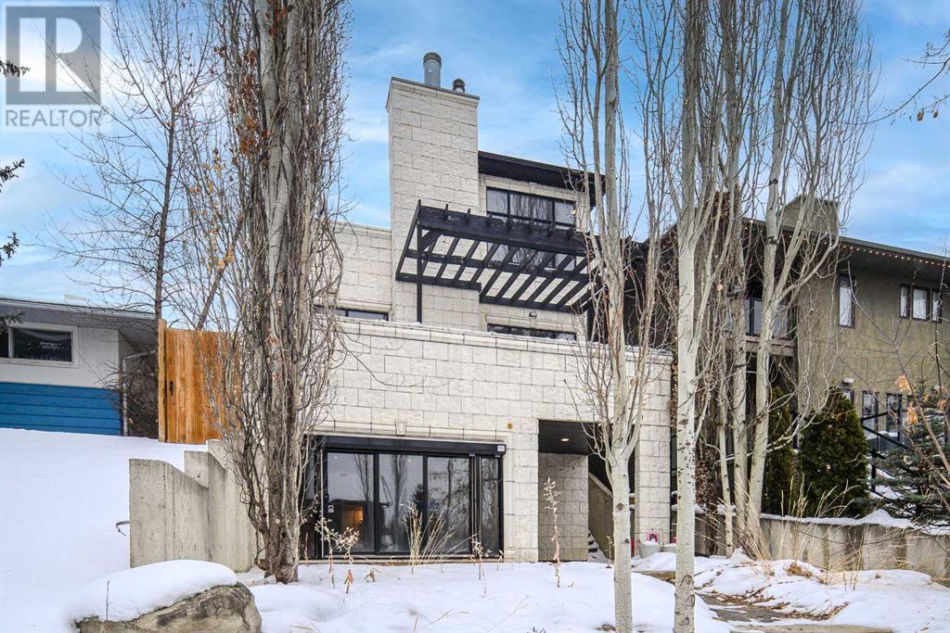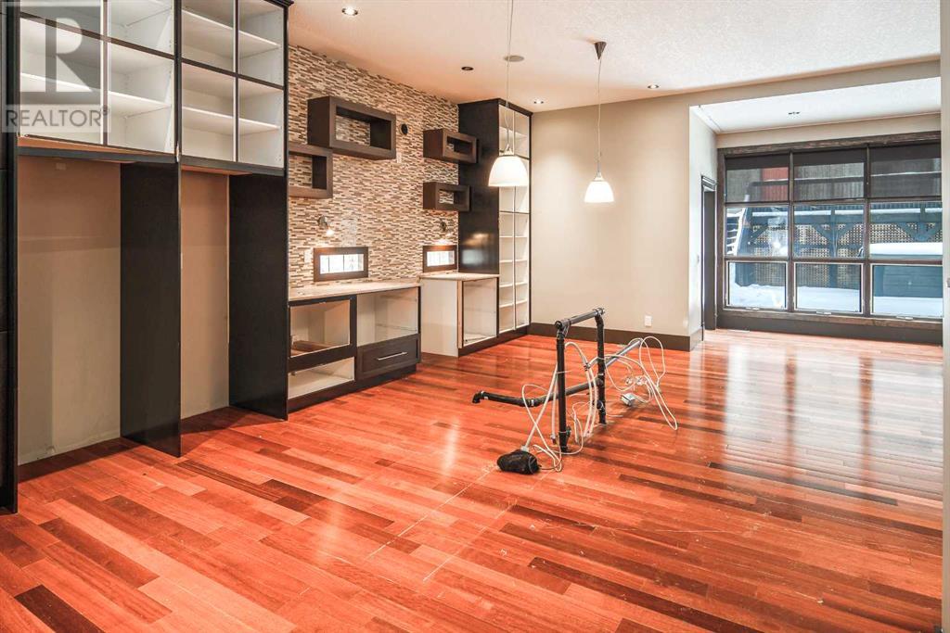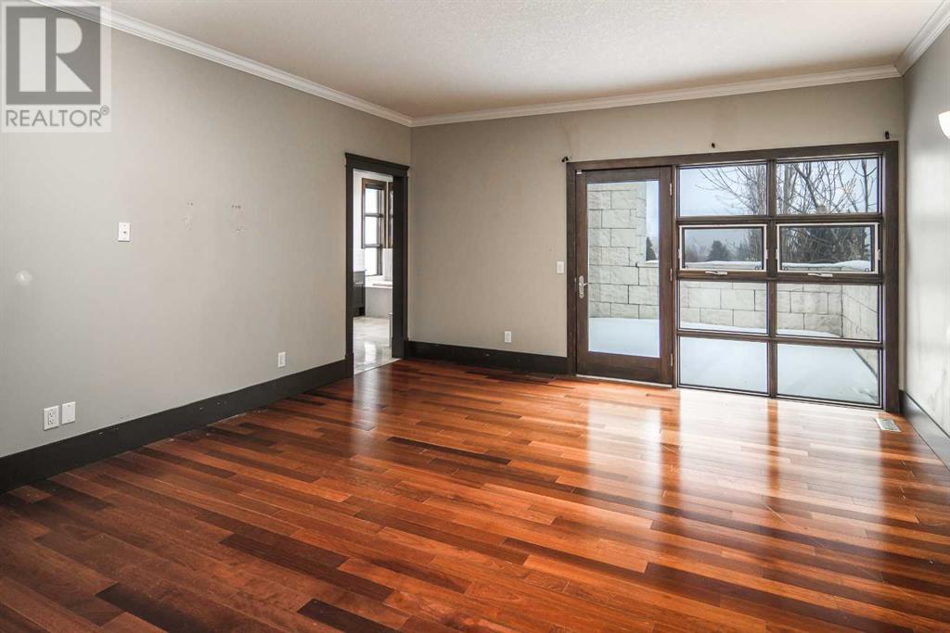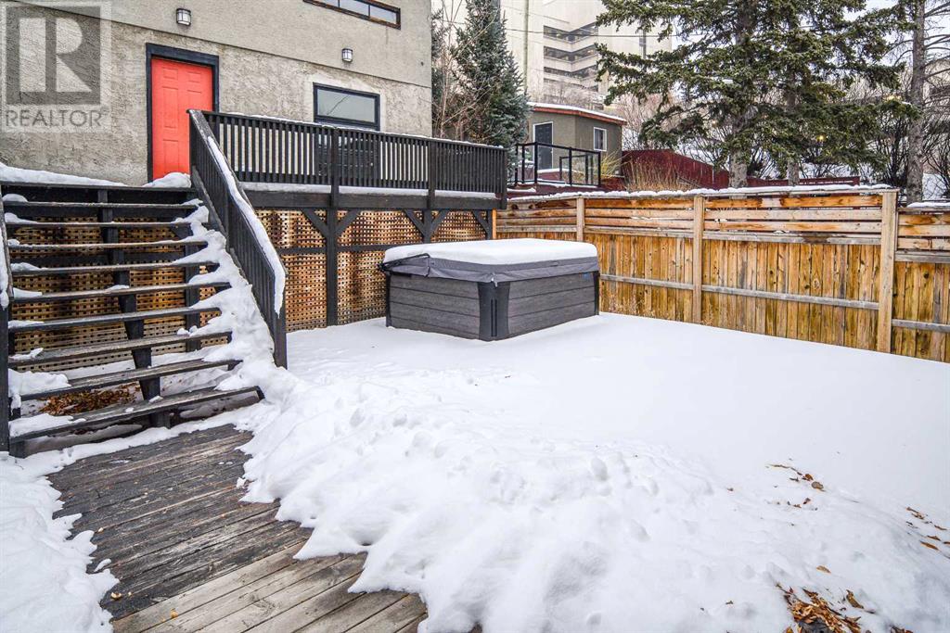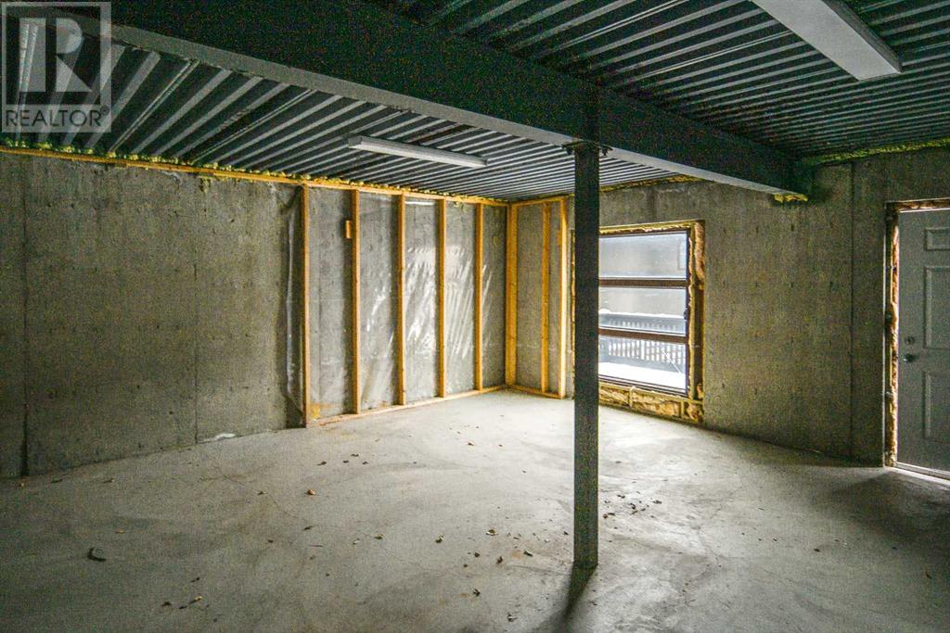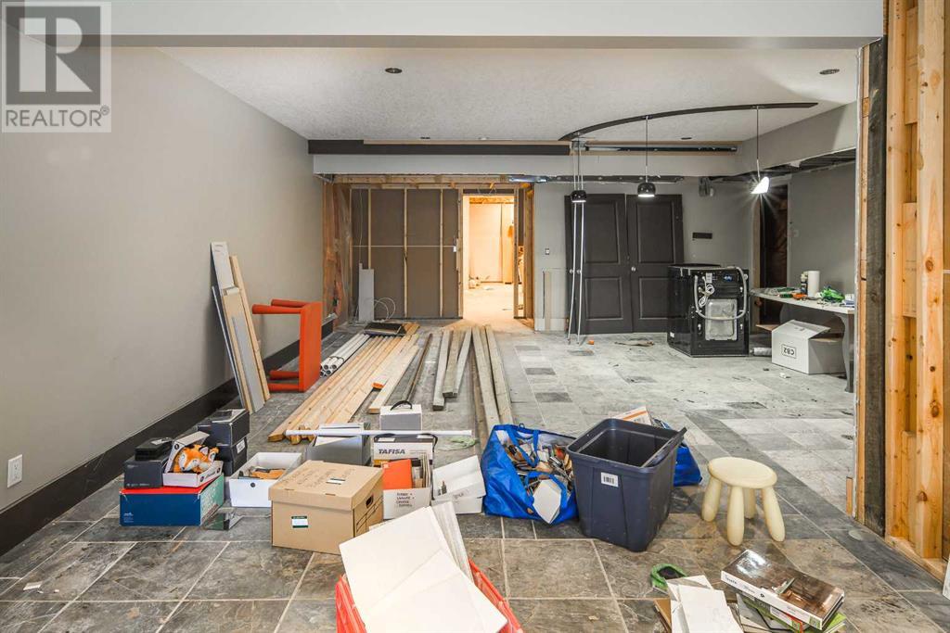3524 8 Avenue Nw Calgary, Alberta T2N 1C9
$1,250,000
Court Ordered Sale. Welcome to Parkdale, a uniquely designed infill located right behind Foothills Hospital—offering an unbeatable location and endless potential. This spacious home boasts an impressive 4,460 square feet of living space, making it a perfect canvas for your dream renovation project.The main floor features soaring 10-foot ceilings, creating an airy and open atmosphere. Step out onto the balcony to enjoy breathtaking views while gathering around the outdoor fireplace—an ideal setting for relaxation or entertaining.With solid bones and a remarkable layout, this property is ready for your personal touch to transform it into a standout masterpiece in the community. Whether you envision a modern oasis or a timeless classic, the possibilities are endless. Don’t miss this incredible opportunity—book your showing today and turn this house into your perfect home! (id:57312)
Property Details
| MLS® Number | A2182486 |
| Property Type | Single Family |
| Neigbourhood | Hounsfield Heights/Briar Hill |
| Community Name | Parkdale |
| AmenitiesNearBy | Shopping |
| Features | See Remarks, Other |
| ParkingSpaceTotal | 2 |
| Plan | 0313612 |
| Structure | Deck |
Building
| BathroomTotal | 4 |
| BedroomsAboveGround | 3 |
| BedroomsTotal | 3 |
| Appliances | None |
| BasementDevelopment | Partially Finished |
| BasementType | Full (partially Finished) |
| ConstructedDate | 2003 |
| ConstructionMaterial | Poured Concrete, Wood Frame |
| ConstructionStyleAttachment | Detached |
| CoolingType | None |
| ExteriorFinish | Concrete, Stone |
| FireplacePresent | Yes |
| FireplaceTotal | 1 |
| FlooringType | Hardwood, Marble, Tile |
| FoundationType | Poured Concrete |
| HalfBathTotal | 1 |
| HeatingType | Forced Air |
| StoriesTotal | 2 |
| SizeInterior | 2993.3 Sqft |
| TotalFinishedArea | 2993.3 Sqft |
| Type | House |
Parking
| Detached Garage | 2 |
Land
| Acreage | No |
| FenceType | Fence |
| LandAmenities | Shopping |
| SizeFrontage | 10.7 M |
| SizeIrregular | 488.00 |
| SizeTotal | 488 M2|4,051 - 7,250 Sqft |
| SizeTotalText | 488 M2|4,051 - 7,250 Sqft |
| ZoningDescription | R-cg |
Rooms
| Level | Type | Length | Width | Dimensions |
|---|---|---|---|---|
| Basement | Recreational, Games Room | 44.75 Ft x 14.67 Ft | ||
| Basement | Other | 17.83 Ft x 10.33 Ft | ||
| Basement | Furnace | 16.75 Ft x 5.50 Ft | ||
| Basement | 4pc Bathroom | 17.42 Ft x 5.00 Ft | ||
| Basement | Other | 15.08 Ft x 12.75 Ft | ||
| Basement | Den | 14.33 Ft x 17.25 Ft | ||
| Basement | Storage | 10.00 Ft x 6.25 Ft | ||
| Basement | Other | 11.08 Ft x 6.50 Ft | ||
| Basement | Other | 11.58 Ft x 3.58 Ft | ||
| Main Level | Storage | 19.67 Ft x 18.83 Ft | ||
| Main Level | Living Room | 19.67 Ft x 25.00 Ft | ||
| Main Level | Dining Room | 16.83 Ft x 20.83 Ft | ||
| Main Level | 2pc Bathroom | 5.92 Ft x 4.92 Ft | ||
| Main Level | Pantry | 5.92 Ft x 4.92 Ft | ||
| Main Level | Other | 22.42 Ft x 14.33 Ft | ||
| Main Level | Breakfast | 10.83 Ft x 15.75 Ft | ||
| Main Level | Family Room | 14.17 Ft x 16.00 Ft | ||
| Main Level | Other | 6.42 Ft x 8.58 Ft | ||
| Main Level | Other | 11.08 Ft x 25.00 Ft | ||
| Upper Level | Primary Bedroom | 18.58 Ft x 15.17 Ft | ||
| Upper Level | 5pc Bathroom | 20.50 Ft x 9.42 Ft | ||
| Upper Level | Other | 12.08 Ft x 15.17 Ft | ||
| Upper Level | Other | 9.83 Ft x 7.50 Ft | ||
| Upper Level | Other | 3.42 Ft x 5.33 Ft | ||
| Upper Level | Laundry Room | 6.17 Ft x 7.67 Ft | ||
| Upper Level | 4pc Bathroom | 8.75 Ft x 5.00 Ft | ||
| Upper Level | Bedroom | 16.58 Ft x 12.33 Ft | ||
| Upper Level | Bedroom | 16.58 Ft x 12.25 Ft |
https://www.realtor.ca/real-estate/27717880/3524-8-avenue-nw-calgary-parkdale
Interested?
Contact us for more information
Parker Xiong
Associate
Suite 214, 222-16 Ave Ne
Calgary, Alberta T2E 1J8
Shane Wan
Associate Broker
Suite 214, 222-16 Ave Ne
Calgary, Alberta T2E 1J8

