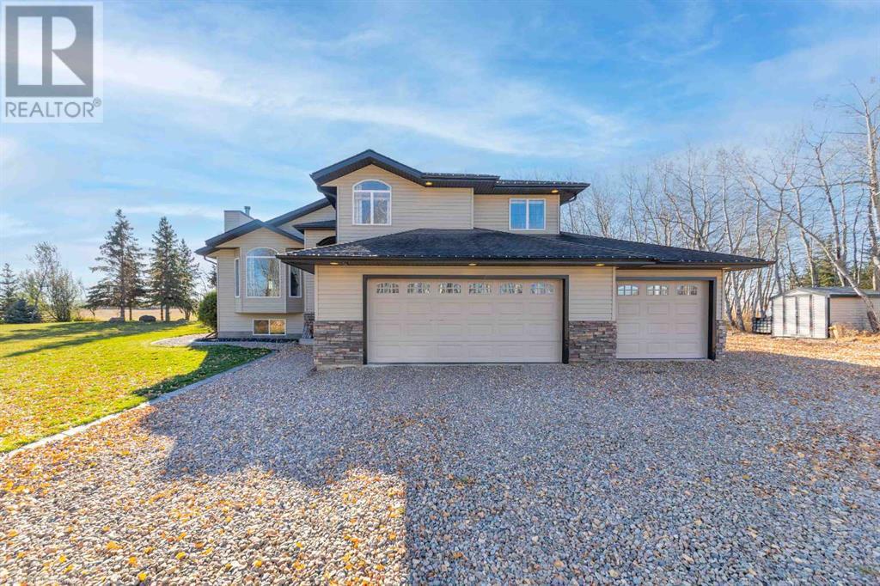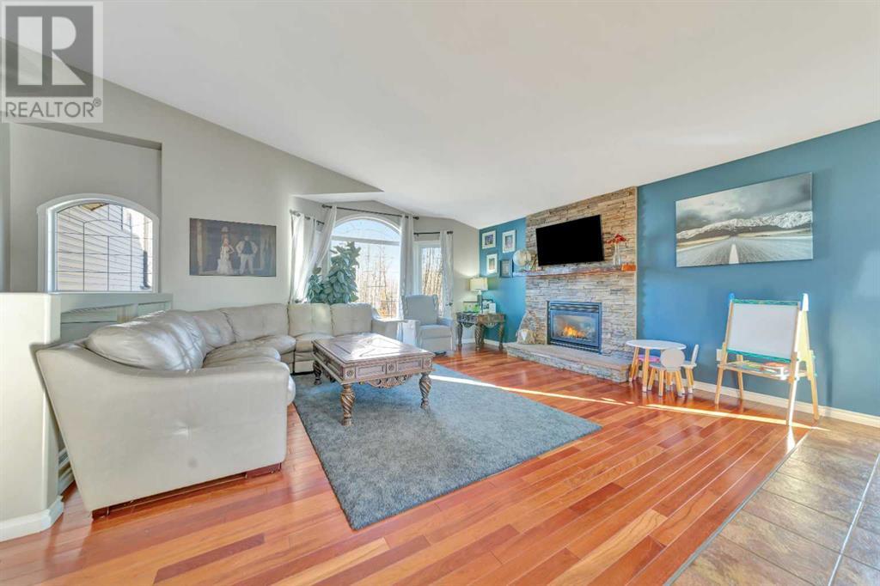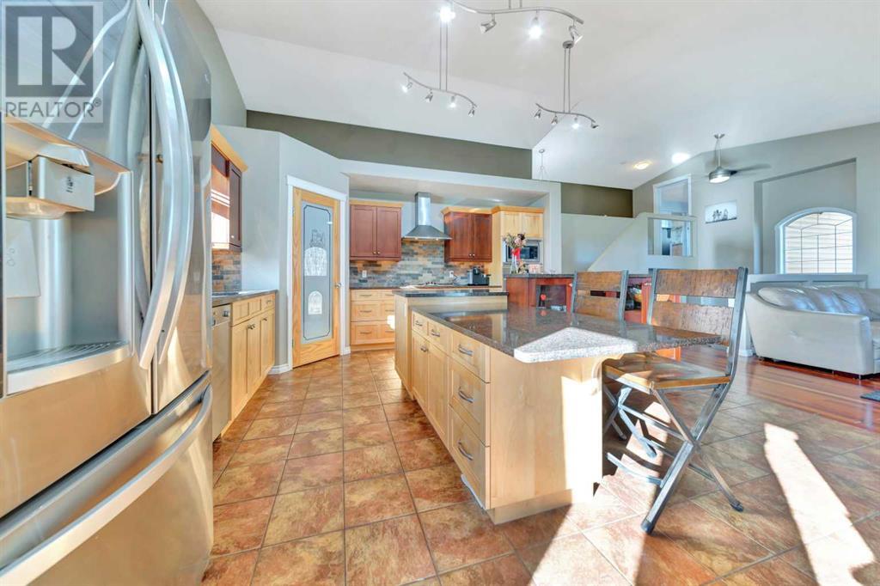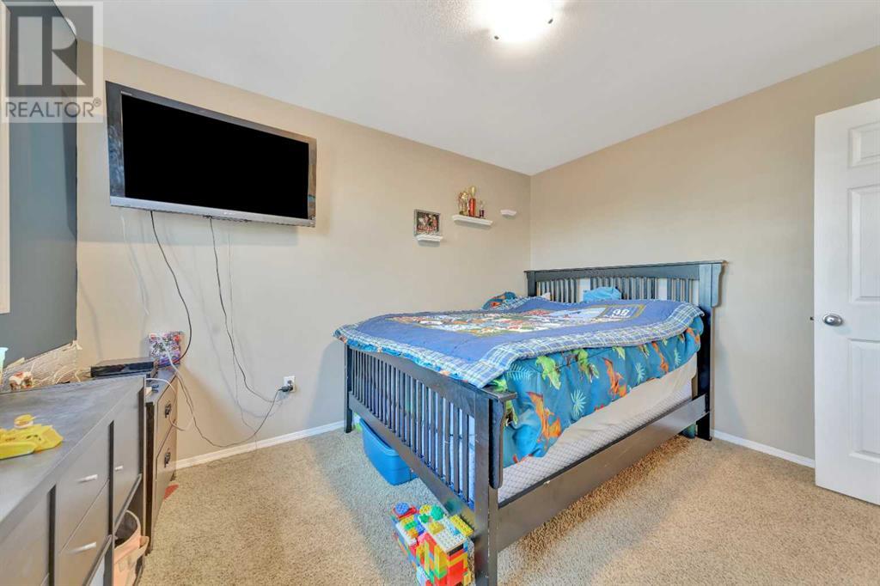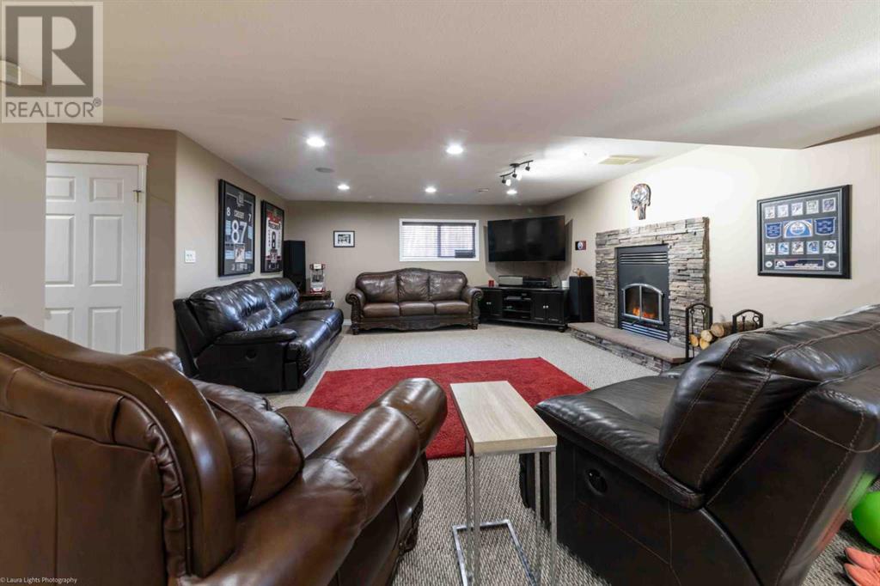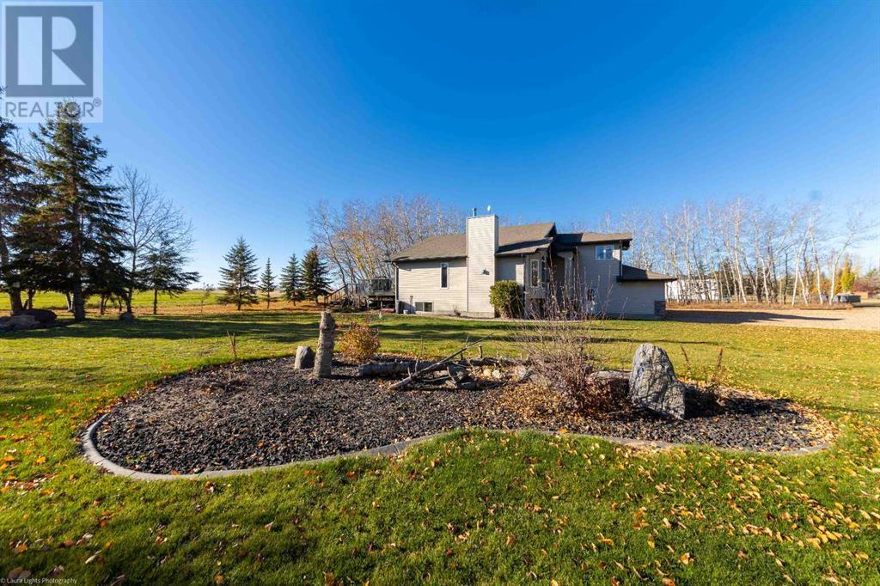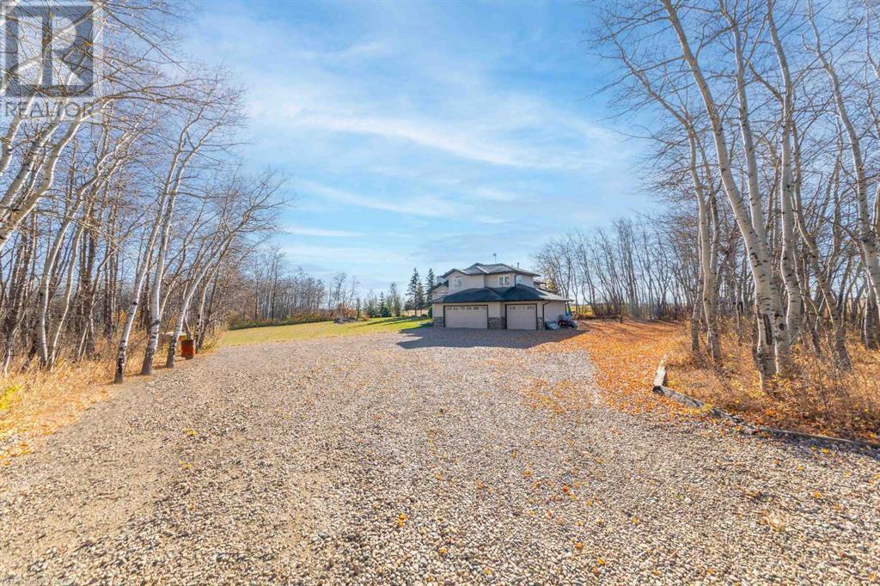35 Harrier Lane County Of, Alberta T9V 2Z9
$689,900
Welcome to Hawstone Estates, where comfort meets country living just minutes from Lloydminster! This beautifully designed 5-bedroom, 3-bathroom home offers over 1,800 sq. ft. of living space. Step into a warm, inviting living area with vaulted ceilings and a cozy gas fireplace paired with rich hardwood floors that flow through the main level. The modern kitchen is a chef’s dream with quartz countertops, a large island with a vegetable sink, and a walk-in pantry, all leading to a deck right off the dining area—ideal for outdoor gatherings. The spacious primary bedroom boasts a walk-in closet and a luxurious 5-piece ensuite with a jetted tub. The fully finished basement provides extra space with a family room featuring a wood-burning fireplace, two more bedrooms and abundant storage. The heated triple attached garage adds comfort year-round, and outside, enjoy 2.5 acres of mature landscaping and room for kids, pets, and all your outdoor toys. The property includes a massive 60x30 quonset, perfect for storage or a workshop. 3D Virtual Tour Available. (id:57312)
Property Details
| MLS® Number | A2174351 |
| Property Type | Single Family |
| Neigbourhood | Rural Vermilion River |
| Community Name | Hawkstone Estates |
| Features | Treed, Gas Bbq Hookup |
| ParkingSpaceTotal | 6 |
| Plan | 0324083 |
| Structure | Deck |
Building
| BathroomTotal | 3 |
| BedroomsAboveGround | 3 |
| BedroomsBelowGround | 2 |
| BedroomsTotal | 5 |
| Appliances | Washer, Refrigerator, Stove, Oven, Dryer, Humidifier, Hood Fan, Window Coverings, Garage Door Opener |
| ArchitecturalStyle | Bi-level |
| BasementDevelopment | Finished |
| BasementType | Full (finished) |
| ConstructedDate | 2005 |
| ConstructionMaterial | Wood Frame |
| ConstructionStyleAttachment | Detached |
| CoolingType | Central Air Conditioning |
| ExteriorFinish | Stone, Vinyl Siding |
| FireplacePresent | Yes |
| FireplaceTotal | 2 |
| FlooringType | Carpeted, Hardwood, Tile |
| FoundationType | Wood |
| HeatingFuel | Natural Gas |
| HeatingType | Forced Air |
| SizeInterior | 1812 Sqft |
| TotalFinishedArea | 1812 Sqft |
| Type | House |
| UtilityWater | Well |
Parking
| Garage | |
| Gravel | |
| Heated Garage | |
| RV | |
| Attached Garage | 3 |
Land
| Acreage | Yes |
| FenceType | Not Fenced |
| LandscapeFeatures | Landscaped, Lawn |
| Sewer | Septic Field |
| SizeIrregular | 2.50 |
| SizeTotal | 2.5 Ac|2 - 4.99 Acres |
| SizeTotalText | 2.5 Ac|2 - 4.99 Acres |
| ZoningDescription | Acr |
Rooms
| Level | Type | Length | Width | Dimensions |
|---|---|---|---|---|
| Second Level | Primary Bedroom | 17.00 Ft x 12.00 Ft | ||
| Second Level | 4pc Bathroom | .00 Ft x .00 Ft | ||
| Basement | Family Room | 31.00 Ft x 27.00 Ft | ||
| Basement | 3pc Bathroom | .00 Ft x .00 Ft | ||
| Basement | Bedroom | 10.00 Ft x 13.00 Ft | ||
| Basement | Bedroom | 10.00 Ft x 15.00 Ft | ||
| Basement | Furnace | .00 Ft x .00 Ft | ||
| Main Level | Living Room | 17.00 Ft x 22.00 Ft | ||
| Main Level | Dining Room | 15.00 Ft x 9.00 Ft | ||
| Main Level | Kitchen | 15.00 Ft x 15.00 Ft | ||
| Main Level | Bedroom | 9.00 Ft x 12.00 Ft | ||
| Main Level | 4pc Bathroom | .00 Ft x .00 Ft | ||
| Main Level | Bedroom | 12.00 Ft x 10.00 Ft | ||
| Main Level | Foyer | 6.00 Ft x 9.00 Ft |
Interested?
Contact us for more information
Harpreet Christie
Associate
5726 - 44 Street
Lloydminster, Alberta T9V 0B6
