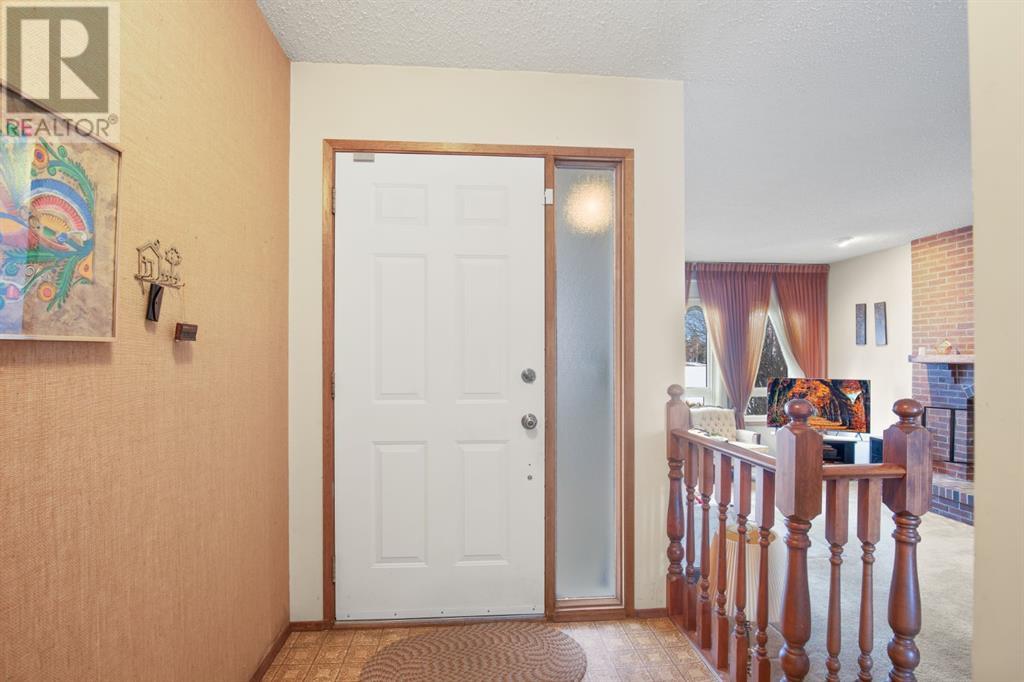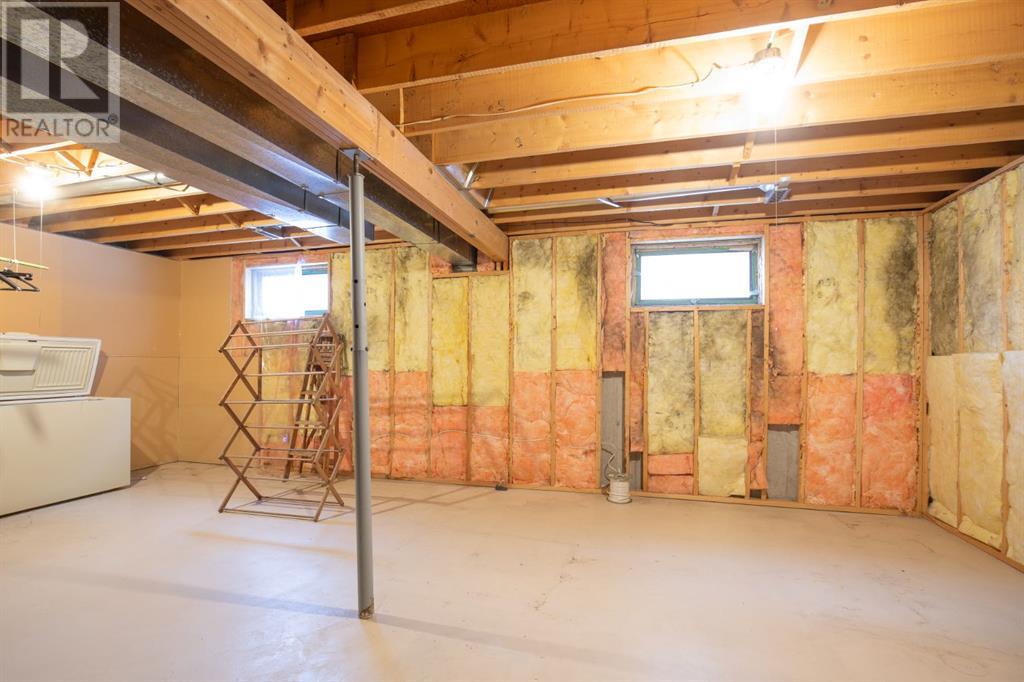35 Hammond Crescent Red Deer, Alberta T4N 6J5
$359,900
Open House This Saturday, January 18th from 2:00 p.m. - 4:00 p.m.This peaceful private location is ideal for this good sized 1278 sq foot bungalow. The home is on a quiet close and faces a huge green space. This location is in close proximity to schools, The Dawe recreation centre and a variety of restaurants and shopping. This bungalow has a family friendly floor plan with 3 bedrooms on the main level, including the primary bedrooms with a 2 piece ensuite. The basement is unfinished giving the opportunity for a buyer to complete it to their needs. The home sits on a large lot offering a good sized backyard. The home is very original in it's finishes which make it ideal for a buyer looking to choose their own updates. Whether you are a family looking for a home in a good location with plenty of space or an Investor looking for a good return this may be just the property for you! (id:57312)
Open House
This property has open houses!
2:00 pm
Ends at:4:00 pm
Property Details
| MLS® Number | A2187084 |
| Property Type | Single Family |
| Community Name | Highland Green |
| AmenitiesNearBy | Park, Playground, Recreation Nearby, Schools, Shopping |
| Features | Back Lane, No Animal Home |
| ParkingSpaceTotal | 2 |
| Plan | 7820329 |
| Structure | Deck |
Building
| BathroomTotal | 2 |
| BedroomsAboveGround | 3 |
| BedroomsTotal | 3 |
| Appliances | Washer, Refrigerator, Range, Dryer, Freezer, Window Coverings |
| ArchitecturalStyle | Bungalow |
| BasementDevelopment | Unfinished |
| BasementType | Full (unfinished) |
| ConstructedDate | 1980 |
| ConstructionMaterial | Wood Frame |
| ConstructionStyleAttachment | Detached |
| CoolingType | None |
| FireplacePresent | Yes |
| FireplaceTotal | 1 |
| FlooringType | Carpeted, Linoleum |
| FoundationType | Poured Concrete |
| HalfBathTotal | 1 |
| HeatingType | Forced Air |
| StoriesTotal | 1 |
| SizeInterior | 1278.55 Sqft |
| TotalFinishedArea | 1278.55 Sqft |
| Type | House |
Parking
| Attached Garage | 2 |
| Other |
Land
| Acreage | No |
| FenceType | Fence |
| LandAmenities | Park, Playground, Recreation Nearby, Schools, Shopping |
| LandscapeFeatures | Landscaped |
| SizeDepth | 36.57 M |
| SizeFrontage | 17.37 M |
| SizeIrregular | 6840.00 |
| SizeTotal | 6840 Sqft|4,051 - 7,250 Sqft |
| SizeTotalText | 6840 Sqft|4,051 - 7,250 Sqft |
| ZoningDescription | R1 |
Rooms
| Level | Type | Length | Width | Dimensions |
|---|---|---|---|---|
| Main Level | Living Room | 13.00 Ft x 16.58 Ft | ||
| Main Level | Kitchen | 12.00 Ft x 12.00 Ft | ||
| Main Level | Dining Room | 11.83 Ft x 10.25 Ft | ||
| Main Level | Primary Bedroom | 12.33 Ft x 12.08 Ft | ||
| Main Level | 2pc Bathroom | 4.33 Ft x 6.58 Ft | ||
| Main Level | Bedroom | 8.75 Ft x 12.42 Ft | ||
| Main Level | 4pc Bathroom | 8.58 Ft x 4.83 Ft | ||
| Main Level | Bedroom | 9.50 Ft x 8.92 Ft |
https://www.realtor.ca/real-estate/27793799/35-hammond-crescent-red-deer-highland-green
Interested?
Contact us for more information
Brenda Bowness
Associate
3617f - 50 Avenue
Red Deer, Alberta T4N 3Y5
Dennis Bowness
Associate
3617f - 50 Avenue
Red Deer, Alberta T4N 3Y5


































