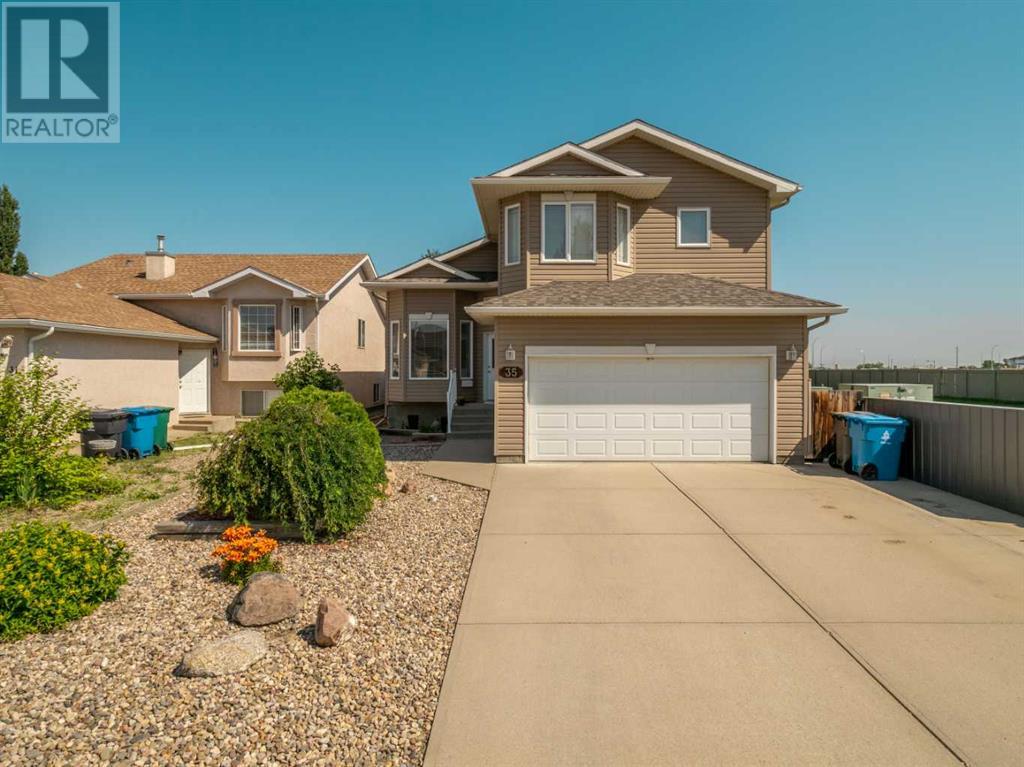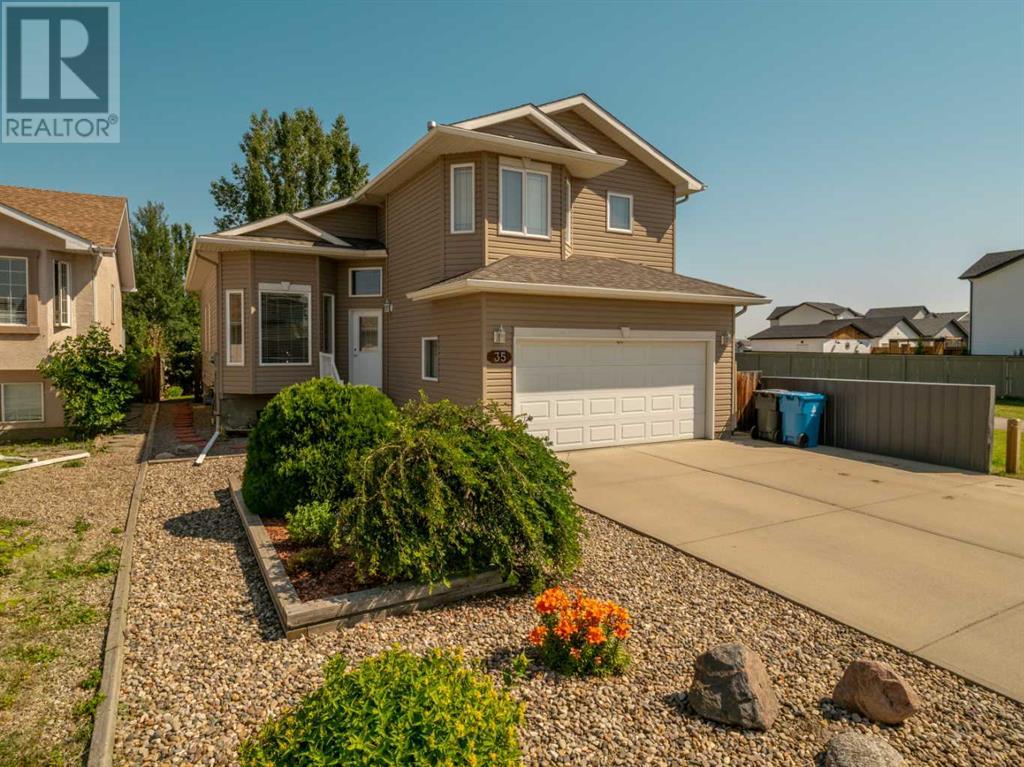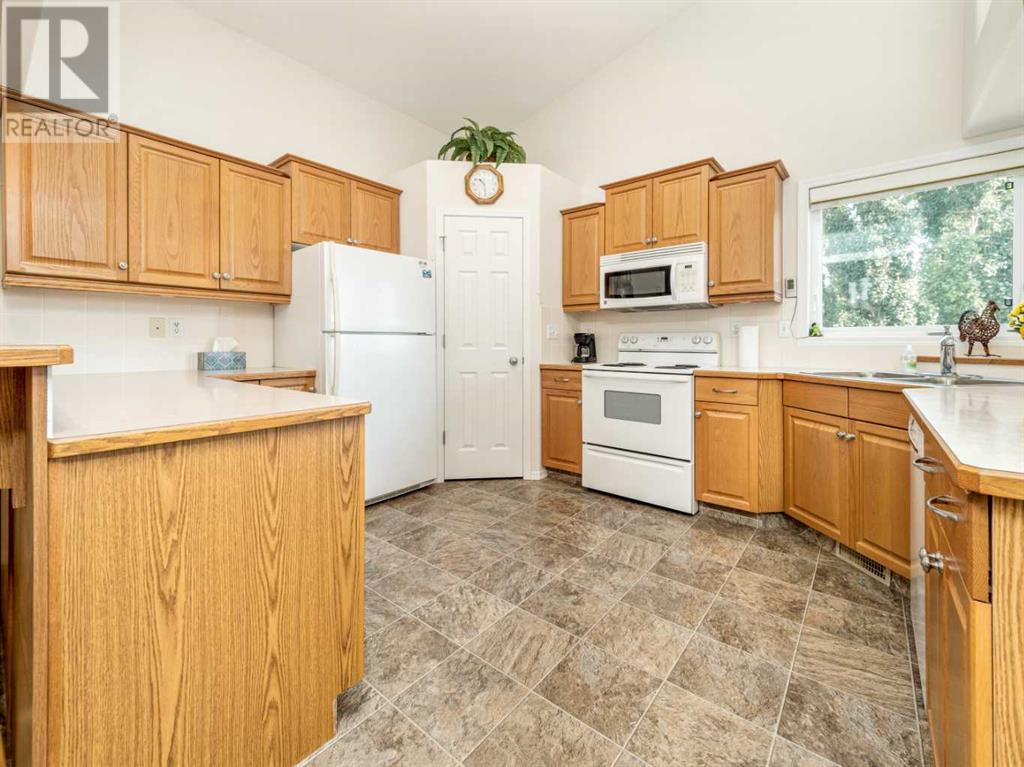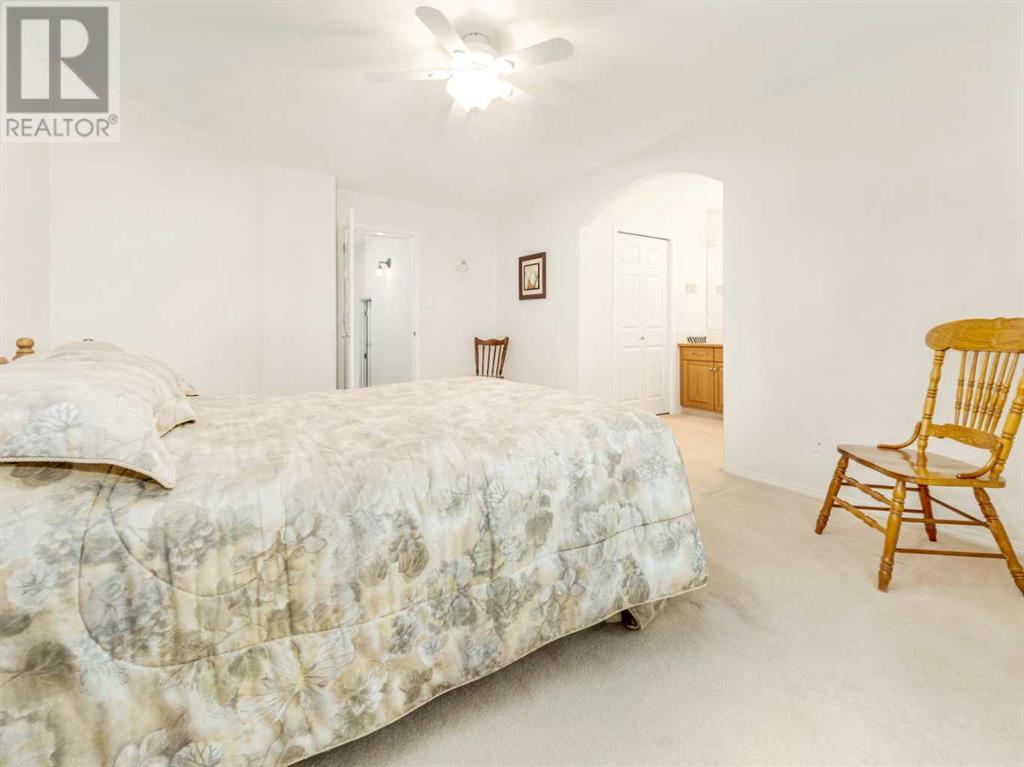35 Fairmont Gate S Lethbridge, Alberta T1K 7M7
$515,000
Step into this immaculate, one-owner home located in a highly sought-after south location close to all amenities and the new elementary school. This beautifully designed floor plan incorporates some costly features, such as a two-story vaulted family room with a cozy fireplace and walkout access to a private, fully fenced backyard beside a serene greenstrip walkway. The attached double garage, equipped with a built-in overhead heater, offers convenience and comfort throughout the year. Ample windows provide lots of light and views. The open concept kitchen area overlooks the expansive family room ,creating an inviting and luxurious atmosphere. Upstairs, you will find 3 spacious bedrooms, and a convenient laundry room. The primary bedroom is just a few steps up from the other 2, and features walk-in closet and ensuite. Experience the perfect blend of luxury, convenience and comfort! (id:57312)
Property Details
| MLS® Number | A2148068 |
| Property Type | Single Family |
| Community Name | Fairmont |
| AmenitiesNearBy | Golf Course, Park, Playground, Recreation Nearby, Schools, Shopping, Water Nearby |
| CommunityFeatures | Golf Course Development, Lake Privileges, Fishing |
| Features | Treed, No Animal Home, No Smoking Home |
| ParkingSpaceTotal | 4 |
| Plan | 9813212 |
Building
| BathroomTotal | 3 |
| BedroomsAboveGround | 3 |
| BedroomsBelowGround | 1 |
| BedroomsTotal | 4 |
| Appliances | Refrigerator, Dishwasher, Stove, Microwave, Window Coverings, Garage Door Opener, Washer & Dryer |
| ArchitecturalStyle | 4 Level |
| BasementDevelopment | Finished |
| BasementFeatures | Walk Out |
| BasementType | See Remarks (finished) |
| ConstructedDate | 2001 |
| ConstructionStyleAttachment | Detached |
| CoolingType | Central Air Conditioning |
| ExteriorFinish | Vinyl Siding |
| FireplacePresent | Yes |
| FireplaceTotal | 1 |
| FlooringType | Carpeted, Linoleum |
| FoundationType | Poured Concrete |
| HeatingType | Forced Air |
| SizeInterior | 1885.68 Sqft |
| TotalFinishedArea | 1885.68 Sqft |
| Type | House |
Parking
| Attached Garage | 2 |
Land
| Acreage | No |
| FenceType | Fence |
| LandAmenities | Golf Course, Park, Playground, Recreation Nearby, Schools, Shopping, Water Nearby |
| LandscapeFeatures | Landscaped |
| SizeFrontage | 12.73 M |
| SizeIrregular | 4855.00 |
| SizeTotal | 4855 Sqft|4,051 - 7,250 Sqft |
| SizeTotalText | 4855 Sqft|4,051 - 7,250 Sqft |
| ZoningDescription | R-l |
Rooms
| Level | Type | Length | Width | Dimensions |
|---|---|---|---|---|
| Basement | Furnace | Measurements not available | ||
| Basement | Storage | Measurements not available | ||
| Lower Level | Family Room | 17.00 Ft x 20.67 Ft | ||
| Lower Level | 4pc Bathroom | Measurements not available | ||
| Lower Level | Bedroom | 9.00 Ft x 12.50 Ft | ||
| Main Level | Living Room | 17.25 Ft x 14.42 Ft | ||
| Main Level | Dining Room | 12.00 Ft x 11.75 Ft | ||
| Main Level | Kitchen | 16.50 Ft x 12.00 Ft | ||
| Upper Level | Primary Bedroom | 12.17 Ft x 17.58 Ft | ||
| Upper Level | 3pc Bathroom | Measurements not available | ||
| Upper Level | Bedroom | 9.75 Ft x 9.83 Ft | ||
| Upper Level | Bedroom | 9.75 Ft x 9.08 Ft | ||
| Upper Level | Laundry Room | 5.08 Ft x 5.92 Ft | ||
| Upper Level | 4pc Bathroom | Measurements not available |
https://www.realtor.ca/real-estate/27155992/35-fairmont-gate-s-lethbridge-fairmont
Interested?
Contact us for more information
Jeff Reimer
Associate
526 - 5th Street South
Lethbridge, Alberta T1J 2B8
















































