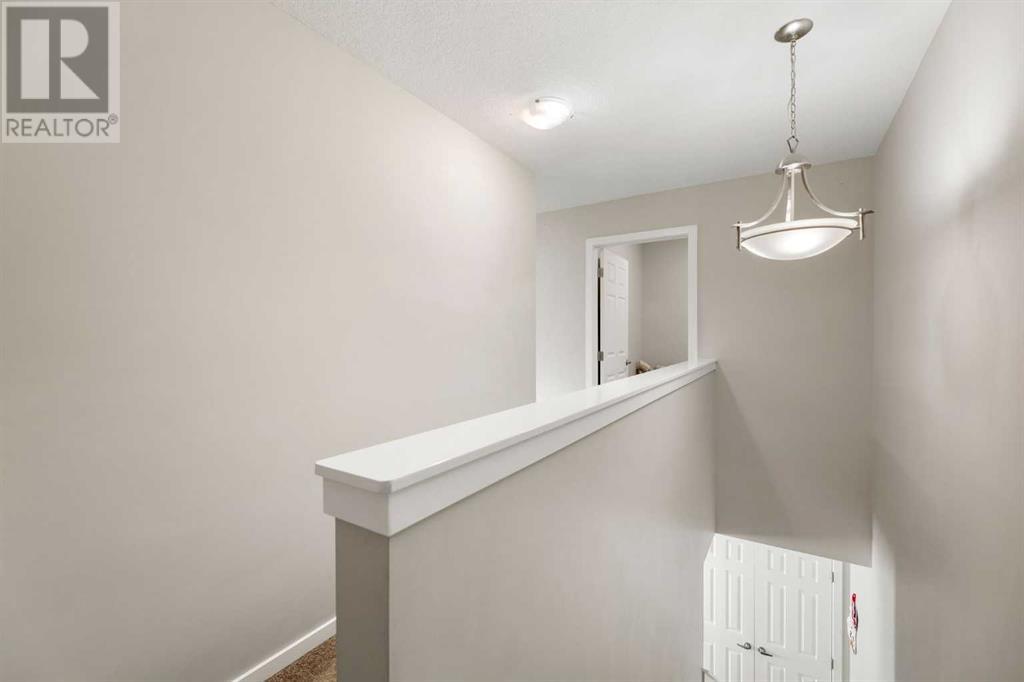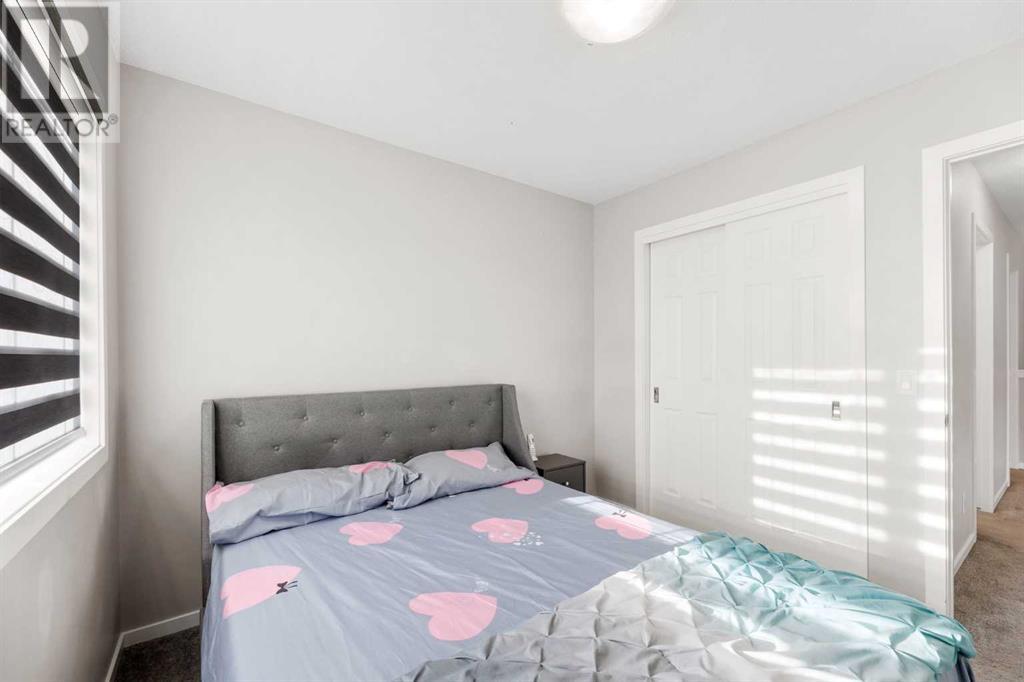35 Cityscape Row Ne Calgary, Alberta T3N 0W6
$420,000Maintenance, Common Area Maintenance, Insurance, Property Management, Reserve Fund Contributions
$207.41 Monthly
Maintenance, Common Area Maintenance, Insurance, Property Management, Reserve Fund Contributions
$207.41 MonthlyStep into elegance with this beautifully designed home that promises both style and functionality. Enter through a spacious foyer, complete with a convenient half bath. The main floor offers ample space for dining and relaxation, featuring a generous living room and a Fully equipped kitchen complete with a massive island and seating - perfect for cooking and entertaining. Upstairs, enjoy the convenience of a dedicated laundry room, steps away from the bedrooms, a versatile spare bedroom, and a full bathroom. The primary suite is a true retreat, boasting a private ensuite and walk-in closet. There is ample storage space in the utility room (below grade). Come discover vibrant living in Cityscape, close to shopping, schools, city transit, cafe's, and parks. Don’t miss the opportunity to make this exquisite house your home. Book your showing today! (id:57312)
Property Details
| MLS® Number | A2183703 |
| Property Type | Single Family |
| Neigbourhood | Cityscape |
| Community Name | Cityscape |
| AmenitiesNearBy | Airport, Park, Playground, Schools, Shopping |
| CommunityFeatures | Pets Allowed With Restrictions |
| ParkingSpaceTotal | 2 |
| Plan | 1612184 |
| Structure | None |
Building
| BathroomTotal | 3 |
| BedroomsAboveGround | 2 |
| BedroomsTotal | 2 |
| Appliances | Washer, Refrigerator, Oven - Electric, Dishwasher, Dryer, Microwave Range Hood Combo, Window Coverings, Garage Door Opener |
| BasementType | See Remarks |
| ConstructedDate | 2019 |
| ConstructionMaterial | Poured Concrete, Wood Frame |
| ConstructionStyleAttachment | Attached |
| CoolingType | None |
| ExteriorFinish | Concrete, Vinyl Siding |
| FlooringType | Carpeted, Ceramic Tile, Hardwood |
| FoundationType | Poured Concrete |
| HalfBathTotal | 1 |
| HeatingFuel | Natural Gas |
| HeatingType | Forced Air |
| StoriesTotal | 3 |
| SizeInterior | 1213.24 Sqft |
| TotalFinishedArea | 1213.24 Sqft |
| Type | Row / Townhouse |
Parking
| Attached Garage | 1 |
Land
| Acreage | No |
| FenceType | Not Fenced |
| LandAmenities | Airport, Park, Playground, Schools, Shopping |
| SizeTotalText | Unknown |
| ZoningDescription | Dc |
Rooms
| Level | Type | Length | Width | Dimensions |
|---|---|---|---|---|
| Lower Level | Foyer | 15.83 Ft x 7.08 Ft | ||
| Lower Level | 2pc Bathroom | 8.08 Ft x 2.92 Ft | ||
| Main Level | Dining Room | 11.42 Ft x 11.92 Ft | ||
| Main Level | Kitchen | 19.33 Ft x 7.50 Ft | ||
| Main Level | Living Room | 13.00 Ft x 12.08 Ft | ||
| Upper Level | 4pc Bathroom | 7.67 Ft x 5.92 Ft | ||
| Upper Level | 4pc Bathroom | 8.50 Ft x 4.92 Ft | ||
| Upper Level | Bedroom | 9.42 Ft x 9.42 Ft | ||
| Upper Level | Laundry Room | 6.33 Ft x 5.92 Ft | ||
| Upper Level | Primary Bedroom | 15.33 Ft x 10.42 Ft |
https://www.realtor.ca/real-estate/27785398/35-cityscape-row-ne-calgary-cityscape
Interested?
Contact us for more information
Brendan Kary
Associate
110, 7220 Fisher Street S.e.
Calgary, Alberta T2H 2H8



































