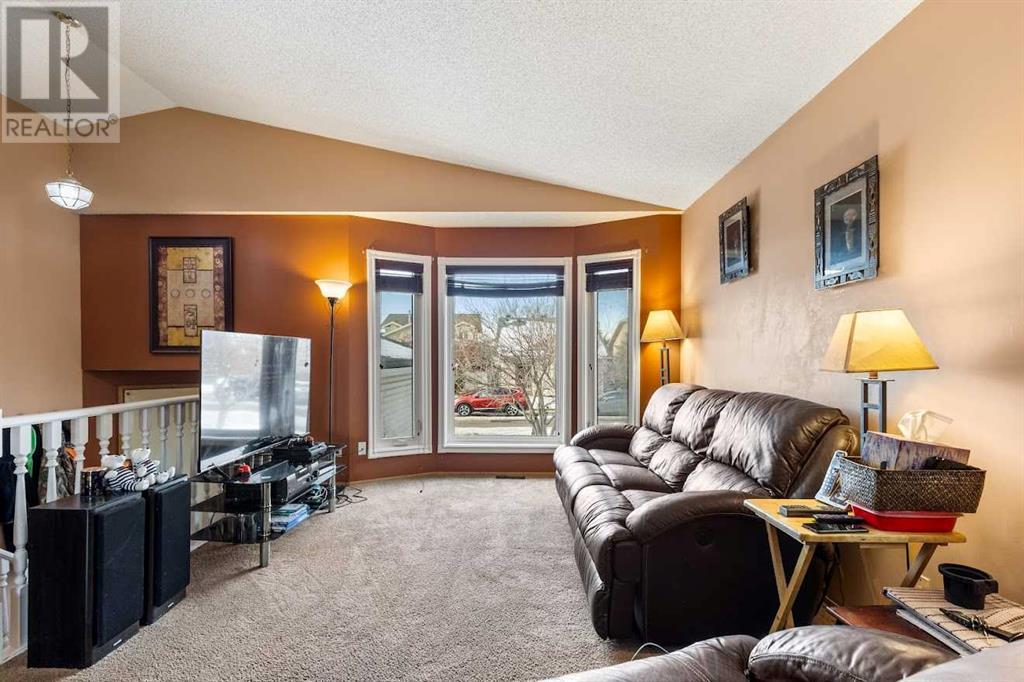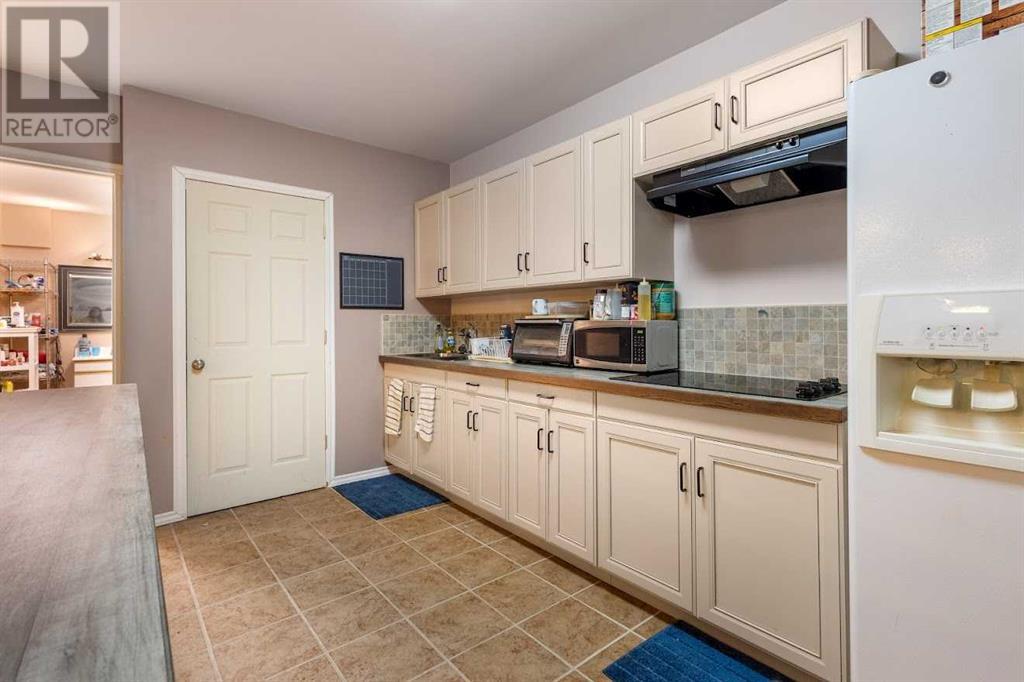35 Applefield Close Se Calgary, Alberta T2A 7P8
$574,649
Come see this loaded Family sized Bi-level with a walk-in the house from your Double front Attached garage with Vaulted Ceilings Bay Windows. SOLID OAK Kitchen Cabinets, Stainless Steel appliances with a country sized eat-in the Morning SUNshiny NOOK, French DOORS leading from the Primary Bedroom to a two-tier Sunny East Facing Deck. Head start on a possible 2-bedroom suite with some renovations and approvals from the City of Calgary. Bigger BASEMENT windows for more light and we even have AIR-CONDITIONING and Instant Hot Water! (id:57312)
Property Details
| MLS® Number | A2183897 |
| Property Type | Single Family |
| Neigbourhood | Applewood Park |
| Community Name | Applewood Park |
| AmenitiesNearBy | Playground, Schools, Shopping |
| Features | Treed, Back Lane, French Door |
| ParkingSpaceTotal | 4 |
| Plan | 9210115 |
| Structure | Deck |
Building
| BathroomTotal | 2 |
| BedroomsAboveGround | 3 |
| BedroomsBelowGround | 1 |
| BedroomsTotal | 4 |
| Appliances | Refrigerator, Dishwasher, Stove, Hood Fan, Hot Water Instant, Window Coverings, Washer & Dryer |
| ArchitecturalStyle | Bi-level |
| BasementDevelopment | Finished |
| BasementType | Full (finished) |
| ConstructedDate | 1992 |
| ConstructionStyleAttachment | Detached |
| CoolingType | Central Air Conditioning |
| ExteriorFinish | Vinyl Siding |
| FlooringType | Carpeted, Ceramic Tile |
| FoundationType | Poured Concrete |
| HeatingType | Central Heating, Forced Air |
| SizeInterior | 1180 Sqft |
| TotalFinishedArea | 1180 Sqft |
| Type | House |
Parking
| Concrete | |
| Attached Garage | 2 |
Land
| Acreage | No |
| FenceType | Fence |
| LandAmenities | Playground, Schools, Shopping |
| LandscapeFeatures | Landscaped |
| SizeDepth | 31.5 M |
| SizeFrontage | 11.6 M |
| SizeIrregular | 365.00 |
| SizeTotal | 365 M2|0-4,050 Sqft |
| SizeTotalText | 365 M2|0-4,050 Sqft |
| ZoningDescription | R-cg |
Rooms
| Level | Type | Length | Width | Dimensions |
|---|---|---|---|---|
| Lower Level | Family Room | 23.42 Ft x 14.58 Ft | ||
| Lower Level | Other | 14.58 Ft x 11.58 Ft | ||
| Lower Level | Bedroom | 12.33 Ft x 10.67 Ft | ||
| Lower Level | 4pc Bathroom | .00 Ft x .00 Ft | ||
| Lower Level | Furnace | 12.92 Ft x 11.58 Ft | ||
| Lower Level | Storage | 7.42 Ft x 6.75 Ft | ||
| Main Level | Living Room | 22.42 Ft x 11.17 Ft | ||
| Main Level | Eat In Kitchen | 21.83 Ft x 9.17 Ft | ||
| Main Level | Primary Bedroom | 14.42 Ft x 12.17 Ft | ||
| Main Level | Bedroom | 11.58 Ft x 10.92 Ft | ||
| Main Level | Bedroom | 10.17 Ft x 8.83 Ft | ||
| Main Level | 4pc Bathroom | .00 Ft |
https://www.realtor.ca/real-estate/27744760/35-applefield-close-se-calgary-applewood-park
Interested?
Contact us for more information
Ed Belanger
Associate
130, 703 - 64 Avenue Se
Calgary, Alberta T2H 2C3























