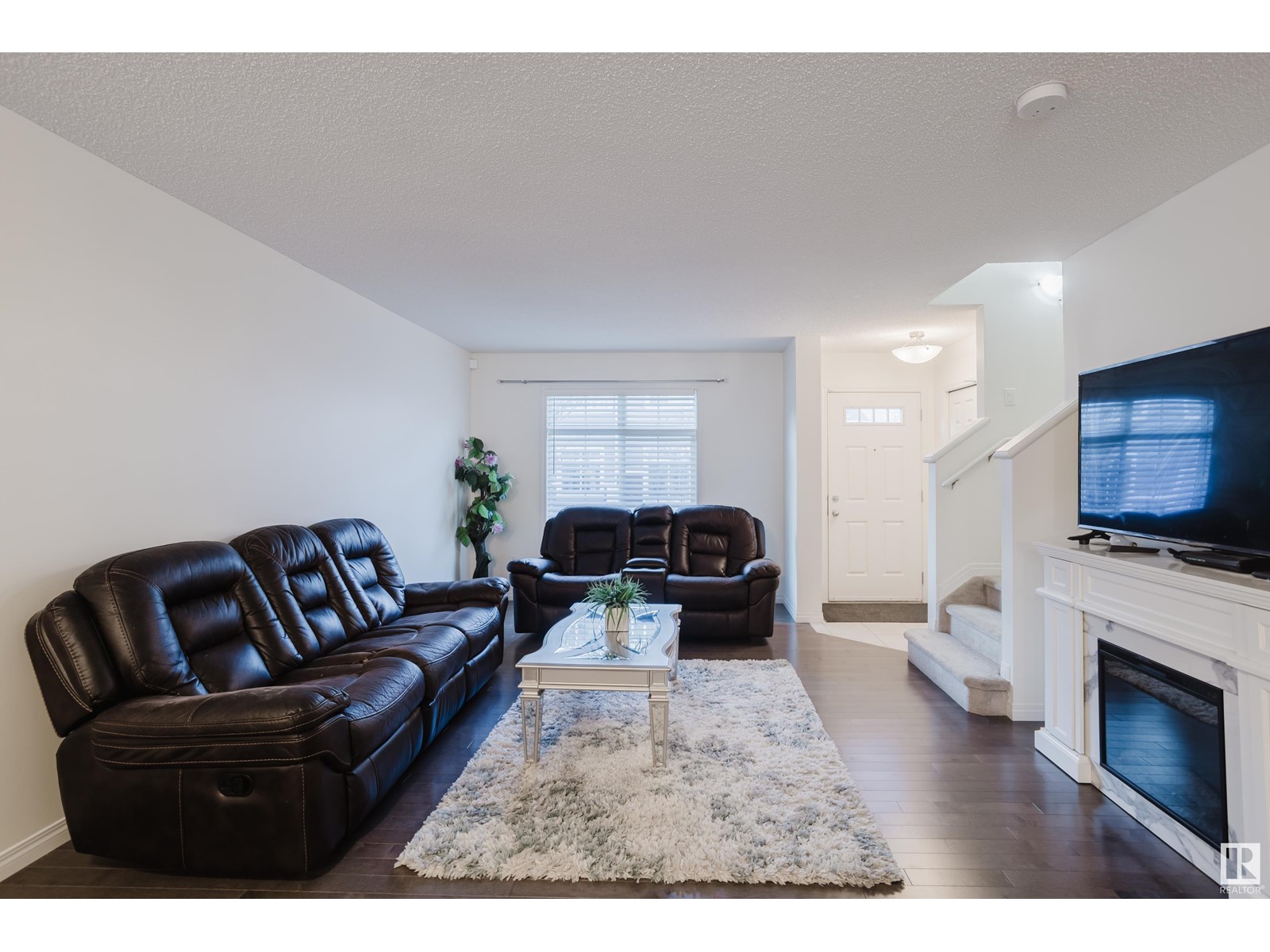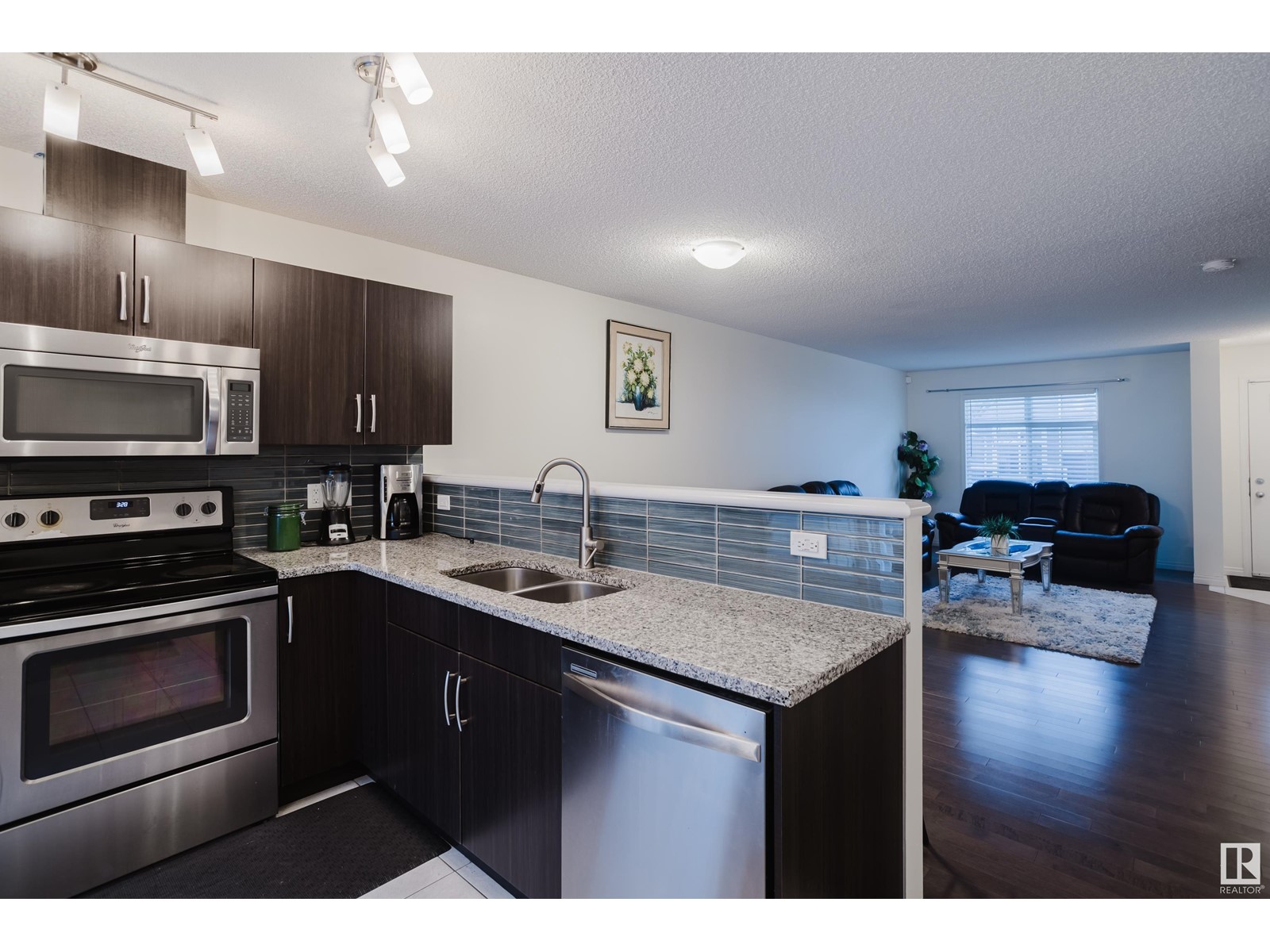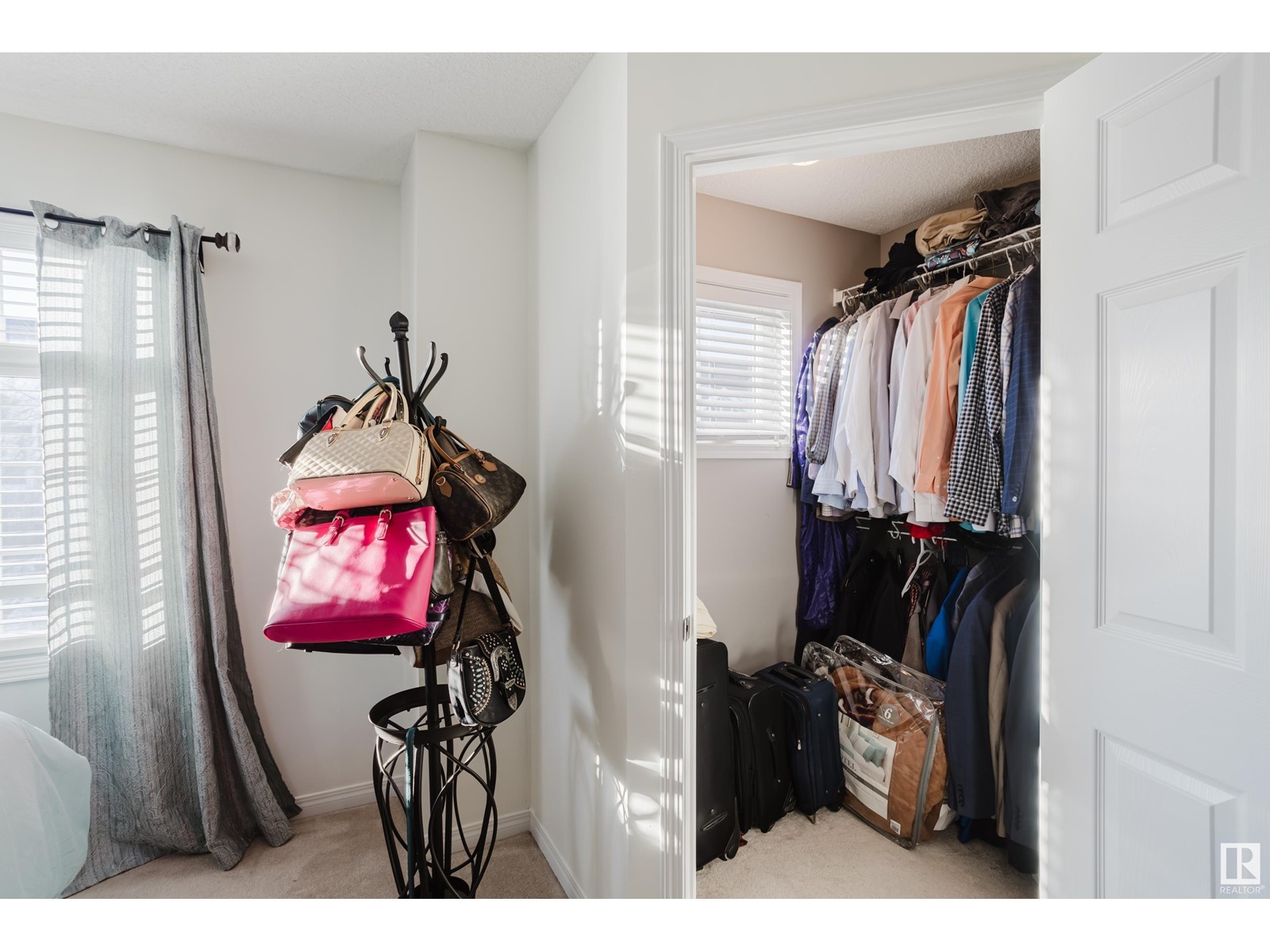#35 9151 Shaw Wy Sw Edmonton, Alberta T6X 1W7
$320,000Maintenance, Exterior Maintenance, Insurance, Property Management, Other, See Remarks
$272.48 Monthly
Maintenance, Exterior Maintenance, Insurance, Property Management, Other, See Remarks
$272.48 MonthlyEnjoy living in Summerside, with all of the benefits of lake access and clubhouse privileges. This will make summers easier, when your young ones are home from school, driving you nuts. GO TO THE LAKE! As you send them out the door, you can kick back and relax in this quiet spot. The beautiful dark hardwood contrasts nicely with the fresh coat of white paint. Light granite countertops with dark cabinets and linear glass tiles make for an elegant and moody kitchen. Paired with stainless steel appliances, it's quite a sharp look. You can step out from the kitchen to a balcony (which not all units have) for some fresh air. Handy half bath on this level has white wainscotting and tiles. The primary bedroom is drenched in morning light, which even enters through the window in the walk-in closet, with Venetian blinds in all 3 bedrooms. The lowest level is a fully-finished laundry room and drop zone for when you arrive home after a long day. Even the garage is finished, with strong shelves for storage. Enjoy! (id:57312)
Property Details
| MLS® Number | E4417791 |
| Property Type | Single Family |
| Neigbourhood | Summerside |
| AmenitiesNearBy | Airport, Golf Course, Playground, Public Transit, Schools, Shopping, Ski Hill |
| CommunityFeatures | Lake Privileges, Fishing |
| Features | Paved Lane, Lane, No Animal Home, No Smoking Home |
| ParkingSpaceTotal | 2 |
| Structure | Porch |
| WaterFrontType | Waterfront On Pond |
Building
| BathroomTotal | 3 |
| BedroomsTotal | 3 |
| Amenities | Vinyl Windows |
| Appliances | Dishwasher, Dryer, Garage Door Opener, Microwave Range Hood Combo, Refrigerator, Stove, Washer, Window Coverings |
| BasementDevelopment | Finished |
| BasementType | Partial (finished) |
| ConstructedDate | 2015 |
| ConstructionStyleAttachment | Attached |
| HalfBathTotal | 1 |
| HeatingType | Forced Air |
| StoriesTotal | 3 |
| SizeInterior | 1352.593 Sqft |
| Type | Row / Townhouse |
Parking
| Attached Garage |
Land
| Acreage | No |
| FenceType | Fence |
| LandAmenities | Airport, Golf Course, Playground, Public Transit, Schools, Shopping, Ski Hill |
| SizeIrregular | 169.91 |
| SizeTotal | 169.91 M2 |
| SizeTotalText | 169.91 M2 |
| SurfaceWater | Lake |
Rooms
| Level | Type | Length | Width | Dimensions |
|---|---|---|---|---|
| Lower Level | Utility Room | 6'7" x 12'7 | ||
| Main Level | Living Room | 13'8" x 24' | ||
| Main Level | Dining Room | 7'1" x 12'7 | ||
| Main Level | Kitchen | 10' x 12'7" | ||
| Upper Level | Primary Bedroom | 13'7" x 11' | ||
| Upper Level | Bedroom 2 | 8'2" x 11'4 | ||
| Upper Level | Bedroom 3 | 8'6" x 16'6 |
https://www.realtor.ca/real-estate/27795687/35-9151-shaw-wy-sw-edmonton-summerside
Interested?
Contact us for more information
Jerry D. Aulenbach
Associate
3018 Calgary Trail Nw
Edmonton, Alberta T6J 6V4























































