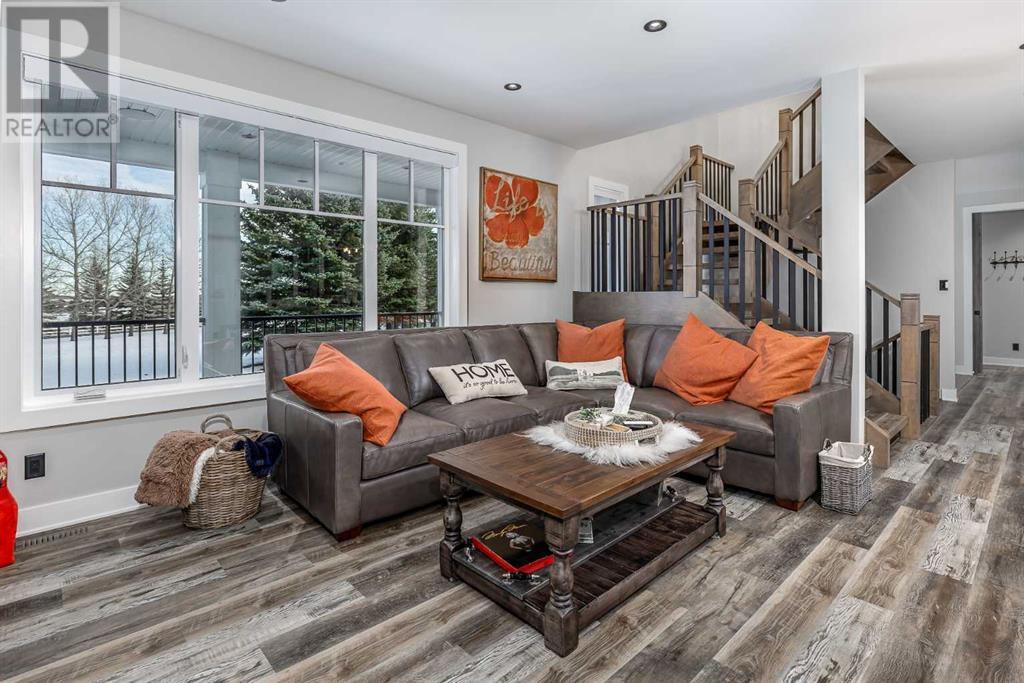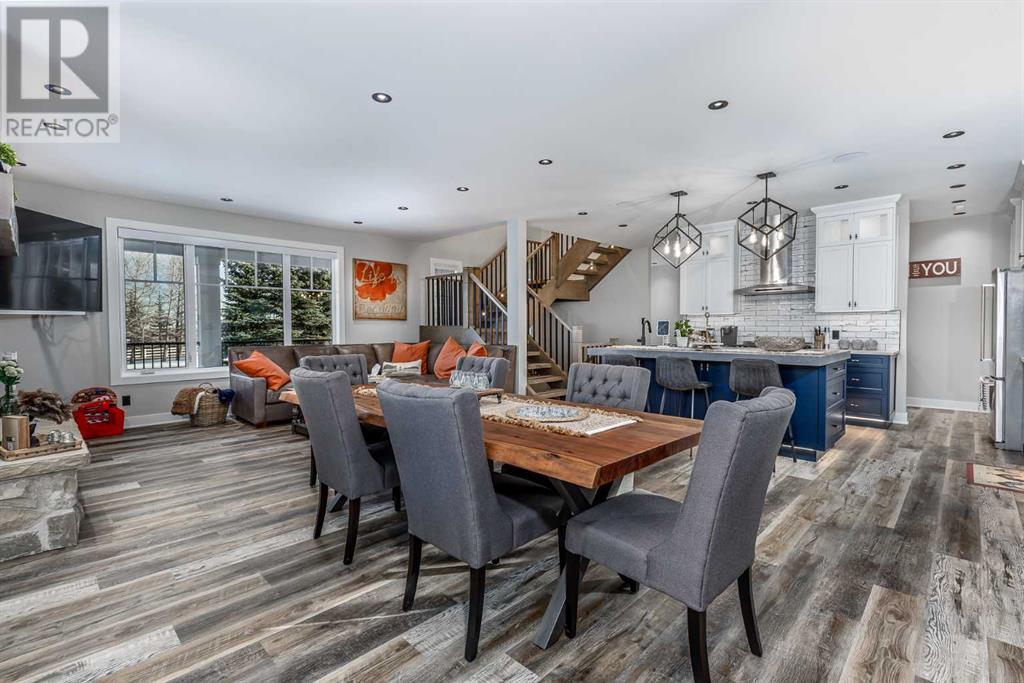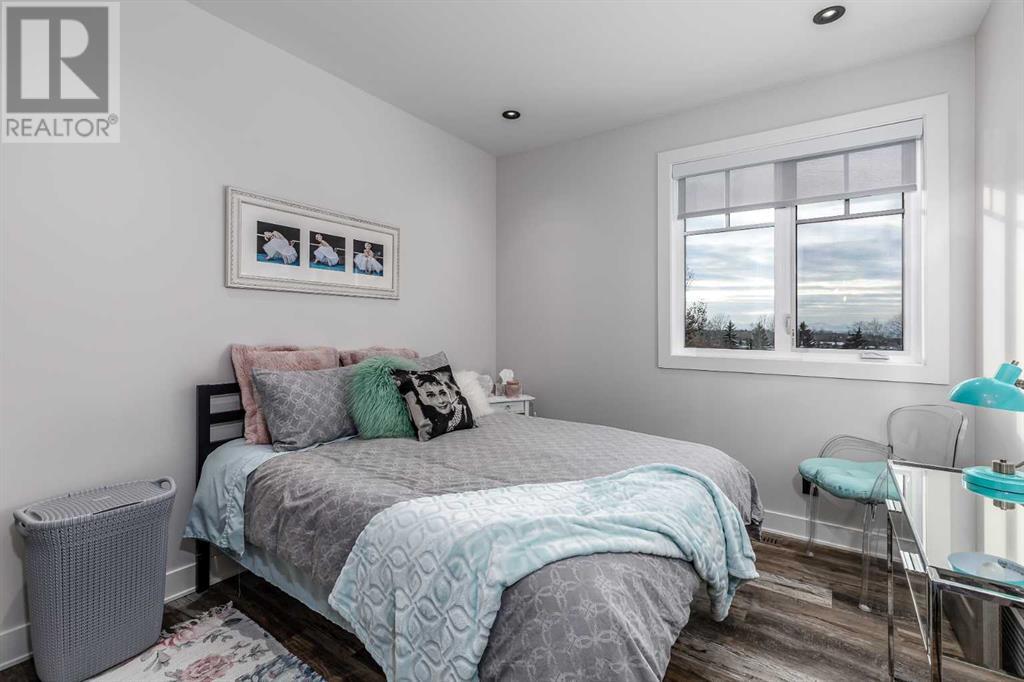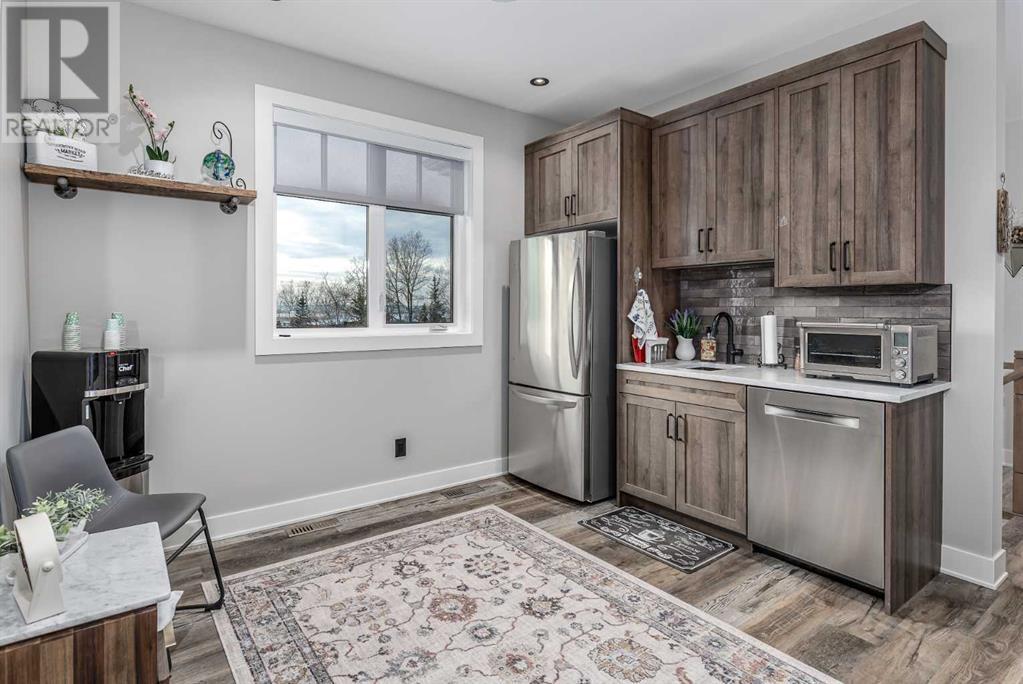34131 Township Road 262 Rural Rocky View County, Alberta T4C 0B7
$6,000,000
Nestled amongst rolling hills East of Cochrane it is our privilege to present this top-notch equestrian facility & luxury residence. With a heated 80'x 200' arena featuring large windows, updated lighting and a rainwater collection system, this quality building is efficient & versatile. The upper level is equally as impressive with a spacious lounge overlooking the arena, kitchen for hosting gatherings and large private office. There is a West facing deck that spans the front of the arena with breathtaking mountain views, glass railing and ample space for outdoor entertaining. Attached to the arena is handsome 6 stall barn appointed w/ automatic stall waterers, wash bay, tack room, feed room & sitting area. Just a short walk away through the manicured grounds with its mature trees paved roads you will be wowed by the principle barn with 43 watered box stalls. This impressive building has new heaters, a renovated lounge, bathrooms, wash bay and ample tack storage. Outside are 43 paddocks of various sizes and 41 outdoor waterers. There are also two outdoor riding arenas, ½ mile limestone racetrack, hot walker & round pen to facilitate training objectives in multiple disciplines. Recently added to the property is a 60’ x 80’ heated shop w/ two overhead doors, water, linear floor drain and epoxy finish floor. The principle residence is a gorgeous custom home added to the property in 2021. Boasting 3819 sf of above-grade living space this one of a kind luxury abode features 6 bedrooms, impeccable finishes and integrated media. Its unique design offers opportunities for live/work usage and includes an elevator servicing all 3 floors. The main level has a warm and welcoming appeal, anchored by a stunning sandstone gas fireplace that serves as a focal point for the kitchen, dining and living room. The kitchen is a chef’s dream, featuring under cabinet lighting, quartz countertops, high end appliances & designer lighting selections. Upstairs are six bedrooms inclu ding a beautiful principle suite with a gorgeous ensuite bathroom and walk-in closet. The rest of the floor was designed so that the 3 bedrooms in the South wing can be separated, perfect for home office, live-in nanny or multi-generational living. There is also a practical kitchenette area, two 4 piece bathrooms and lovely laundry room on the second level. The lower level is fully finished with a large rec room, Murphy Bed and full bathroom. A triple attached heated garage, screened in deck and air conditioning complete this truly extraordinary country residence. Nearby a renovated 3 bedroom mobile home is perfect for staff accommodation. There are two machine/hay storage buildings on the property + ample trailer parking. The operation has 2 water wells , 4 septic tanks w/ 3 fields. An electronic gated entry provides peace of mind & safety for residents and boarders like. Whether you’re a professional or passionate horse lover don't miss your opportunity to acquire this exceptional facility. (id:57312)
Property Details
| MLS® Number | A2146343 |
| Property Type | Single Family |
| Features | Elevator, Pvc Window, No Smoking Home |
| ParkingSpaceTotal | 20 |
| Plan | 1811556 |
| Structure | Arena, Barn, Pole Barn, See Remarks, Deck |
Building
| BathroomTotal | 5 |
| BedroomsAboveGround | 6 |
| BedroomsTotal | 6 |
| Appliances | Refrigerator, Dishwasher, Oven, Microwave, Window Coverings, Washer & Dryer |
| BasementDevelopment | Finished |
| BasementType | Full (finished) |
| ConstructedDate | 2021 |
| ConstructionMaterial | Wood Frame |
| ConstructionStyleAttachment | Detached |
| CoolingType | Central Air Conditioning |
| ExteriorFinish | Composite Siding, Stone |
| FireProtection | Smoke Detectors |
| FireplacePresent | Yes |
| FireplaceTotal | 1 |
| FlooringType | Vinyl Plank |
| FoundationType | Poured Concrete |
| HalfBathTotal | 1 |
| HeatingFuel | Natural Gas |
| HeatingType | Other, Forced Air |
| StoriesTotal | 2 |
| SizeInterior | 3819.82 Sqft |
| TotalFinishedArea | 3819.82 Sqft |
| Type | House |
| UtilityWater | Well |
Parking
| Garage | |
| Heated Garage | |
| Attached Garage | 3 |
Land
| Acreage | Yes |
| FenceType | Cross Fenced, Fence |
| LandscapeFeatures | Landscaped, Lawn, Underground Sprinkler |
| Sewer | Septic Field, Septic Tank |
| SizeIrregular | 51.65 |
| SizeTotal | 51.65 Ac|50 - 79 Acres |
| SizeTotalText | 51.65 Ac|50 - 79 Acres |
| ZoningDescription | A-gen |
Rooms
| Level | Type | Length | Width | Dimensions |
|---|---|---|---|---|
| Lower Level | Recreational, Games Room | 9.98 M x 3.96 M | ||
| Lower Level | Family Room | 5.31 M x 3.83 M | ||
| Lower Level | 4pc Bathroom | 2.64 M x 2.31 M | ||
| Main Level | Living Room | 5.72 M x 3.66 M | ||
| Main Level | Dining Room | 4.57 M x 3.79 M | ||
| Main Level | Other | 4.44 M x 4.22 M | ||
| Main Level | Other | 2.41 M x 1.63 M | ||
| Main Level | Other | 5.08 M x 2.39 M | ||
| Main Level | 2pc Bathroom | 1.65 M x 1.63 M | ||
| Upper Level | Primary Bedroom | 40.59 M x 3.86 M | ||
| Upper Level | Bedroom | 4.09 M x 3.56 M | ||
| Upper Level | Bedroom | 4.37 M x 3.56 M | ||
| Upper Level | Bedroom | 3.94 M x 3.79 M | ||
| Upper Level | Bedroom | 3.33 M x 3.10 M | ||
| Upper Level | Bedroom | 3.33 M x 3.05 M | ||
| Upper Level | Office | 3.02 M x 2.57 M | ||
| Upper Level | Laundry Room | 2.41 M x 2.39 M | ||
| Upper Level | Other | 3.48 M x 2.82 M | ||
| Upper Level | 4pc Bathroom | 2.69 M x 1.80 M | ||
| Upper Level | 5pc Bathroom | 3.58 M x 3.00 M | ||
| Upper Level | 4pc Bathroom | 2.72 M x 1.65 M |
Utilities
| Electricity | Connected |
| Natural Gas | Connected |
https://www.realtor.ca/real-estate/27136276/34131-township-road-262-rural-rocky-view-county
Interested?
Contact us for more information
Shelly D. Profit
Associate
130 5 Avenue West
Cochrane, Alberta T4C 1A8
Nicole Henson
Associate
130 5 Avenue West
Cochrane, Alberta T4C 1A8



















































