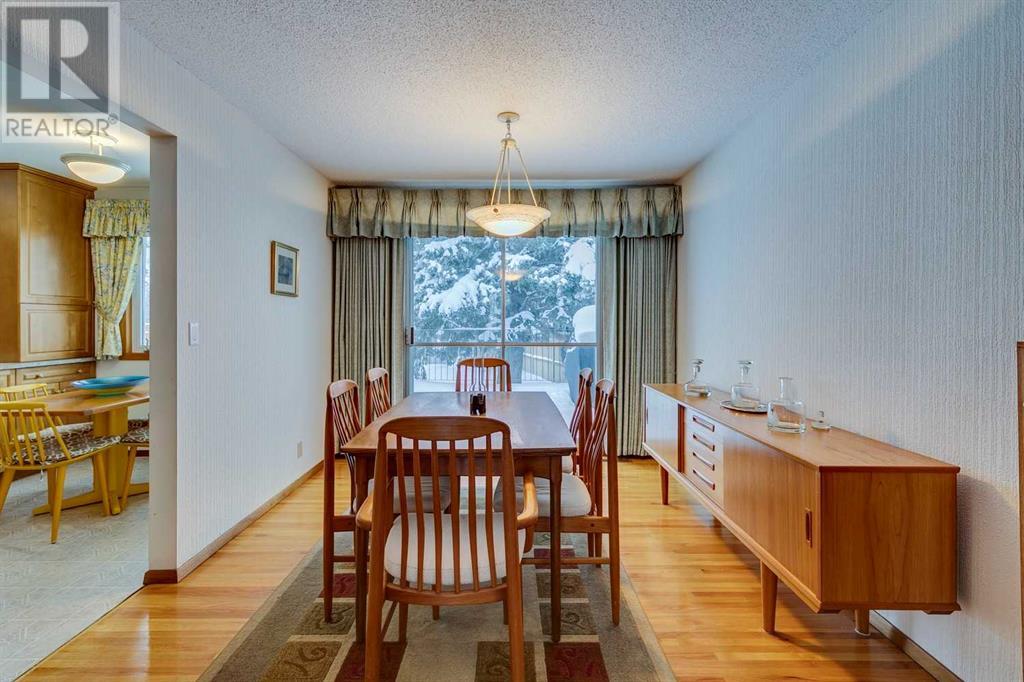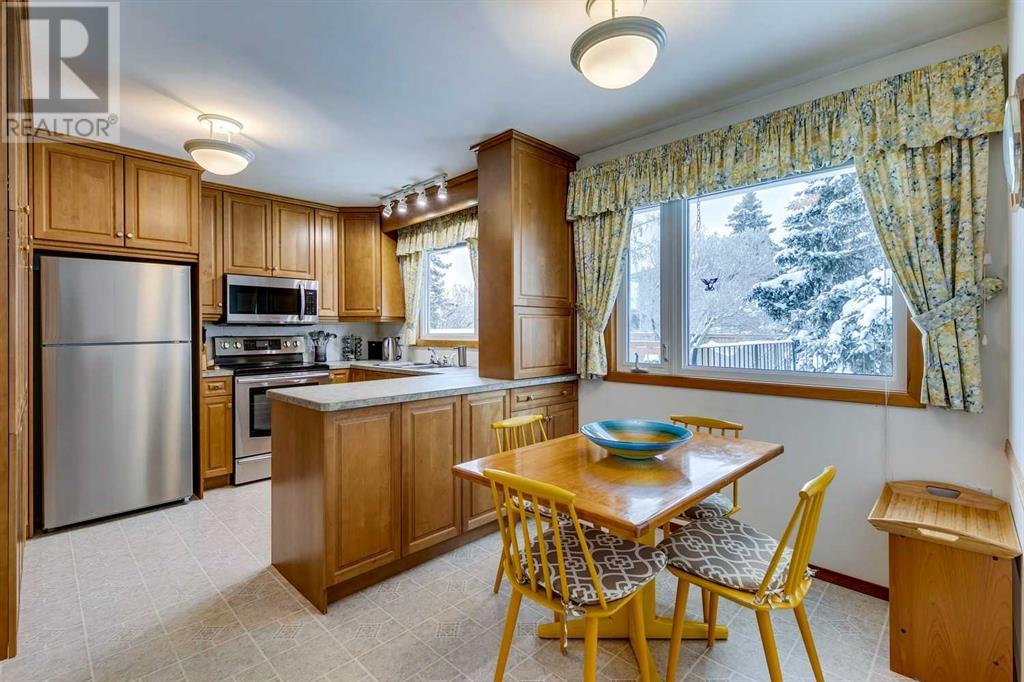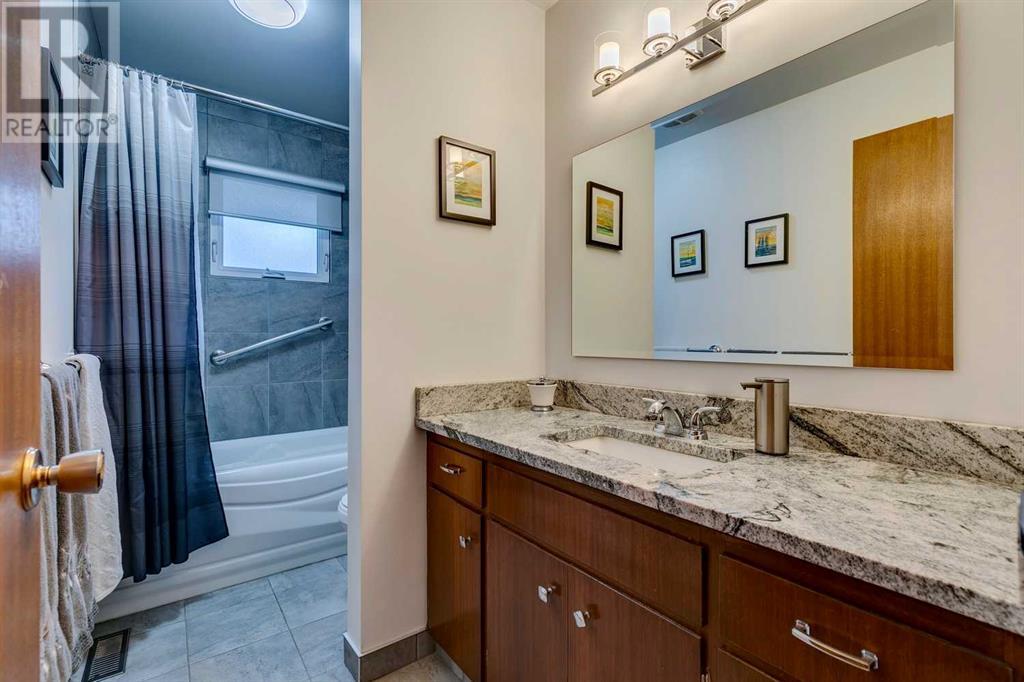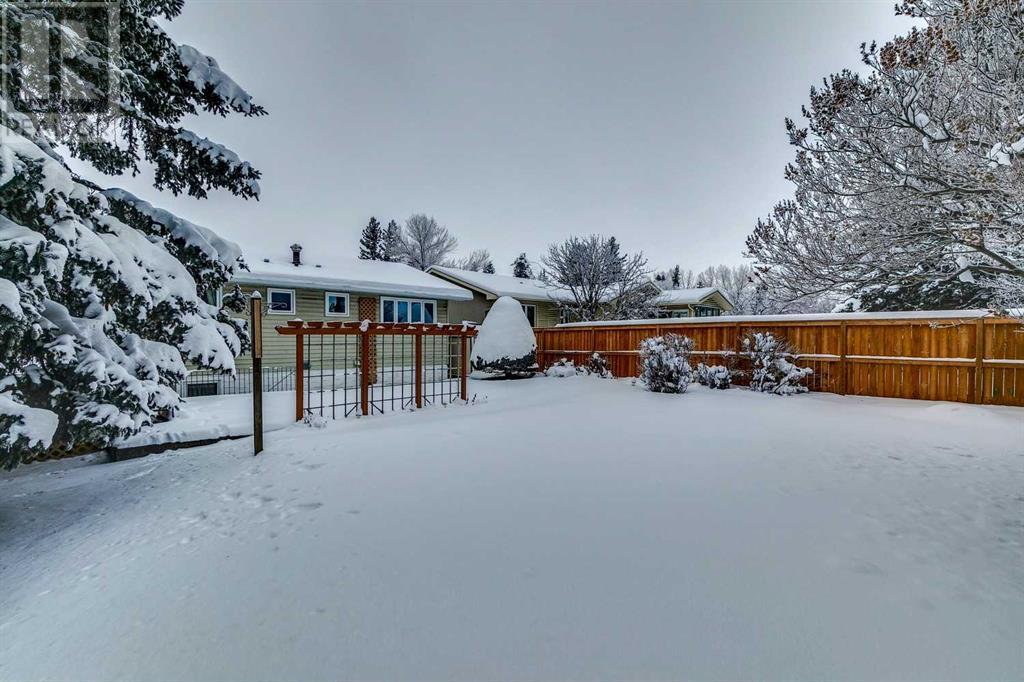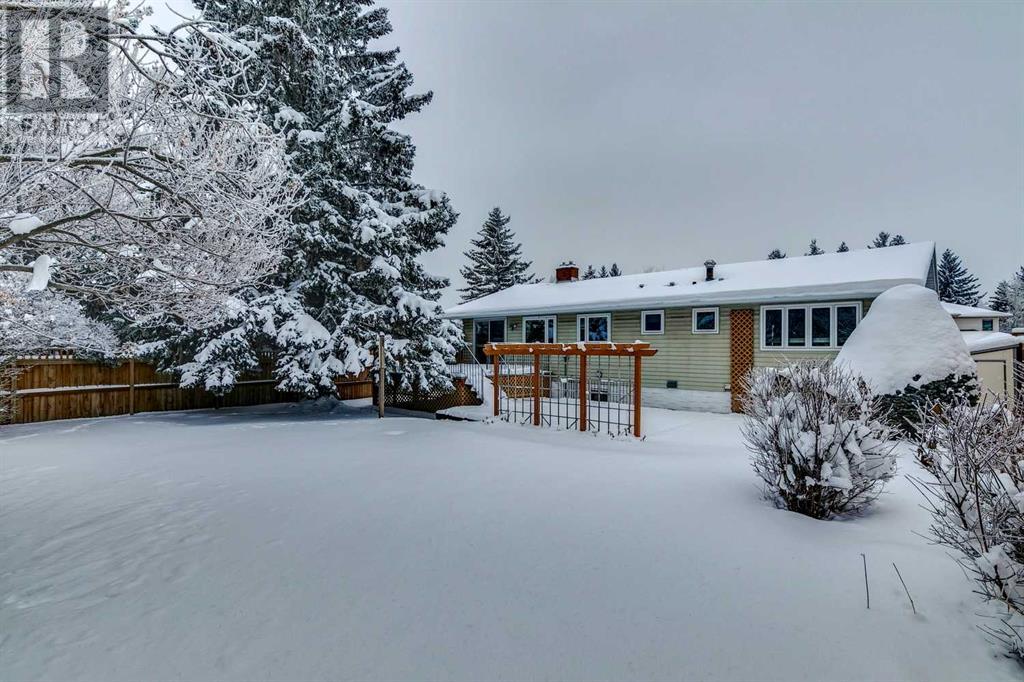3410 Breton Close Nw Calgary, Alberta T2L 1X4
$825,000
Welcome to this fabulous home in the highly desirable Brentwood Heights, perfectly situated on a huge, mature, + flat lot with gorgeous trees. This charming bi-level residence offers 1358 sq. ft. on the main floor plus a fully developed lower level, providing plenty of space for comfortable living.The main floor showcases gleaming hardwood floors + an excellent layout with three spacious bedrooms. The inviting living + dining rooms flow seamlessly into one another, with the living room featuring large picture windows that offer a mountain view + a cozy gas fireplace. The dining room opens to a generous outdoor deck, perfect for entertaining.The renovated "Legacy" kitchen is very functional, boasting maple cabinetry, stainless steel appliances, + an abundance of storage. A sunny breakfast nook completes this well-appointed space. The primary bedroom is a peaceful retreat, complete with a convenient half-bathroom. The main bathroom has also undergone a recent renovation.A fully developed lower level features a large family room with a wet bar + another gas fireplace, an additional bedroom, full bathroom, + generous storage space.Located in a prime location, this home is an easy walk to Nose Hill Park, close to top-rated schools, the University of Calgary, major hospitals, + a wide range of amenities. Don't miss the chance to own this exceptional property in a very desirable location. Schedule your private viewing today! (id:57312)
Property Details
| MLS® Number | A2180855 |
| Property Type | Single Family |
| Neigbourhood | Brentwood |
| Community Name | Brentwood |
| AmenitiesNearBy | Schools, Shopping |
| Features | See Remarks |
| ParkingSpaceTotal | 5 |
| Plan | 8018jk |
| Structure | Deck |
Building
| BathroomTotal | 3 |
| BedroomsAboveGround | 3 |
| BedroomsBelowGround | 1 |
| BedroomsTotal | 4 |
| Appliances | Washer, Refrigerator, Dishwasher, Stove, Dryer, Microwave Range Hood Combo, Window Coverings |
| ArchitecturalStyle | Bi-level |
| BasementDevelopment | Finished |
| BasementType | Full (finished) |
| ConstructedDate | 1971 |
| ConstructionStyleAttachment | Detached |
| CoolingType | None |
| ExteriorFinish | Brick, Vinyl Siding |
| FireplacePresent | Yes |
| FireplaceTotal | 2 |
| FlooringType | Carpeted, Ceramic Tile, Hardwood, Linoleum |
| FoundationType | Poured Concrete |
| HalfBathTotal | 1 |
| HeatingType | Forced Air |
| SizeInterior | 1358.95 Sqft |
| TotalFinishedArea | 1358.95 Sqft |
| Type | House |
Parking
| Attached Garage | 2 |
Land
| Acreage | No |
| FenceType | Fence |
| LandAmenities | Schools, Shopping |
| SizeDepth | 34.74 M |
| SizeFrontage | 25.09 M |
| SizeIrregular | 689.00 |
| SizeTotal | 689 M2|7,251 - 10,889 Sqft |
| SizeTotalText | 689 M2|7,251 - 10,889 Sqft |
| ZoningDescription | R-cg |
Rooms
| Level | Type | Length | Width | Dimensions |
|---|---|---|---|---|
| Basement | 3pc Bathroom | 7.83 M x 9.50 M | ||
| Basement | Other | 5.92 M x 6.33 M | ||
| Basement | Bedroom | 11.33 M x 10.42 M | ||
| Basement | Family Room | 16.17 M x 18.08 M | ||
| Basement | Laundry Room | 8.08 M x 8.33 M | ||
| Basement | Recreational, Games Room | 15.00 M x 13.83 M | ||
| Basement | Storage | 15.92 M x 7.50 M | ||
| Basement | Storage | 4.67 M x 8.67 M | ||
| Basement | Furnace | 6.00 M x 7.17 M | ||
| Main Level | 2pc Bathroom | 5.00 M x 5.08 M | ||
| Main Level | 4pc Bathroom | 9.92 M x 4.92 M | ||
| Main Level | Bedroom | 12.83 M x 11.00 M | ||
| Main Level | Bedroom | 9.42 M x 10.92 M | ||
| Main Level | Primary Bedroom | 14.08 M x 11.00 M | ||
| Main Level | Kitchen | 9.92 M x 15.92 M | ||
| Main Level | Living Room | 16.25 M x 19.25 M | ||
| Main Level | Dining Room | 15.17 M x 9.92 M |
https://www.realtor.ca/real-estate/27697520/3410-breton-close-nw-calgary-brentwood
Interested?
Contact us for more information
Donna Rooney
Associate Broker
202, 5403 Crowchild Trail N.w.
Calgary, Alberta T3B 4Z1
Gary Cronin
Associate
202, 5403 Crowchild Trail N.w.
Calgary, Alberta T3B 4Z1








