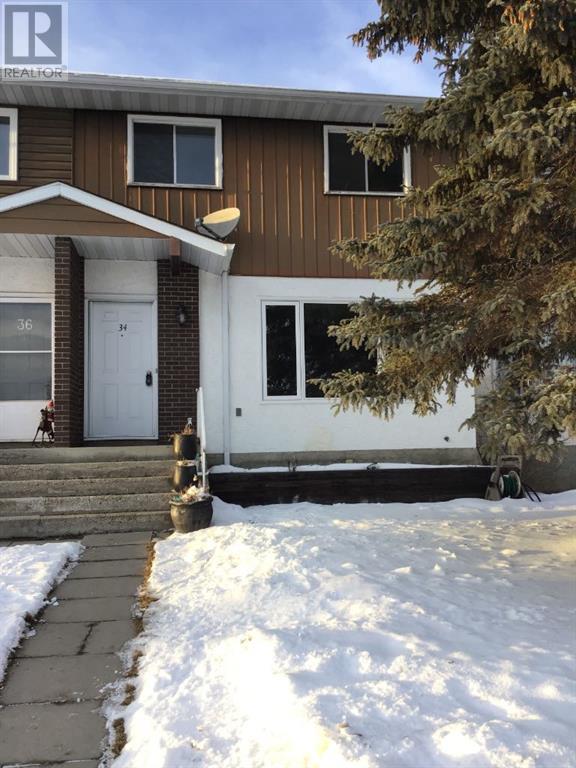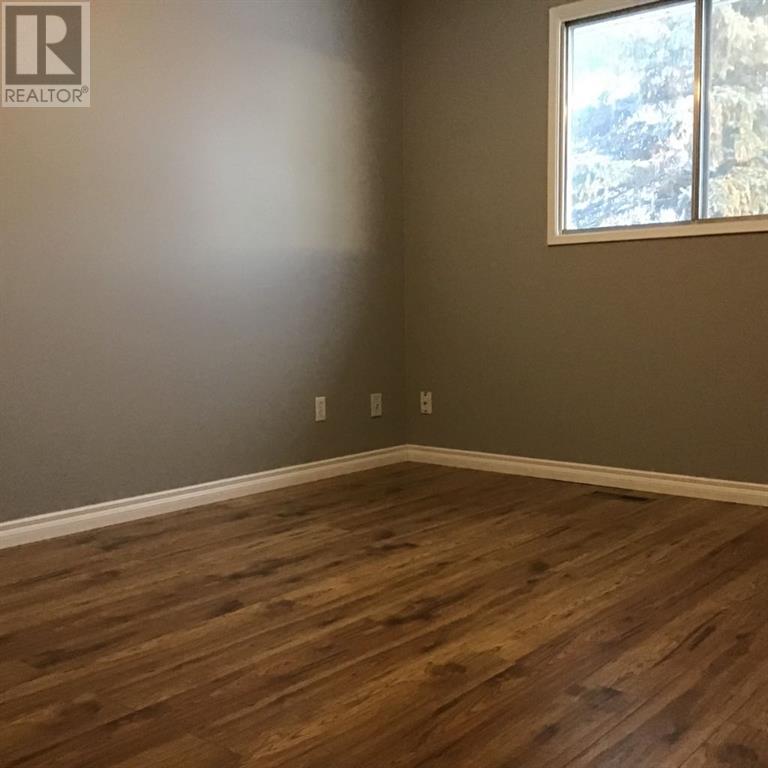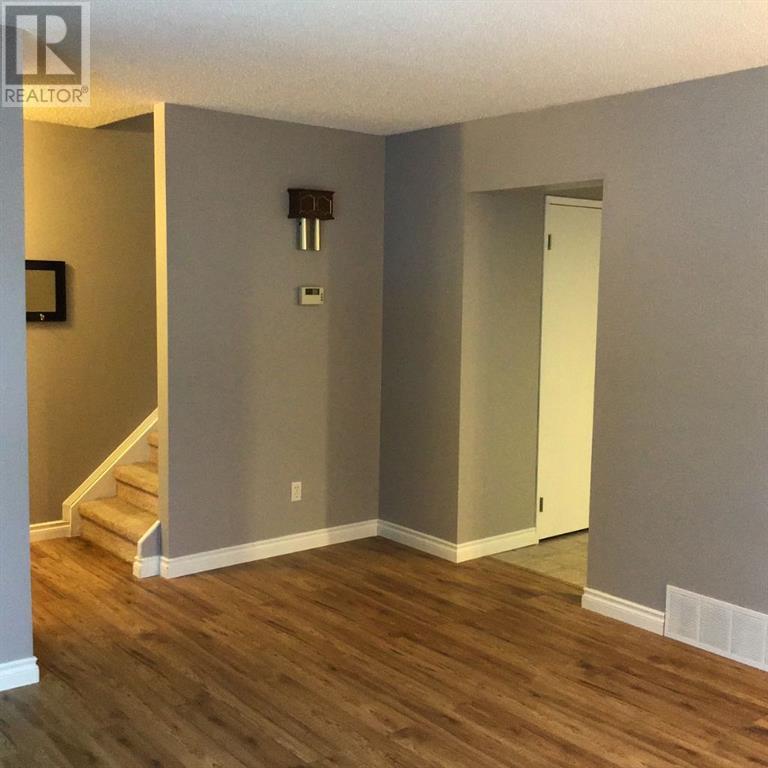34 Feero Drive Whitecourt, Alberta T7S 1E8
$202,500
Discover this Lovely renovated townhome, an ideal choice for first-time buyers or savvy investors. Nestled on the Hilltop of Whitecourt, this property offers a fabulous location directly across from Pat Hardy School and in close proximity to Saint Anne School, Hilltop High, hospital, parks, and recreational facilities. As you enter the main level, you’ll be greeted by fresh paint, new trim, and high-end laminate flooring that exudes modern charm. The spacious living room features a brand-new large window, allowing natural light to flood the space. The kitchen has been thoughtfully configured with lots of storage, counter space and a large pantry. A generous two-piece powder room completes this floor. Venture upstairs to find three spacious bedrooms, all freshly painted and complemented by a beautifully renovated four-piece bathroom. The basement is a full open canvas, providing endless possibilities for customization to suit your lifestyle. Laundry is in the basement. Outside, the property boasts a large fenced back yard, the lot is 2400 ft², perfect for outdoor activities or gardening. Two parking stalls at the back offer convenient back-alley access, as well there is on Street parking. Included in the sale are essential appliances: a refrigerator, stove, portable dishwasher, washer, dryer, and a shed for additional storage. Plus, you’ll receive materials to install new laminate countertops, a stylish backsplash, and tiles to redo the entrance. (Materials purchased by owner but never installed). This great property in a prime location is packed with upgrades and ready for you to call it home. Don’t miss out on this fantastic opportunity! (id:57312)
Open House
This property has open houses!
1:00 pm
Ends at:3:00 pm
1:00 pm
Ends at:3:00 pm
2:00 pm
Ends at:4:00 pm
1:00 pm
Ends at:3:00 pm
Property Details
| MLS® Number | A2184511 |
| Property Type | Single Family |
| Neigbourhood | Hilltop |
| AmenitiesNearBy | Airport, Golf Course, Park, Playground, Recreation Nearby, Schools |
| CommunityFeatures | Golf Course Development, Fishing |
| Features | Back Lane, Wetlands |
| ParkingSpaceTotal | 2 |
| Plan | 7622305 |
| Structure | None |
Building
| BathroomTotal | 2 |
| BedroomsAboveGround | 3 |
| BedroomsTotal | 3 |
| Appliances | Refrigerator, Dishwasher, Stove, Washer & Dryer |
| BasementDevelopment | Unfinished |
| BasementType | Full (unfinished) |
| ConstructedDate | 1979 |
| ConstructionMaterial | Poured Concrete |
| ConstructionStyleAttachment | Attached |
| CoolingType | None |
| ExteriorFinish | Concrete |
| FireProtection | Alarm System |
| FlooringType | Carpeted, Laminate, Linoleum |
| FoundationType | Poured Concrete |
| HalfBathTotal | 1 |
| HeatingFuel | Natural Gas |
| HeatingType | Forced Air |
| StoriesTotal | 2 |
| SizeInterior | 1026 Sqft |
| TotalFinishedArea | 1026 Sqft |
| Type | Row / Townhouse |
Parking
| Other | |
| Parking Pad |
Land
| Acreage | No |
| FenceType | Fence |
| LandAmenities | Airport, Golf Course, Park, Playground, Recreation Nearby, Schools |
| LandscapeFeatures | Lawn |
| SizeDepth | 36.57 M |
| SizeFrontage | 6.1 M |
| SizeIrregular | 2400.00 |
| SizeTotal | 2400 Sqft|0-4,050 Sqft |
| SizeTotalText | 2400 Sqft|0-4,050 Sqft |
| ZoningDescription | R-3 |
Rooms
| Level | Type | Length | Width | Dimensions |
|---|---|---|---|---|
| Main Level | Living Room | 12.50 M x 15.50 M | ||
| Main Level | Eat In Kitchen | 13.50 M x 14.00 M | ||
| Main Level | 2pc Bathroom | 6.25 M | ||
| Upper Level | Primary Bedroom | 13.50 M x 10.00 M | ||
| Upper Level | Bedroom | 10.00 M x 11.00 M | ||
| Upper Level | Bedroom | 10.00 M x 9.00 M | ||
| Upper Level | 4pc Bathroom | 6.42 M |
https://www.realtor.ca/real-estate/27755235/34-feero-drive-whitecourt
Interested?
Contact us for more information
Elva Roche
Associate
P.o. Box 929; 5114 50 St.
Whitecourt, Alberta T7S 1N9



























