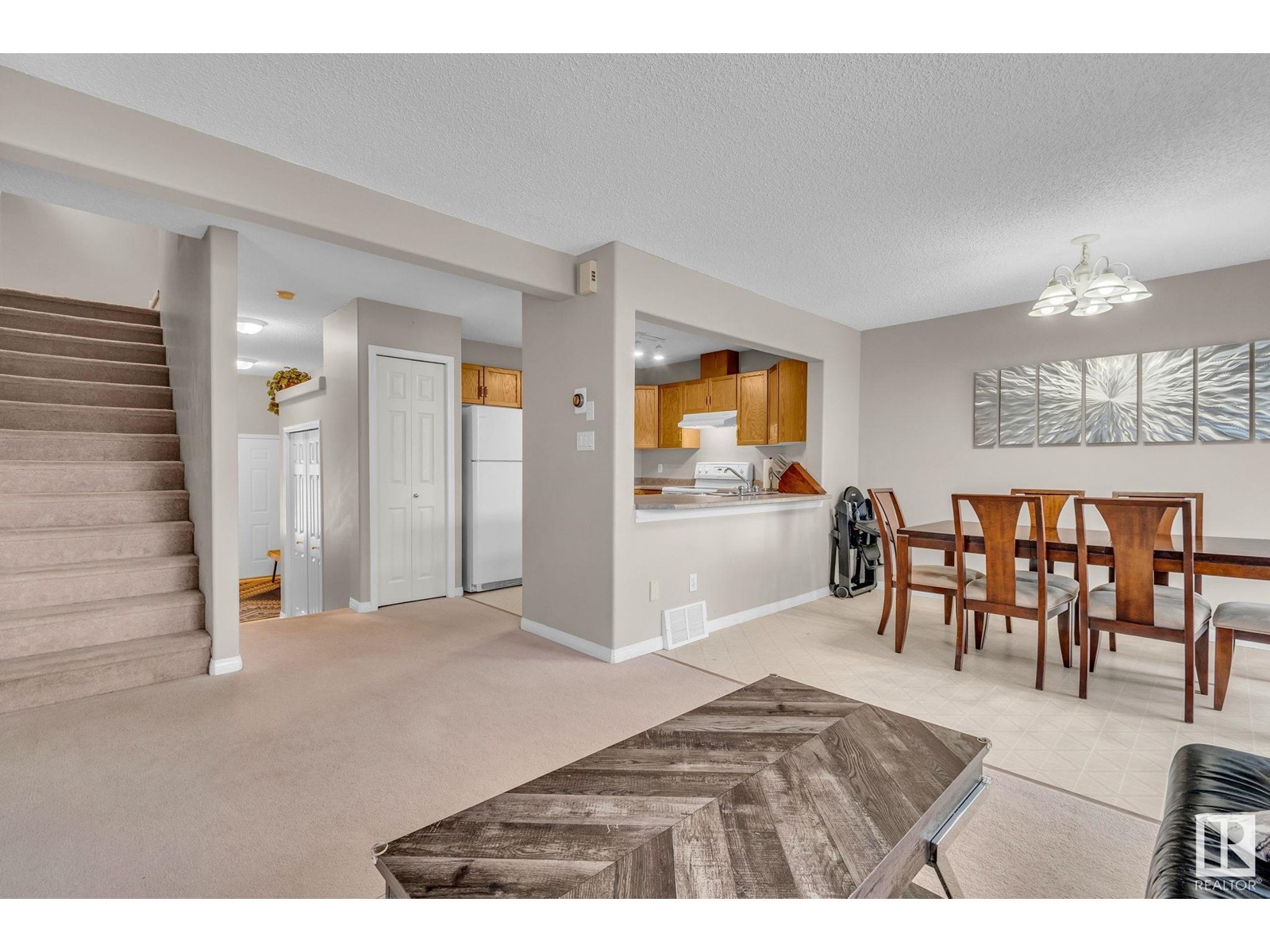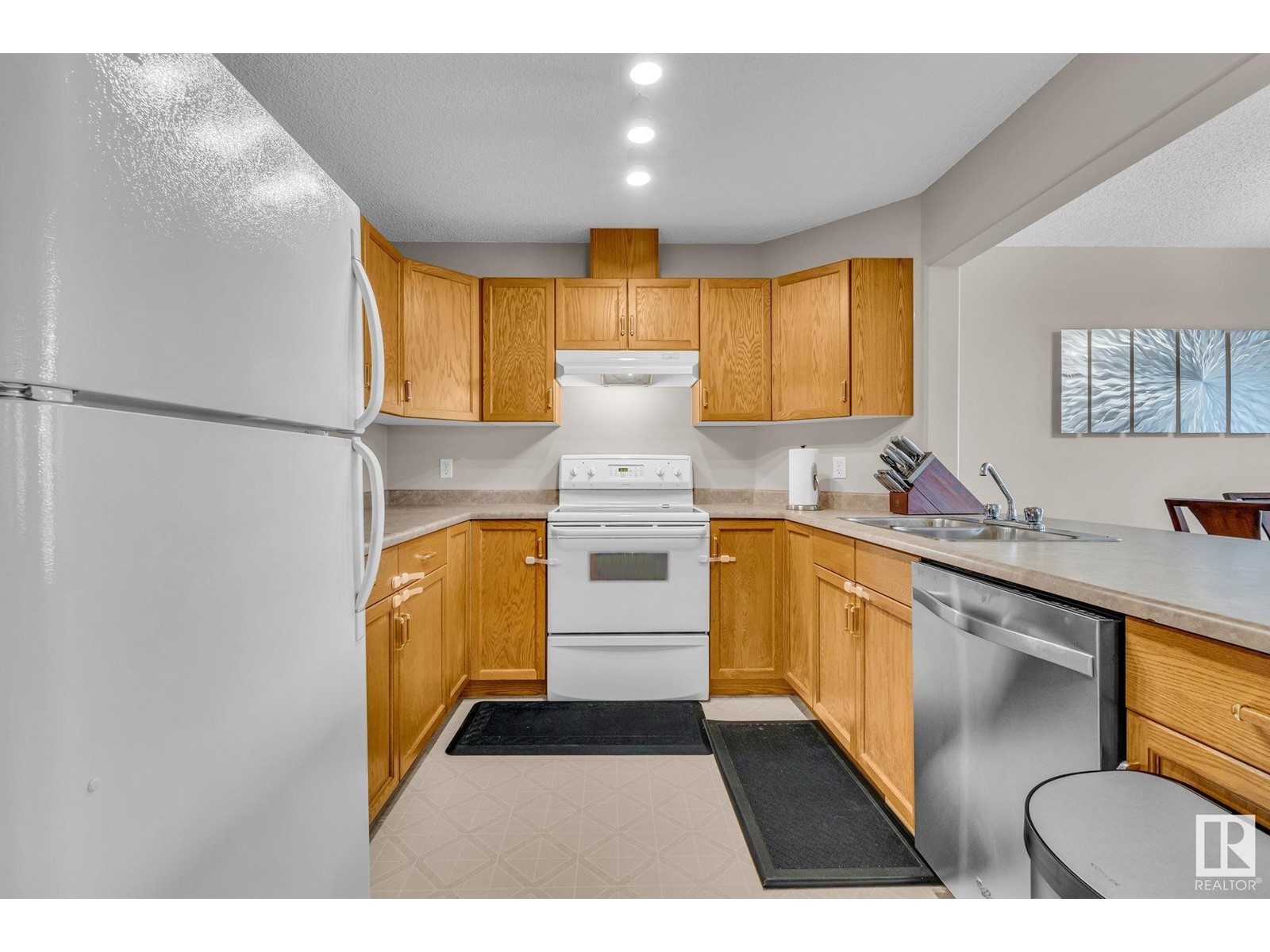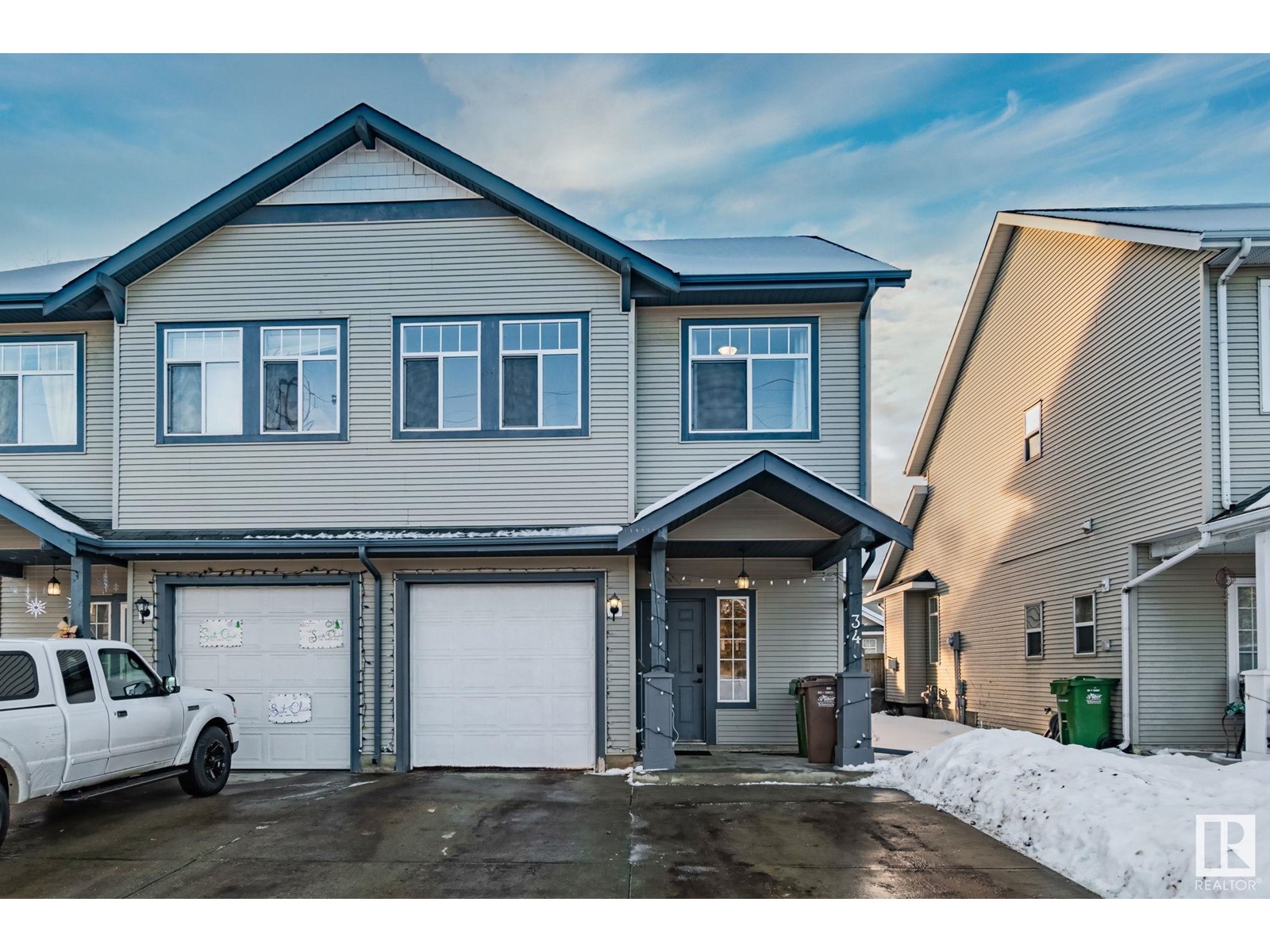#34 30 Levasseur Rd St. Albert, Alberta T8N 7A6
$309,900Maintenance, Insurance, Property Management, Other, See Remarks
$85.08 Monthly
Maintenance, Insurance, Property Management, Other, See Remarks
$85.08 MonthlyWelcome Home to this amazing starter home in Heritage Lakes of St. Albert. This sought after family community is landscaped with Mature Trees and Private no-through road. This 2 Storey home features 3 Bedrooms, an Open Main Floor and an Attached Single Car Garage. Spacious and open for this size of Duplex it gives you a bright and sunny large u-shape kitchen, dining room, great room and private guest bathroom off the front entrance. The South Facing Backyard off the kitchen is landscaped with patio, grass, trees and inlcuded storage shed. The 2nd level offers up two great sized secondary bedroooms with a 4 Piece Bath, linen storage and a huge King Sized Primary suite. The primary suite offers up a nice sized walk-in closet and nice unobstructed view out the windows. The undeveloped basement gives you opportunity to expand into the future with room for another bed/rec room, laundry, bathroom & storage. Lots of room for parking with a Single Garage, Driveway and Guest Parking right across. (id:57312)
Property Details
| MLS® Number | E4417489 |
| Property Type | Single Family |
| Neigbourhood | Heritage Lakes |
| AmenitiesNearBy | Golf Course, Playground, Public Transit, Schools, Shopping |
| Features | See Remarks, Flat Site, No Smoking Home |
| ParkingSpaceTotal | 2 |
Building
| BathroomTotal | 2 |
| BedroomsTotal | 3 |
| Amenities | Vinyl Windows |
| Appliances | Dishwasher, Dryer, Fan, Garage Door Opener Remote(s), Garage Door Opener, Refrigerator, Stove, Washer, Window Coverings |
| BasementDevelopment | Unfinished |
| BasementType | Full (unfinished) |
| ConstructedDate | 2001 |
| ConstructionStyleAttachment | Semi-detached |
| FireProtection | Smoke Detectors |
| HalfBathTotal | 1 |
| HeatingType | Forced Air |
| StoriesTotal | 2 |
| SizeInterior | 1372.8291 Sqft |
| Type | Duplex |
Parking
| Attached Garage |
Land
| Acreage | No |
| FenceType | Fence |
| LandAmenities | Golf Course, Playground, Public Transit, Schools, Shopping |
| SizeIrregular | 232 |
| SizeTotal | 232 M2 |
| SizeTotalText | 232 M2 |
Rooms
| Level | Type | Length | Width | Dimensions |
|---|---|---|---|---|
| Basement | Storage | 2.58 m | 4.43 m | 2.58 m x 4.43 m |
| Main Level | Living Room | 3.01 m | 4.59 m | 3.01 m x 4.59 m |
| Main Level | Dining Room | 2.81 m | 3.61 m | 2.81 m x 3.61 m |
| Main Level | Kitchen | 2.94 m | 2.83 m | 2.94 m x 2.83 m |
| Upper Level | Primary Bedroom | 3.79 m | 5.49 m | 3.79 m x 5.49 m |
| Upper Level | Bedroom 2 | 2.92 m | 4.92 m | 2.92 m x 4.92 m |
| Upper Level | Bedroom 3 | 2.79 m | 3.58 m | 2.79 m x 3.58 m |
https://www.realtor.ca/real-estate/27785791/34-30-levasseur-rd-st-albert-heritage-lakes
Interested?
Contact us for more information
David Pipella
Associate
110-5 Giroux Rd
St Albert, Alberta T8N 6J8










































