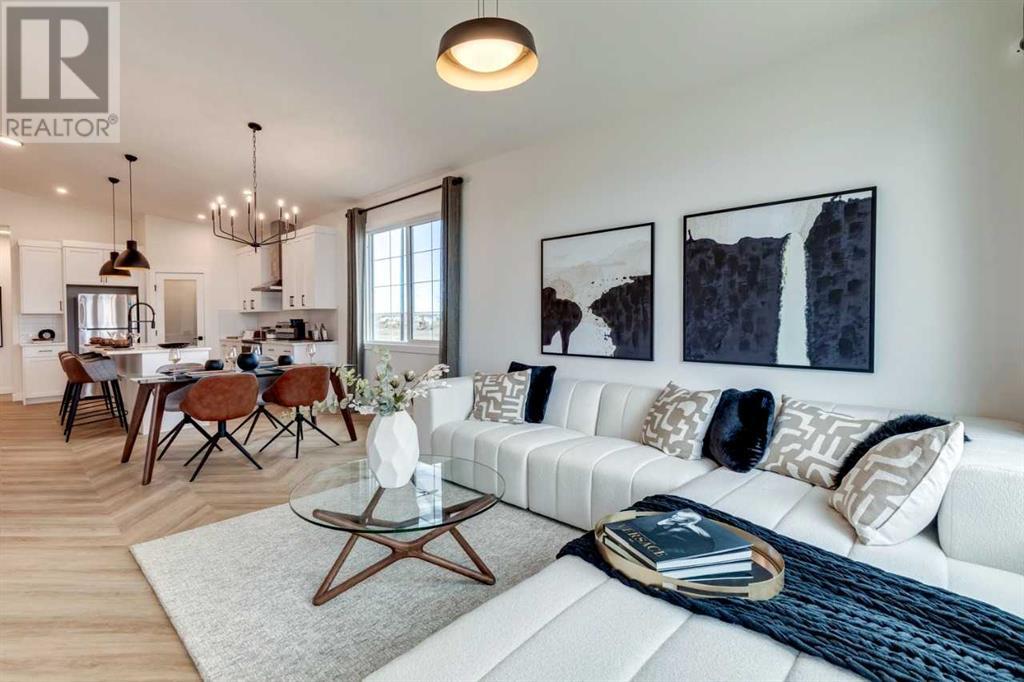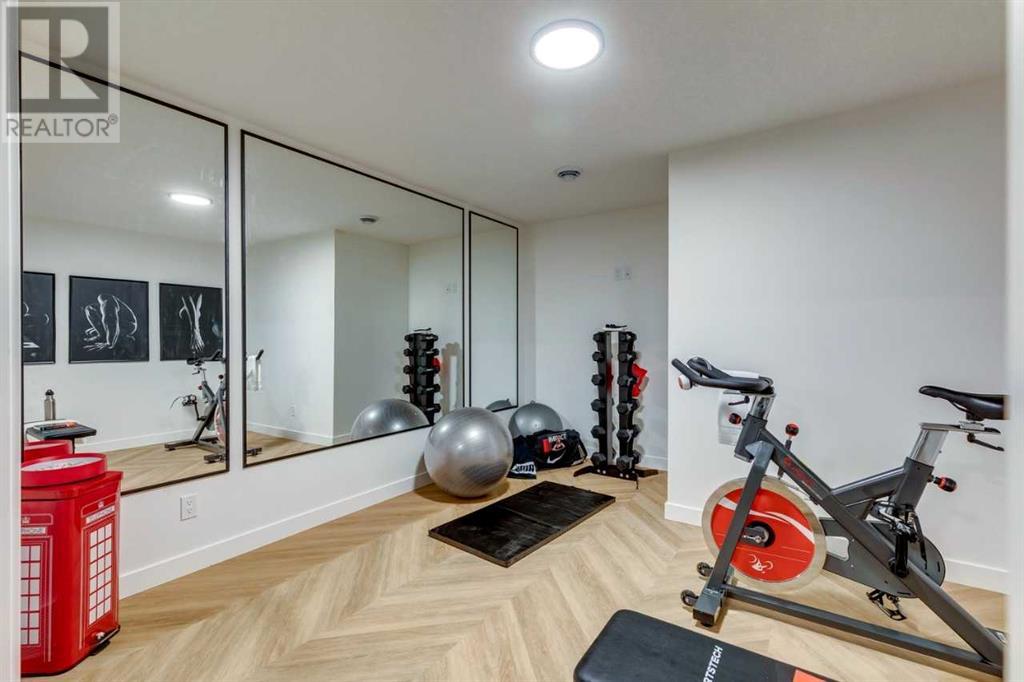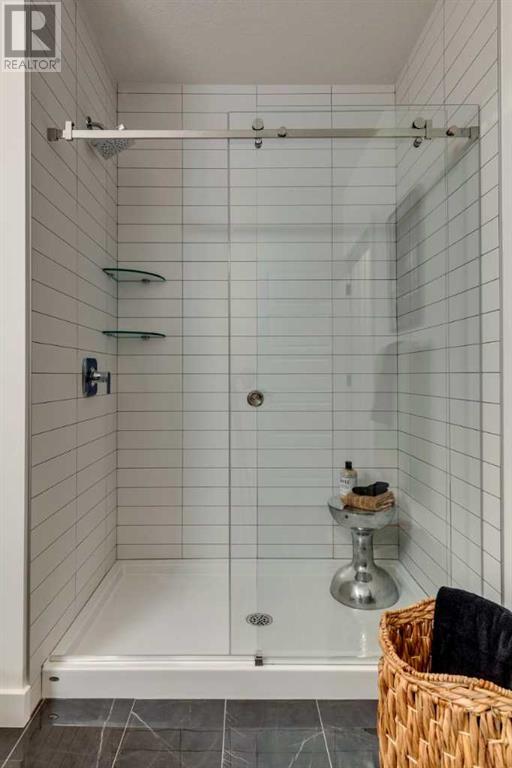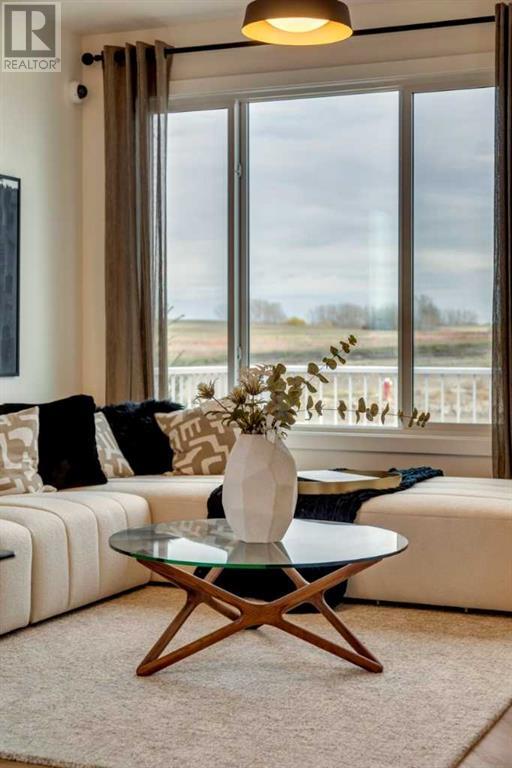339 Rivercrest Road Cochrane, Alberta T4C 3G1
$778,900
The Windsor bungalow is a beautifully designed home featuring a 9' knockdown ceiling on the main floor, with 10' ceilings in the dining and great room areas. The 2-bed walkout basement also boasts a 9' ceiling, providing ample space. The executive kitchen is equipped with built-in stainless steel appliances, a water line to the fridge, a chimney hood fan, and a walk-through pantry. Luxury Vinyl Plank (LVP) flooring flows seamlessly throughout the main floor, enhanced by extra windows for added natural light. A main floor flex room offers versatility, while quartz countertops and undermount sinks are found throughout. The great room is highlighted by an electric fireplace with a tile face. The 5-piece ensuite includes a soaker tub, dual sinks, a private WC, and a walk-in shower with three tiled walls to the ceiling, plus a bench. Enjoy a rear 15'x9' deck and a 21'x22' double car garage. This home offers comfort and style. Photos are representative. (id:57312)
Property Details
| MLS® Number | A2186293 |
| Property Type | Single Family |
| Community Name | Rivercrest |
| AmenitiesNearBy | Park, Playground, Schools, Shopping |
| ParkingSpaceTotal | 4 |
| Plan | 2312451; |
| Structure | Deck |
Building
| BathroomTotal | 3 |
| BedroomsAboveGround | 1 |
| BedroomsBelowGround | 2 |
| BedroomsTotal | 3 |
| Age | New Building |
| Appliances | Refrigerator, Cooktop - Gas, Dishwasher, Microwave, Oven - Built-in, Hood Fan, Water Heater - Tankless |
| ArchitecturalStyle | Bungalow |
| BasementDevelopment | Finished |
| BasementType | Full (finished) |
| ConstructionMaterial | Wood Frame |
| ConstructionStyleAttachment | Detached |
| CoolingType | None |
| ExteriorFinish | Stone, Vinyl Siding |
| FireplacePresent | Yes |
| FireplaceTotal | 1 |
| FlooringType | Vinyl Plank |
| FoundationType | Poured Concrete |
| HalfBathTotal | 1 |
| HeatingFuel | Natural Gas |
| HeatingType | Forced Air |
| StoriesTotal | 1 |
| SizeInterior | 1302 Sqft |
| TotalFinishedArea | 1302 Sqft |
| Type | House |
| UtilityWater | Municipal Water |
Parking
| Attached Garage | 2 |
Land
| Acreage | No |
| FenceType | Not Fenced |
| LandAmenities | Park, Playground, Schools, Shopping |
| Sewer | Municipal Sewage System |
| SizeDepth | 35.49 M |
| SizeFrontage | 10.97 M |
| SizeIrregular | 389.52 |
| SizeTotal | 389.52 M2|4,051 - 7,250 Sqft |
| SizeTotalText | 389.52 M2|4,051 - 7,250 Sqft |
| ZoningDescription | R-g |
Rooms
| Level | Type | Length | Width | Dimensions |
|---|---|---|---|---|
| Lower Level | 3pc Bathroom | Measurements not available | ||
| Lower Level | Bedroom | 10.00 Ft x 13.00 Ft | ||
| Lower Level | Bedroom | 13.00 Ft x 10.00 Ft | ||
| Lower Level | Other | 11.00 Ft x 8.83 Ft | ||
| Lower Level | Other | 7.67 Ft x 14.00 Ft | ||
| Main Level | 2pc Bathroom | Measurements not available | ||
| Main Level | 5pc Bathroom | Measurements not available | ||
| Main Level | Great Room | 13.67 Ft x 13.00 Ft | ||
| Main Level | Dining Room | 13.67 Ft x 8.25 Ft | ||
| Main Level | Primary Bedroom | 12.00 Ft x 13.00 Ft | ||
| Main Level | Kitchen | 13.75 Ft x 13.67 Ft | ||
| Upper Level | Recreational, Games Room | 24.58 Ft x 16.58 Ft |
https://www.realtor.ca/real-estate/27785922/339-rivercrest-road-cochrane-rivercrest
Interested?
Contact us for more information
Shane Sandeep Koka
Associate
1709 21 Ave Sw
Calgary, Alberta T2T 0N2



















































