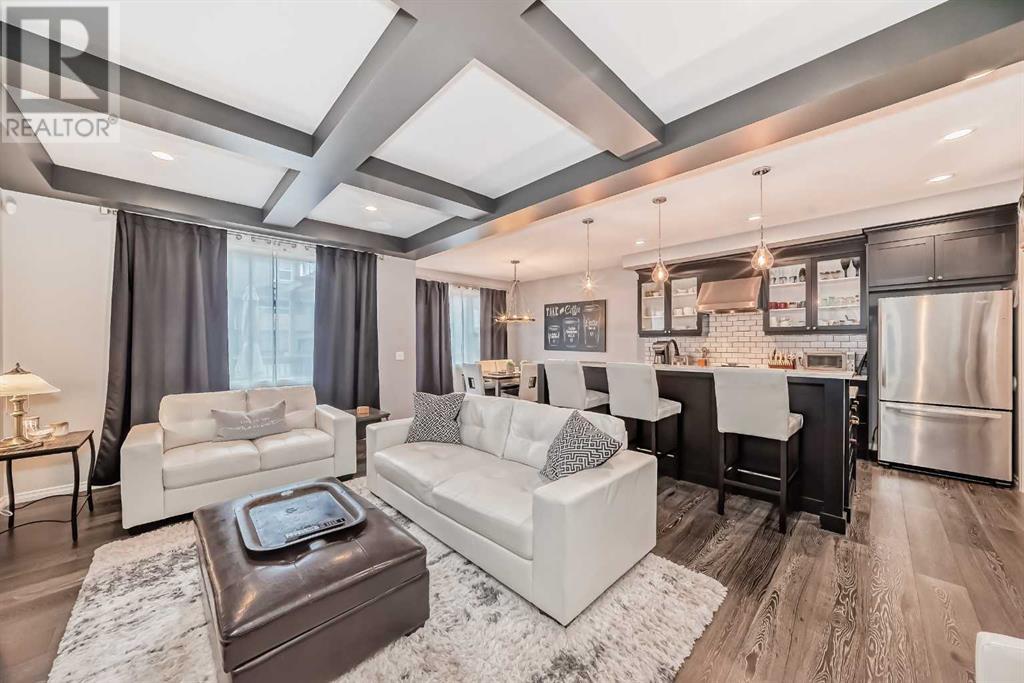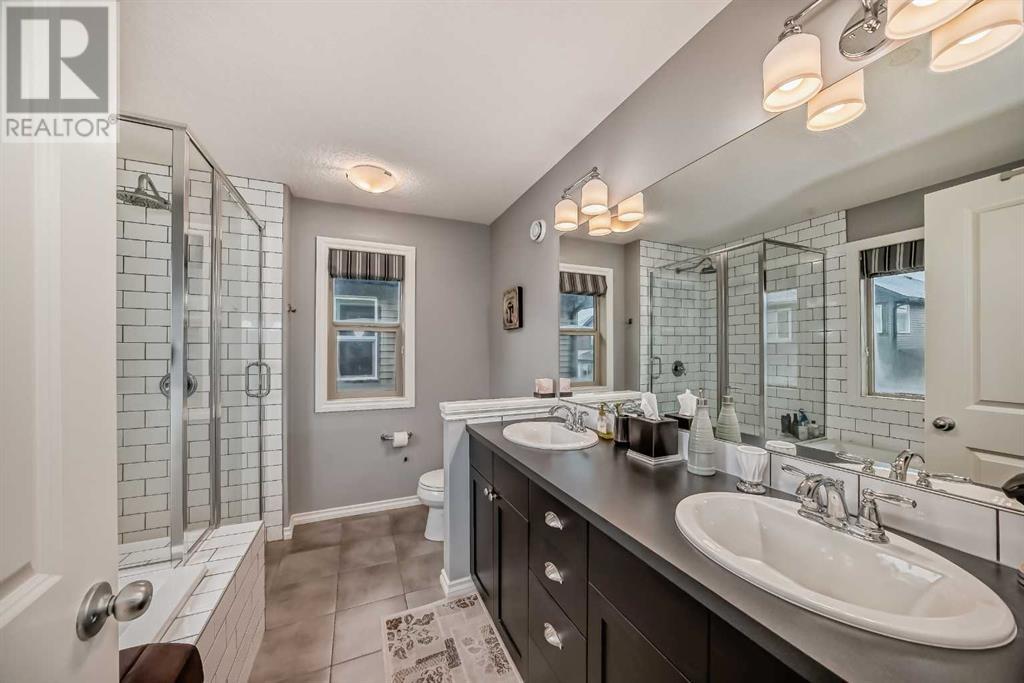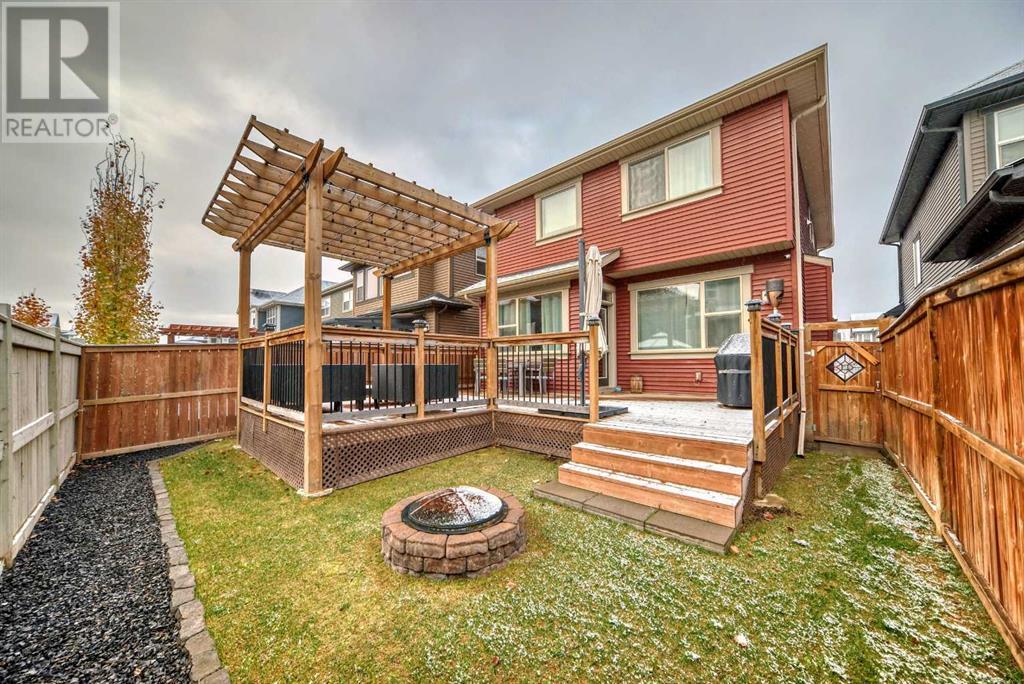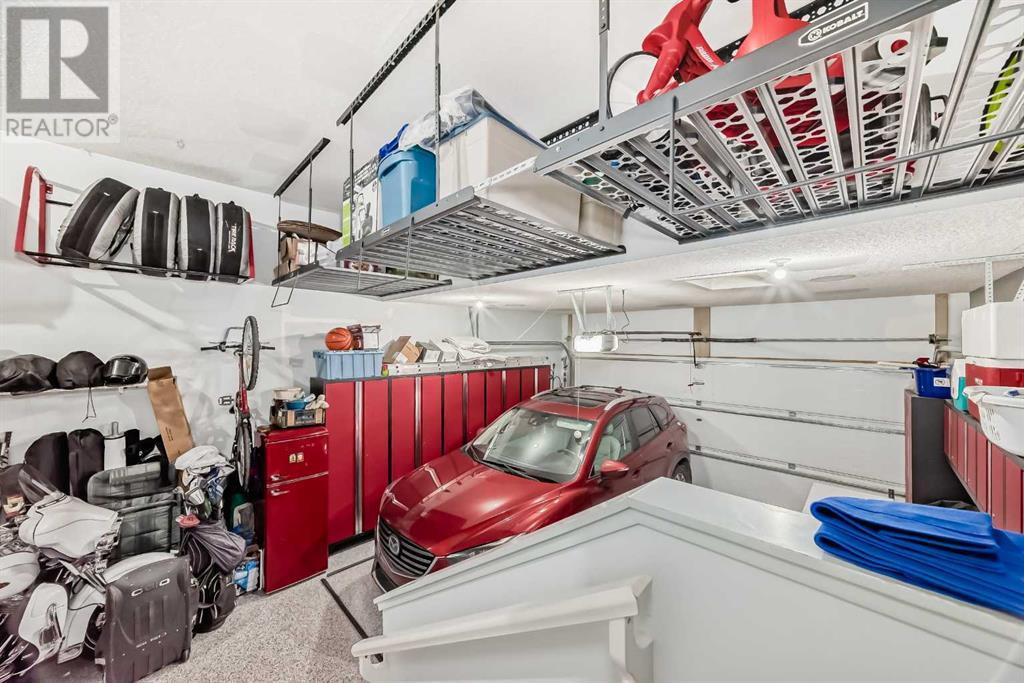338 Kings Heights Drive Se Airdrie, Alberta T4A 0S6
$699,999
Immaculate Former Show Home in Sought-After Kings Heights AirdrieStep into this beautifully maintained former show home where pride of ownership shines throughout. Located in the heart of Kings Heights, this property offers unbeatable convenience—just steps from schools, parks, and all essential amenities.The open-concept main floor boasts 9-foot ceilings and elegant engineered hardwood floors, creating a warm and inviting space ideal for family living and entertaining. Whether you're relaxing in the bright living area or hosting in the spacious dining zone, the thoughtful design ensures comfort and functionality at every turn. Upstairs, the master retreat impresses with a stylish faux brick feature wall and soft recessed lighting, creating a cozy, modern ambiance. A spacious walk-in closet provides ample storage, while the luxurious 5-piece ensuite features a double vanity, soaker tub, glass-enclosed shower. Two additional spacious bedrooms showcase unique wallpaper accent walls, adding personality and charm to each space. A second full bathroom and a convenient upstairs laundry room complete the upper level, making everyday living a breeze. The attached garage offers custom cupboards for tools and storage, providing an organized space for DIY projects or seasonal items. A massive backyard deck and firepit for entertaining, a must see this home checks off all the boxes~ (id:57312)
Property Details
| MLS® Number | A2176000 |
| Property Type | Single Family |
| Neigbourhood | Kings Heights |
| Community Name | King's Heights |
| AmenitiesNearBy | Playground, Schools, Shopping |
| Features | Closet Organizers |
| ParkingSpaceTotal | 2 |
| Plan | 1312433 |
| Structure | Deck |
Building
| BathroomTotal | 3 |
| BedroomsAboveGround | 3 |
| BedroomsTotal | 3 |
| Appliances | Refrigerator, Water Softener, Gas Stove(s), Dishwasher, Microwave, Hood Fan, Garage Door Opener, Washer & Dryer |
| BasementDevelopment | Unfinished |
| BasementType | Full (unfinished) |
| ConstructedDate | 2013 |
| ConstructionMaterial | Wood Frame |
| ConstructionStyleAttachment | Detached |
| CoolingType | Central Air Conditioning |
| ExteriorFinish | Stone, Vinyl Siding |
| FireplacePresent | Yes |
| FireplaceTotal | 1 |
| FlooringType | Carpeted, Hardwood, Tile |
| FoundationType | Poured Concrete |
| HalfBathTotal | 1 |
| HeatingFuel | Natural Gas |
| HeatingType | Forced Air |
| StoriesTotal | 2 |
| SizeInterior | 1990.8 Sqft |
| TotalFinishedArea | 1990.8 Sqft |
| Type | House |
Parking
| Attached Garage | 2 |
Land
| Acreage | No |
| FenceType | Fence |
| LandAmenities | Playground, Schools, Shopping |
| SizeFrontage | 9.8 M |
| SizeIrregular | 3476.00 |
| SizeTotal | 3476 Sqft|0-4,050 Sqft |
| SizeTotalText | 3476 Sqft|0-4,050 Sqft |
| ZoningDescription | R1-u |
Rooms
| Level | Type | Length | Width | Dimensions |
|---|---|---|---|---|
| Second Level | Other | 10.00 Ft x 5.00 Ft | ||
| Second Level | Bedroom | 9.92 Ft x 9.42 Ft | ||
| Second Level | Bedroom | 10.00 Ft x 9.42 Ft | ||
| Second Level | Bonus Room | 17.92 Ft x 13.42 Ft | ||
| Second Level | 5pc Bathroom | 10.00 Ft x 8.42 Ft | ||
| Second Level | Primary Bedroom | 12.58 Ft x 14.92 Ft | ||
| Second Level | 4pc Bathroom | 8.83 Ft x 6.17 Ft | ||
| Basement | Storage | 10.83 Ft x 9.08 Ft | ||
| Basement | Furnace | 10.67 Ft x 12.33 Ft | ||
| Main Level | Living Room | 12.00 Ft x 18.92 Ft | ||
| Main Level | Dining Room | 11.00 Ft x 10.50 Ft | ||
| Main Level | Kitchen | 11.00 Ft x 14.75 Ft | ||
| Main Level | Pantry | 5.25 Ft x 6.25 Ft | ||
| Main Level | Workshop | 10.42 Ft x 10.00 Ft | ||
| Main Level | 2pc Bathroom | 4.92 Ft x 5.17 Ft | ||
| Main Level | Other | 9.58 Ft x 6.33 Ft |
https://www.realtor.ca/real-estate/27594662/338-kings-heights-drive-se-airdrie-kings-heights
Interested?
Contact us for more information
Anna Madden
Associate
3-11 Bellerose Drive , Suite 133
St. Albert, Alberta T8N 5C9









































