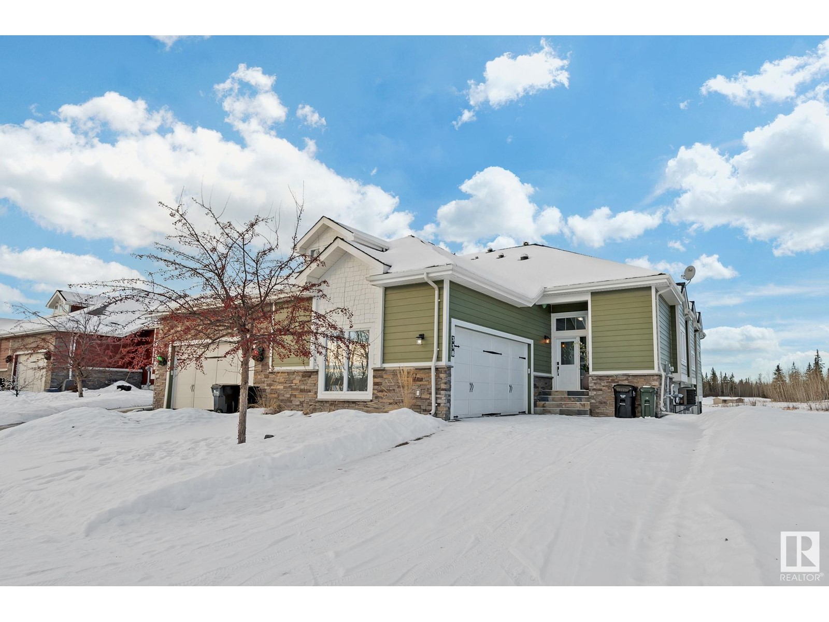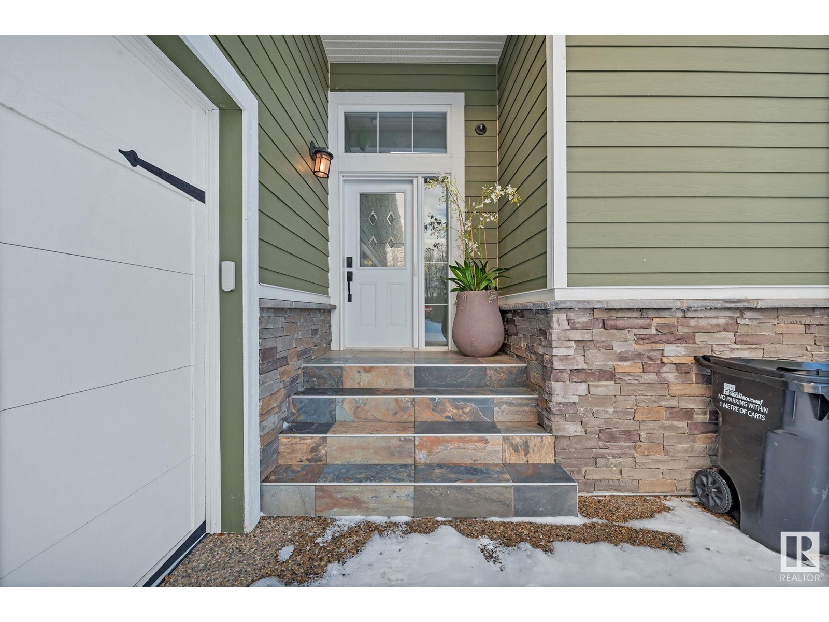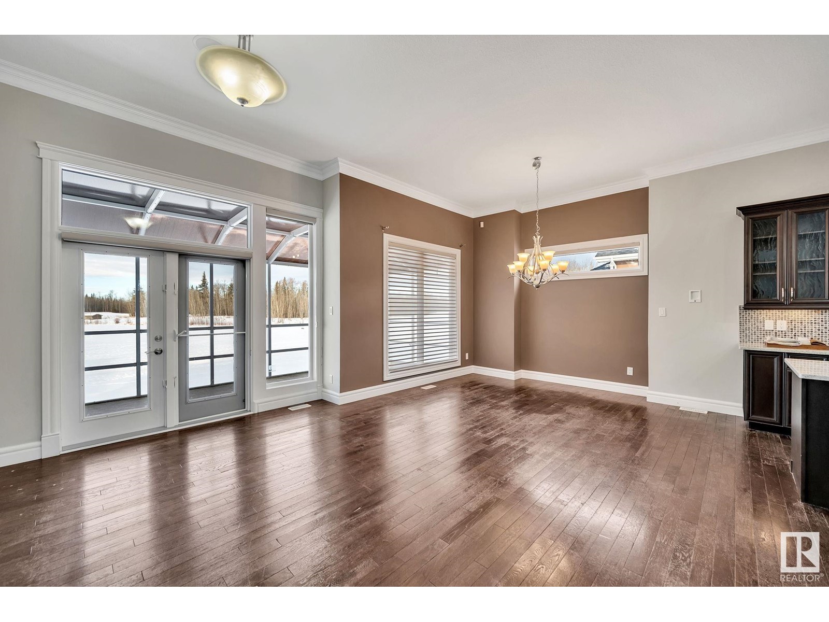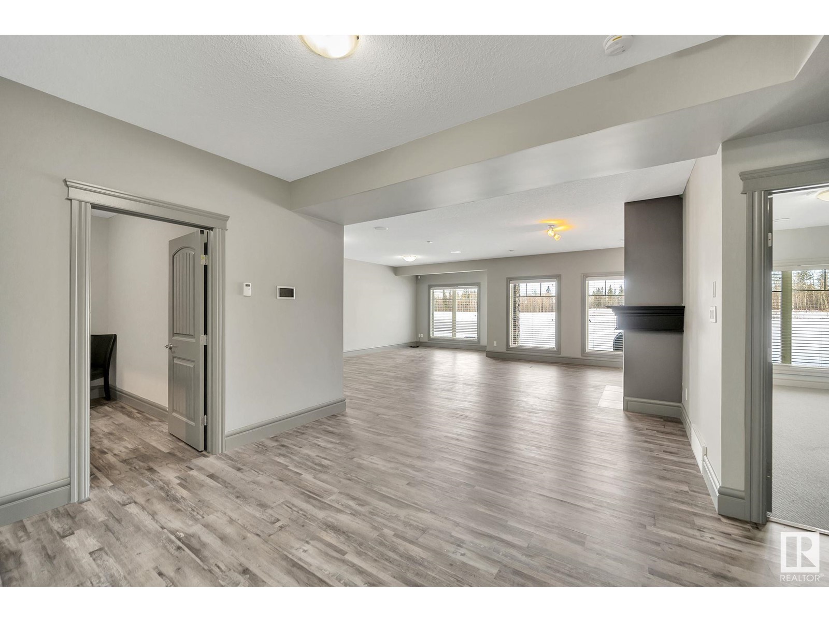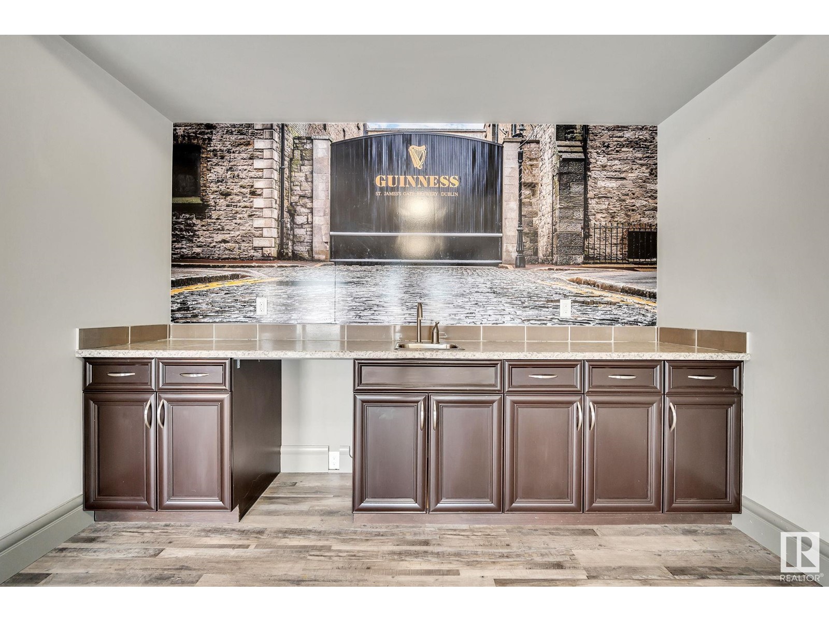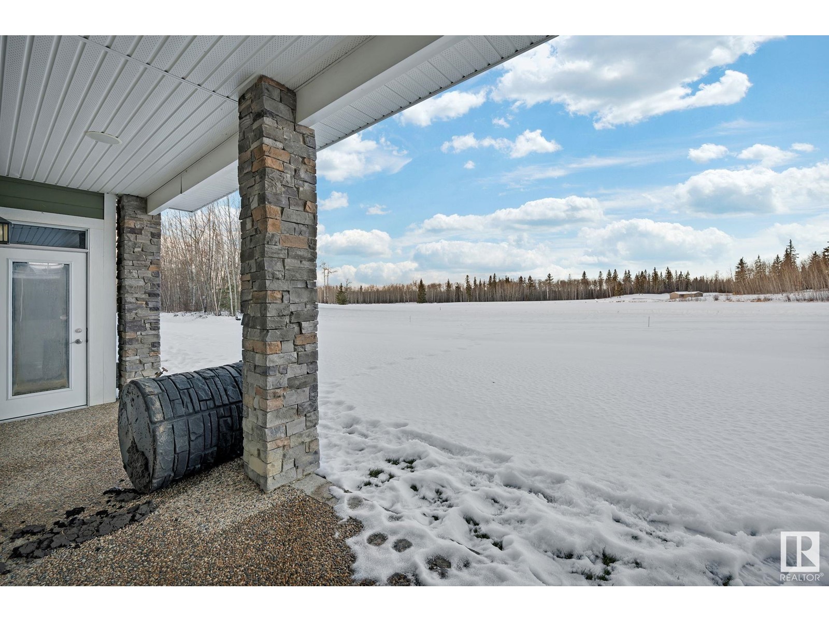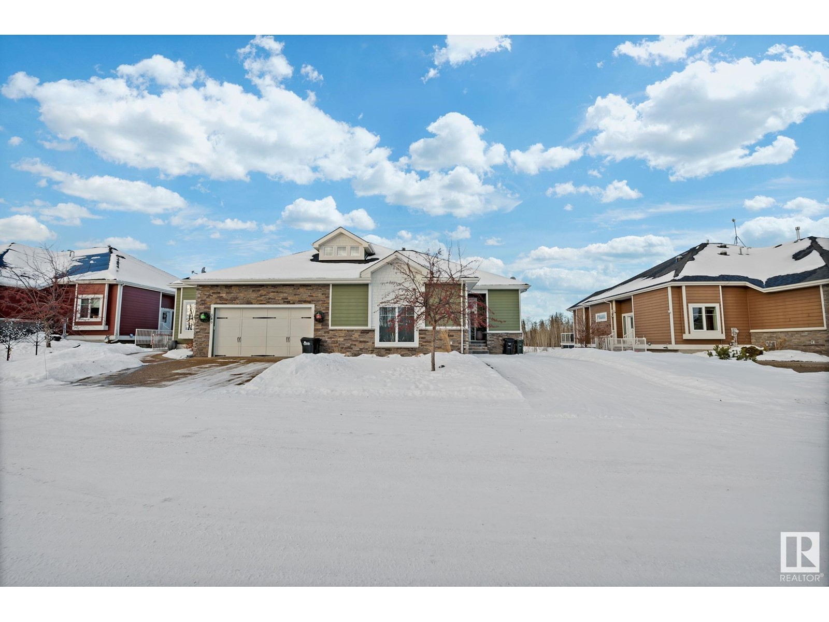#338 51101 Rge Road 222 Rural Strathcona County, Alberta T8C 1G9
$619,000Maintenance, Landscaping
$150 Monthly
Maintenance, Landscaping
$150 MonthlyExceptional Bungalow Backing Onto Northern Bear Golf Course – A True Luxury Retreat. Nestled in the coveted Villas, this stunning 3-bedroom, 3-bathroom bungalow offers an unparalleled living experience. Spanning a total of 3336 SF, this meticulously designed duplex offers a harmonious blend of luxury and comfort, with breathtaking views directly onto the picturesque Northern Bear Golf Course. Soaring high ceilings with natural light pouring in through large windows that showcase the serene backdrop. The open-concept design ensures a seamless flow throughout the spacious great room that invites relaxation and entertaining. The master suite features a generous walk-in closet and a luxurious ensuite bathroom with double vanities, a deep soaking tub, and an oversized shower, all designed for ultimate relaxation. The fully developed walk-out basement adds even more space to this already functional home. Featuring a dedicated theatre room for movie nights, along with a expansive recreation area. (id:57312)
Property Details
| MLS® Number | E4418011 |
| Property Type | Single Family |
| Neigbourhood | West Bear Haven |
| AmenitiesNearBy | Park, Golf Course |
| Features | See Remarks, Wet Bar |
Building
| BathroomTotal | 3 |
| BedroomsTotal | 3 |
| Amenities | Ceiling - 10ft |
| Appliances | Dishwasher, Dryer, Refrigerator, Stove, Washer, Window Coverings |
| ArchitecturalStyle | Bungalow |
| BasementDevelopment | Finished |
| BasementType | Full (finished) |
| CeilingType | Vaulted |
| ConstructedDate | 2010 |
| ConstructionStyleAttachment | Semi-detached |
| FireplaceFuel | Gas |
| FireplacePresent | Yes |
| FireplaceType | Insert |
| HeatingType | Forced Air |
| StoriesTotal | 1 |
| SizeInterior | 1700.6978 Sqft |
| Type | Duplex |
Parking
| Attached Garage | |
| Oversize |
Land
| Acreage | No |
| LandAmenities | Park, Golf Course |
| SizeIrregular | 0.11 |
| SizeTotal | 0.11 Ac |
| SizeTotalText | 0.11 Ac |
Rooms
| Level | Type | Length | Width | Dimensions |
|---|---|---|---|---|
| Basement | Family Room | 7.25 m | 8.97 m | 7.25 m x 8.97 m |
| Basement | Other | 4.39 m | 4.22 m | 4.39 m x 4.22 m |
| Main Level | Living Room | 3.78 m | 5.64 m | 3.78 m x 5.64 m |
| Main Level | Dining Room | 3.56 m | 4.29 m | 3.56 m x 4.29 m |
| Main Level | Kitchen | 3.15 m | 4.22 m | 3.15 m x 4.22 m |
| Main Level | Primary Bedroom | 3.41 m | 6.9 m | 3.41 m x 6.9 m |
| Main Level | Bedroom 2 | 3.12 m | 3.53 m | 3.12 m x 3.53 m |
| Main Level | Bedroom 3 | 2.88 m | 4.77 m | 2.88 m x 4.77 m |
Interested?
Contact us for more information
Juliana M. Salvador
Associate
102-1253 91 St Sw
Edmonton, Alberta T6X 1E9


