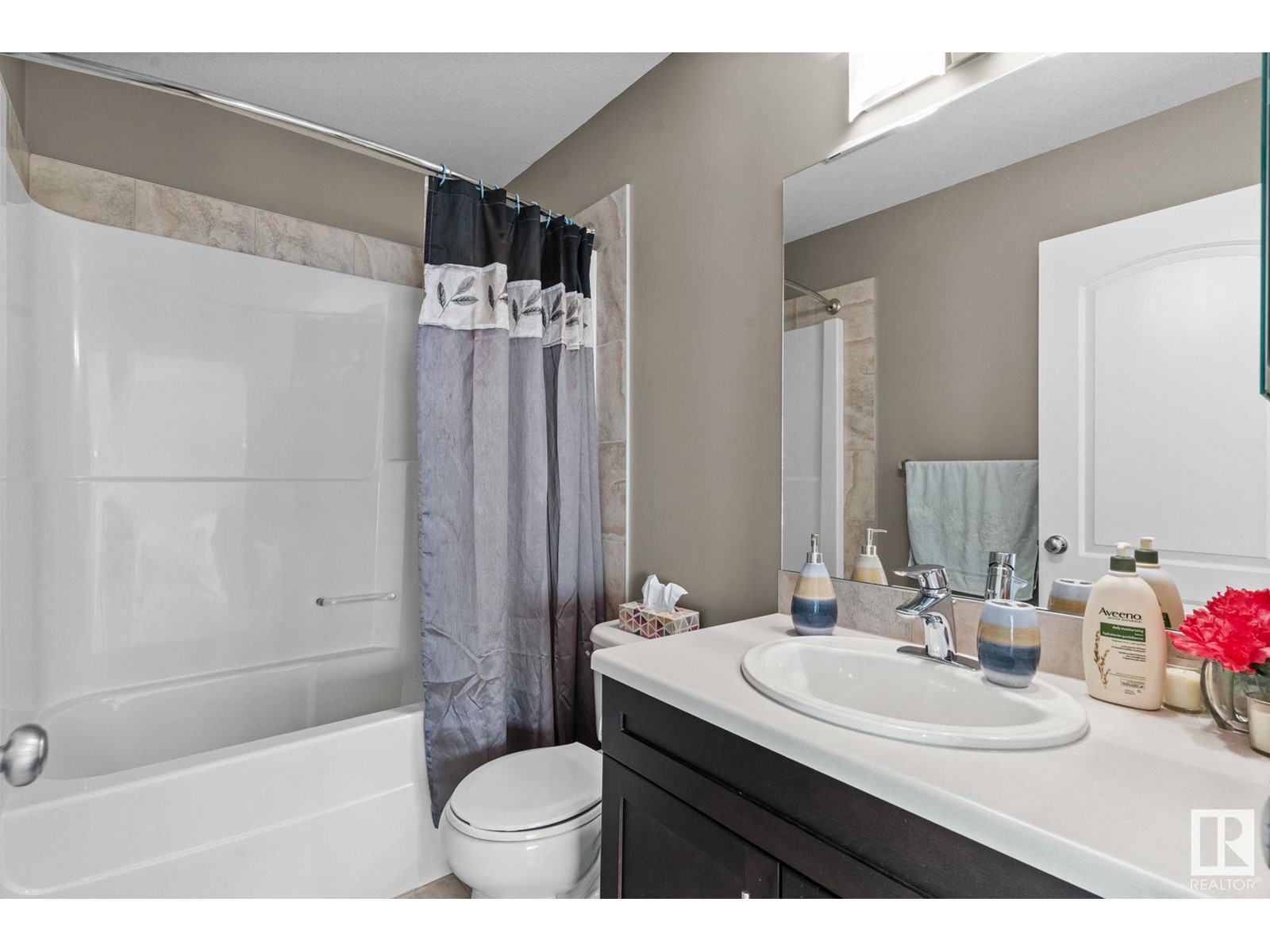3371 Cutler Cr Sw Edmonton, Alberta T6W 2N4
$549,900
Welcome to 3371 Cutler Crescent! This charming 2 storey home features a bright & open layout on the main floor, designed for comfortable living & entertaining. The kitchen boasts SS appliances, a large island w/sink, stunning dark granite countertops & ample cupboard space. The dining room offers a view of the spacious backyard, while the cozy living room stands out w/ a unique fireplace design - 4 windows surrounding the fireplace flood the space w/natural light. 2 pc bath completes the main floor. Upstairs, you'll find the bedrooms, incl the primary suite, w/generous walk-in closet & 4 pc ensuite. Upper level also includes a versatile bonus room, perfect as a secondary living area, & an additional bedroom w/built-in shelving that would make a great office or creative space. A second 4 pc bath completes the upper level. Step outside to enjoy your fenced backyard, complete w/large deck, perfect for outdoor entertaining. Located close to all amenities, this move-in-ready home is waiting for you! (id:57312)
Property Details
| MLS® Number | E4416027 |
| Property Type | Single Family |
| Neigbourhood | Chappelle Area |
| AmenitiesNearBy | Airport |
| Features | Flat Site, No Back Lane, Exterior Walls- 2x6" |
| ParkingSpaceTotal | 4 |
| Structure | Deck |
Building
| BathroomTotal | 3 |
| BedroomsTotal | 3 |
| Amenities | Ceiling - 9ft |
| Appliances | Dishwasher, Dryer, Garage Door Opener Remote(s), Garage Door Opener, Microwave Range Hood Combo, Refrigerator, Stove, Washer, Window Coverings |
| BasementDevelopment | Unfinished |
| BasementType | Full (unfinished) |
| ConstructedDate | 2013 |
| ConstructionStyleAttachment | Detached |
| CoolingType | Central Air Conditioning |
| FireProtection | Smoke Detectors |
| FireplaceFuel | Gas |
| FireplacePresent | Yes |
| FireplaceType | Unknown |
| HalfBathTotal | 1 |
| HeatingType | Forced Air |
| StoriesTotal | 2 |
| SizeInterior | 1811.1356 Sqft |
| Type | House |
Parking
| Attached Garage |
Land
| Acreage | No |
| FenceType | Fence |
| LandAmenities | Airport |
| SizeIrregular | 436.68 |
| SizeTotal | 436.68 M2 |
| SizeTotalText | 436.68 M2 |
Rooms
| Level | Type | Length | Width | Dimensions |
|---|---|---|---|---|
| Main Level | Living Room | 4.06 m | 3.63 m | 4.06 m x 3.63 m |
| Main Level | Dining Room | 3.53 m | 2.92 m | 3.53 m x 2.92 m |
| Main Level | Kitchen | 3.4 m | 3.07 m | 3.4 m x 3.07 m |
| Upper Level | Primary Bedroom | 3.96 m | 3.58 m | 3.96 m x 3.58 m |
| Upper Level | Bedroom 2 | 3.48 m | 2.97 m | 3.48 m x 2.97 m |
| Upper Level | Bedroom 3 | 3.1 m | 3.02 m | 3.1 m x 3.02 m |
| Upper Level | Bonus Room | 4.09 m | 3.6 m | 4.09 m x 3.6 m |
https://www.realtor.ca/real-estate/27737212/3371-cutler-cr-sw-edmonton-chappelle-area
Interested?
Contact us for more information
Adam J. Benke
Associate
3400-10180 101 St Nw
Edmonton, Alberta T5J 3S4






































