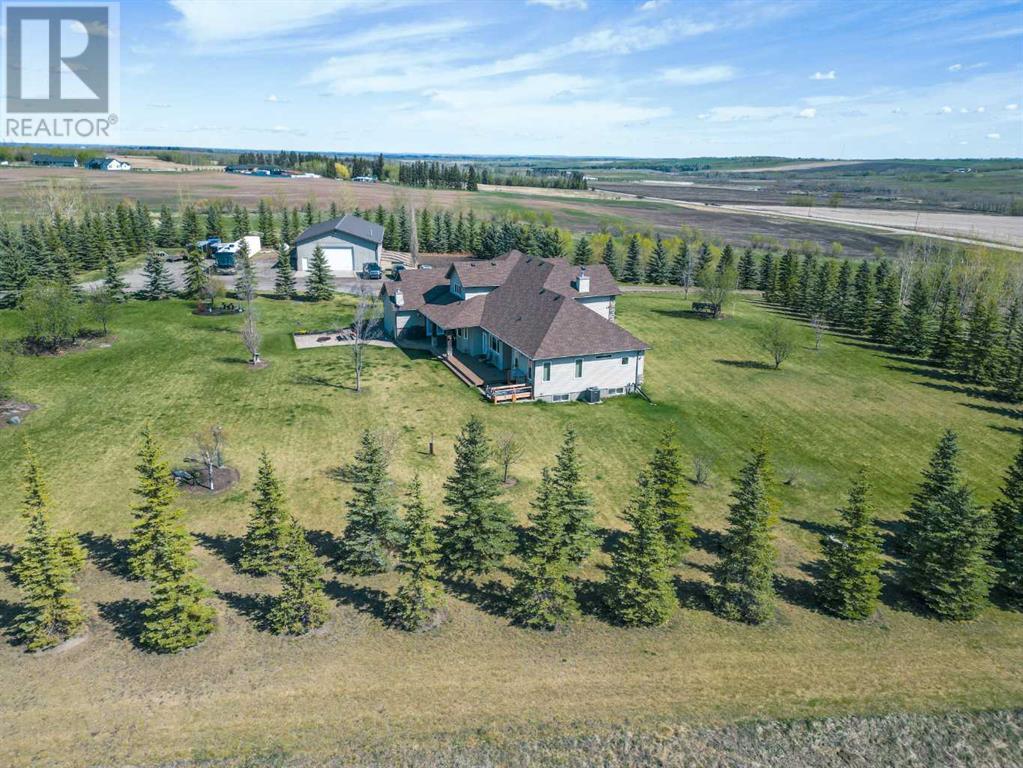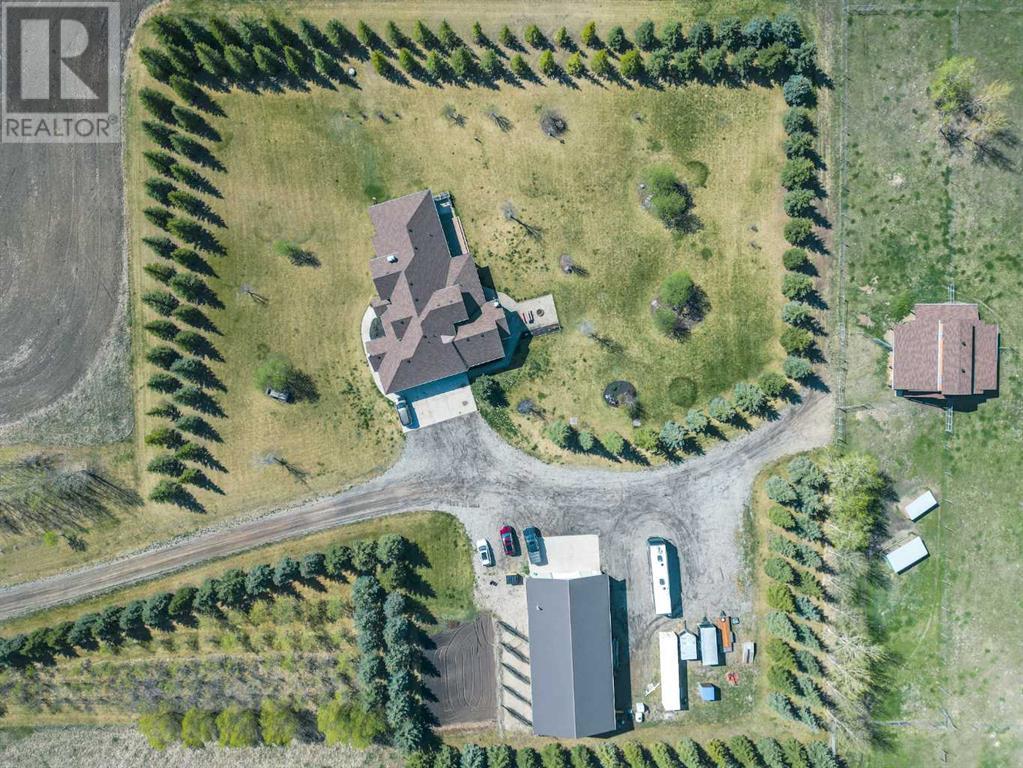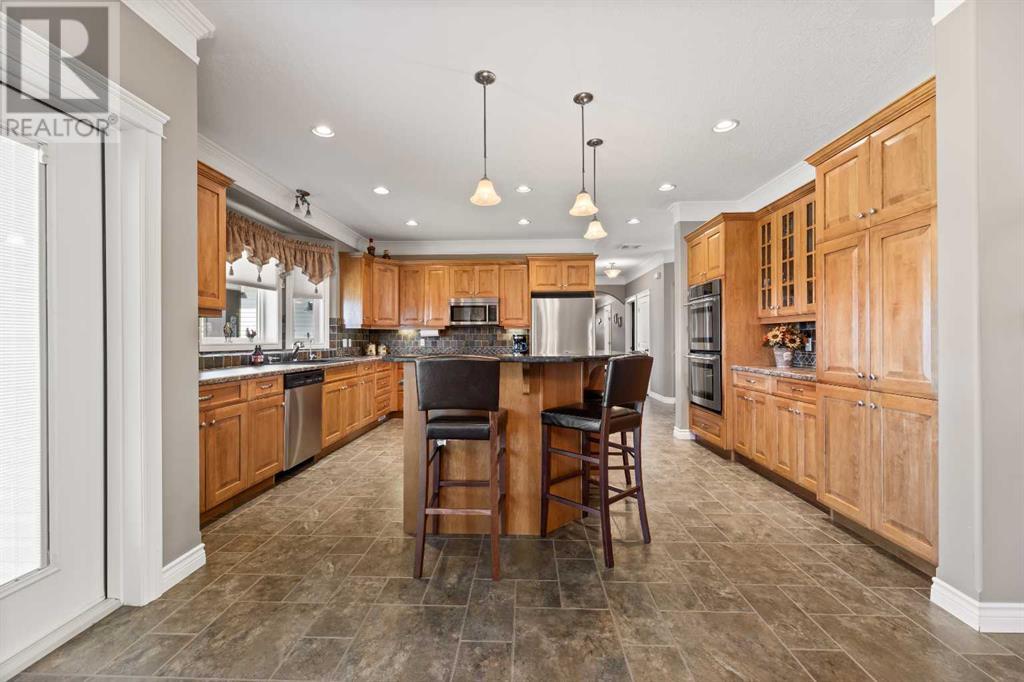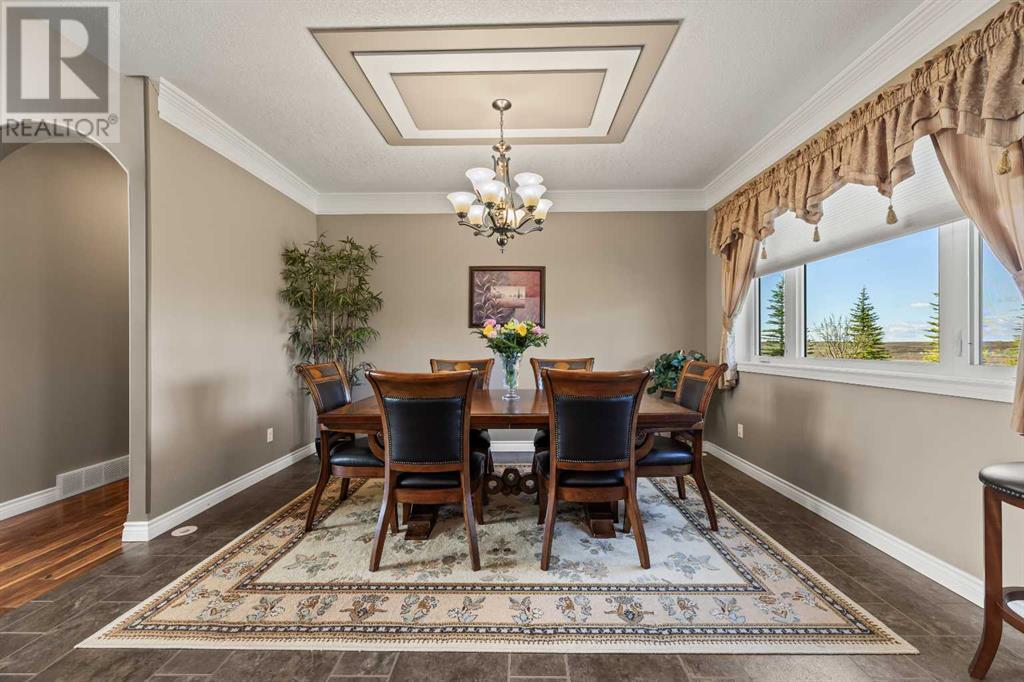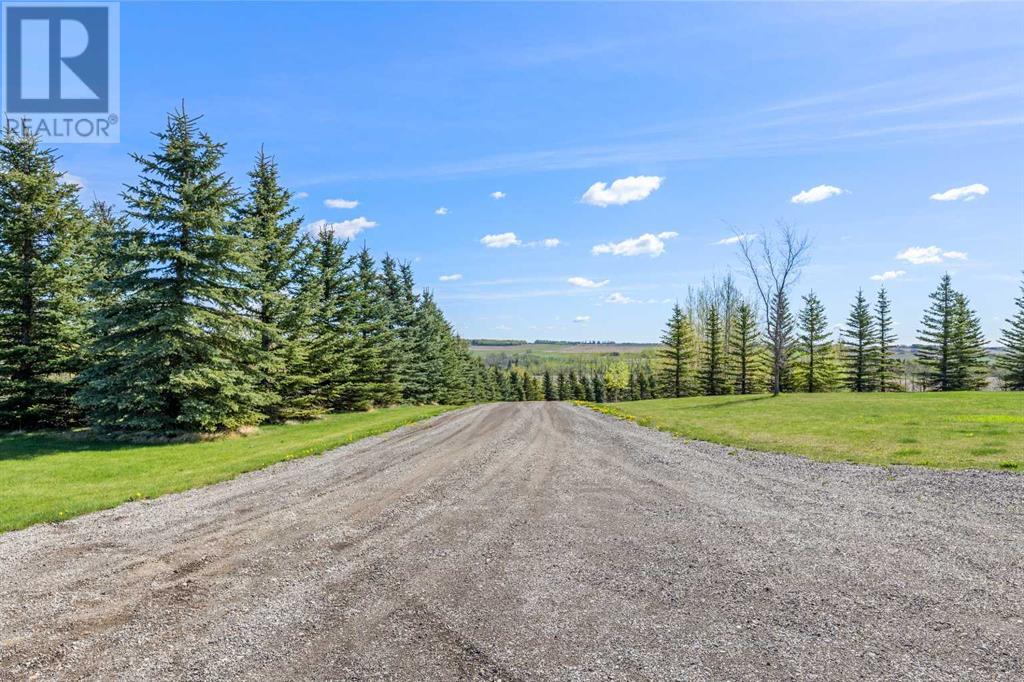33550 Range Road 23 Rural Mountain View County, Alberta T4H 1P4
$2,995,000
Set on a sprawling 148-acre parcel, this executive home offers a retreat from the hustle and bustle of everyday life. As you enter, you'll find a practical foyer with a walk-in closet/ mud room and easy access to the oversized garage with a dog washing station and in-floor heating. A 2-piece bath and laundry room with lots of storage are right down the hall for added functionality. The main level is designed for relaxed living and entertaining. A spacious family room features a built-in bar with walnut cabinetry and built in mini bar, wine fridge and a sink. A cozy gas stone-fireplace makes this room perfect for gatherings or game nights with the family. Garden doors lead to a west-facing, covered deck with stunning mountain views. The kitchen is a chef's delight, with a large island with granite countertops, and high-end JennAir appliances. This country kitchen features a gas range, double ovens, fridge, dishwasher, microwave and plenty of maple cabinets. There is also a large pantry for even more storage. The dining room is open to the kitchen with garden doors out to the deck. Another family room boasts soaring ceilings and a stone fireplace for cozy evenings in. The master suite offers access to the west covered deck, which has the hook ups for a hot tub, a walk-in closet with built ins and a luxurious en-suite with cherry cabinets, large soaker tub and a shower with rainfall shower head. Two additional bedrooms and a 4-piece bath complete the main floor. Upstairs, there are two more bedrooms with walk in closets that share a Jack and Jill bathroom. There is also a sitting room overlooking the living room for reading or to admire the impressive stone fireplace. Downstairs a versatile space awaits. A room with sink and cabinets offers potential for crafting or hobbies, while the remaining area is ready for your personalized touch. The basement also has in-floor heat. Outside, enjoy the massive landscaped yard with mature trees and a garden. A covered east-facing deck overlooks the valley, while the west deck offers mountain views. Additional features include a massive 80 X 40 heated shop with a bathroom and cold storage. The barn has 5 horse stalls, a tack room and a hay loft and has 5 cross pasture areas with game fence. Also, there are 3 livestock waterers.Experience country living at its finest in this comfortable and inviting home. No detail has been missed in this custom-built, executive home! (id:57312)
Property Details
| MLS® Number | A2174064 |
| Property Type | Single Family |
| Features | See Remarks, Wet Bar, Closet Organizers, Gas Bbq Hookup |
| ParkingSpaceTotal | 6 |
| Structure | Barn, Deck, See Remarks |
| ViewType | View |
Building
| BathroomTotal | 4 |
| BedroomsAboveGround | 4 |
| BedroomsTotal | 4 |
| Appliances | Refrigerator, Range - Gas, Dishwasher, Wine Fridge, Oven, Microwave, Window Coverings, Garage Door Opener, Washer & Dryer |
| BasementDevelopment | Unfinished |
| BasementType | Full (unfinished) |
| ConstructedDate | 2007 |
| ConstructionMaterial | Wood Frame |
| ConstructionStyleAttachment | Detached |
| CoolingType | Central Air Conditioning |
| ExteriorFinish | Stone, Vinyl Siding |
| FireplacePresent | Yes |
| FireplaceTotal | 2 |
| FlooringType | Carpeted, Ceramic Tile, Hardwood, Other |
| FoundationType | Poured Concrete |
| HalfBathTotal | 2 |
| HeatingType | Forced Air, See Remarks, In Floor Heating |
| StoriesTotal | 1 |
| SizeInterior | 4070 Sqft |
| TotalFinishedArea | 4070 Sqft |
| Type | House |
| UtilityWater | Well |
Parking
| Parking Pad | |
| RV | |
| Attached Garage | 3 |
Land
| Acreage | Yes |
| FenceType | Partially Fenced |
| LandscapeFeatures | Fruit Trees, Garden Area, Landscaped, Lawn |
| Sewer | Septic Field, Septic Tank |
| SizeIrregular | 148.34 |
| SizeTotal | 148.34 Ac|80 - 160 Acres |
| SizeTotalText | 148.34 Ac|80 - 160 Acres |
| ZoningDescription | Ag |
Rooms
| Level | Type | Length | Width | Dimensions |
|---|---|---|---|---|
| Second Level | Other | 7.42 Ft x 18.00 Ft | ||
| Second Level | Bedroom | 13.42 Ft x 14.00 Ft | ||
| Second Level | Other | 4.58 Ft x 7.75 Ft | ||
| Second Level | 2pc Bathroom | 11.08 Ft x 7.75 Ft | ||
| Second Level | Other | 5.50 Ft x 7.58 Ft | ||
| Second Level | Bedroom | 13.00 Ft x 14.00 Ft | ||
| Lower Level | Office | 16.08 Ft x 12.75 Ft | ||
| Main Level | Other | 6.58 Ft x 13.92 Ft | ||
| Main Level | Family Room | 26.00 Ft x 24.25 Ft | ||
| Main Level | Kitchen | 15.00 Ft x 16.58 Ft | ||
| Main Level | Dining Room | 13.58 Ft x 13.17 Ft | ||
| Main Level | 3pc Bathroom | 7.00 Ft x 9.58 Ft | ||
| Main Level | Primary Bedroom | 14.00 Ft x 13.83 Ft | ||
| Main Level | 5pc Bathroom | 9.50 Ft x 10.33 Ft | ||
| Main Level | Other | 9.33 Ft x 8.17 Ft | ||
| Main Level | Bedroom | 13.67 Ft x 12.58 Ft | ||
| Main Level | Living Room | 19.00 Ft x 17.00 Ft | ||
| Main Level | Office | 13.83 Ft x 12.58 Ft | ||
| Main Level | Pantry | 5.83 Ft x 5.75 Ft | ||
| Main Level | 2pc Bathroom | 5.08 Ft x 5.33 Ft | ||
| Main Level | Laundry Room | 9.00 Ft x 7.33 Ft | ||
| Main Level | Other | 5.08 Ft x 6.08 Ft |
https://www.realtor.ca/real-estate/27602019/33550-range-road-23-rural-mountain-view-county
Interested?
Contact us for more information
Dave M. Becker
Associate
#144, 1935 - 32 Avenue N.e.
Calgary, Alberta T2E 7C8



