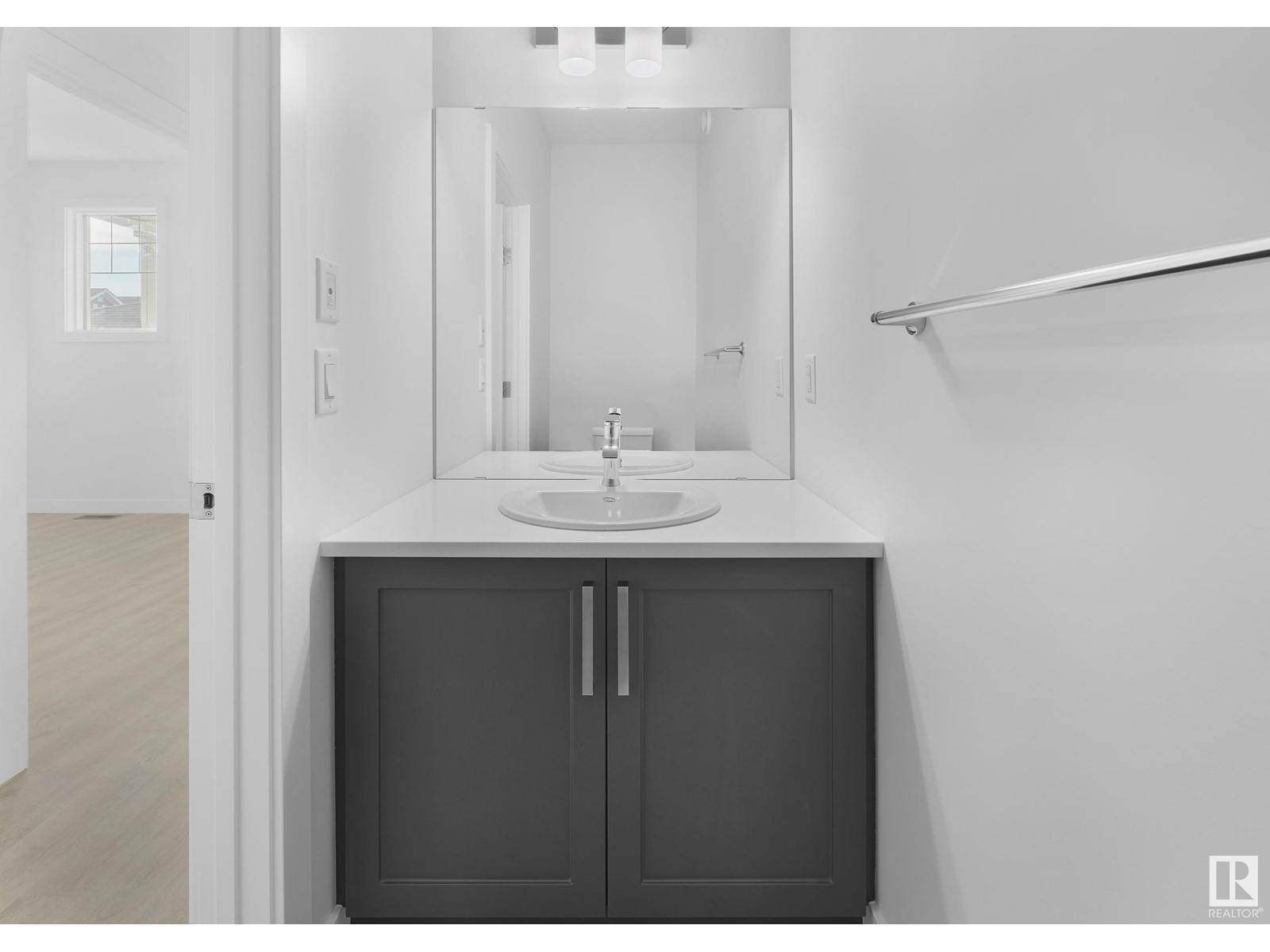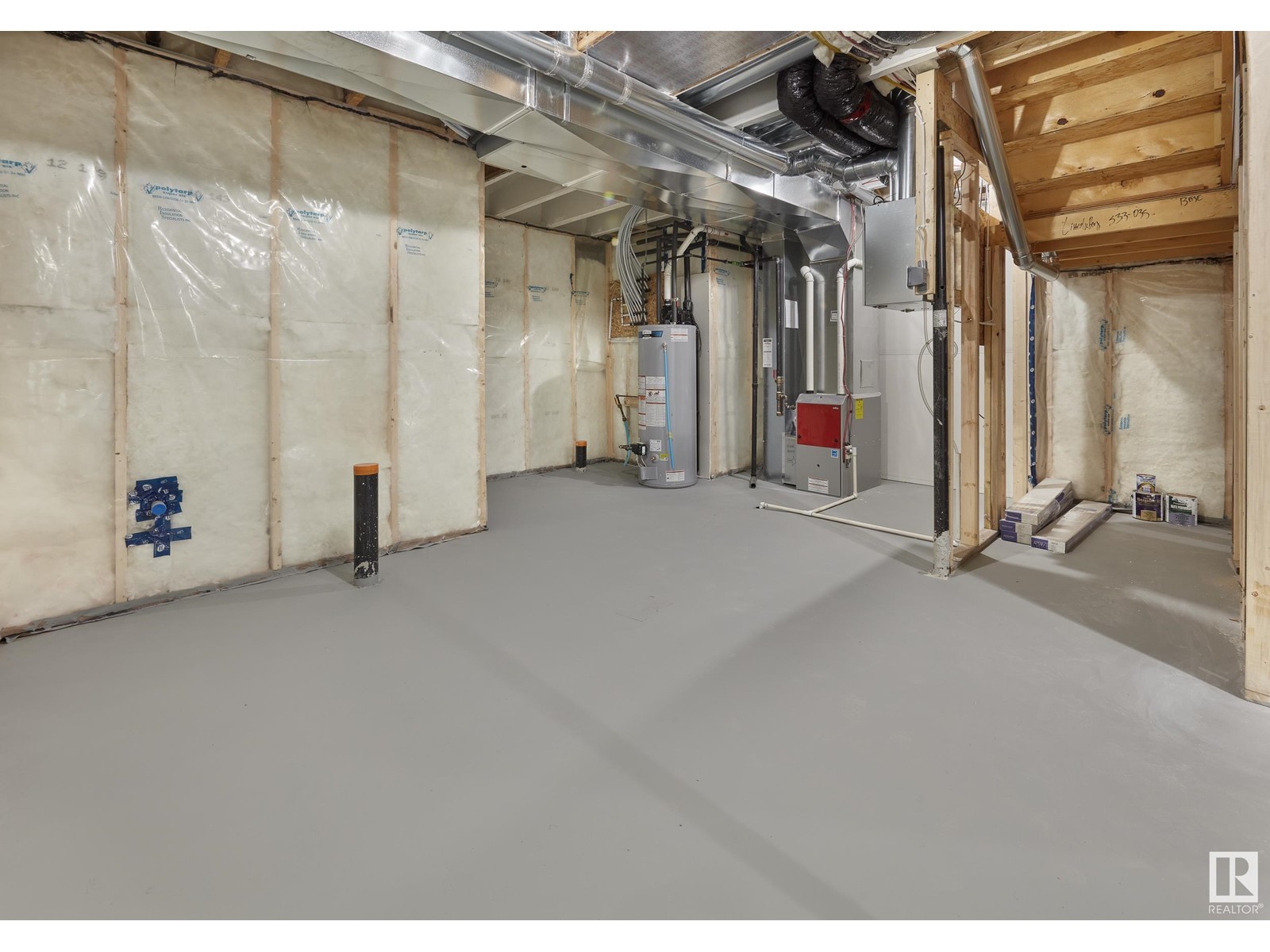3344 169 St Sw Edmonton, Alberta T6W 5M3
$569,900
Welcome to Saxony Glen, a vibrant community where dreams of the perfect home come to life. Discover the Cohelo, proudly crafted by Lincolnberg Homes, your builder of choice for nine consecutive years. This spacious residence is designed to meet the needs of a growing family, offering the perfect blend of comfort + style. The upper level features a large bonus room, perfect for family gatherings or a dedicated play area. The primary bedroom offers a luxurious retreat with a 5-piece ensuite, ensuring privacy + relaxation. Two additional bedrooms provide ample space for children or guests, complemented by a convenient 4-piece bath. The main floor is a testament to modern living, boasting 9-foot ceilings that enhance the sense of space. The open concept living, dining, + kitchen areas are ideal for entertaining, allowing you to host gatherings with ease. For professionals working from home, a front office space that combines functionality + style. This lovely home is ready to welcome you + your family. (id:57312)
Property Details
| MLS® Number | E4416944 |
| Property Type | Single Family |
| Neigbourhood | Glenridding Ravine |
| AmenitiesNearBy | Playground, Schools, Shopping |
| Features | Flat Site, No Animal Home, No Smoking Home |
| ParkingSpaceTotal | 2 |
Building
| BathroomTotal | 3 |
| BedroomsTotal | 3 |
| Amenities | Ceiling - 9ft |
| Appliances | Garage Door Opener Remote(s), Garage Door Opener, See Remarks |
| BasementDevelopment | Unfinished |
| BasementType | Full (unfinished) |
| ConstructedDate | 2024 |
| ConstructionStyleAttachment | Detached |
| FireProtection | Smoke Detectors |
| HalfBathTotal | 1 |
| HeatingType | Forced Air |
| StoriesTotal | 2 |
| SizeInterior | 1902.8441 Sqft |
| Type | House |
Parking
| Attached Garage |
Land
| Acreage | No |
| LandAmenities | Playground, Schools, Shopping |
Rooms
| Level | Type | Length | Width | Dimensions |
|---|---|---|---|---|
| Main Level | Living Room | 2.75 m | 3.73 m | 2.75 m x 3.73 m |
| Main Level | Dining Room | 3.65 m | 2.75 m | 3.65 m x 2.75 m |
| Main Level | Kitchen | 3.65 m | 4.94 m | 3.65 m x 4.94 m |
| Main Level | Office | 2.89 m | 2.88 m | 2.89 m x 2.88 m |
| Upper Level | Family Room | 3.9 m | 3.82 m | 3.9 m x 3.82 m |
| Upper Level | Primary Bedroom | 3.08 m | 5.58 m | 3.08 m x 5.58 m |
| Upper Level | Bedroom 2 | 3.17 m | 3.52 m | 3.17 m x 3.52 m |
| Upper Level | Bedroom 3 | 3.69 m | 3.24 m | 3.69 m x 3.24 m |
| Upper Level | Laundry Room | 2.39 m | 1.99 m | 2.39 m x 1.99 m |
https://www.realtor.ca/real-estate/27763378/3344-169-st-sw-edmonton-glenridding-ravine
Interested?
Contact us for more information
Brent Anderson
Associate
5954 Gateway Blvd Nw
Edmonton, Alberta T6H 2H6


































