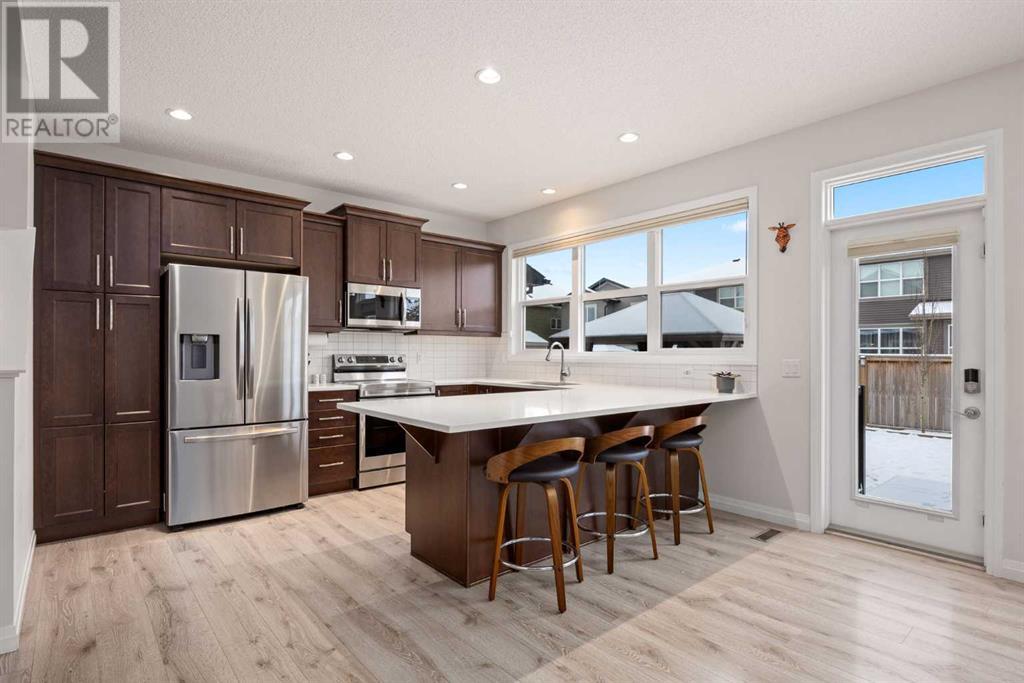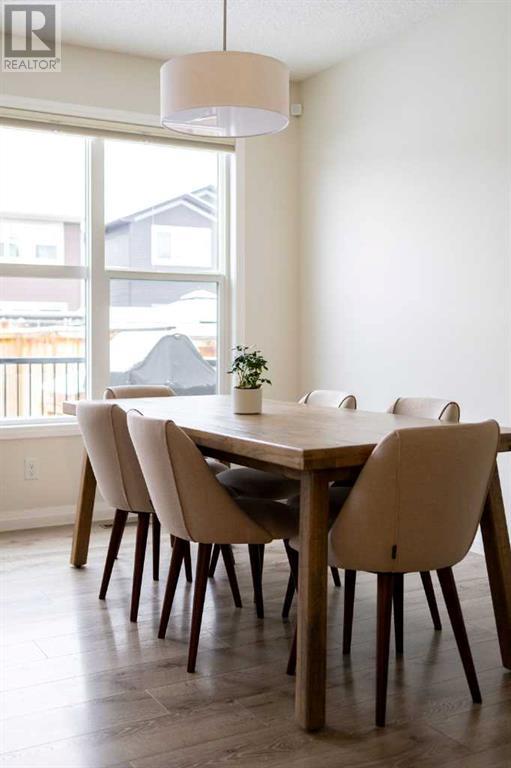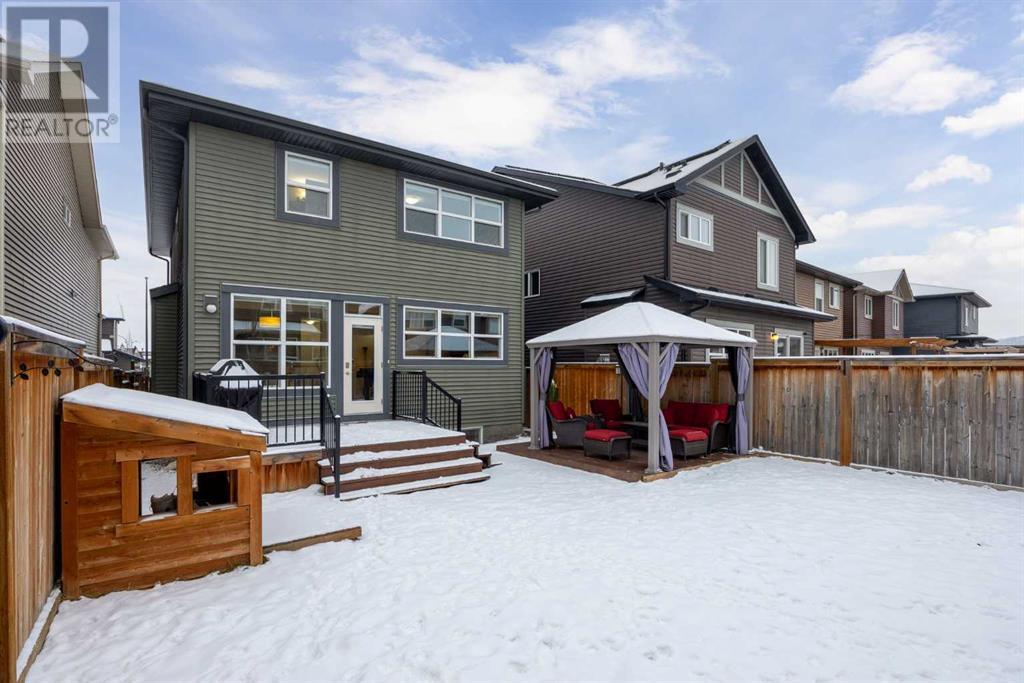333 Clydesdale Way Cochrane, Alberta T4C 2M3
$669,000
Welcome to this impeccably maintained 4-bedroom, 3.5-bathroom detached home in the highly sought-after community of Heartland! This stunning residence is perfectly designed for modern living, offering a seamless blend of style, comfort, and functionality. The property features a fully finished basement, which includes a heated tile floor in the bathroom for ultimate comfort, a versatile multi-purpose room with a Murphy bed and built-in closet (ideal for guests or additional storage), and a built-in office space that's perfect for remote work or study.The main living area boasts a spacious, open-concept layout that flows effortlessly, highlighted by gorgeous stainless steel appliances and rich, dark wood cabinetry that adds warmth and sophistication. Whether you're entertaining or relaxing, the living room is thoughtfully designed with ample space for various furniture arrangements and a cozy fireplace, making it the perfect spot to unwind.Outside, the large deck with a pergola provides the perfect setting for outdoor entertaining or simply enjoying the fresh air. The fully fenced, landscaped yard offers a private, serene space to relax, and the thoughtful design ensures low-maintenance enjoyment for years to come.From the moment you step inside, the beautiful entryway greets you with elegant tile flooring and a built-in feature bench with additional storage, enhancing the home's practical, yet stylish appeal.Location is key—this home is just steps away from parks, walking paths, and the Bow River, offering endless outdoor recreation opportunities. Plus, with easy access to the mountains, you'll be able to enjoy both city convenience and nature's tranquility in equal measure.This is truly a move-in ready home, meticulously maintained and in pristine condition. Don’t miss the chance to make this exceptional property your own and enjoy all it has to offer. Schedule your private viewing today and experience why this home is a must-see! (id:57312)
Open House
This property has open houses!
1:00 pm
Ends at:3:00 pm
12:00 pm
Ends at:2:00 pm
Property Details
| MLS® Number | A2184595 |
| Property Type | Single Family |
| Neigbourhood | Heartland |
| Community Name | Heartland |
| AmenitiesNearBy | Park, Playground, Shopping |
| Features | Other |
| ParkingSpaceTotal | 4 |
| Plan | 1512593 |
| Structure | Deck |
Building
| BathroomTotal | 4 |
| BedroomsAboveGround | 3 |
| BedroomsBelowGround | 1 |
| BedroomsTotal | 4 |
| Appliances | Washer, Refrigerator, Range - Electric, Dishwasher, Dryer, Microwave Range Hood Combo, Garage Door Opener |
| BasementDevelopment | Finished |
| BasementType | Full (finished) |
| ConstructedDate | 2016 |
| ConstructionMaterial | Poured Concrete, Wood Frame |
| ConstructionStyleAttachment | Detached |
| CoolingType | None |
| ExteriorFinish | Concrete, Vinyl Siding |
| FireplacePresent | Yes |
| FireplaceTotal | 1 |
| FlooringType | Carpeted, Tile, Vinyl Plank |
| FoundationType | Poured Concrete |
| HalfBathTotal | 1 |
| HeatingType | Forced Air |
| StoriesTotal | 2 |
| SizeInterior | 1950.47 Sqft |
| TotalFinishedArea | 1950.47 Sqft |
| Type | House |
Parking
| Attached Garage | 2 |
Land
| Acreage | No |
| FenceType | Fence |
| LandAmenities | Park, Playground, Shopping |
| LandscapeFeatures | Landscaped, Lawn |
| SizeDepth | 35.6 M |
| SizeFrontage | 9.55 M |
| SizeIrregular | 354.00 |
| SizeTotal | 354 M2|0-4,050 Sqft |
| SizeTotalText | 354 M2|0-4,050 Sqft |
| ZoningDescription | R-ld |
Rooms
| Level | Type | Length | Width | Dimensions |
|---|---|---|---|---|
| Second Level | 4pc Bathroom | 8.42 Ft x 4.92 Ft | ||
| Second Level | 5pc Bathroom | 9.25 Ft x 7.92 Ft | ||
| Second Level | Bedroom | 12.92 Ft x 14.25 Ft | ||
| Second Level | Bedroom | 11.92 Ft x 9.00 Ft | ||
| Second Level | Primary Bedroom | 13.33 Ft x 13.08 Ft | ||
| Basement | 3pc Bathroom | 8.25 Ft x 5.00 Ft | ||
| Basement | Bedroom | 21.75 Ft x 13.75 Ft | ||
| Main Level | 2pc Bathroom | 5.08 Ft x 7.08 Ft |
https://www.realtor.ca/real-estate/27767105/333-clydesdale-way-cochrane-heartland
Interested?
Contact us for more information
Leanne Mcnabb
Associate
#700, 1816 Crowchild Trail Nw
Calgary, Alberta T2M 3Y7
Tyler Mcnabb
Associate
#700, 1816 Crowchild Trail Nw
Calgary, Alberta T2M 3Y7


































