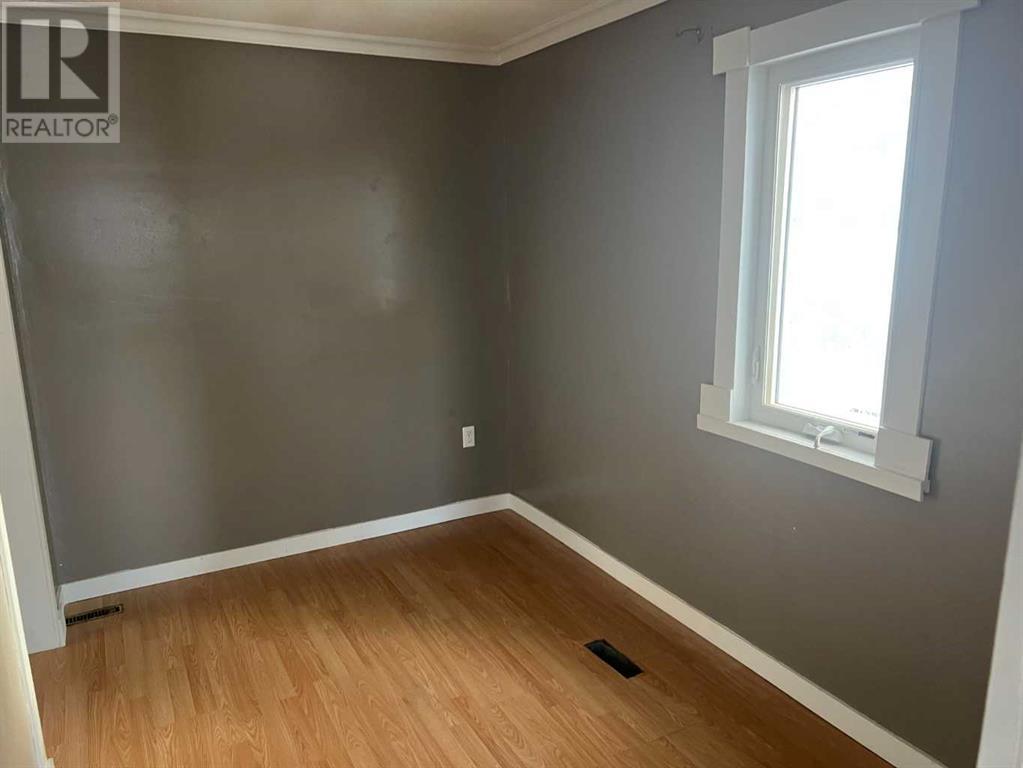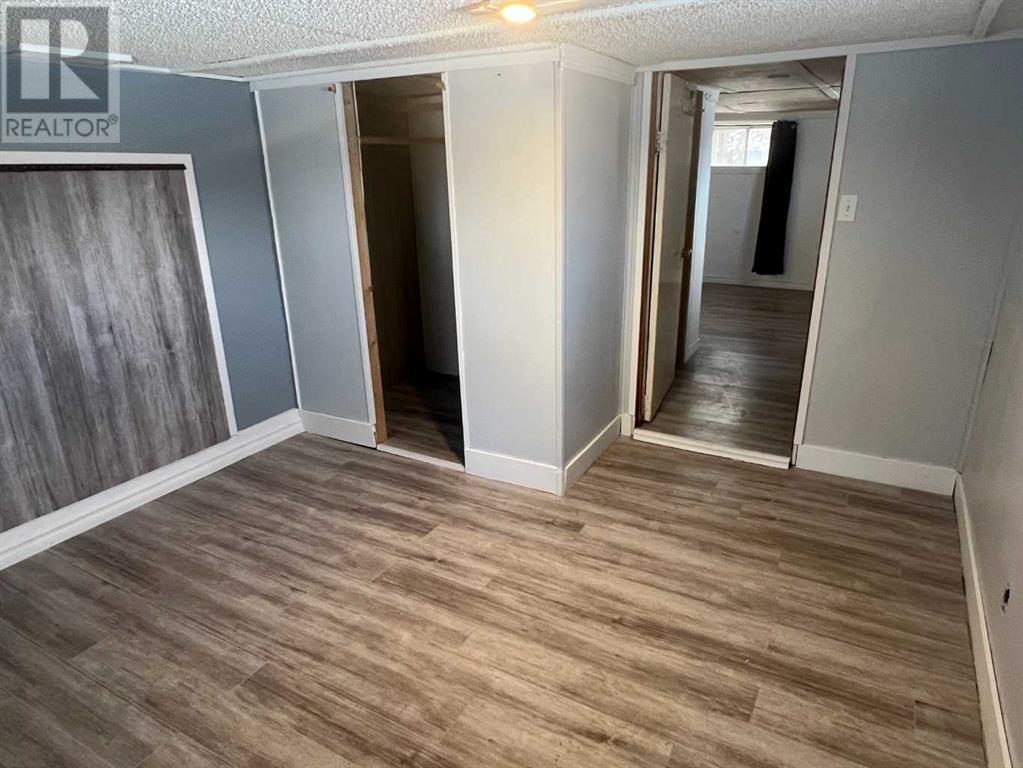333 1 Street Sw Redcliff, Alberta T0J 2P0
$155,000
Fully developed bungalow with single detached garage on an oversized lot! This home offers two bedroom and two bathrooms. The kitchen has a a walk in pantry and plenty of cupboards. The living room is open to the kitchen and has sliding doors to the main floor bedroom. There is a 3 pce bath on the main. Downstairs features a renovated bathroom, good sized primary bedroom, family room and another flex room (hobby room?) with window. The laundry area is on the main and there is a back porch entry area to the backyard. High efficient furnace and some newer windows and doors. This home is situated on a lot and a half, is fully fenced, has a single (14X26) detached garage and plenty of room for a future garage if needed. This home is being sold "as is, where is" and is ready for a quick possession. (id:57312)
Property Details
| MLS® Number | A2184176 |
| Property Type | Single Family |
| Features | See Remarks, Back Lane |
| ParkingSpaceTotal | 4 |
| Plan | 1117v |
| Structure | None |
Building
| BathroomTotal | 2 |
| BedroomsAboveGround | 1 |
| BedroomsBelowGround | 1 |
| BedroomsTotal | 2 |
| Appliances | See Remarks |
| ArchitecturalStyle | Bungalow |
| BasementDevelopment | Finished |
| BasementType | Full (finished) |
| ConstructedDate | 1953 |
| ConstructionMaterial | Wood Frame |
| ConstructionStyleAttachment | Detached |
| CoolingType | None |
| FlooringType | Laminate, Linoleum, Tile |
| FoundationType | Poured Concrete |
| HeatingType | Forced Air |
| StoriesTotal | 1 |
| SizeInterior | 790 Sqft |
| TotalFinishedArea | 790 Sqft |
| Type | House |
Parking
| Attached Garage | 1 |
Land
| Acreage | No |
| FenceType | Fence |
| LandscapeFeatures | Landscaped |
| SizeDepth | 39.62 M |
| SizeFrontage | 22.86 M |
| SizeIrregular | 9750.00 |
| SizeTotal | 9750 Sqft|7,251 - 10,889 Sqft |
| SizeTotalText | 9750 Sqft|7,251 - 10,889 Sqft |
| ZoningDescription | R1 |
Rooms
| Level | Type | Length | Width | Dimensions |
|---|---|---|---|---|
| Basement | 4pc Bathroom | .00 Ft x .00 Ft | ||
| Basement | Other | 11.50 Ft x 5.25 Ft | ||
| Basement | Family Room | 10.83 Ft x 9.42 Ft | ||
| Basement | Primary Bedroom | 11.83 Ft x 10.83 Ft | ||
| Main Level | Eat In Kitchen | 17.33 Ft x 12.83 Ft | ||
| Main Level | Living Room | 12.58 Ft x 14.25 Ft | ||
| Main Level | Primary Bedroom | 9.58 Ft x 7.17 Ft | ||
| Main Level | 3pc Bathroom | .00 Ft x .00 Ft | ||
| Main Level | Laundry Room | 9.58 Ft x 6.42 Ft | ||
| Main Level | Other | 7.58 Ft x 7.33 Ft |
https://www.realtor.ca/real-estate/27749446/333-1-street-sw-redcliff
Interested?
Contact us for more information
Michael Gross
Associate
203 - 20 Sunpark Plaza S.e.
Calgary, Alberta





































