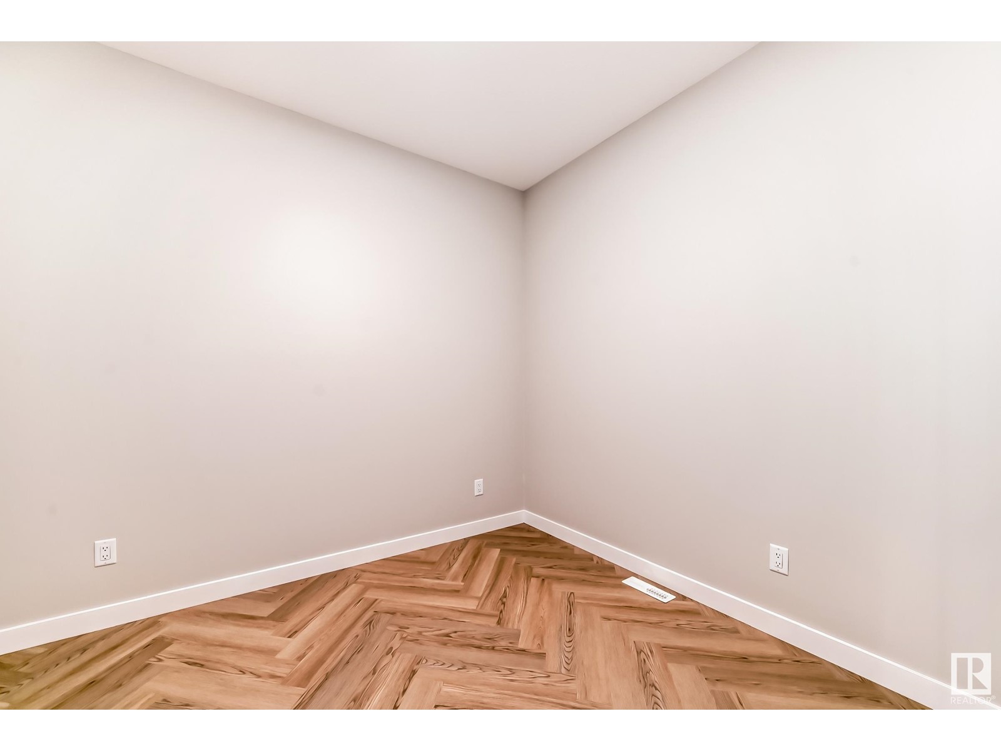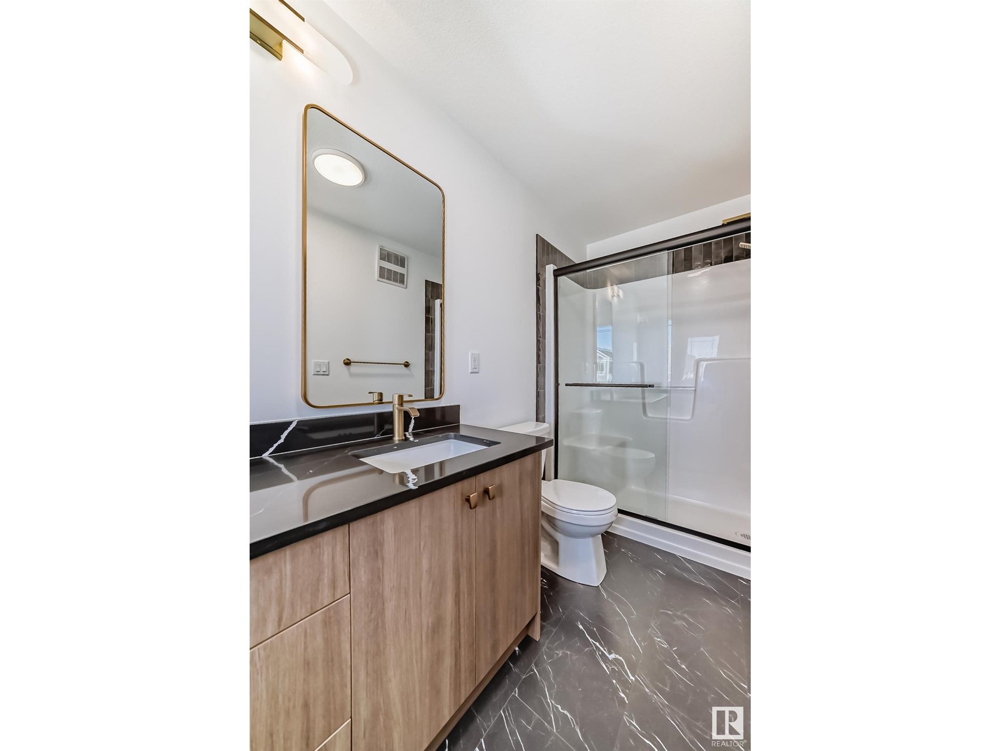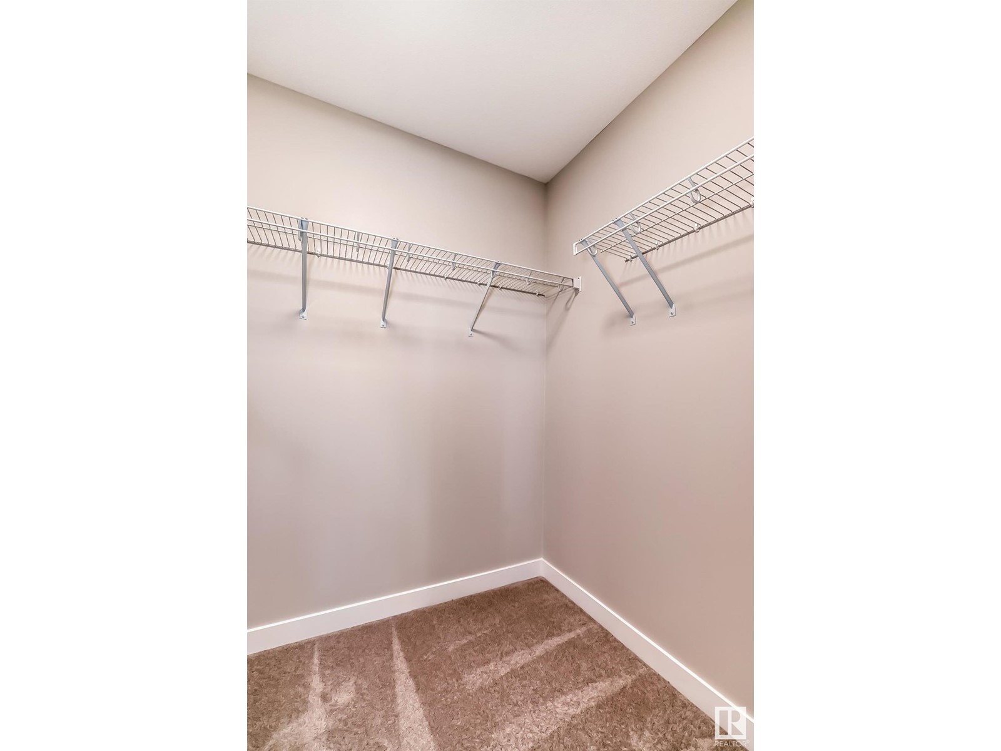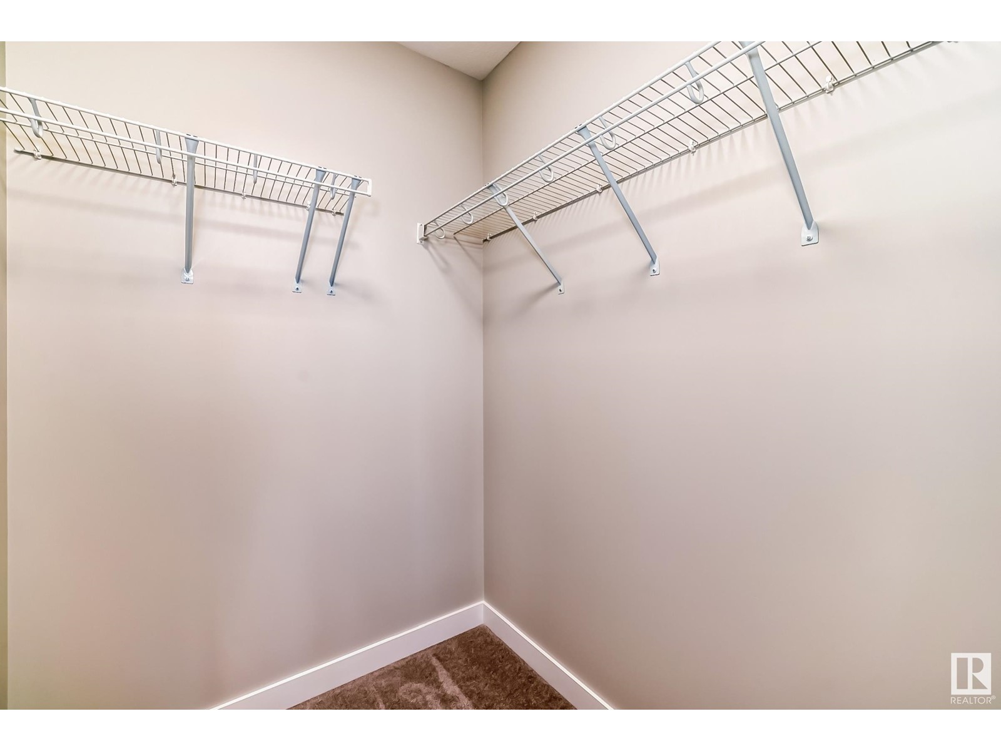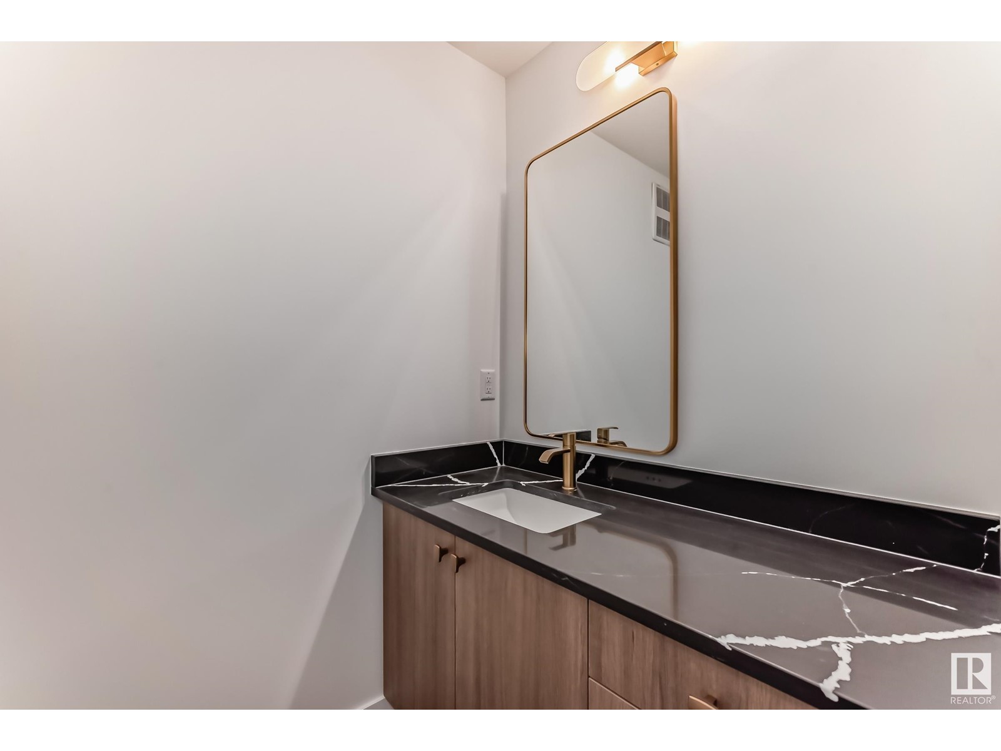3327 169 St Sw Edmonton, Alberta T6W 5M3
$649,888
Beautiful Double Attached Garage Home in Saxony Glen with SEPARATE SIDE ENTRANCE and basement Rough-Ins for future investment potential. This stylish single-family home in the desirable community offers functionality. The main floor features a den that could serve as a formal dining room or home office. The open-concept design flows from the kitchen to the dining area and living room, all with 9' ceilings. The chef’s kitchen boasts stunning two-tone 3cm quartz countertops, 42 cabinetry, water line to fridge and a spacious walk-through pantry that connects to the mudroom for easy grocery unloading. Upstairs, you’ll find four bedrooms, a bonus room, and a conveniently located laundry room. The master suite is a true retreat, with a large walk-in closet and a luxurious spa-inspired 4pc ensuite, complete with a soaker tub for ultimate relaxation. Photos of previous build, interior colours are represented. Under construction with tentative completion of March. $3,000 appliance allowance and rough grading incl (id:57312)
Property Details
| MLS® Number | E4415794 |
| Property Type | Single Family |
| Neigbourhood | Glenridding Ravine |
| AmenitiesNearBy | Airport, Playground, Public Transit, Schools, Shopping |
| Features | See Remarks |
Building
| BathroomTotal | 3 |
| BedroomsTotal | 4 |
| Amenities | Ceiling - 9ft |
| Appliances | Garage Door Opener Remote(s), Garage Door Opener, Hood Fan, See Remarks |
| BasementDevelopment | Unfinished |
| BasementType | Full (unfinished) |
| ConstructedDate | 2024 |
| ConstructionStyleAttachment | Detached |
| HalfBathTotal | 1 |
| HeatingType | Forced Air |
| StoriesTotal | 2 |
| SizeInterior | 22089 Sqft |
| Type | House |
Parking
| Attached Garage |
Land
| Acreage | No |
| LandAmenities | Airport, Playground, Public Transit, Schools, Shopping |
| SizeIrregular | 373.08 |
| SizeTotal | 373.08 M2 |
| SizeTotalText | 373.08 M2 |
| SurfaceWater | Ponds |
Rooms
| Level | Type | Length | Width | Dimensions |
|---|---|---|---|---|
| Main Level | Living Room | Measurements not available | ||
| Main Level | Dining Room | Measurements not available | ||
| Main Level | Kitchen | Measurements not available | ||
| Main Level | Den | Measurements not available | ||
| Upper Level | Primary Bedroom | Measurements not available | ||
| Upper Level | Bedroom 2 | Measurements not available | ||
| Upper Level | Bedroom 3 | Measurements not available | ||
| Upper Level | Bedroom 4 | Measurements not available | ||
| Upper Level | Bonus Room | Measurements not available |
https://www.realtor.ca/real-estate/27730713/3327-169-st-sw-edmonton-glenridding-ravine
Interested?
Contact us for more information
Megan Benoit
Associate
4107 99 St Nw
Edmonton, Alberta T6E 3N4
Fadi Georgi
Associate
4107 99 St Nw
Edmonton, Alberta T6E 3N4

















