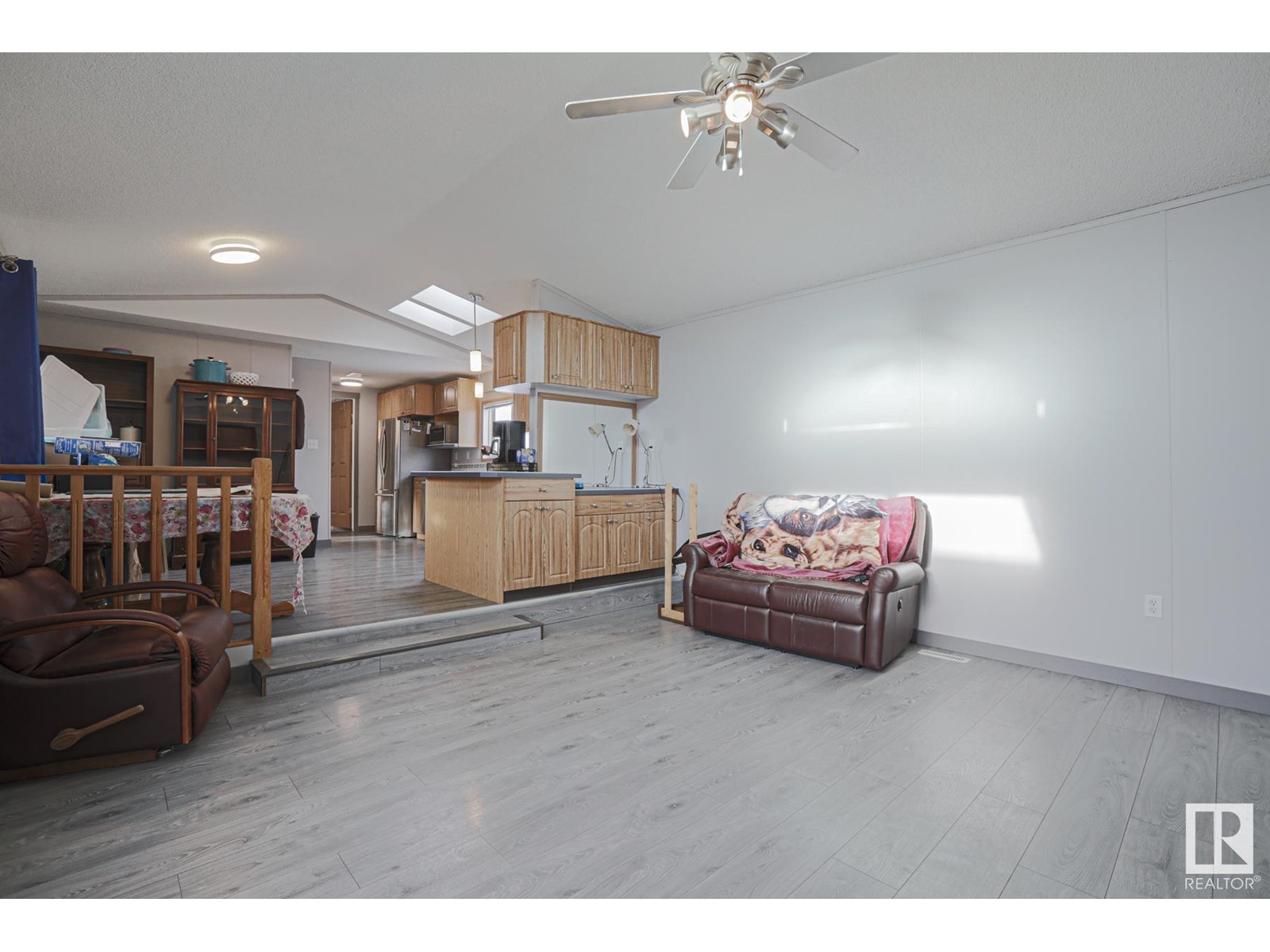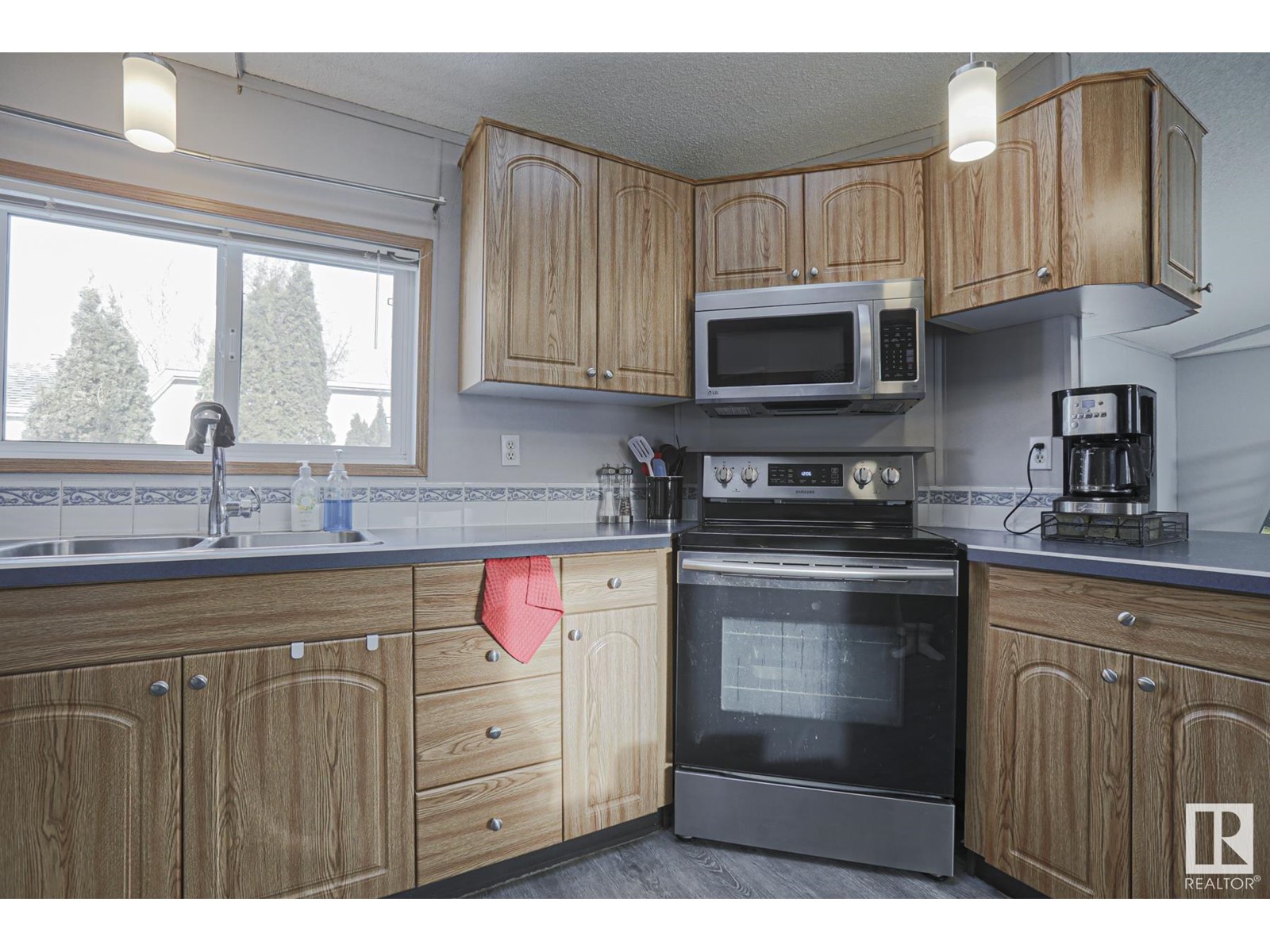3325 Lakeview Road Nw Nw Edmonton, Alberta T5S 1T7
$171,900
Discover the perfect blend of comfort and convenience in this beautifully designed 3-bedroom, 2-bathroom home. The spacious sunken living room with vaulted ceilings creates a warm and inviting atmosphere, seamlessly connecting to the open-concept kitchen and dining area. The kitchen is well-appointed with ample counter space and plenty of storage, ideal for preparing meals and entertaining guests. The primary bedroom is a true sanctuary, offering enough space for a king-size suite, a large closet, and a luxurious ensuite with a round jacuzzi tub, a separate shower, and cabinetry for all your storage needs. At the opposite end of the home, two additional bedrooms and a full bathroom. Step outside to enjoy the peaceful setting—your large yard backs onto green space and trees, offering a serene escape right in the city. The oversized 30' x 22.5' garage, perfect for parking, storage, or a workshop. This home offers it all!!! (id:57312)
Property Details
| MLS® Number | E4415660 |
| Property Type | Single Family |
| Neigbourhood | Westview Village |
| AmenitiesNearBy | Playground, Public Transit, Schools, Shopping |
| Features | See Remarks |
Building
| BathroomTotal | 2 |
| BedroomsTotal | 3 |
| Appliances | Dryer, Garage Door Opener, Microwave, Refrigerator, Storage Shed, Stove, Washer |
| ConstructedDate | 2002 |
| HeatingType | Forced Air |
| StoriesTotal | 1 |
| SizeInterior | 1216.4295 Sqft |
| Type | Mobile Home |
Parking
| Detached Garage |
Land
| Acreage | No |
| LandAmenities | Playground, Public Transit, Schools, Shopping |
Rooms
| Level | Type | Length | Width | Dimensions |
|---|---|---|---|---|
| Main Level | Primary Bedroom | 4.72 m | 3.62 m | 4.72 m x 3.62 m |
| Main Level | Bedroom 2 | 2.62 m | 2.81 m | 2.62 m x 2.81 m |
| Main Level | Bedroom 3 | 3.33 m | 2.83 m | 3.33 m x 2.83 m |
https://www.realtor.ca/real-estate/27725244/3325-lakeview-road-nw-nw-edmonton-westview-village
Interested?
Contact us for more information
Lana Werner
Associate
201-5607 199 St Nw
Edmonton, Alberta T6M 0M8
Marc S. Wener
Associate
201-5607 199 St Nw
Edmonton, Alberta T6M 0M8


















