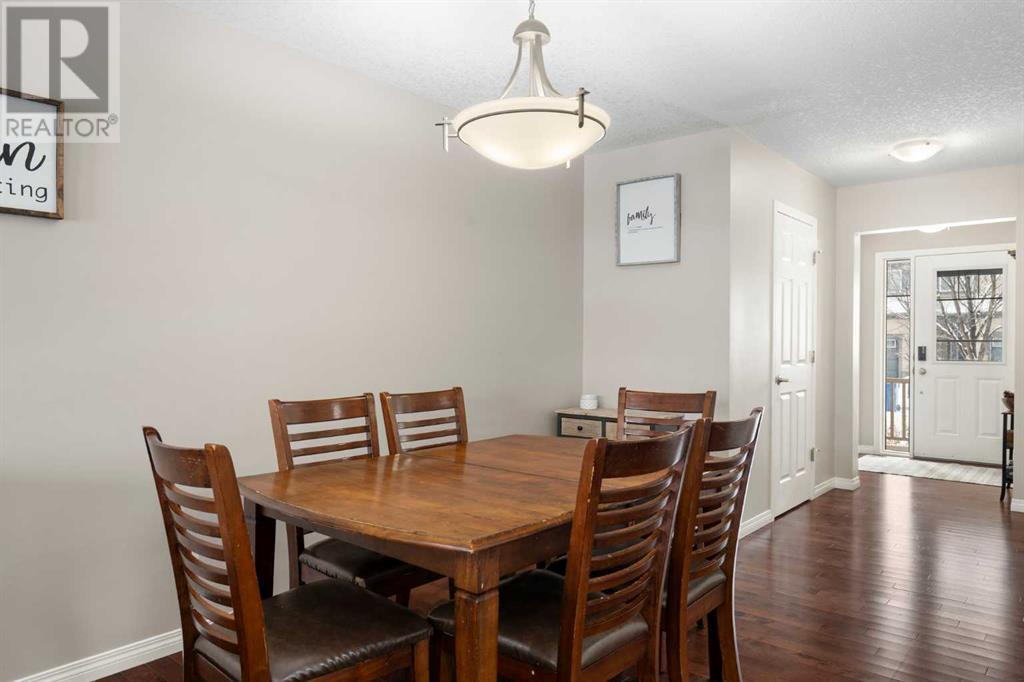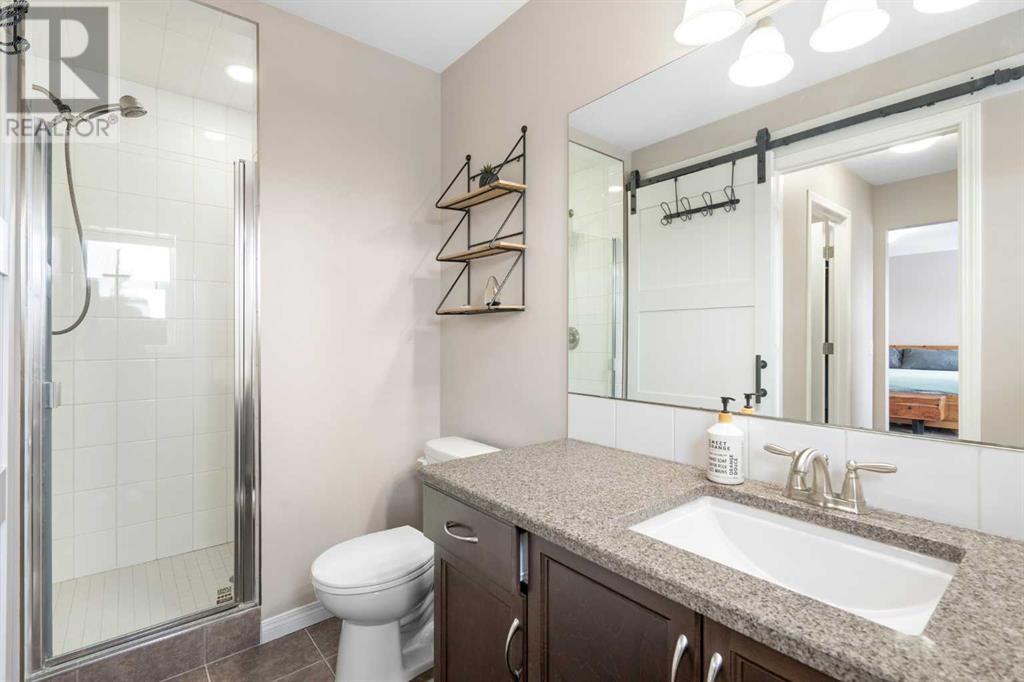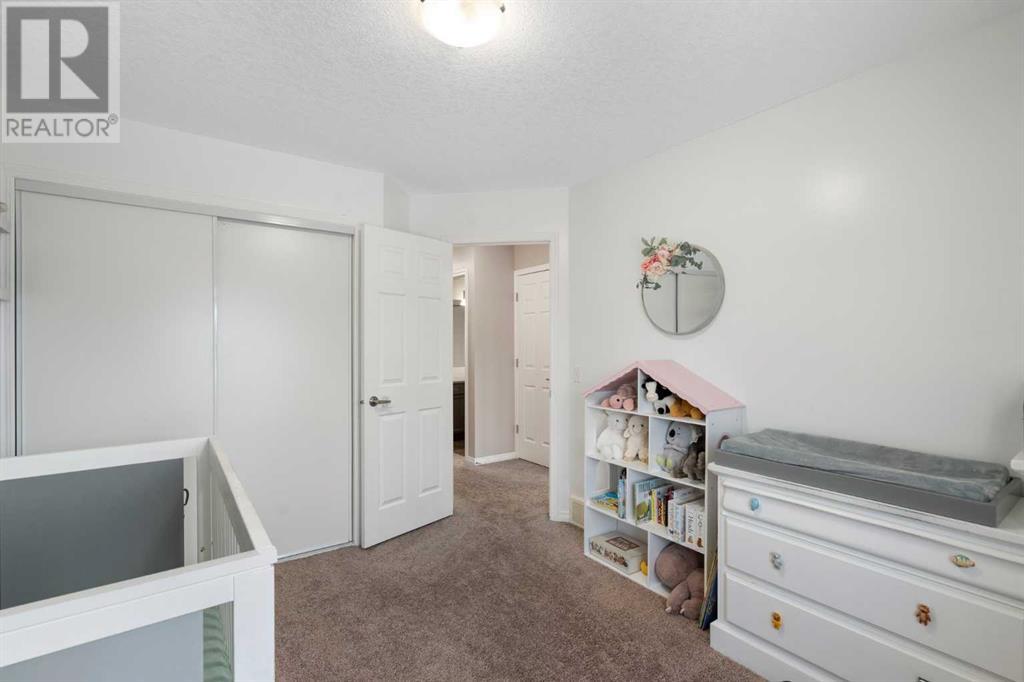332 Whitecap Way Chestermere, Alberta T1X 0R1
$599,999
STEPS FROM CHESTERMERE LAKE | HEATED DOUBLE ATTACHED GARAGE | NEWLY FINISHED BASEMENT | LARGE BACKYARD WITH EXTENDED PATIO. This stunning three-bedroom NO CONDO-FEE duplex in Chestermere combines thoughtful design with modern upgrades in a prime location. The *MAIN FLOOR* welcomes you with an elegant foyer, hardwood floors, a versatile home office/den, and a cozy great room featuring large windows that fill the space with natural light. The gourmet kitchen is perfect for entertaining, offering stainless steel appliances, a pantry, dark-stained cabinetry, and a spacious granite island. *UPSTAIRS* The primary retreat boasts a walk-in closet and an ensuite with a tiled glass-door shower and granite countertops. Two additional bedrooms, a bonus room, and a convenient laundry room with extra storage complete the upper level.The *NEWLY FINISHED BASEMENT* provides versatile living space, featuring a 3-piece bathroom, a large bedroom, and a wet bar—ideal for a home theater or recreation area. Outside, the fully fenced backyard offers an extended patio perfect for entertaining and includes a storage shed for added convenience.Additional upgrades, including a water softener and reverse osmosis system, ensure comfort and quality throughout. Located steps from Chestermere Lake, a dog park, walking paths, and bike trails, this beautifully upgraded home offers the perfect balance of luxury, comfort, and convenience. Schedule your showing today! (id:57312)
Property Details
| MLS® Number | A2185388 |
| Property Type | Single Family |
| Community Name | Westmere |
| AmenitiesNearBy | Golf Course, Park, Playground, Schools, Shopping, Water Nearby |
| CommunityFeatures | Golf Course Development, Lake Privileges |
| Features | Wet Bar, No Smoking Home |
| ParkingSpaceTotal | 4 |
| Plan | 1212414 |
| Structure | Shed, Deck |
Building
| BathroomTotal | 4 |
| BedroomsAboveGround | 3 |
| BedroomsBelowGround | 1 |
| BedroomsTotal | 4 |
| Appliances | Washer, Oven - Electric, Water Softener, Dishwasher, Stove, Dryer, Hood Fan, Window Coverings, Garage Door Opener |
| BasementDevelopment | Finished |
| BasementType | Full (finished) |
| ConstructedDate | 2015 |
| ConstructionMaterial | Wood Frame |
| ConstructionStyleAttachment | Semi-detached |
| CoolingType | Central Air Conditioning |
| ExteriorFinish | Stone, Vinyl Siding |
| FlooringType | Carpeted, Ceramic Tile, Hardwood |
| FoundationType | Poured Concrete |
| HalfBathTotal | 1 |
| HeatingFuel | Natural Gas |
| HeatingType | Forced Air |
| StoriesTotal | 2 |
| SizeInterior | 2090.53 Sqft |
| TotalFinishedArea | 2090.53 Sqft |
| Type | Duplex |
Parking
| Attached Garage | 2 |
| Garage | |
| Heated Garage |
Land
| Acreage | No |
| FenceType | Fence |
| LandAmenities | Golf Course, Park, Playground, Schools, Shopping, Water Nearby |
| LandscapeFeatures | Lawn |
| SizeFrontage | 10.1 M |
| SizeIrregular | 4063.00 |
| SizeTotal | 4063 Sqft|4,051 - 7,250 Sqft |
| SizeTotalText | 4063 Sqft|4,051 - 7,250 Sqft |
| ZoningDescription | R-2 |
Rooms
| Level | Type | Length | Width | Dimensions |
|---|---|---|---|---|
| Second Level | 3pc Bathroom | 4.92 Ft x 11.33 Ft | ||
| Second Level | 4pc Bathroom | 9.08 Ft x 7.83 Ft | ||
| Second Level | Bedroom | 10.00 Ft x 11.92 Ft | ||
| Second Level | Bedroom | 9.92 Ft x 12.58 Ft | ||
| Second Level | Family Room | 13.75 Ft x 9.42 Ft | ||
| Second Level | Laundry Room | 9.08 Ft x 5.92 Ft | ||
| Second Level | Primary Bedroom | 14.50 Ft x 14.75 Ft | ||
| Basement | 3pc Bathroom | 7.67 Ft x 8.42 Ft | ||
| Basement | Bedroom | 9.92 Ft x 14.25 Ft | ||
| Basement | Recreational, Games Room | 15.50 Ft x 15.75 Ft | ||
| Basement | Furnace | 7.08 Ft x 26.00 Ft | ||
| Main Level | 2pc Bathroom | 3.00 Ft x 6.50 Ft | ||
| Main Level | Dining Room | 16.08 Ft x 13.50 Ft | ||
| Main Level | Kitchen | 11.17 Ft x 15.00 Ft | ||
| Main Level | Living Room | 15.92 Ft x 15.00 Ft | ||
| Main Level | Office | 10.42 Ft x 9.00 Ft |
https://www.realtor.ca/real-estate/27766468/332-whitecap-way-chestermere-westmere
Interested?
Contact us for more information
Derek Chevrefils
Associate
400, 909 17 Ave S.w.
Calgary, Alberta T2T 0A4


















































