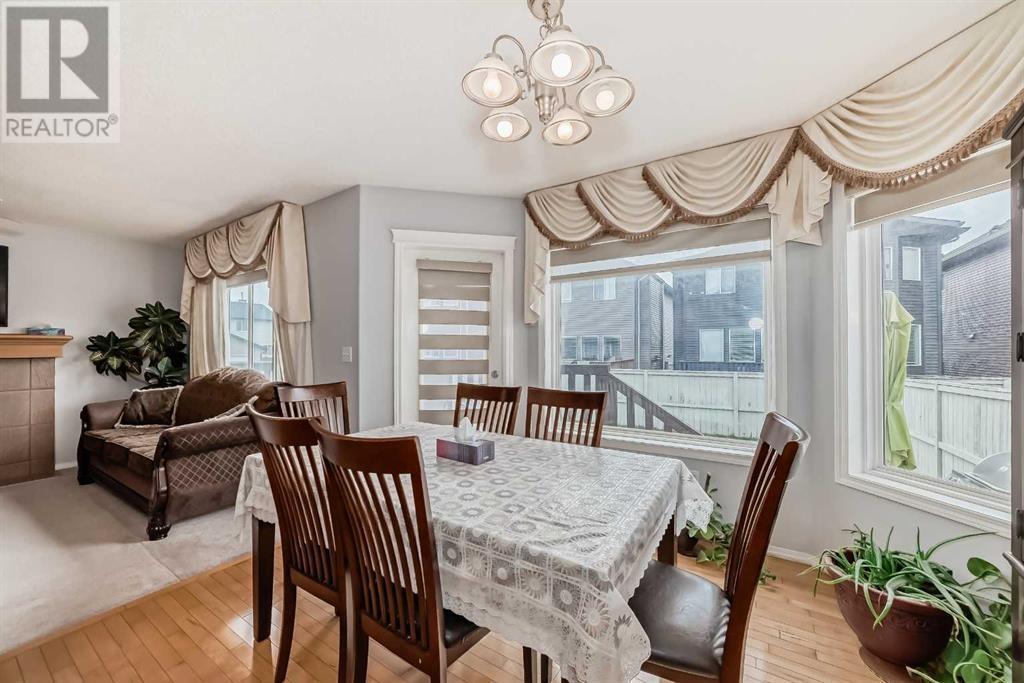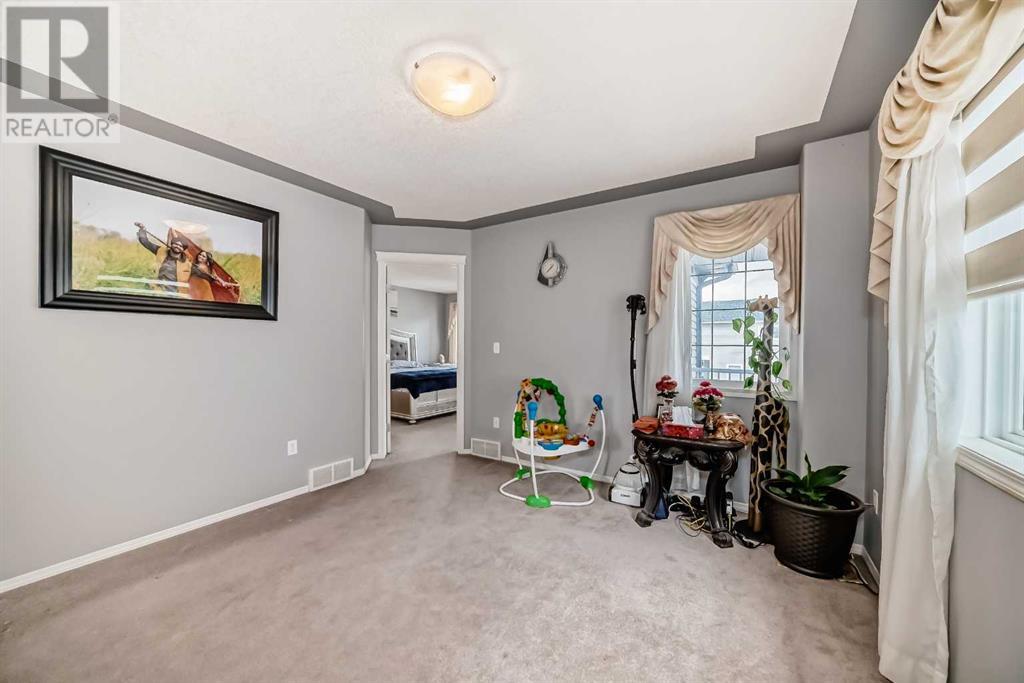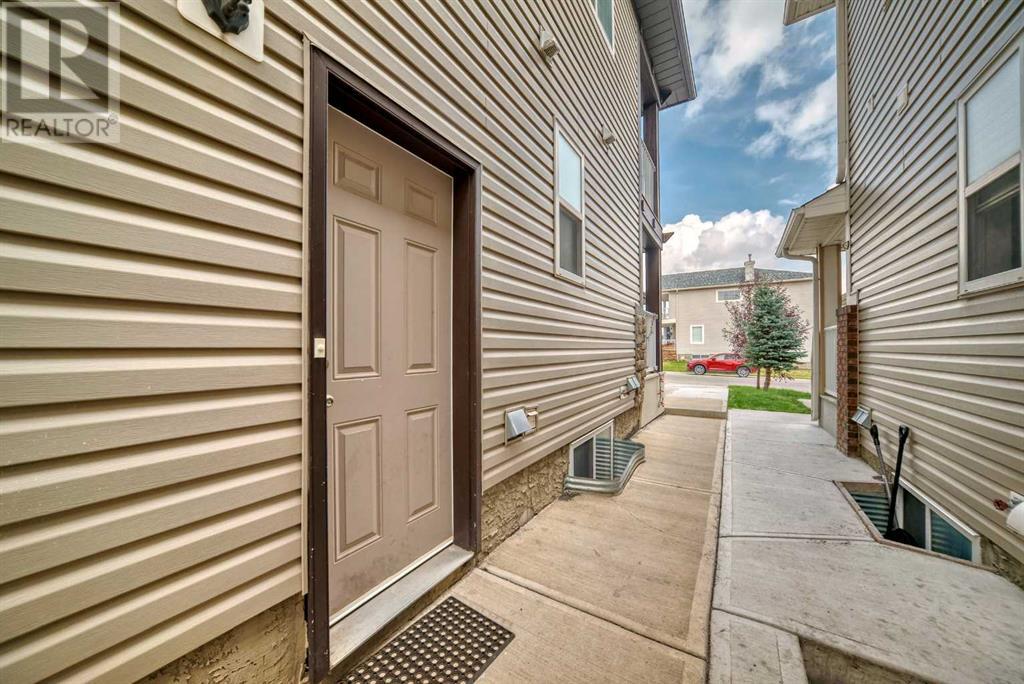332 Taralake Terrace Ne Calgary, Alberta T3J 0A1
$699,900
Welcome to 332 Taralake Terrace NE!This beautifully maintained home offers a perfect blend of functionality and charm. Featuring 3 bedrooms and 3.5 bathrooms, this property is ideal for families. The master suite includes a private BALCONY and a luxurious JACUZZI (JETTED) TUB, perfect for relaxing after a long day.The main floor boasts a warm and inviting living room with a GAS-POWERED FIREPLACE, while the hardwood flooring in the kitchen adds a touch of elegance. The home also comes with an attached double garage to meet all your storage needs.The fully developed basement includes a RENTABLE ILLEGAL SUITE with 2 bedrooms, a kitchen, SEPARATE ENTRANCE, and its own SEPARATE LAUNDRY, making it an excellent option for additional income or multi-generational living.This property has been extensively upgraded, including:Brand-new 30-YEAR IKO ASPHALT SHINGLES ROOFDurable NEW VINYL SIDINGUpdated CHIMNEY COVER & ROOF VENT COVERSConcrete CARPORT ADDITION to the driveway, offering 3-CAR PARKINGCONCRETE WALKWAY surrounding the property and a CONCRETE LANDING PAD in the backyardAdditional features include ZEBRA BLINDS, CURTAINS, & DRAPES on all windows, built-in shelving in the garage, and a freshly repainted walk-in closet in the master ensuite.Located in the vibrant neighborhood of Taradale, this home is a stone's throw from Taradale School (CBE), close to public transit, the Genesis Centre, and convenient grocery stores like Chalo FreshCo.Don’t miss the opportunity to call this incredible property your home! Schedule your showing today. (id:57312)
Property Details
| MLS® Number | A2180740 |
| Property Type | Single Family |
| Neigbourhood | Taradale |
| Community Name | Taradale |
| AmenitiesNearBy | Park, Schools, Shopping |
| Features | No Animal Home, No Smoking Home |
| ParkingSpaceTotal | 2 |
| Plan | 0513556 |
| Structure | Deck |
Building
| BathroomTotal | 4 |
| BedroomsAboveGround | 3 |
| BedroomsBelowGround | 2 |
| BedroomsTotal | 5 |
| Appliances | Refrigerator, Dishwasher, Microwave, Washer & Dryer |
| BasementDevelopment | Finished |
| BasementFeatures | Separate Entrance, Walk-up, Suite |
| BasementType | Full (finished) |
| ConstructedDate | 2005 |
| ConstructionMaterial | Wood Frame |
| ConstructionStyleAttachment | Detached |
| CoolingType | None |
| ExteriorFinish | Vinyl Siding |
| FireplacePresent | Yes |
| FireplaceTotal | 1 |
| FlooringType | Carpeted, Hardwood |
| FoundationType | Poured Concrete |
| HalfBathTotal | 1 |
| HeatingType | Forced Air |
| StoriesTotal | 2 |
| SizeInterior | 1919.3 Sqft |
| TotalFinishedArea | 1919.3 Sqft |
| Type | House |
Parking
| Attached Garage | 2 |
Land
| Acreage | No |
| FenceType | Fence |
| LandAmenities | Park, Schools, Shopping |
| SizeDepth | 32.99 M |
| SizeFrontage | 9.84 M |
| SizeIrregular | 320.00 |
| SizeTotal | 320 M2|0-4,050 Sqft |
| SizeTotalText | 320 M2|0-4,050 Sqft |
| ZoningDescription | R-g |
Rooms
| Level | Type | Length | Width | Dimensions |
|---|---|---|---|---|
| Basement | Laundry Room | 3.43 M x 2.59 M | ||
| Basement | 4pc Bathroom | 2.39 M x 1.58 M | ||
| Basement | Recreational, Games Room | 3.99 M x 4.95 M | ||
| Basement | Kitchen | 2.26 M x 1.83 M | ||
| Basement | Bedroom | 4.01 M x 2.92 M | ||
| Basement | Bedroom | 3.10 M x 2.57 M | ||
| Main Level | Other | 2.54 M x 2.06 M | ||
| Main Level | Other | 2.21 M x 1.07 M | ||
| Main Level | 2pc Bathroom | 1.68 M x 1.60 M | ||
| Main Level | Living Room | 4.60 M x 4.17 M | ||
| Main Level | Laundry Room | 1.65 M x .97 M | ||
| Main Level | Dining Room | 3.38 M x 3.53 M | ||
| Main Level | Family Room | 3.63 M x 3.99 M | ||
| Main Level | Pantry | 1.14 M x 1.14 M | ||
| Upper Level | Primary Bedroom | 5.46 M x 4.19 M | ||
| Upper Level | Bonus Room | 3.68 M x 3.58 M | ||
| Upper Level | 4pc Bathroom | 3.66 M x 3.33 M | ||
| Upper Level | Other | 1.73 M x 1.70 M | ||
| Upper Level | 4pc Bathroom | 2.41 M x 1.50 M | ||
| Upper Level | Bedroom | 3.45 M x 3.30 M | ||
| Upper Level | Bedroom | 3.28 M x 3.43 M | ||
| Upper Level | Other | 1.73 M x 1.45 M |
https://www.realtor.ca/real-estate/27678366/332-taralake-terrace-ne-calgary-taradale
Interested?
Contact us for more information
Angad Walia
Associate
700 - 1816 Crowchild Trail Nw
Calgary, Alberta T2M 3Y7


































