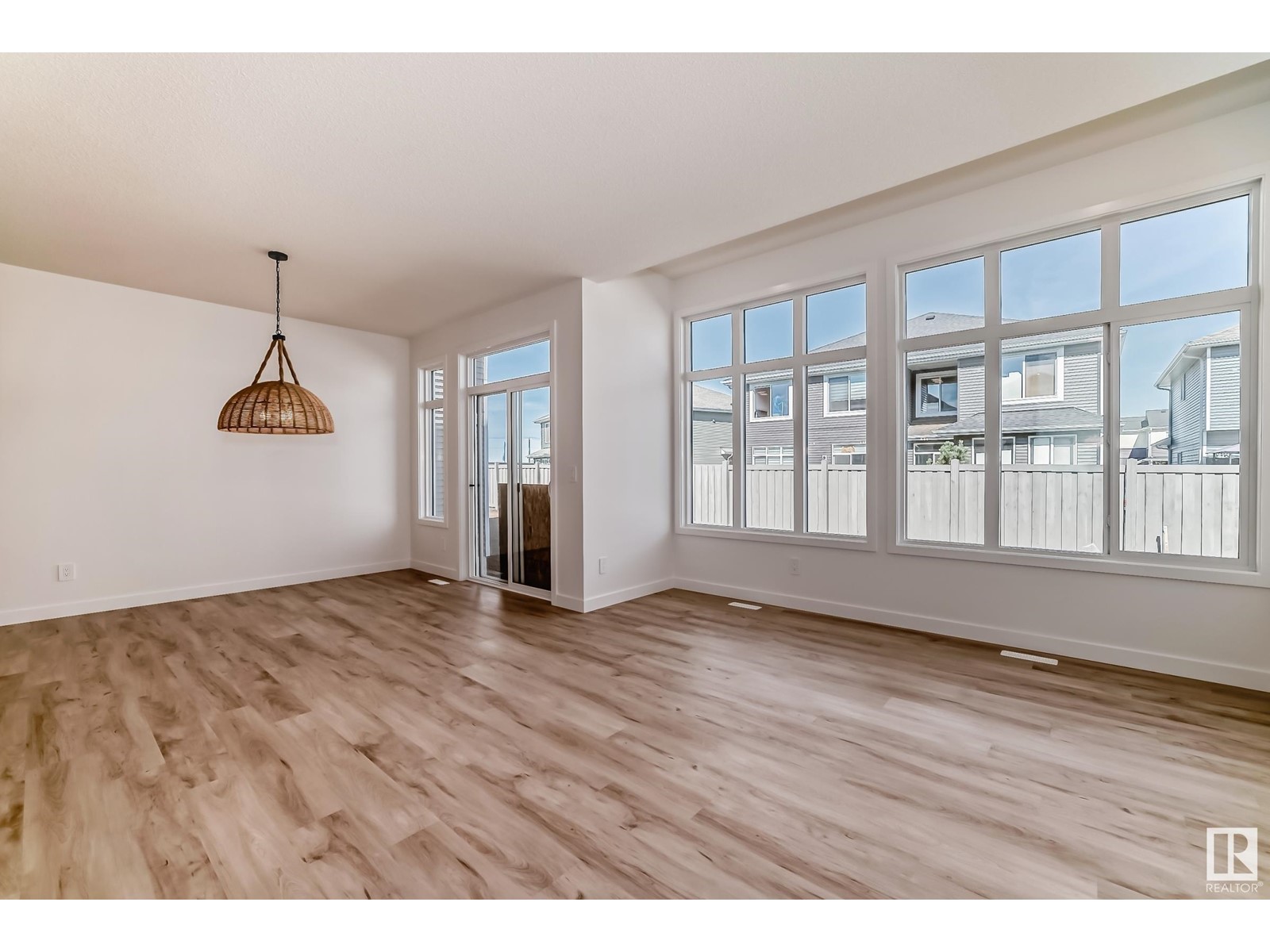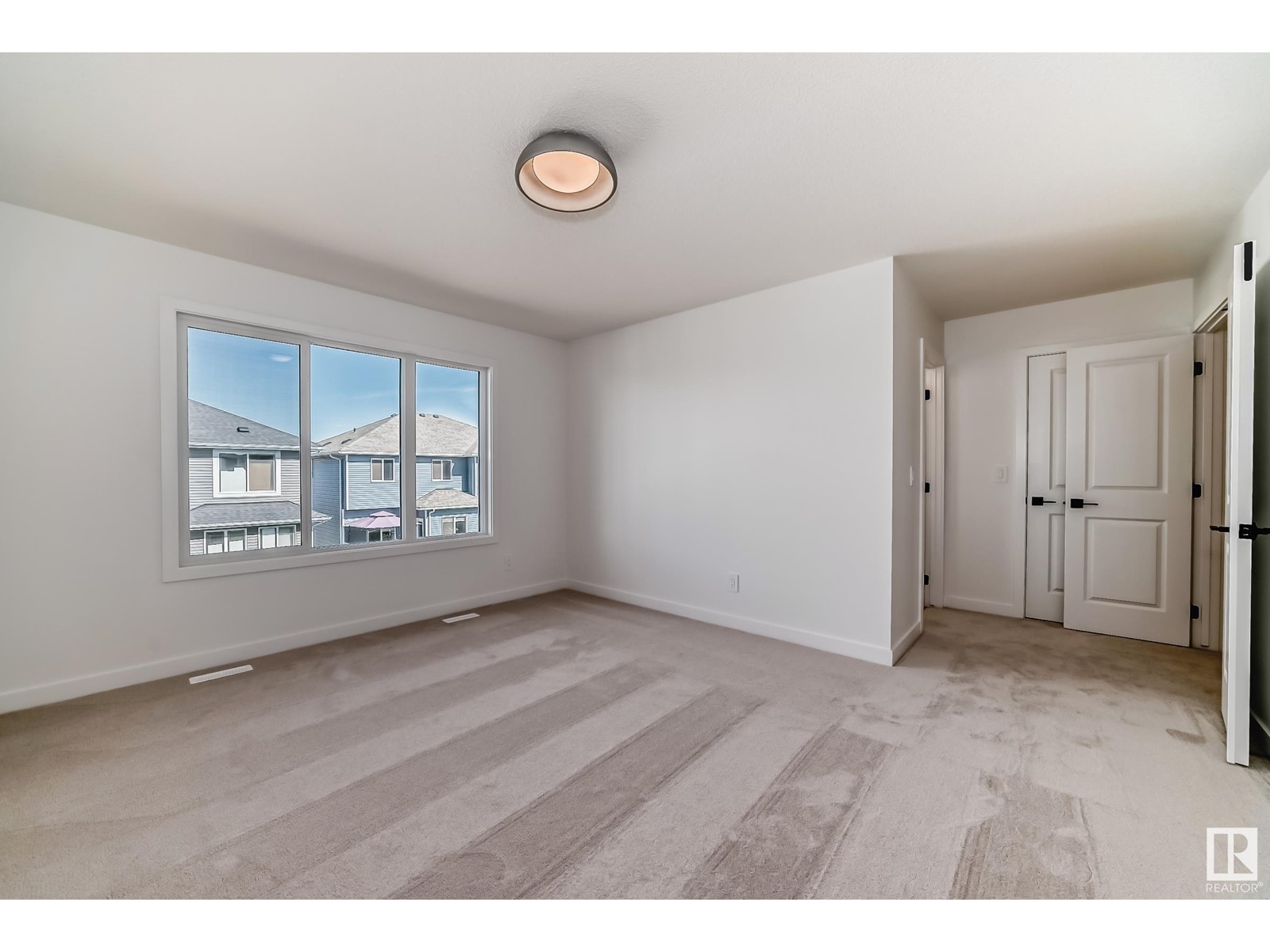3319 169 St Sw Edmonton, Alberta T6W 5M3
$639,888
Single family home in Saxony Glen walking distance to parks & ponds with double attached garage and SEPARATE SIDE ENTRANCE! This home greets you with a spacious foyer, 9-foot ceilings on the main floor, creating a spacious and inviting atmosphere. The main level has a multi-functional den, a modern kitchen with 3cm quartz countertops, a chimney hood-fan, water line to fridge & $3,000 towards your pick on appliances. Upstairs, enjoy cozy evenings in the central bonus room and find a main bath and laundry room for functional living. You will find three bedrooms, including your own retreat with a walk-in closet and a spa-like 5-piece ensuite perfectly designed with a WALK-IN SHOWER, soaker tub and double sinks. This home is loaded with character & awaits memories to be made! Under construction with tentative completion in March. Photos of previous build, interior colours are represented in photos. (id:57312)
Property Details
| MLS® Number | E4415796 |
| Property Type | Single Family |
| Neigbourhood | Glenridding Ravine |
| AmenitiesNearBy | Airport, Public Transit, Schools, Shopping |
| Features | See Remarks, Park/reserve |
Building
| BathroomTotal | 3 |
| BedroomsTotal | 3 |
| Amenities | Ceiling - 9ft |
| Appliances | Garage Door Opener Remote(s), Garage Door Opener, Hood Fan, See Remarks |
| BasementDevelopment | Unfinished |
| BasementType | Full (unfinished) |
| ConstructedDate | 2024 |
| ConstructionStyleAttachment | Detached |
| HalfBathTotal | 1 |
| HeatingType | Forced Air |
| StoriesTotal | 2 |
| SizeInterior | 2104.0216 Sqft |
| Type | House |
Parking
| Attached Garage |
Land
| Acreage | No |
| LandAmenities | Airport, Public Transit, Schools, Shopping |
| SizeIrregular | 372.94 |
| SizeTotal | 372.94 M2 |
| SizeTotalText | 372.94 M2 |
Rooms
| Level | Type | Length | Width | Dimensions |
|---|---|---|---|---|
| Main Level | Living Room | Measurements not available | ||
| Main Level | Dining Room | Measurements not available | ||
| Main Level | Kitchen | Measurements not available | ||
| Main Level | Den | Measurements not available | ||
| Main Level | Mud Room | Measurements not available | ||
| Upper Level | Primary Bedroom | Measurements not available | ||
| Upper Level | Bedroom 2 | Measurements not available | ||
| Upper Level | Bedroom 3 | Measurements not available | ||
| Upper Level | Bonus Room | Measurements not available | ||
| Upper Level | Laundry Room | Measurements not available |
https://www.realtor.ca/real-estate/27730715/3319-169-st-sw-edmonton-glenridding-ravine
Interested?
Contact us for more information
Fadi Georgi
Associate
4107 99 St Nw
Edmonton, Alberta T6E 3N4
Megan Benoit
Associate
4107 99 St Nw
Edmonton, Alberta T6E 3N4





























