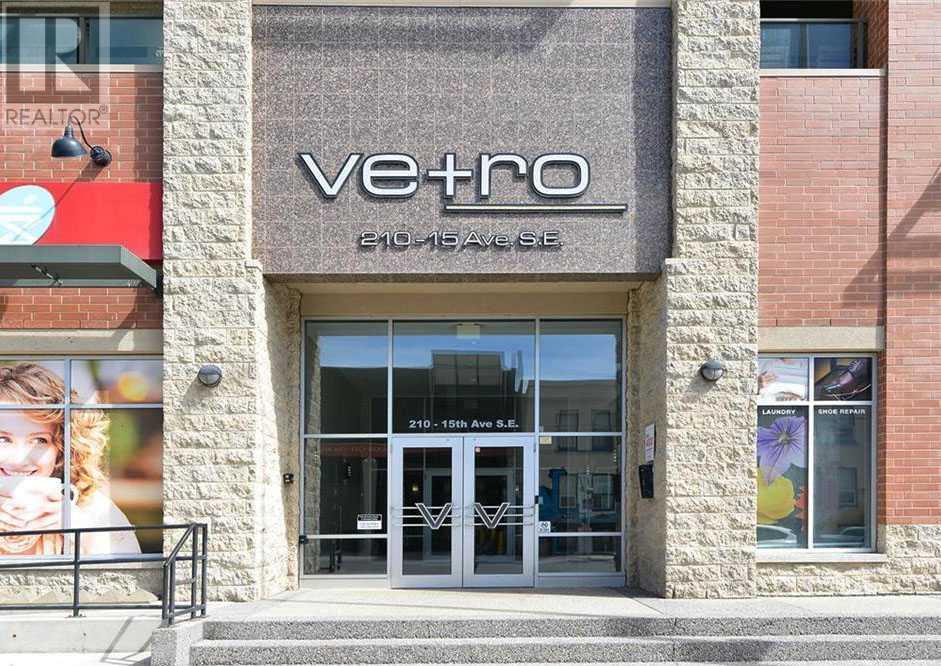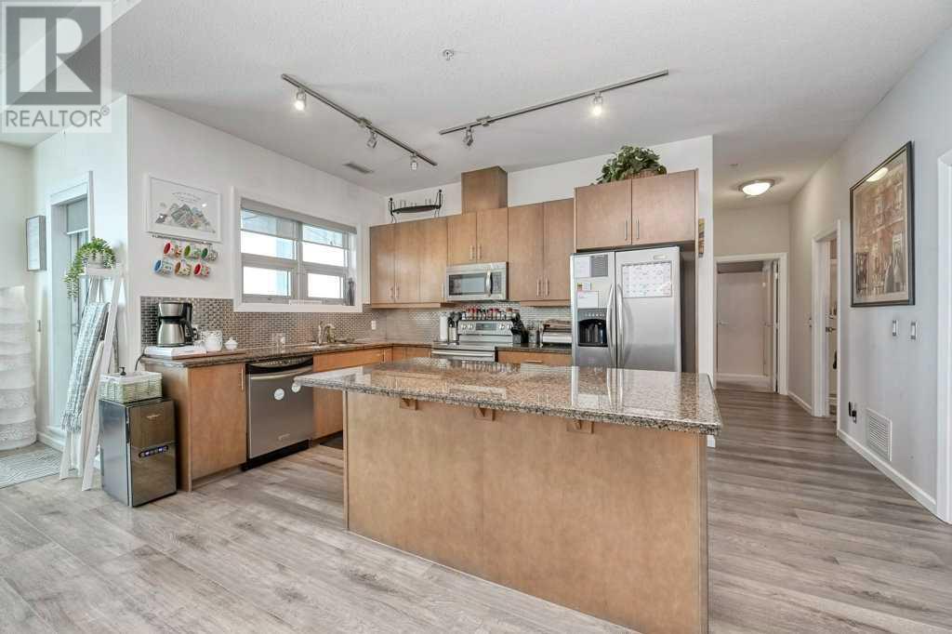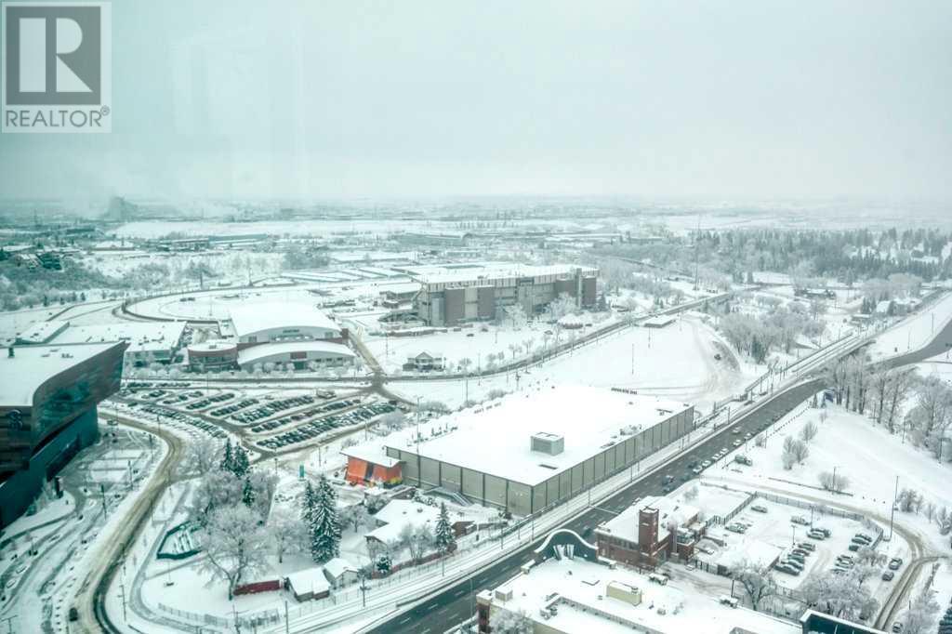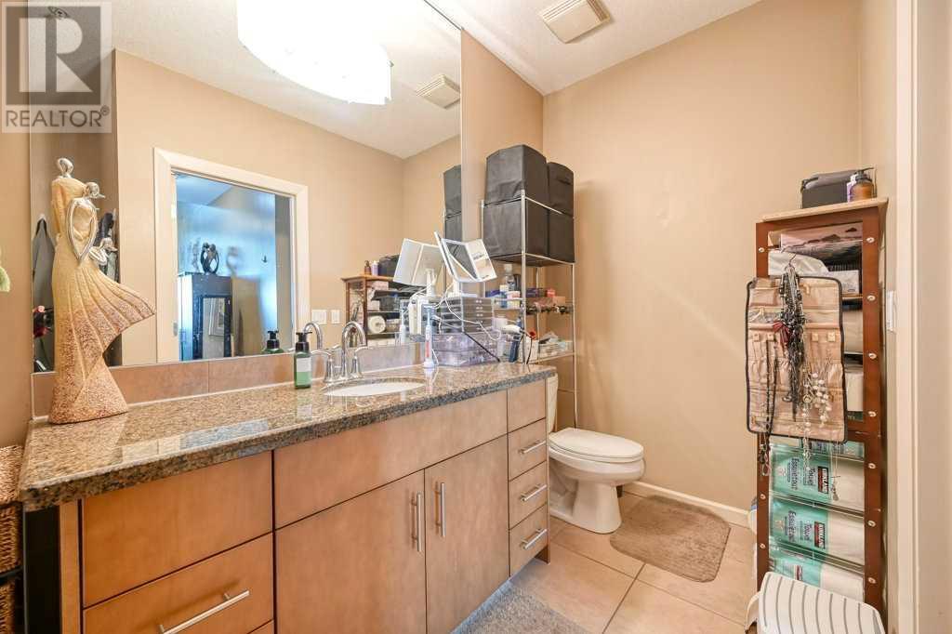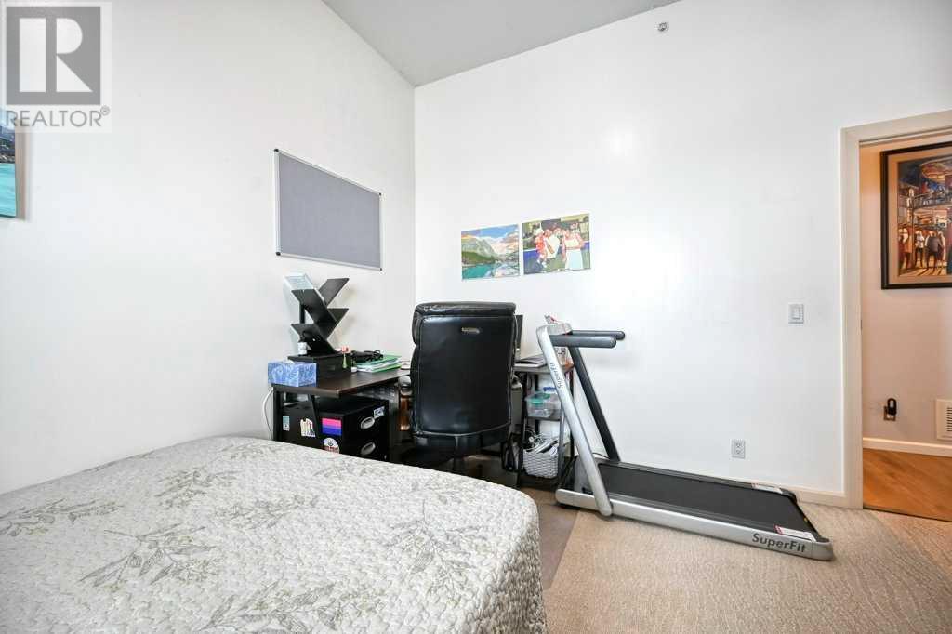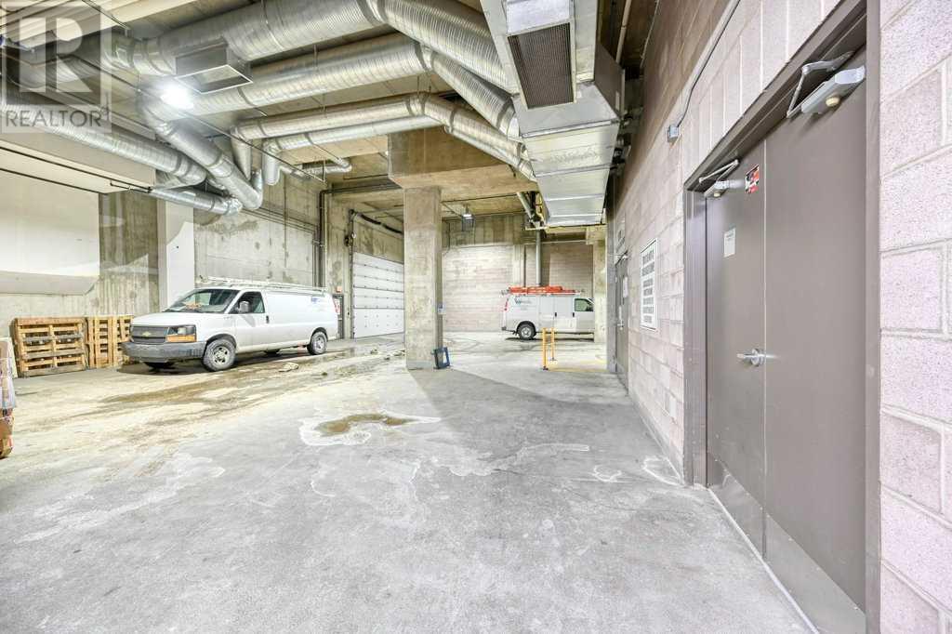3305, 210 15 Avenue Se Calgary, Alberta T2G 0B5
$549,900Maintenance, Condominium Amenities, Common Area Maintenance, Heat, Insurance, Parking, Property Management, Reserve Fund Contributions, Sewer, Waste Removal, Water
$769.19 Monthly
Maintenance, Condominium Amenities, Common Area Maintenance, Heat, Insurance, Parking, Property Management, Reserve Fund Contributions, Sewer, Waste Removal, Water
$769.19 MonthlyONE OF THE BEST UNITS IN THE VETRO BUILDING - SOUTH FACING SUB-PENTHOUSE UNIT WITH HIGE BALCONY AND BREATHTAKING VIEWS - WATCH THE FIREWORKS DURING STAMPEDE AND CATCH A PRIVATE BIRD'S EYE VIEW OF THE CHUCKWAGON RACES FROM THIS 33RD FLOOR HOME - SOARING HIGH CEILINGS, OPEN FLOOR PLAN FEATURING HIGE MASTER ENSUITE WITH WALK IN CLOSET AND PRIVATE 4 PIECE ENSUITE, SECOND BEDROOM WITH 2ND BATHROOM, PLUS A DEN/OFFICE. Pictures tell a thousand words so be sure to check out all the photo's, and CAPITALIZE ON THIS UNIQUE OPPORTUNITY TO OWN A VERY RARE APARTMENT CONDO - POSSIBY THE BEST EVER VALUE IN THE BUILDING - Amenities within the building include a well-equipped gym, a hot tub, sauna, a games room, and a theatre, perfect for large get togethers with friends and family. This PRIME LOCATION IS ONLY A SHORT WALK to the downtown core, a VERY SHORT WALK to THE SHOPS AND RESTAURANTS ON 17ave S.W. and The Saddledome, and almost direct access to the C-train station. For your convenience, a Shoppers Drug Mart, dry cleaner and grocery store are attached to the building, along with an array of coffee shops, the Sunterra Market, and everything else one would expect with downtown living. THIS IS YOUR OPPORTUNITY TO OWN A SUB-PENTHOUSE UNIT UNIQUELY LOCATED ON THE 33RD FLOOR AND SO CLOSE TO ALL THE AMENITIES YOU WILL ENJOY YEAR ROUND, AND OFFERS A SUMMER PLAYGROUND OF ACTIVITIES AND AMENITIES ALL AROUND YOU, WITHIN WALKING DISTANCE. (id:57312)
Property Details
| MLS® Number | A2181822 |
| Property Type | Single Family |
| Neigbourhood | Applewood Park |
| Community Name | Beltline |
| AmenitiesNearBy | Schools, Shopping |
| CommunityFeatures | Pets Allowed With Restrictions |
| Features | See Remarks, Visitable |
| ParkingSpaceTotal | 1 |
| Plan | 0814554 |
Building
| BathroomTotal | 2 |
| BedroomsAboveGround | 2 |
| BedroomsTotal | 2 |
| Amenities | Exercise Centre, Party Room |
| Appliances | Refrigerator, Dishwasher, Stove, Microwave, Washer & Dryer |
| ConstructedDate | 2008 |
| ConstructionMaterial | Poured Concrete |
| ConstructionStyleAttachment | Attached |
| CoolingType | Central Air Conditioning |
| ExteriorFinish | Concrete |
| FireProtection | Smoke Detectors, Full Sprinkler System |
| FlooringType | Carpeted, Tile, Vinyl Plank |
| StoriesTotal | 34 |
| SizeInterior | 1291 Sqft |
| TotalFinishedArea | 1291 Sqft |
| Type | Apartment |
Parking
| See Remarks | |
| Underground |
Land
| Acreage | No |
| LandAmenities | Schools, Shopping |
| SizeTotalText | Unknown |
| ZoningDescription | Dc |
Rooms
| Level | Type | Length | Width | Dimensions |
|---|---|---|---|---|
| Main Level | Living Room | 14.67 Ft x 15.50 Ft | ||
| Main Level | Dining Room | 14.67 Ft x 12.42 Ft | ||
| Main Level | Office | 9.25 Ft x 7.00 Ft | ||
| Main Level | Kitchen | 9.33 Ft x 16.33 Ft | ||
| Main Level | Laundry Room | 7.83 Ft x 5.08 Ft | ||
| Main Level | Primary Bedroom | 10.58 Ft x 13.08 Ft | ||
| Main Level | Other | 6.33 Ft x 7.83 Ft | ||
| Main Level | 4pc Bathroom | 12.42 Ft x 9.17 Ft | ||
| Main Level | 3pc Bathroom | 8.75 Ft x 5.17 Ft | ||
| Main Level | Bedroom | 12.83 Ft x 12.25 Ft |
https://www.realtor.ca/real-estate/27701206/3305-210-15-avenue-se-calgary-beltline
Interested?
Contact us for more information
Murad Shivji
Associate Broker
5211 4 Street Ne
Calgary, Alberta T2K 6J5
