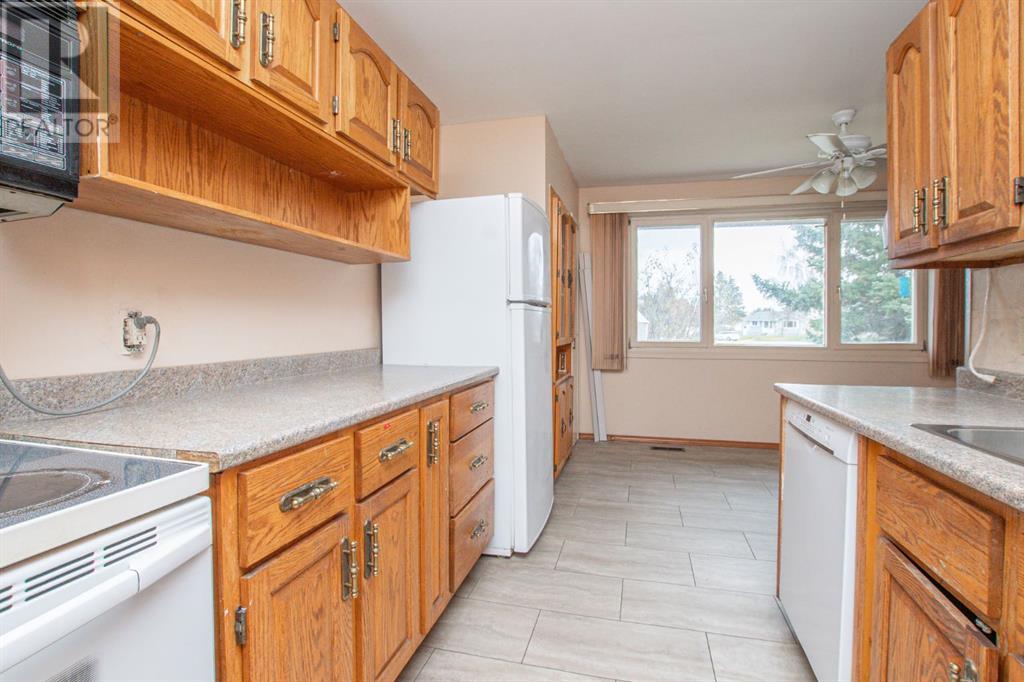33 Odstone Green Red Deer, Alberta T4N 5H9
$329,000
This 1972 family home is ready for its next owner, offering a functional layout with 3 bedrooms on the main floor, making it perfect for families. The main bath is a convenient 4-piece configuration. Large Dinning space perfect for family night and entertaining. You'll love the spaciousness of the large lot, providing plenty of room for outdoor activities and relaxation. Additionally there is a 3season/sunroom.The property features a detached double garage, ideal for someone who is mechanically inclined or requires extra storage space. Situated on a quiet green, the location offers ample room for kids to play safely. The home is also conveniently close to schools, shopping centers, and transit options, making day-to-day errands and commutes a breeze. While the house awaits your personal touch and modern updates, it presents a fantastic opportunity to customize according to your preferences and make it truly your own. (id:57312)
Property Details
| MLS® Number | A2182591 |
| Property Type | Single Family |
| Community Name | Oriole Park |
| AmenitiesNearBy | Schools, Shopping |
| Features | Cul-de-sac, Back Lane, Closet Organizers |
| ParkingSpaceTotal | 2 |
| Plan | 878ny |
Building
| BathroomTotal | 2 |
| BedroomsAboveGround | 3 |
| BedroomsTotal | 3 |
| Appliances | Refrigerator, Dishwasher, Stove, Hood Fan |
| ArchitecturalStyle | Bungalow |
| BasementDevelopment | Partially Finished |
| BasementType | Full (partially Finished) |
| ConstructedDate | 1972 |
| ConstructionStyleAttachment | Detached |
| CoolingType | None |
| FireplacePresent | Yes |
| FireplaceTotal | 1 |
| FlooringType | Carpeted, Laminate, Linoleum |
| FoundationType | See Remarks |
| HeatingType | Forced Air |
| StoriesTotal | 1 |
| SizeInterior | 1071 Sqft |
| TotalFinishedArea | 1071 Sqft |
| Type | House |
Parking
| Detached Garage | 2 |
Land
| Acreage | Yes |
| FenceType | Partially Fenced |
| LandAmenities | Schools, Shopping |
| SizeDepth | 36 M |
| SizeFrontage | 14 M |
| SizeIrregular | 75045.98 |
| SizeTotal | 75045.98 Sqft|1 - 1.99 Acres |
| SizeTotalText | 75045.98 Sqft|1 - 1.99 Acres |
| ZoningDescription | R1 |
Rooms
| Level | Type | Length | Width | Dimensions |
|---|---|---|---|---|
| Basement | 3pc Bathroom | Measurements not available | ||
| Basement | Den | 9.75 Ft x 14.67 Ft | ||
| Basement | Recreational, Games Room | 12.67 Ft x 15.00 Ft | ||
| Basement | Furnace | 15.00 Ft x 18.42 Ft | ||
| Basement | Office | 13.50 Ft x 14.83 Ft | ||
| Main Level | 4pc Bathroom | Measurements not available | ||
| Main Level | Primary Bedroom | 13.42 Ft x 12.17 Ft | ||
| Main Level | Dining Room | 8.42 Ft x 13.67 Ft | ||
| Main Level | Kitchen | 10.25 Ft x 8.00 Ft | ||
| Main Level | Bedroom | 9.75 Ft x 11.00 Ft | ||
| Main Level | Bedroom | 9.83 Ft x 8.83 Ft | ||
| Main Level | Living Room | 14.08 Ft x 18.92 Ft | ||
| Main Level | Sunroom | 25.08 Ft x 9.67 Ft |
https://www.realtor.ca/real-estate/27725669/33-odstone-green-red-deer-oriole-park
Interested?
Contact us for more information
Shilo Reardan
Associate
6, 3608 - 50 Avenue
Red Deer, Alberta T4N 3Y6













