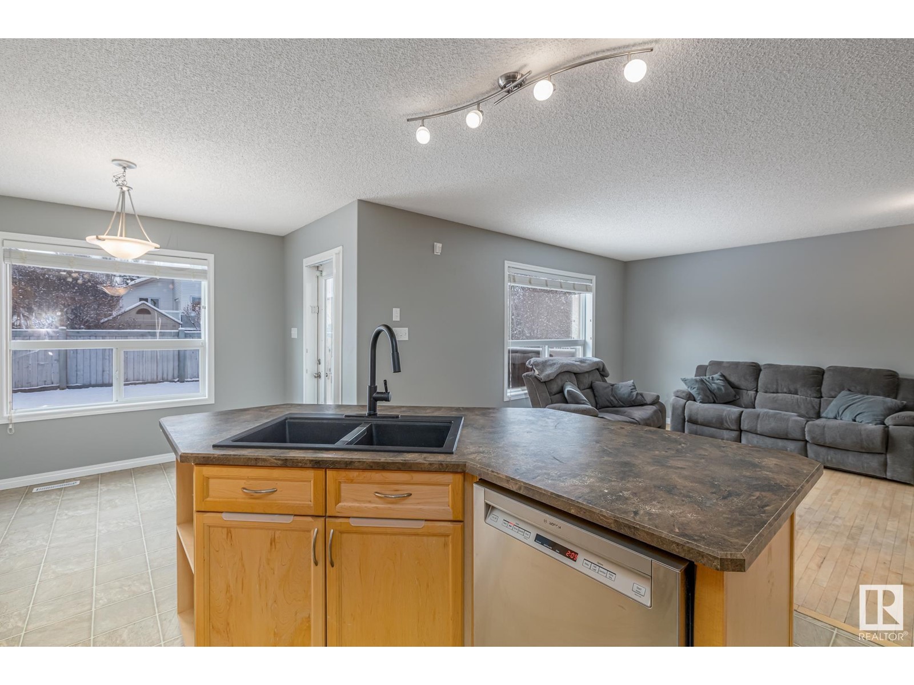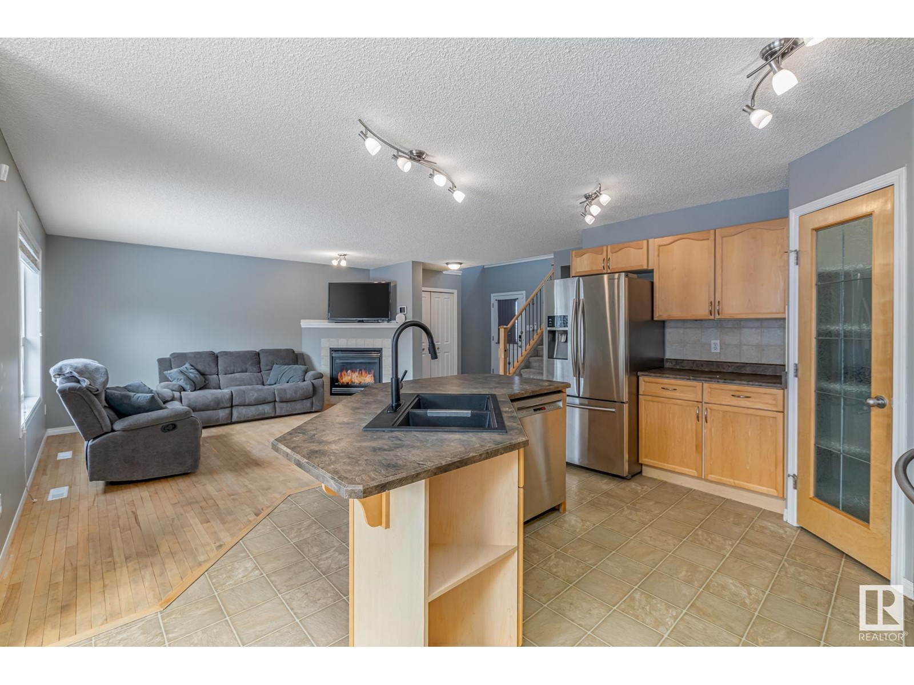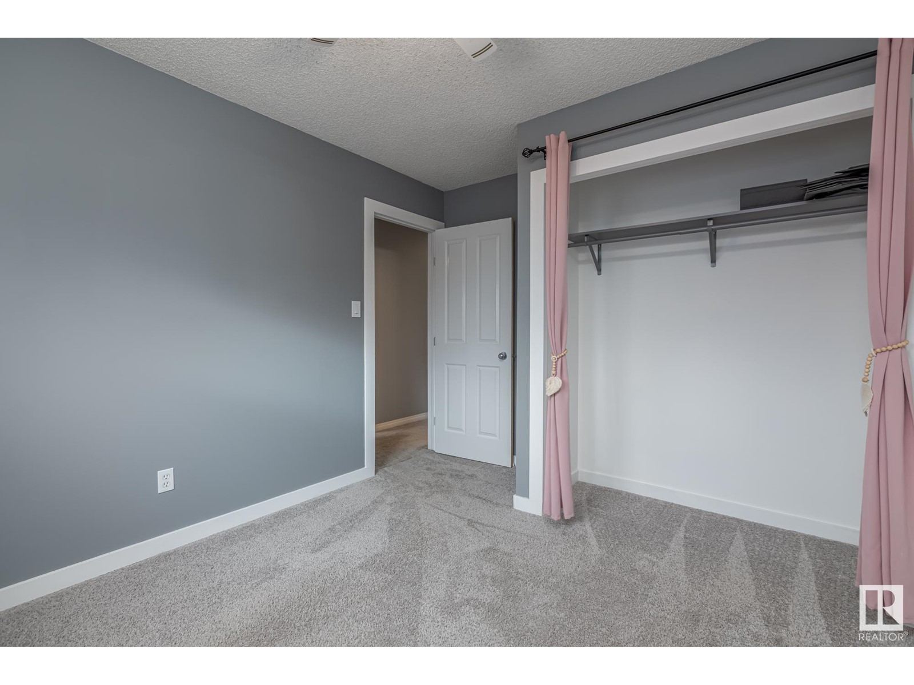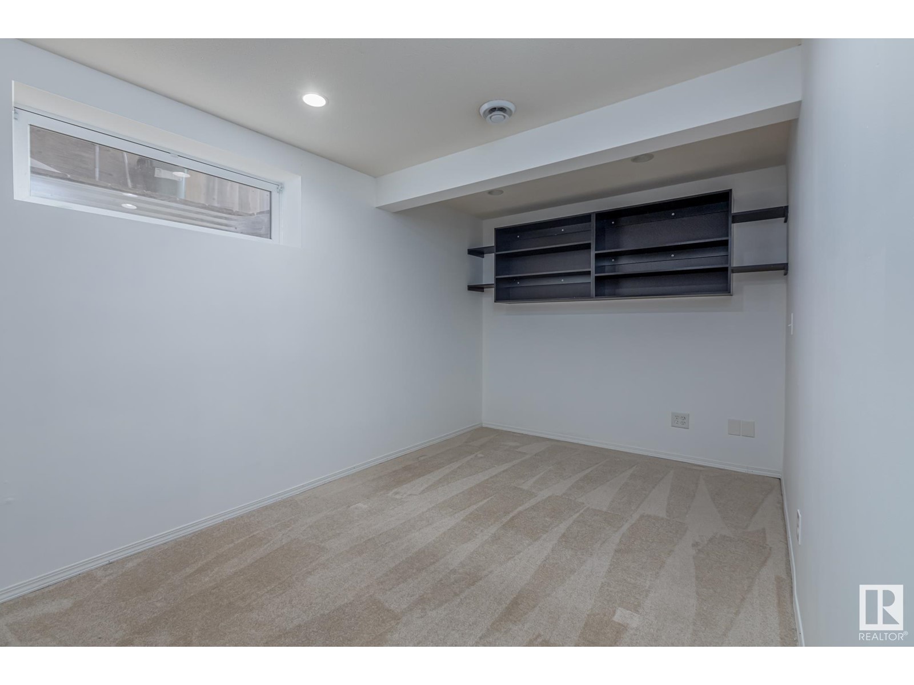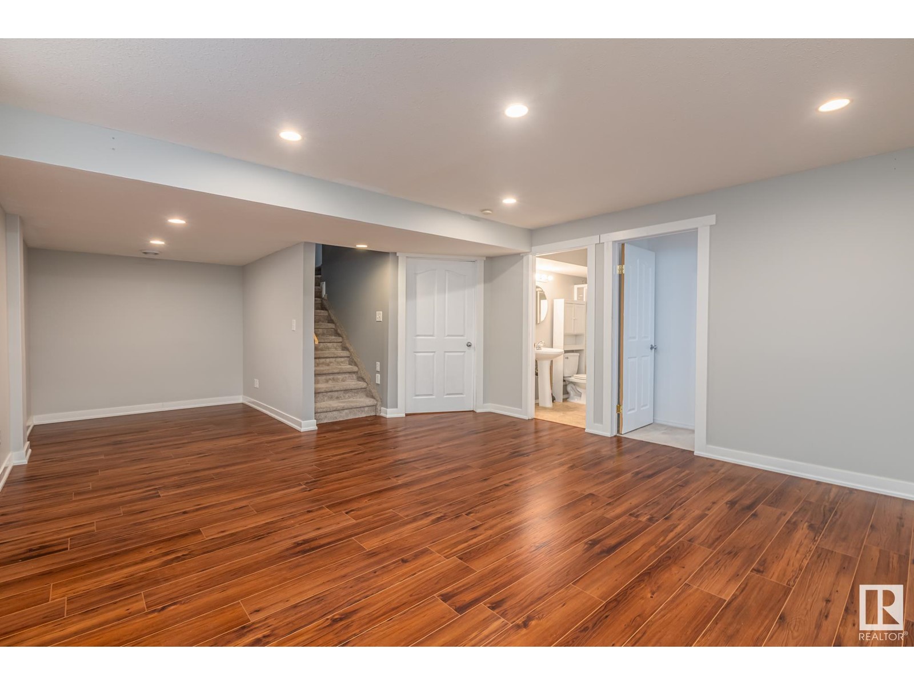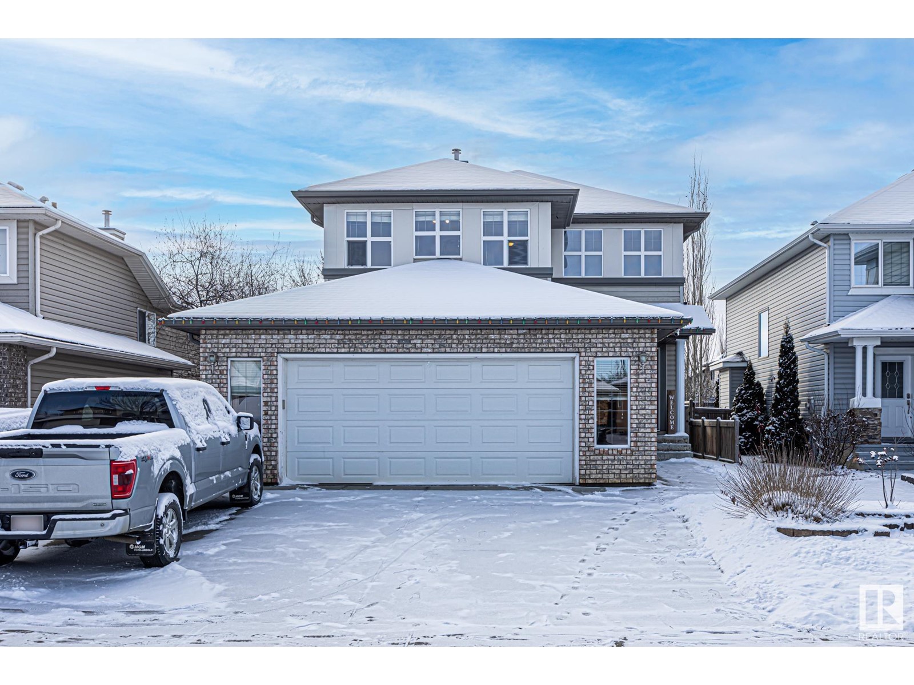33 Creekside Cl Spruce Grove, Alberta T7X 4N9
$547,000
Spacious family home with a gorgeous South backing yard, in the coveted neighborhood of Aspen Glen. This amazing family home features an oversized-heated garage, with a work bench and cabinets that will remain. A huge deck, fenced yard, and great neighbors. Located steps away from nature filled walking trails. This property has 4 bedrooms and 4 bathrooms w/a fully finished basement. Updates include newly finished 2pc main bath, fresh paint on all levels, newer Washer, Dryer, and Dishwasher. Carpets have been freshly steam cleaned and furnace and ducts also cleaned recently. This home is ready for its new owners to enjoy! (id:57312)
Open House
This property has open houses!
12:00 pm
Ends at:2:00 pm
Property Details
| MLS® Number | E4414731 |
| Property Type | Single Family |
| Neigbourhood | Aspen Glen |
| AmenitiesNearBy | Golf Course, Playground, Schools |
| Features | See Remarks, No Back Lane, Closet Organizers |
| ParkingSpaceTotal | 4 |
| Structure | Deck |
Building
| BathroomTotal | 4 |
| BedroomsTotal | 4 |
| Amenities | Vinyl Windows |
| Appliances | Alarm System, Dishwasher, Dryer, Garage Door Opener Remote(s), Garage Door Opener, Microwave Range Hood Combo, Refrigerator, Stove, Central Vacuum, Washer, Window Coverings |
| BasementDevelopment | Finished |
| BasementType | Full (finished) |
| ConstructedDate | 2004 |
| ConstructionStyleAttachment | Detached |
| FireProtection | Smoke Detectors |
| FireplaceFuel | Gas |
| FireplacePresent | Yes |
| FireplaceType | Corner |
| HalfBathTotal | 1 |
| HeatingType | Forced Air |
| StoriesTotal | 2 |
| SizeInterior | 1569.9163 Sqft |
| Type | House |
Parking
| Attached Garage |
Land
| Acreage | No |
| FenceType | Fence |
| LandAmenities | Golf Course, Playground, Schools |
| SizeIrregular | 459.87 |
| SizeTotal | 459.87 M2 |
| SizeTotalText | 459.87 M2 |
Rooms
| Level | Type | Length | Width | Dimensions |
|---|---|---|---|---|
| Lower Level | Family Room | 4.47 m | 7.26 m | 4.47 m x 7.26 m |
| Lower Level | Bedroom 4 | 2.65 m | 4.57 m | 2.65 m x 4.57 m |
| Main Level | Living Room | 4.47 m | 4.41 m | 4.47 m x 4.41 m |
| Main Level | Dining Room | 3.04 m | 1.84 m | 3.04 m x 1.84 m |
| Main Level | Kitchen | 3.17 m | 4.56 m | 3.17 m x 4.56 m |
| Upper Level | Primary Bedroom | 3.81 m | 4.5 m | 3.81 m x 4.5 m |
| Upper Level | Bedroom 2 | 3 m | 3.55 m | 3 m x 3.55 m |
| Upper Level | Bedroom 3 | 3.02 m | 2.84 m | 3.02 m x 2.84 m |
| Upper Level | Bonus Room | 4.27 m | 3.61 m | 4.27 m x 3.61 m |
https://www.realtor.ca/real-estate/27689644/33-creekside-cl-spruce-grove-aspen-glen
Interested?
Contact us for more information
Michele A. Wuerch
Associate
4107 99 St Nw
Edmonton, Alberta T6E 3N4





