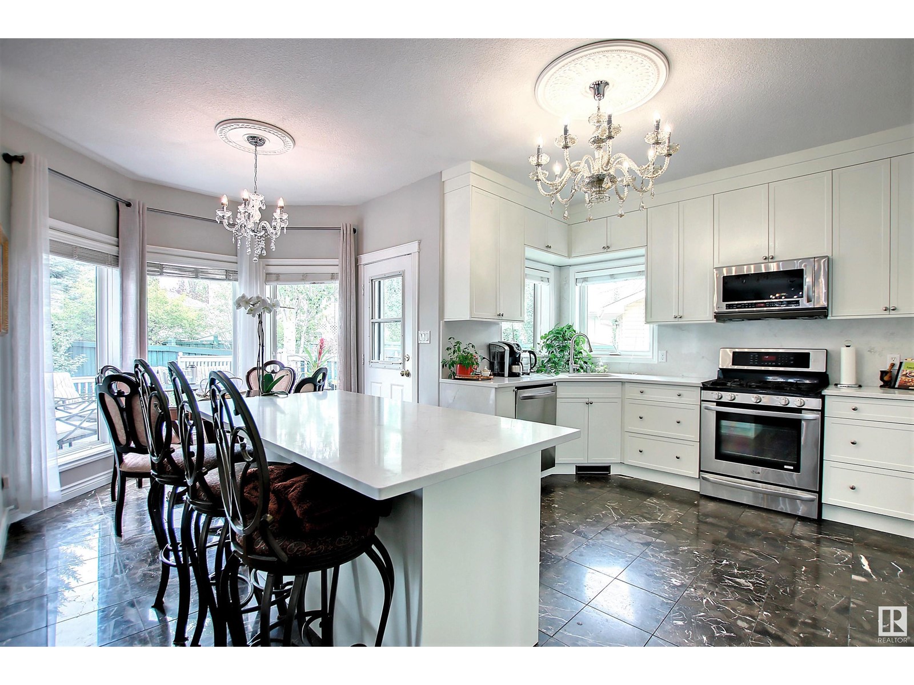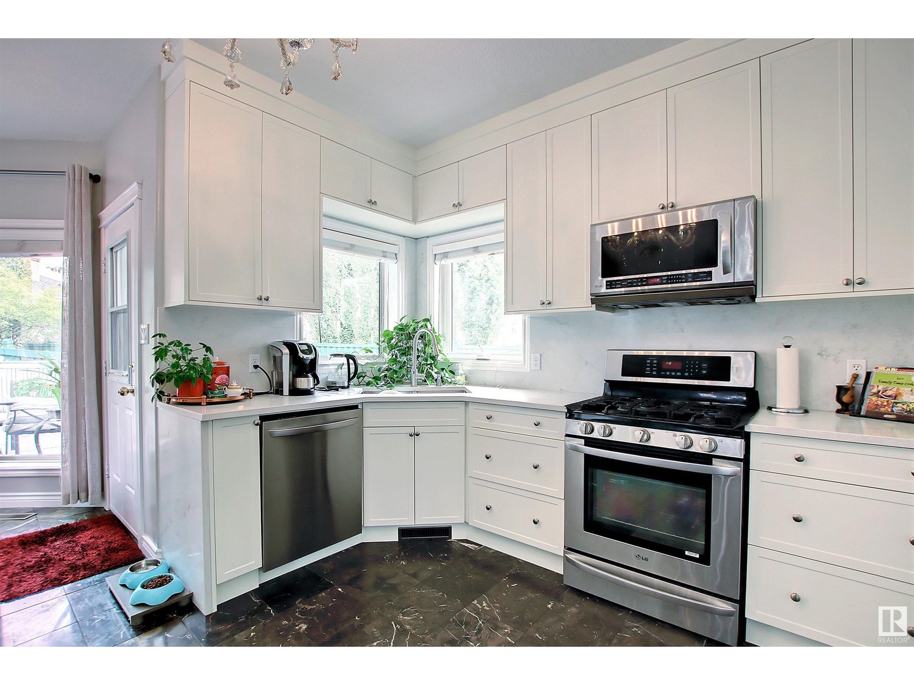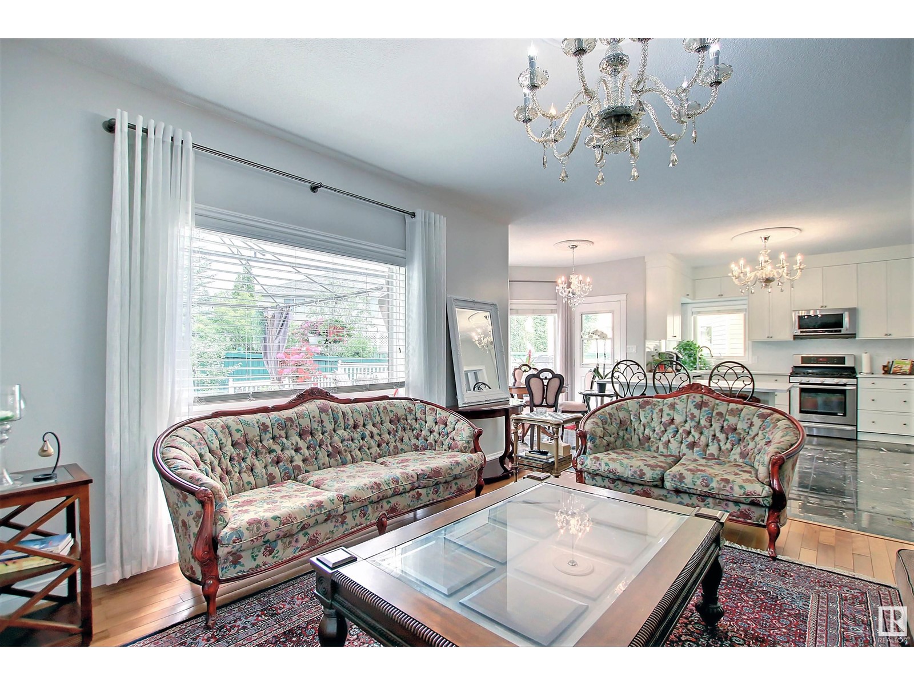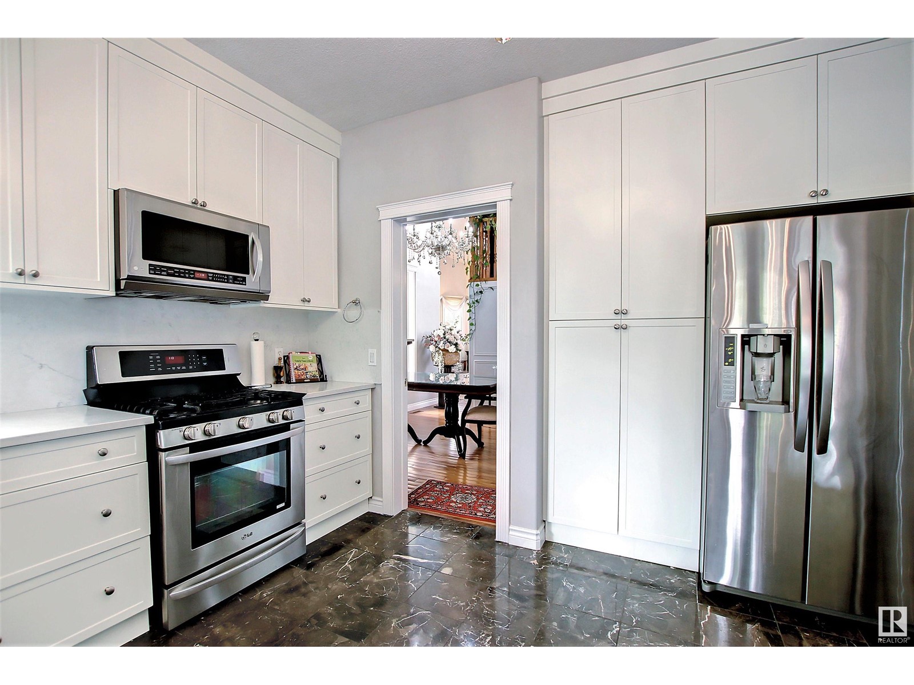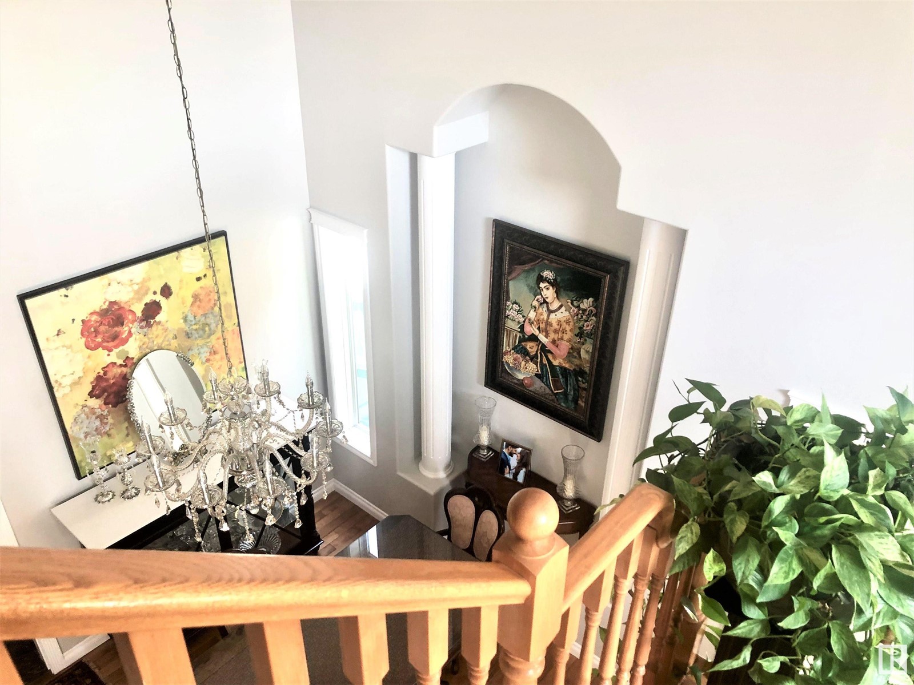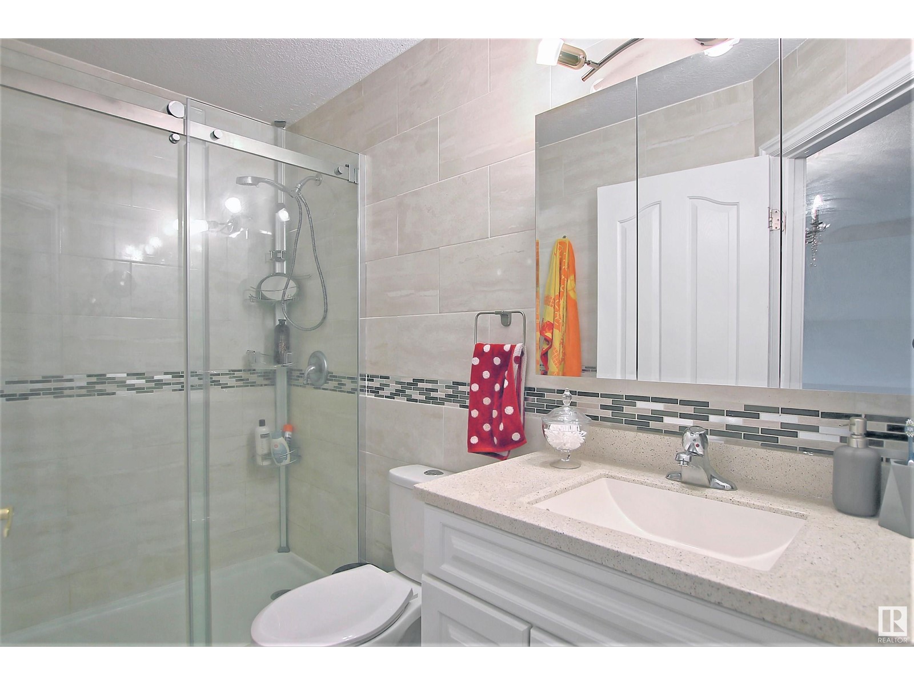329 Heath Rd Nw Edmonton, Alberta T6R 2X4
$740,000
Nestled in the desirable community of Haddow just a couple of blocks away from the River and Park area this absolutely stunning recently upgraded 4+1 bedroom + den custom built 2 story home shows like a dream! As you enter this home you are greeted by soaring ceilings and natural light! Excellent layout-great for entertaining! Stunning brand new white kitchen with marble quartz countertops and stylish backsplash. The lovely nook overlooks the beautiful back yard. Gas fireplace w/ new custom built wall unit in the family room. Main floor office/den & shower. 4 bedrooms & loft space upstairs. Huge master bedroom w/5 pce ensuite and walk-in closet. Updated bathrooms with new white cabinets and quartz marble countertops. Fresh paint and impressive wainscoting detail. Fully finished basement with bedroom, entertainment room, wet bar, bathroom, laundry, and utility room. Furnace & HWT replaced in 2012. Close to the A. Henday & Terwillegar Rec centre. Pride of ownership is evident throughout! (id:57312)
Property Details
| MLS® Number | E4416625 |
| Property Type | Single Family |
| Neigbourhood | Haddow |
| AmenitiesNearBy | Public Transit, Schools, Shopping |
| Features | See Remarks, Park/reserve, Wet Bar, Exterior Walls- 2x6" |
| ParkingSpaceTotal | 4 |
Building
| BathroomTotal | 5 |
| BedroomsTotal | 5 |
| Amenities | Ceiling - 10ft, Vinyl Windows |
| Appliances | Dishwasher, Dryer, Microwave Range Hood Combo, Refrigerator, Gas Stove(s), Central Vacuum, Washer, Water Softener, Window Coverings |
| BasementDevelopment | Finished |
| BasementType | Full (finished) |
| CeilingType | Vaulted |
| ConstructedDate | 2000 |
| ConstructionStyleAttachment | Detached |
| CoolingType | Central Air Conditioning |
| FireplaceFuel | Gas |
| FireplacePresent | Yes |
| FireplaceType | Unknown |
| HalfBathTotal | 3 |
| HeatingType | Forced Air |
| StoriesTotal | 2 |
| SizeInterior | 2404.4423 Sqft |
| Type | House |
Parking
| Attached Garage | |
| Oversize |
Land
| Acreage | No |
| LandAmenities | Public Transit, Schools, Shopping |
Rooms
| Level | Type | Length | Width | Dimensions |
|---|---|---|---|---|
| Basement | Laundry Room | 2.21 m | 1.06 m | 2.21 m x 1.06 m |
| Basement | Bedroom 5 | 3.17 m | 3.28 m | 3.17 m x 3.28 m |
| Basement | Recreation Room | 6.96 m | 6.84 m | 6.96 m x 6.84 m |
| Main Level | Living Room | 3.91 m | 3.09 m | 3.91 m x 3.09 m |
| Main Level | Dining Room | 3.65 m | 2.76 m | 3.65 m x 2.76 m |
| Main Level | Kitchen | 3.71 m | 3.11 m | 3.71 m x 3.11 m |
| Main Level | Family Room | 4.61 m | 3.65 m | 4.61 m x 3.65 m |
| Main Level | Den | 2.84 m | 2.64 m | 2.84 m x 2.64 m |
| Upper Level | Primary Bedroom | 4.87 m | 3.74 m | 4.87 m x 3.74 m |
| Upper Level | Bedroom 2 | 3.39 m | 3.95 m | 3.39 m x 3.95 m |
| Upper Level | Bedroom 3 | 3.41 m | 3.2 m | 3.41 m x 3.2 m |
| Upper Level | Bedroom 4 | 4.1 m | 3.88 m | 4.1 m x 3.88 m |
https://www.realtor.ca/real-estate/27754641/329-heath-rd-nw-edmonton-haddow
Interested?
Contact us for more information
Joanna F. Affolter
Associate
203-14101 West Block Dr
Edmonton, Alberta T5N 1L5










