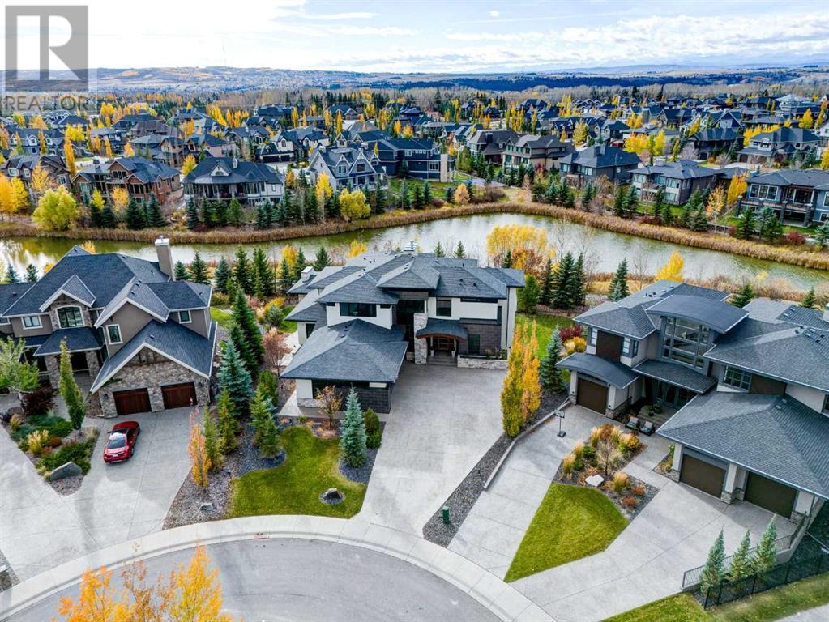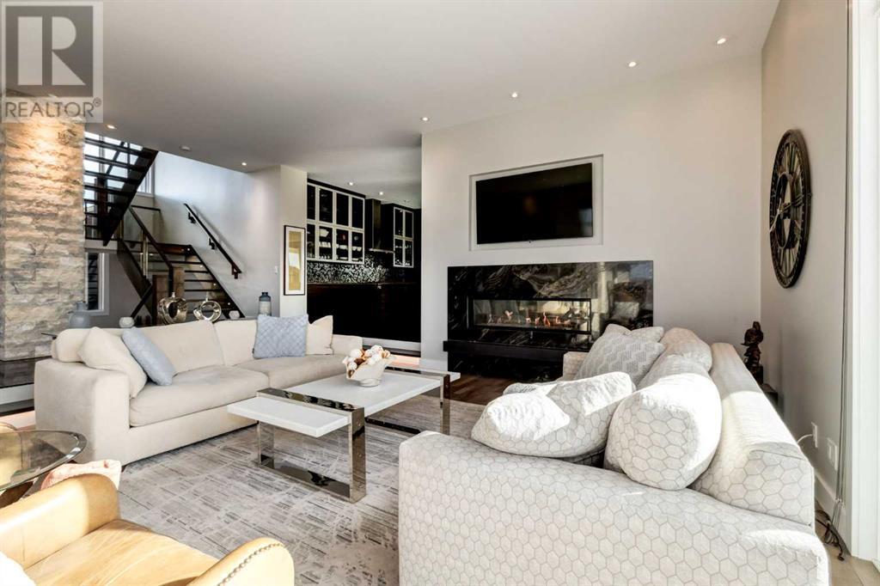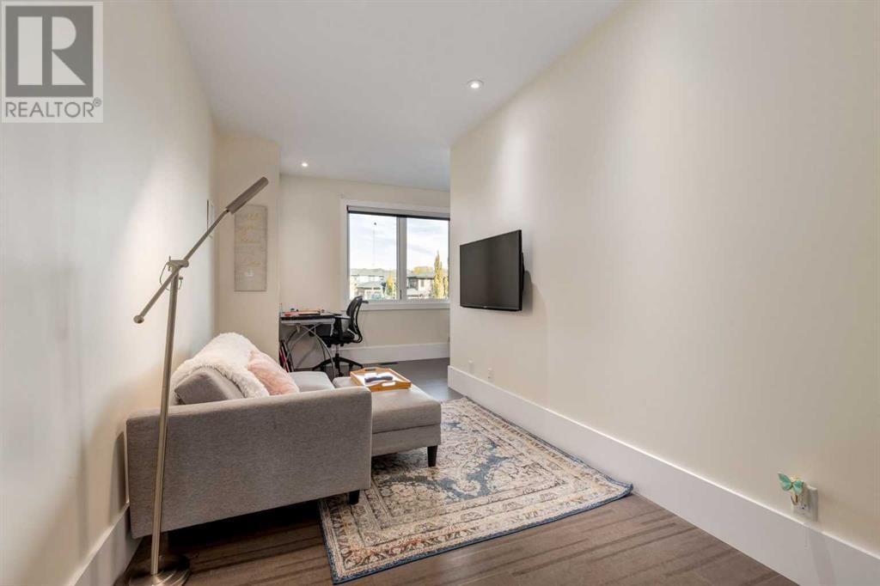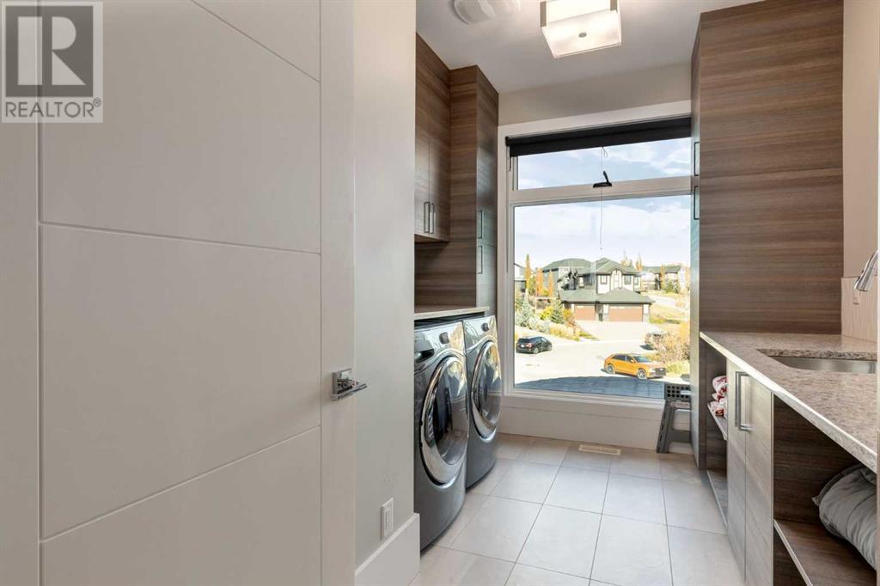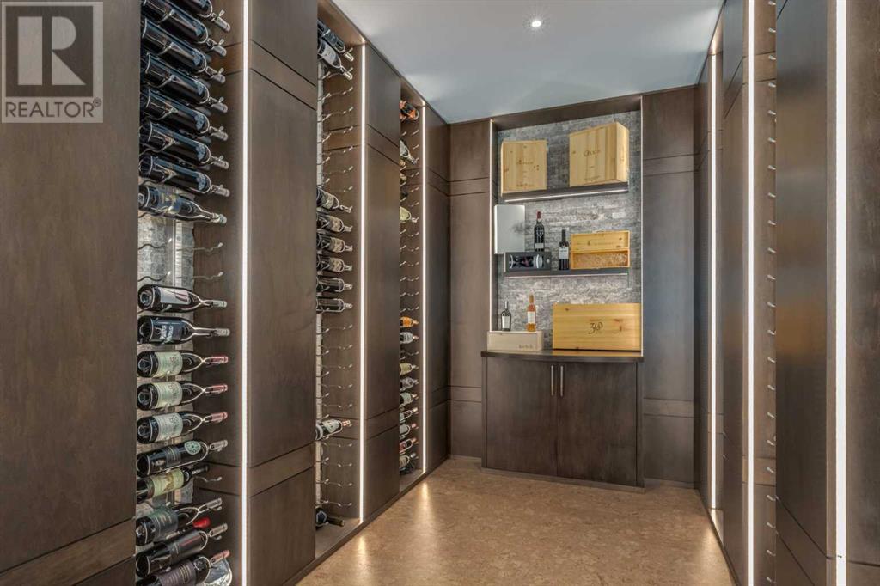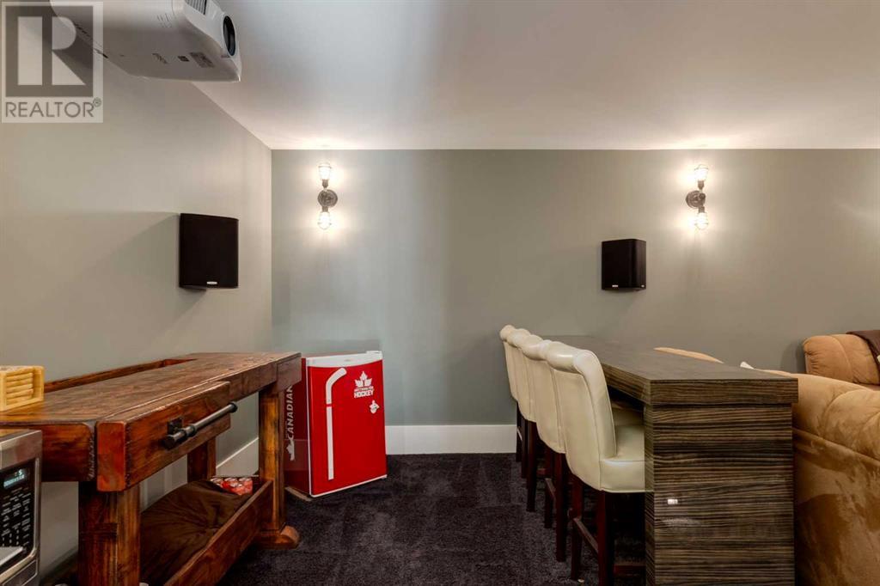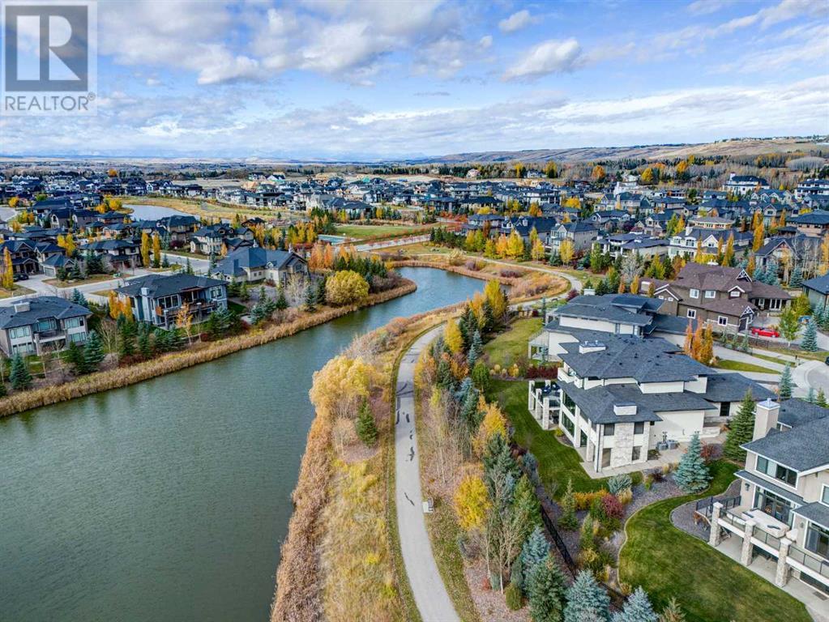329 Creekstone Rise Rural Rocky View County, Alberta T3L 0C9
$2,999,900
Discover the epitome of luxury in this custom-built home, on a tranquil cul-de-sac with stunning views of a serene pond in the prestigious Watermark community. Designed for luxury living, this home offers over 6700 sq. ft. of exquisite craftsmanship and high-end finishes. Enter the grand foyer, where a custom wardrobe closet beautifully blends functionality and style. The main floor features an elegant office and a spacious great room, both with stunning views of the serene pond. A striking two-way granite fireplace adds a warm and inviting ambiance. Seamlessly connecting to the great room, is a gourmet kitchen and raised dinning room. The chef’s kitchen is a true masterpiece, equipped with top-of-the-line appliances, including a Wolf gas range, Miele steam oven, built-in oven and microwave, two built-in Asko dishwashers, and a double Fisher-Paykel refrigerator. A large butler’s pantry with a bar fridge and sink (could be converted into a spice kitchen), add to the culinary appeal. The main level extends to a large, covered patio, fully screened for year-round enjoyment, complete with a built-in BBQ, gas fireplace, TV, and overhead heaters. This home is ideal for entertaining, featuring an advanced built-in sound system with eight audio zones and eleven TVs, all managed by ELAN technology. Upstairs, discover three spacious bedrooms, each with a seating area and ensuite. The primary suite is a true sanctuary, offering a two-way gas fireplace, a wet bar, private balcony with stunning pond and mountain views, and a dramatic feature-lit wall. The spa like ensuite includes a fireplace beside the tub, a steam shower, and a vast walk-in closet with an island and custom built-ins. The upper level is completed by a well-appointed laundry room, custom cabinetry and a window for natural light. The fully developed walkout basement is designed for entertainment, featuring polished concrete floors, in-floor heating, family room, oversized gym, bedroom with four-piece bathroom, an d a custom-tiered media room with a projector and screen. The temperature-controlled wine room adds a touch of sophistication, perfect for the wine connoisseur in the family. Additional highlights include a spacious heated three-car garage with a workshop, built-in mudroom lockers, two covered patios, a pie-shaped lot with mature landscaping, irrigation system, dual air conditioning units, and a water filtration system. This home redefines luxury living. Don’t miss your chance to own this piece of paradise! BE SURE TO CHECK OUT THE VIRTUAL TOUR!!! (id:57312)
Open House
This property has open houses!
1:00 pm
Ends at:4:00 pm
Property Details
| MLS® Number | A2185698 |
| Property Type | Single Family |
| Neigbourhood | Watermark |
| Community Name | Watermark |
| AmenitiesNearBy | Park, Playground, Schools, Shopping |
| CommunityFeatures | Fishing |
| Features | Cul-de-sac, See Remarks, No Neighbours Behind, No Smoking Home |
| ParkingSpaceTotal | 7 |
| Plan | 1311979 |
| Structure | Deck, See Remarks |
Building
| BathroomTotal | 6 |
| BedroomsAboveGround | 3 |
| BedroomsBelowGround | 1 |
| BedroomsTotal | 4 |
| Appliances | Washer, Refrigerator, Water Purifier, Cooktop - Gas, Dishwasher, Dryer, Microwave, Oven - Built-in, Hood Fan, Window Coverings, Garage Door Opener |
| BasementDevelopment | Finished |
| BasementFeatures | Walk Out |
| BasementType | Full (finished) |
| ConstructedDate | 2015 |
| ConstructionMaterial | Wood Frame |
| ConstructionStyleAttachment | Detached |
| CoolingType | Central Air Conditioning |
| ExteriorFinish | Stone, Stucco |
| FireplacePresent | Yes |
| FireplaceTotal | 4 |
| FlooringType | Carpeted, Ceramic Tile, Concrete, Cork, Hardwood |
| FoundationType | Poured Concrete |
| HalfBathTotal | 2 |
| HeatingFuel | Natural Gas |
| HeatingType | Forced Air, In Floor Heating |
| StoriesTotal | 2 |
| SizeInterior | 4405.5 Sqft |
| TotalFinishedArea | 4405.5 Sqft |
| Type | House |
| UtilityWater | Municipal Water |
Parking
| Exposed Aggregate | |
| Garage | |
| Heated Garage | |
| Oversize | |
| Attached Garage | 3 |
Land
| Acreage | No |
| FenceType | Partially Fenced |
| LandAmenities | Park, Playground, Schools, Shopping |
| LandscapeFeatures | Landscaped, Lawn, Underground Sprinkler |
| Sewer | Municipal Sewage System |
| SizeFrontage | 13.66 M |
| SizeIrregular | 0.33 |
| SizeTotal | 0.33 Ac|10,890 - 21,799 Sqft (1/4 - 1/2 Ac) |
| SizeTotalText | 0.33 Ac|10,890 - 21,799 Sqft (1/4 - 1/2 Ac) |
| ZoningDescription | Dc141 |
Rooms
| Level | Type | Length | Width | Dimensions |
|---|---|---|---|---|
| Second Level | Primary Bedroom | 16.50 Ft x 15.83 Ft | ||
| Second Level | 5pc Bathroom | 20.00 Ft x 12.83 Ft | ||
| Second Level | Other | 16.50 Ft x 12.08 Ft | ||
| Second Level | Bedroom | 12.08 Ft x 11.42 Ft | ||
| Second Level | Other | 6.17 Ft x 5.58 Ft | ||
| Second Level | 4pc Bathroom | 9.58 Ft x 5.33 Ft | ||
| Second Level | Other | 19.83 Ft x 7.83 Ft | ||
| Second Level | Bedroom | 11.00 Ft x 10.92 Ft | ||
| Second Level | Other | 5.83 Ft x 4.92 Ft | ||
| Second Level | 4pc Bathroom | 10.42 Ft x 4.92 Ft | ||
| Second Level | Other | 17.33 Ft x 7.92 Ft | ||
| Second Level | Laundry Room | 11.75 Ft x 8.92 Ft | ||
| Lower Level | Recreational, Games Room | 24.50 Ft x 13.75 Ft | ||
| Lower Level | Other | 16.17 Ft x 9.92 Ft | ||
| Lower Level | Media | 20.83 Ft x 13.58 Ft | ||
| Lower Level | Exercise Room | 23.92 Ft x 18.42 Ft | ||
| Lower Level | Bedroom | 15.33 Ft x 13.92 Ft | ||
| Lower Level | Other | 6.92 Ft x 6.25 Ft | ||
| Lower Level | 4pc Bathroom | 10.75 Ft x 4.92 Ft | ||
| Lower Level | 2pc Bathroom | 10.75 Ft x 5.58 Ft | ||
| Lower Level | Furnace | 25.50 Ft x 19.67 Ft | ||
| Main Level | Kitchen | 18.33 Ft x 13.08 Ft | ||
| Main Level | Pantry | 10.33 Ft x 8.50 Ft | ||
| Main Level | Other | 18.50 Ft x 12.58 Ft | ||
| Main Level | Living Room | 20.58 Ft x 18.17 Ft | ||
| Main Level | Dining Room | 18.50 Ft x 12.00 Ft | ||
| Main Level | Office | 16.08 Ft x 10.92 Ft | ||
| Main Level | 2pc Bathroom | 7.50 Ft x 5.92 Ft | ||
| Main Level | Foyer | 19.83 Ft x 12.17 Ft | ||
| Main Level | Other | 17.17 Ft x 12.50 Ft | ||
| Main Level | Sunroom | 20.00 Ft x 18.00 Ft |
https://www.realtor.ca/real-estate/27771000/329-creekstone-rise-rural-rocky-view-county-watermark
Interested?
Contact us for more information
Danny Raposo
Associate
#700, 1816 Crowchild Trail Nw
Calgary, Alberta T2M 3Y7
Christina Moore
Associate
#700, 1816 Crowchild Trail Nw
Calgary, Alberta T2M 3Y7

