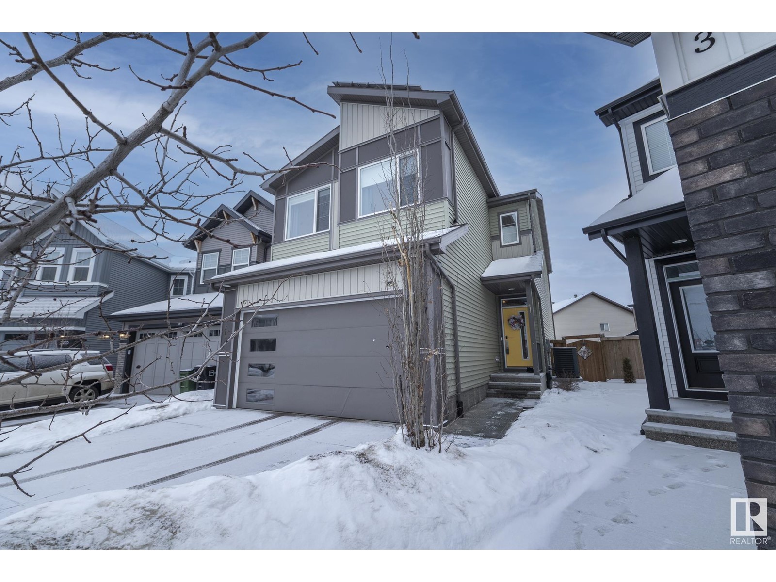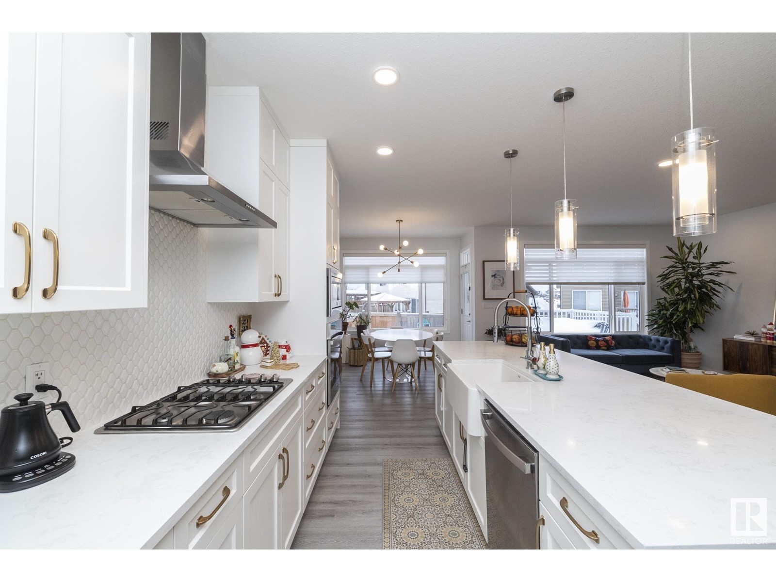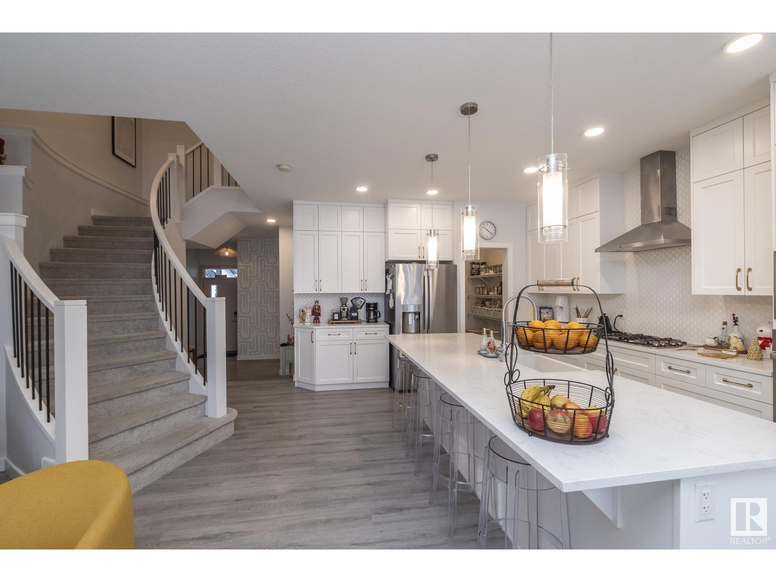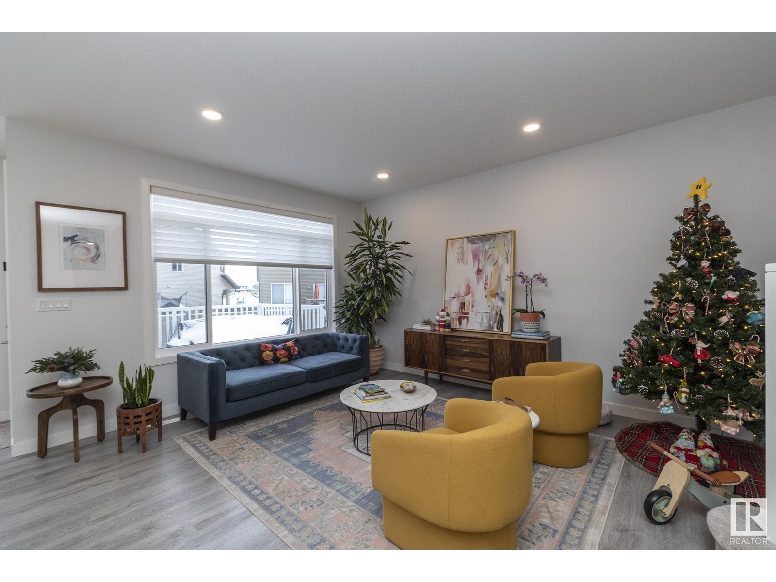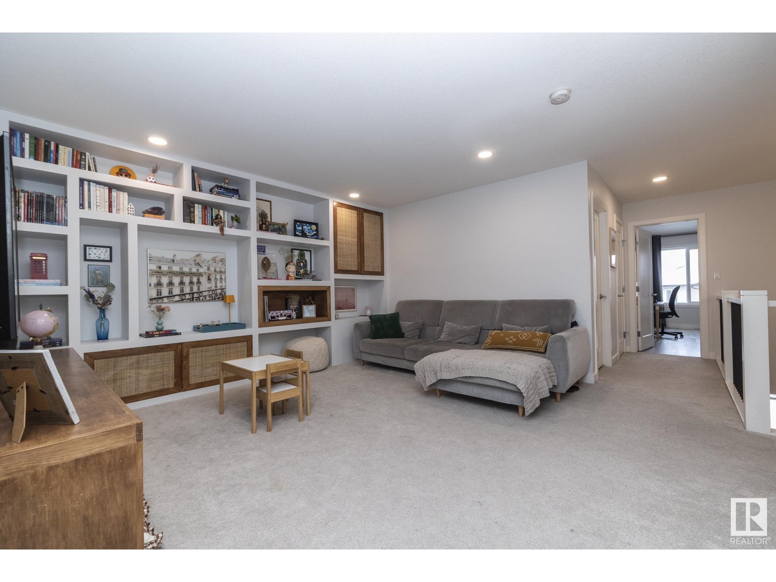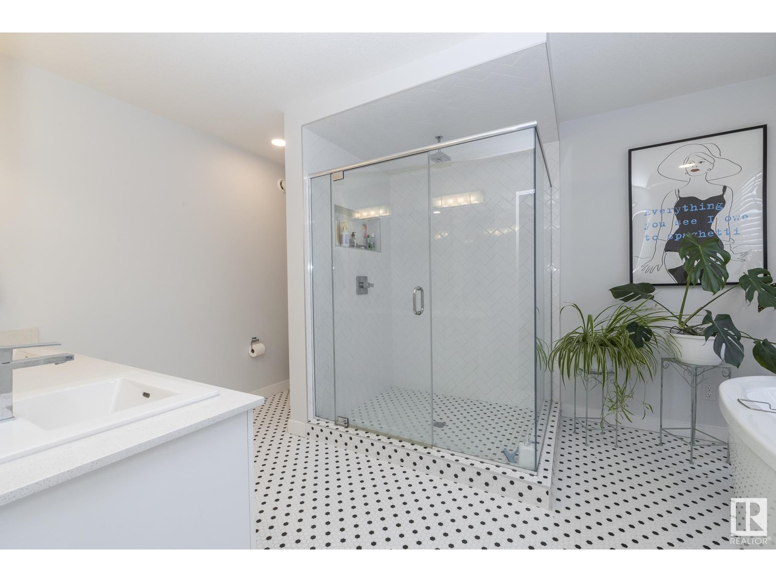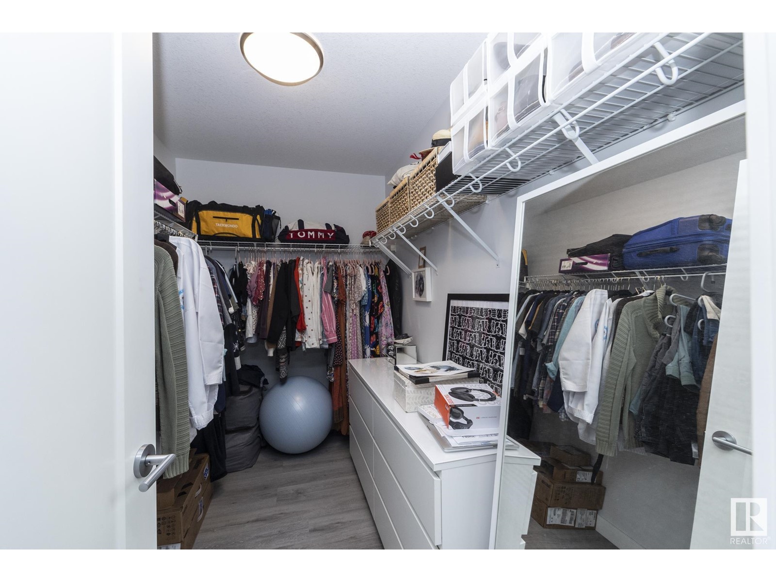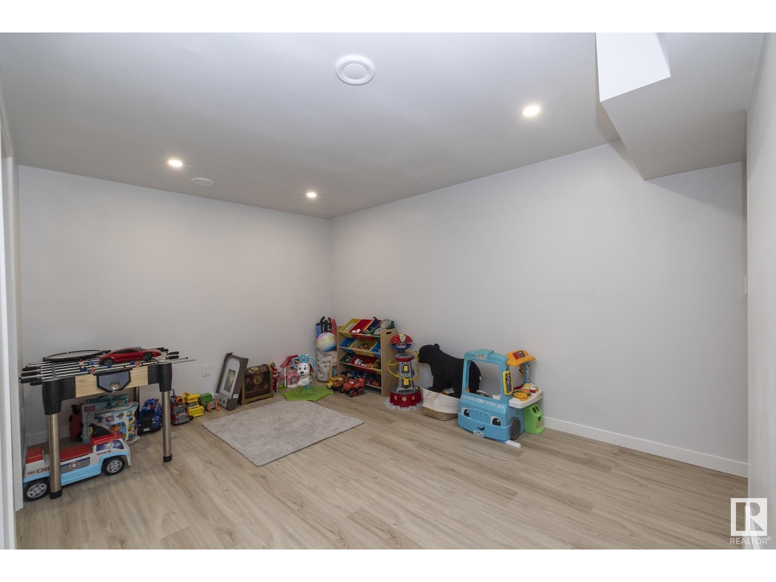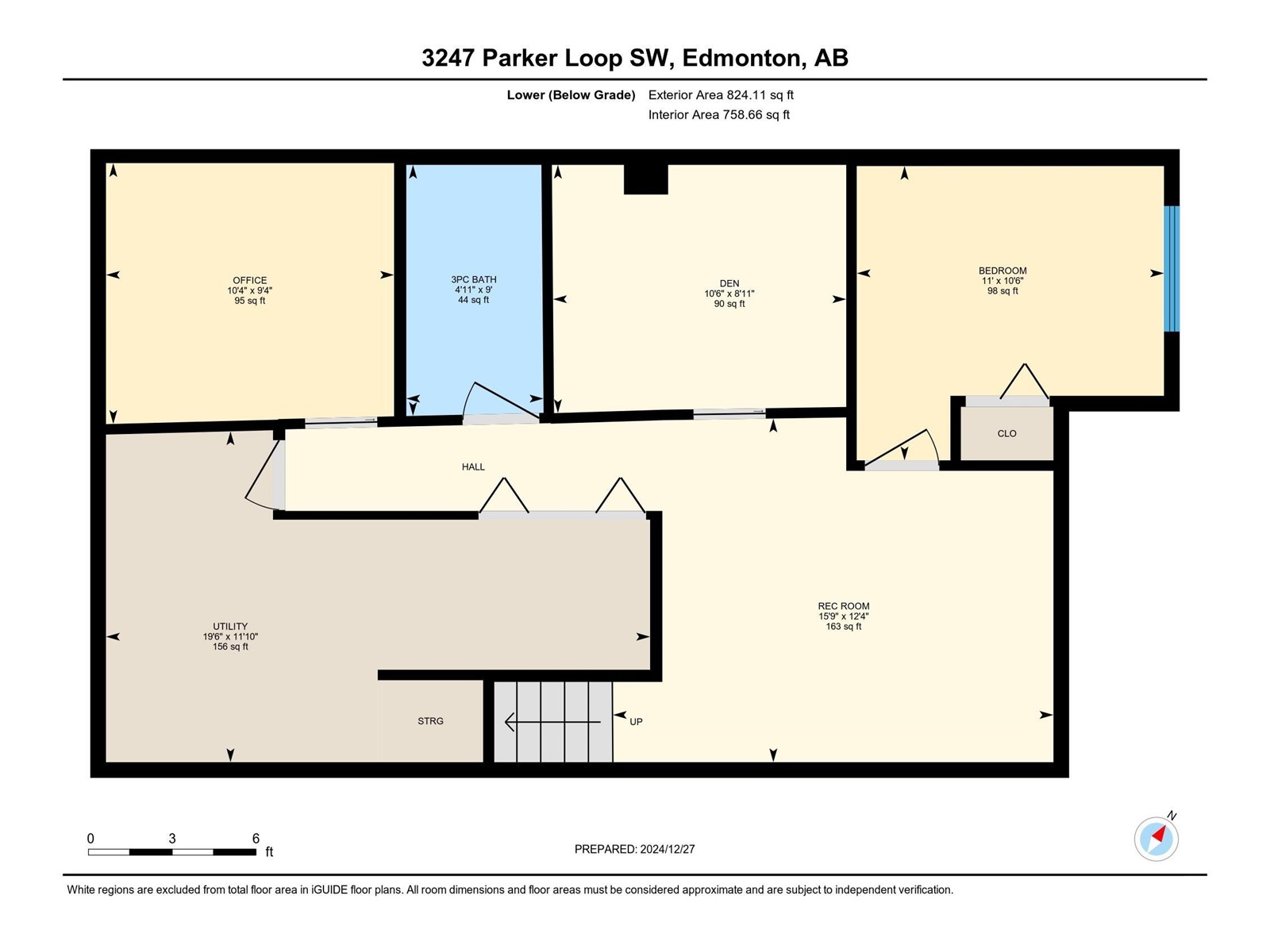3247 Parker Lo Sw Edmonton, Alberta T6W 4R8
$749,900
Welcome to Paisley, a neighborhood with a DOG PARK within a 2 min walk! As you enter this fabulous home you are greeted with elegance and style. The large entryway and 9 foot ceilings lead you to your stunning white chef kitchen with full size cabinets to the ceiling, and huge quartz island, wall oven and countertop gas cooktop and a spacious dining area and living room. In addition, this home has a stunning curved staircase which is a total show stopper. Upstairs you will find 3 bedrooms, including a large primary bedroom w vaulted ceiling and a spa like custom ensuite. The other 2 bedrooms have walk-in closets and the bathroom has 2 sinks - perfect for the kids. You will also find a large bonus room with beautiful built-ins. The BASEMENT IS FULLY FINISHED WITH PERMITS, and has a 4th bedroom, full bathroom, a rec room, a theatre room and an office space. All of this located on a pie shaped lot. This home has all the extras including CENTRAL A/C, and even 16 SOLAR PANELS to lower your utility bills!! (id:57312)
Property Details
| MLS® Number | E4416696 |
| Property Type | Single Family |
| Neigbourhood | Paisley |
| AmenitiesNearBy | Golf Course, Playground, Public Transit, Schools, Shopping |
| CommunityFeatures | Public Swimming Pool |
| Features | No Smoking Home |
| Structure | Deck |
Building
| BathroomTotal | 4 |
| BedroomsTotal | 4 |
| Amenities | Ceiling - 9ft |
| Appliances | Dishwasher, Dryer, Garage Door Opener Remote(s), Garage Door Opener, Hood Fan, Oven - Built-in, Microwave, Refrigerator, Stove, Washer |
| BasementDevelopment | Finished |
| BasementType | Full (finished) |
| CeilingType | Vaulted |
| ConstructedDate | 2020 |
| ConstructionStyleAttachment | Detached |
| CoolingType | Central Air Conditioning |
| HalfBathTotal | 1 |
| HeatingType | Forced Air |
| StoriesTotal | 2 |
| SizeInterior | 2241.0461 Sqft |
| Type | House |
Parking
| Attached Garage |
Land
| Acreage | No |
| FenceType | Fence |
| LandAmenities | Golf Course, Playground, Public Transit, Schools, Shopping |
| SizeIrregular | 399.82 |
| SizeTotal | 399.82 M2 |
| SizeTotalText | 399.82 M2 |
Rooms
| Level | Type | Length | Width | Dimensions |
|---|---|---|---|---|
| Basement | Bedroom 4 | 3.35 m | 3.21 m | 3.35 m x 3.21 m |
| Upper Level | Primary Bedroom | 4.63 m | 3.85 m | 4.63 m x 3.85 m |
| Upper Level | Bedroom 2 | 5.16 m | 2.72 m | 5.16 m x 2.72 m |
| Upper Level | Bedroom 3 | 4.43 m | 2.78 m | 4.43 m x 2.78 m |
https://www.realtor.ca/real-estate/27756665/3247-parker-lo-sw-edmonton-paisley
Interested?
Contact us for more information
Eddie J. Castillo
Associate
1400-10665 Jasper Ave Nw
Edmonton, Alberta T5J 3S9
