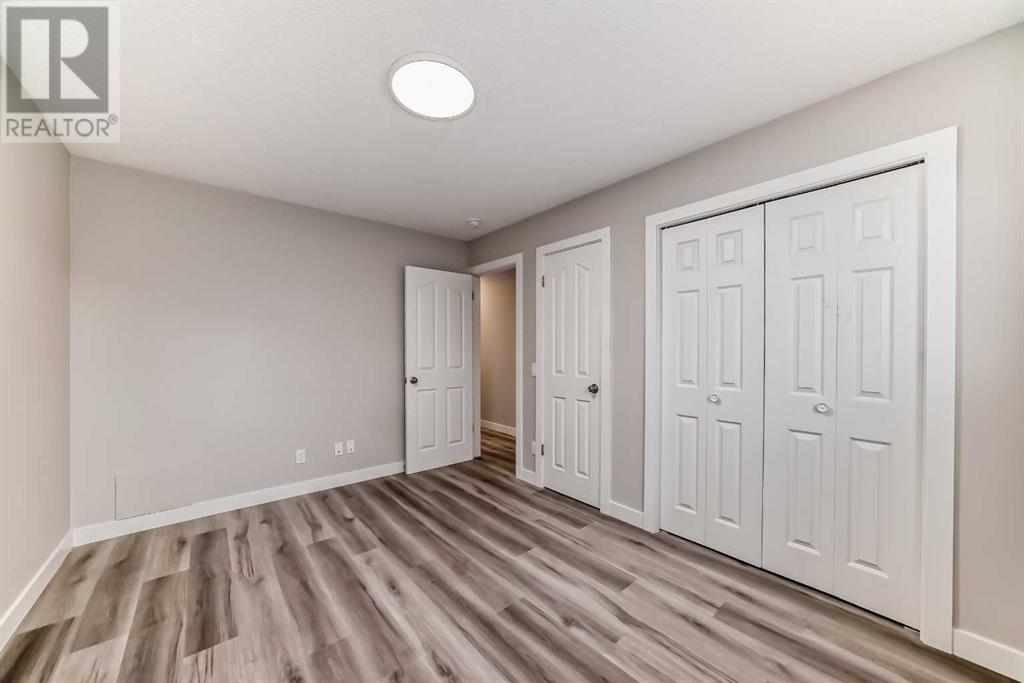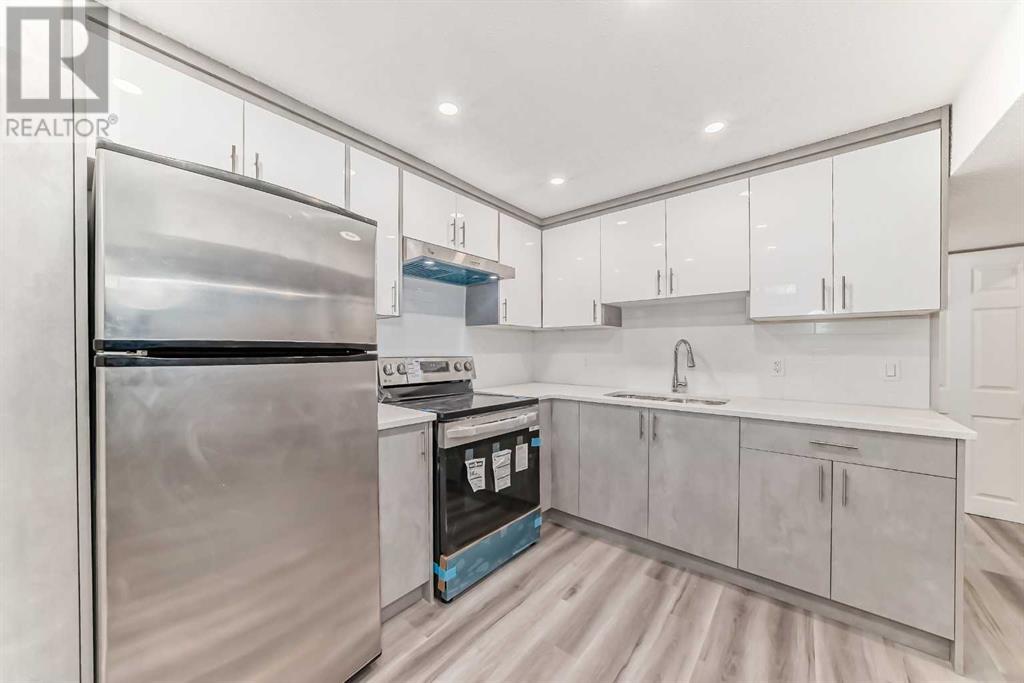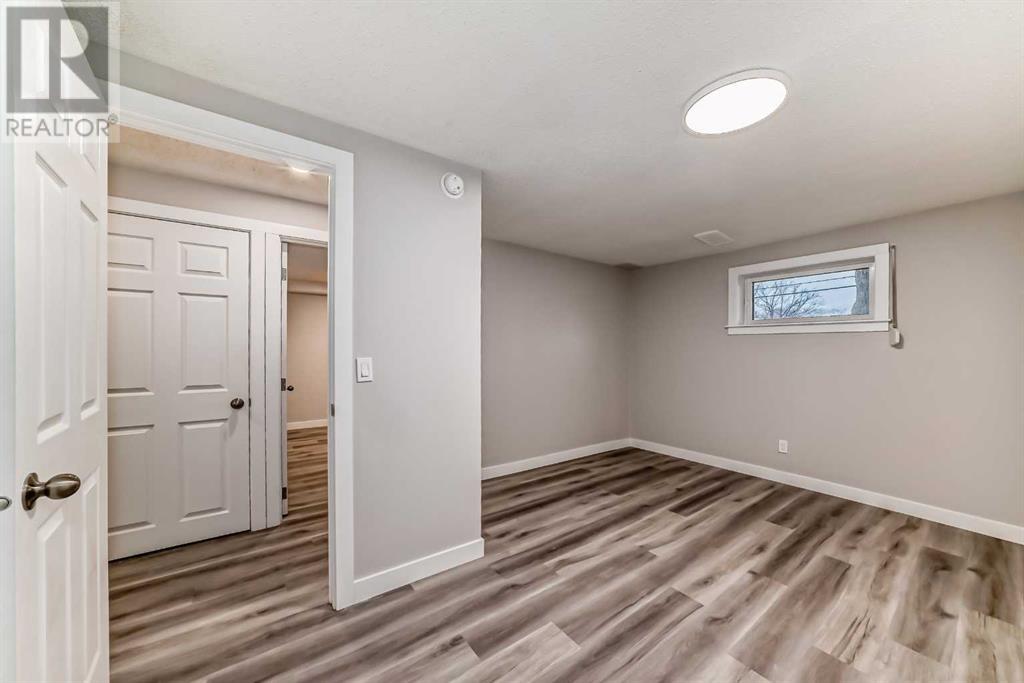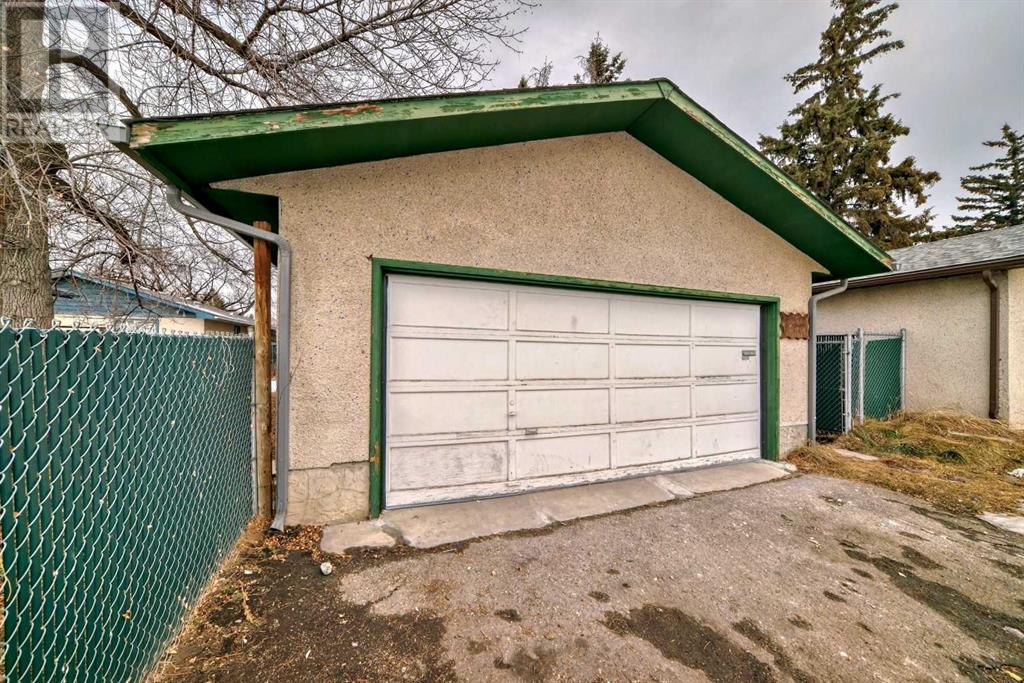3246 30a Avenue Se Calgary, Alberta T2B 0H4
$588,888
This beautifully renovated Bi-level home is nestled in the sought-after community of Dover, offering a spacious, move-in ready layout. With 5 bedrooms, 2.5 bathrooms, and modern finishes throughout, this home is perfect for families or anyone looking for extra space.On the main floor, you'll find a bright, airy living room with large windows and a door that leads to a charming front balcony. The sleek, modern kitchen features high-gloss cabinetry, quartz countertops, and a large dining area—ideal for both cooking and entertaining. Also on the main floor are 3 well-sized bedrooms, including a master suite with its own private 2-piece en-suite bathroom. Additionally, the separate laundry area adds convenience for busy households. The fully developed basement offers a bright, illegal suite with 2 bedrooms, a full bath, a cozy family room, and its own laundry facilities—perfect for extended family, guests, or even rental potential.Outside, the spacious backyard provides plenty of room for outdoor activities, while the double car garage offers ample space for parking and storage. Don’t miss out on this incredible opportunity to own a fully renovated Bi-level home in a family-friendly neighbourhood. Schedule a viewing today and make this charming property your own before it’s gone! (id:57312)
Property Details
| MLS® Number | A2187021 |
| Property Type | Single Family |
| Neigbourhood | Dover |
| Community Name | Dover |
| AmenitiesNearBy | Park, Playground, Schools, Shopping |
| Features | Back Lane, Pvc Window, Level |
| ParkingSpaceTotal | 2 |
| Plan | 6716jk |
Building
| BathroomTotal | 3 |
| BedroomsAboveGround | 3 |
| BedroomsBelowGround | 2 |
| BedroomsTotal | 5 |
| Appliances | Refrigerator, Dishwasher, Stove, Microwave, Microwave Range Hood Combo, Garage Door Opener, Washer/dryer Stack-up |
| ArchitecturalStyle | Bi-level |
| BasementDevelopment | Finished |
| BasementFeatures | Separate Entrance, Suite |
| BasementType | Full (finished) |
| ConstructedDate | 1970 |
| ConstructionStyleAttachment | Detached |
| CoolingType | None |
| ExteriorFinish | Stucco |
| FlooringType | Vinyl Plank |
| FoundationType | Poured Concrete |
| HalfBathTotal | 1 |
| HeatingFuel | Natural Gas |
| SizeInterior | 947.9 Sqft |
| TotalFinishedArea | 947.9 Sqft |
| Type | House |
Parking
| Detached Garage | 2 |
Land
| Acreage | No |
| FenceType | Fence |
| LandAmenities | Park, Playground, Schools, Shopping |
| LandscapeFeatures | Landscaped |
| SizeDepth | 41.11 M |
| SizeFrontage | 13.1 M |
| SizeIrregular | 539.00 |
| SizeTotal | 539 M2|4,051 - 7,250 Sqft |
| SizeTotalText | 539 M2|4,051 - 7,250 Sqft |
| ZoningDescription | R-cg |
Rooms
| Level | Type | Length | Width | Dimensions |
|---|---|---|---|---|
| Basement | Family Room | 12.75 Ft x 14.58 Ft | ||
| Basement | Kitchen | 8.50 Ft x 11.00 Ft | ||
| Basement | Bedroom | 11.25 Ft x 9.42 Ft | ||
| Basement | Bedroom | 8.92 Ft x 9.75 Ft | ||
| Basement | 4pc Bathroom | .00 Ft x .00 Ft | ||
| Main Level | Living Room | 14.25 Ft x 8.67 Ft | ||
| Main Level | Dining Room | 7.83 Ft x 14.25 Ft | ||
| Main Level | Kitchen | 10.00 Ft x 8.08 Ft | ||
| Main Level | Primary Bedroom | 9.58 Ft x 13.08 Ft | ||
| Main Level | Bedroom | 9.58 Ft x 7.92 Ft | ||
| Main Level | Primary Bedroom | 9.83 Ft x 13.42 Ft | ||
| Main Level | 2pc Bathroom | .00 Ft x .00 Ft | ||
| Main Level | 4pc Bathroom | .00 Ft x .00 Ft |
https://www.realtor.ca/real-estate/27792341/3246-30a-avenue-se-calgary-dover
Interested?
Contact us for more information
Yusuf K. Hussaini
Associate
4034 16 Street Sw
Calgary, Alberta T2T 4H4




































