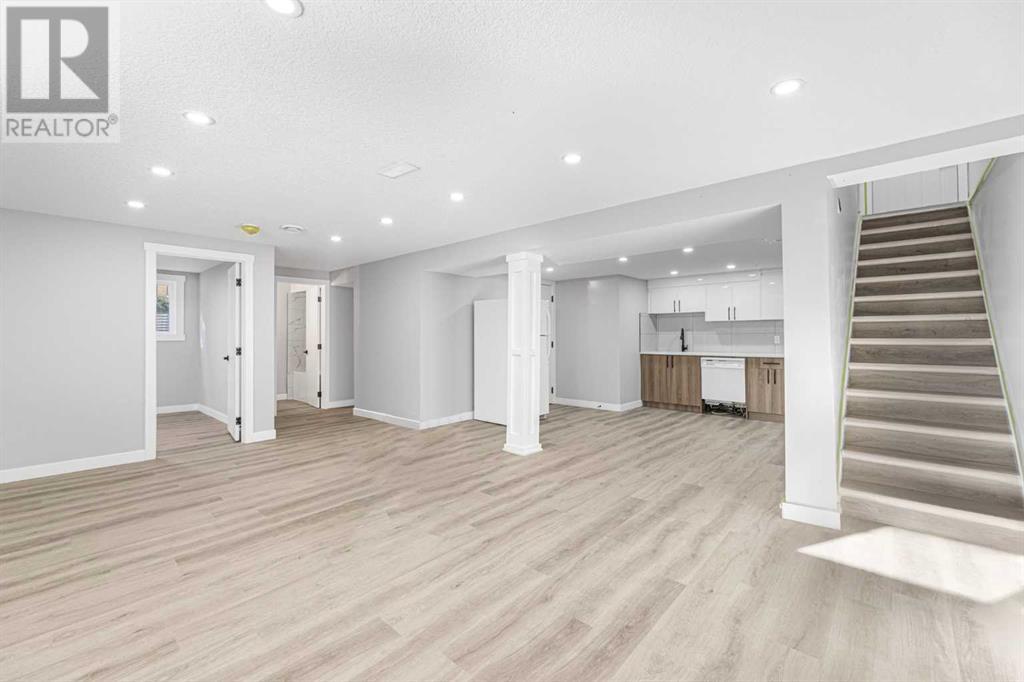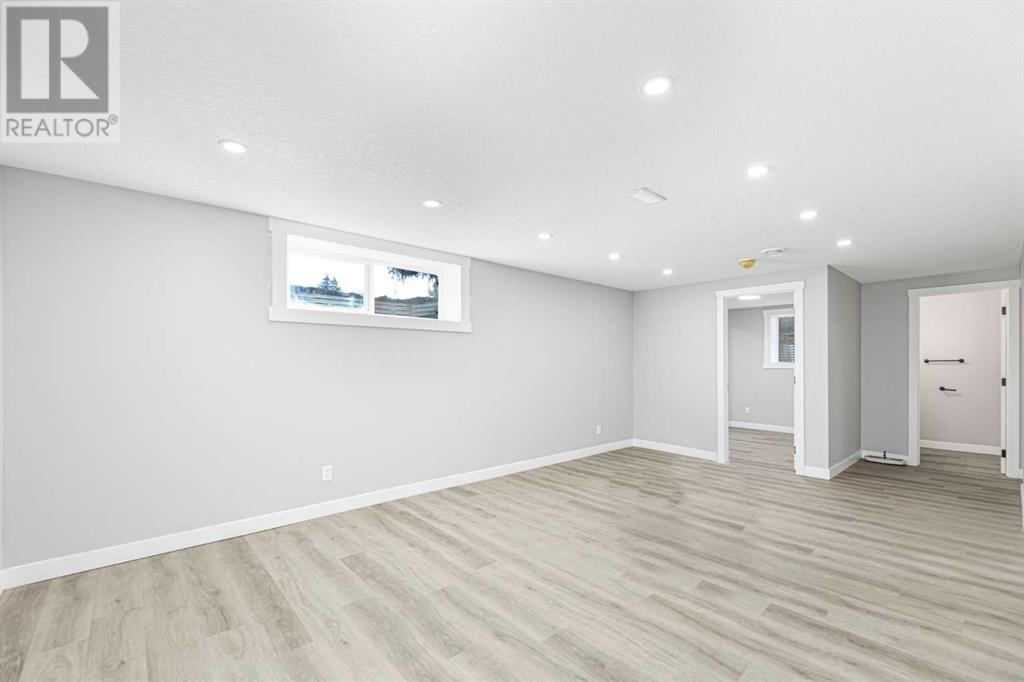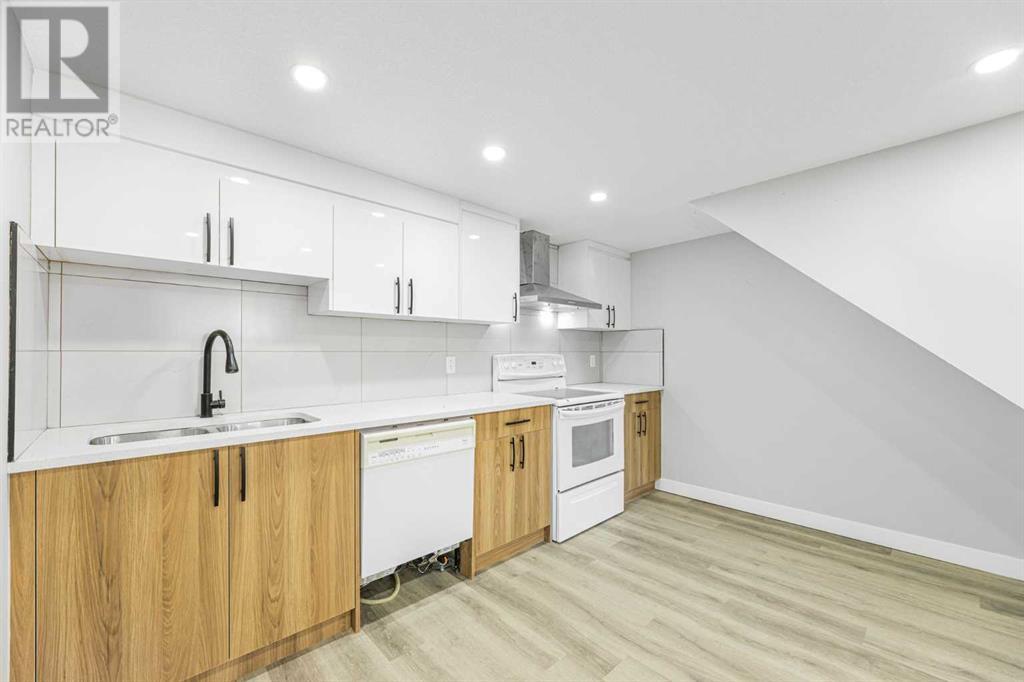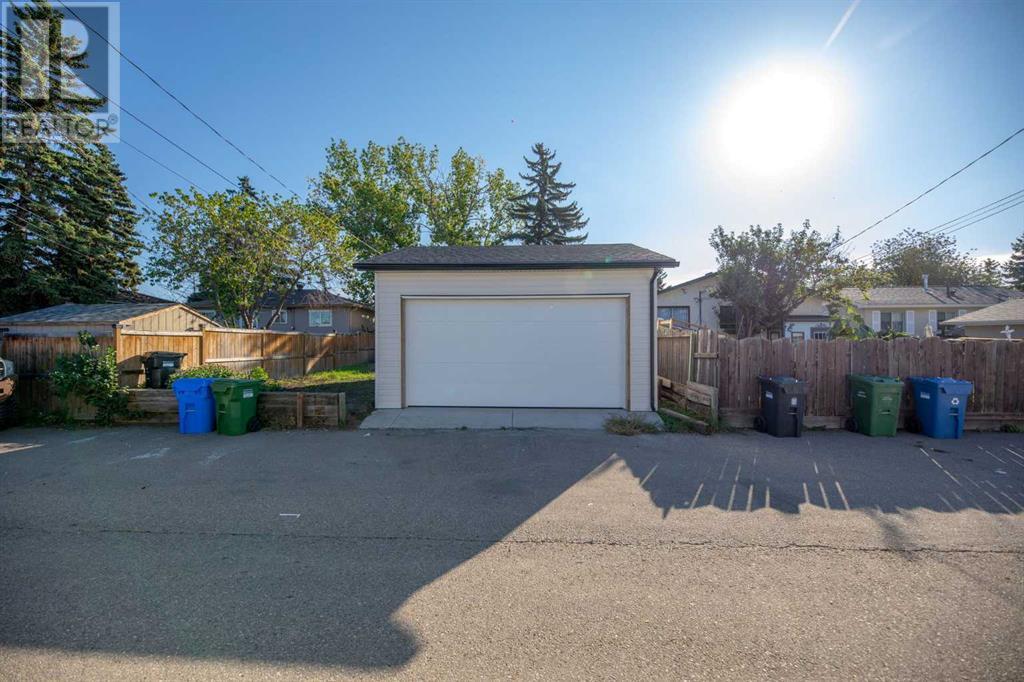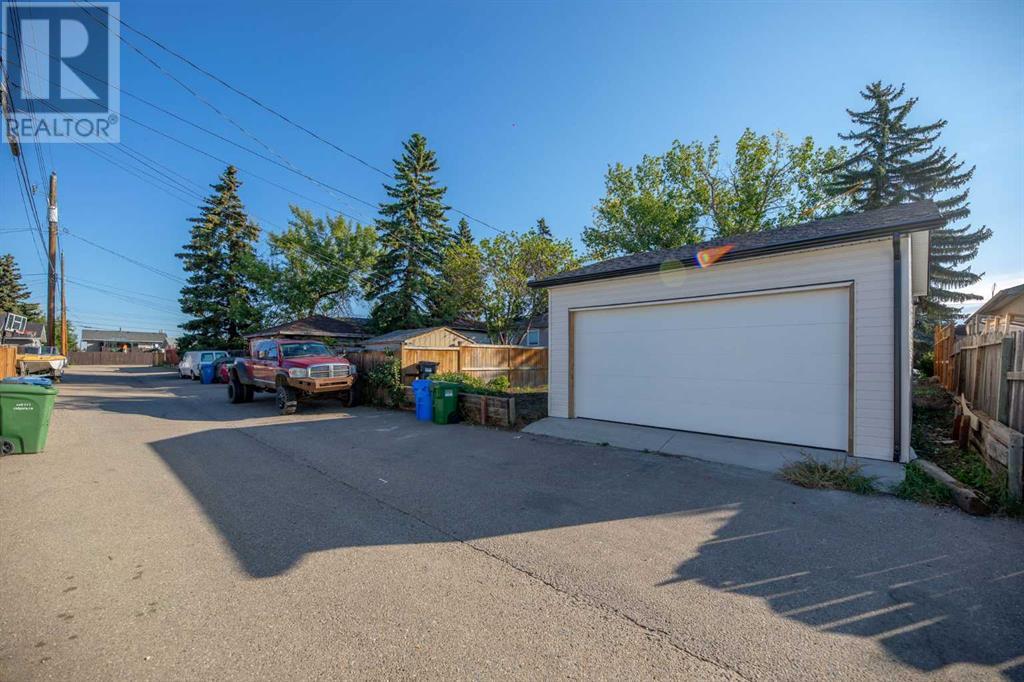3239 Dovercliffe Road Se Calgary, Alberta T2B 1W1
$599,999
5 BEDS | 3 BATHS | 2 KITCHENS | 2 LAUNDRY | iLLEGAL SUITE| DOUBLE OVERSIZED DETACHED GARAGE 1 Brand New Fully Renovated Detached House in the Heart of Dover| Renovations: Brand new windows, roof, hot water tank, and modern vinyl plank flooring throughout the house. Main Floor: Features 3 spacious bedrooms, 2 full bathrooms, and a cozy electric fireplace. Kitchen: Stunning kitchen with quartz countertops and modern finishes. Laundry: Separate laundry rooms for both the main floor and the basement. Basement Suite: A separate 2-bedroom illegal suite with its own entrance. Garage: Oversized double detached garage with pot lights installed around the exterior of both the house and garage. Seller: Motivated to sell. This home is move-in ready with stylish updates and plenty of space. (id:57312)
Property Details
| MLS® Number | A2182510 |
| Property Type | Single Family |
| Neigbourhood | Dover |
| Community Name | Dover |
| AmenitiesNearBy | Park, Playground, Schools, Shopping |
| Features | Back Lane, No Animal Home, No Smoking Home |
| ParkingSpaceTotal | 2 |
| Plan | 7382jk |
| Structure | None |
Building
| BathroomTotal | 3 |
| BedroomsAboveGround | 3 |
| BedroomsBelowGround | 2 |
| BedroomsTotal | 5 |
| Appliances | Refrigerator, Range - Electric, Dishwasher, See Remarks, Washer/dryer Stack-up |
| ArchitecturalStyle | Bungalow |
| BasementDevelopment | Finished |
| BasementFeatures | Suite |
| BasementType | Full (finished) |
| ConstructedDate | 1973 |
| ConstructionStyleAttachment | Detached |
| CoolingType | None |
| ExteriorFinish | Aluminum Siding |
| FireplacePresent | Yes |
| FireplaceTotal | 1 |
| FlooringType | Laminate |
| FoundationType | See Remarks |
| HeatingType | Other, Forced Air |
| StoriesTotal | 1 |
| SizeInterior | 986 Sqft |
| TotalFinishedArea | 986 Sqft |
| Type | House |
Parking
| Detached Garage | 2 |
Land
| Acreage | No |
| FenceType | Fence |
| LandAmenities | Park, Playground, Schools, Shopping |
| LandscapeFeatures | Garden Area |
| SizeDepth | 40 M |
| SizeFrontage | 12.19 M |
| SizeIrregular | 4004.00 |
| SizeTotal | 4004 Sqft|0-4,050 Sqft |
| SizeTotalText | 4004 Sqft|0-4,050 Sqft |
| ZoningDescription | Rc-1 |
Rooms
| Level | Type | Length | Width | Dimensions |
|---|---|---|---|---|
| Basement | 4pc Bathroom | 5.00 Ft x 7.25 Ft | ||
| Basement | Bedroom | 8.25 Ft x 10.58 Ft | ||
| Basement | Bedroom | 10.08 Ft x 12.83 Ft | ||
| Basement | Kitchen | 16.25 Ft x 13.58 Ft | ||
| Basement | Recreational, Games Room | 19.75 Ft x 13.25 Ft | ||
| Basement | Furnace | 9.08 Ft x 13.58 Ft | ||
| Main Level | 3pc Bathroom | 4.00 Ft x 7.00 Ft | ||
| Main Level | Bedroom | 11.25 Ft x 9.92 Ft | ||
| Main Level | Primary Bedroom | 11.25 Ft x 9.92 Ft | ||
| Main Level | Living Room | 19.75 Ft x 16.92 Ft | ||
| Main Level | 4pc Bathroom | 5.00 Ft x 9.92 Ft | ||
| Main Level | Bedroom | 8.00 Ft x 9.42 Ft | ||
| Main Level | Kitchen | 10.75 Ft x 10.33 Ft |
https://www.realtor.ca/real-estate/27717919/3239-dovercliffe-road-se-calgary-dover
Interested?
Contact us for more information
Angeline Lal
Associate
300-1822 10th Avenue Sw
Calgary, Alberta T3C 0J8


















