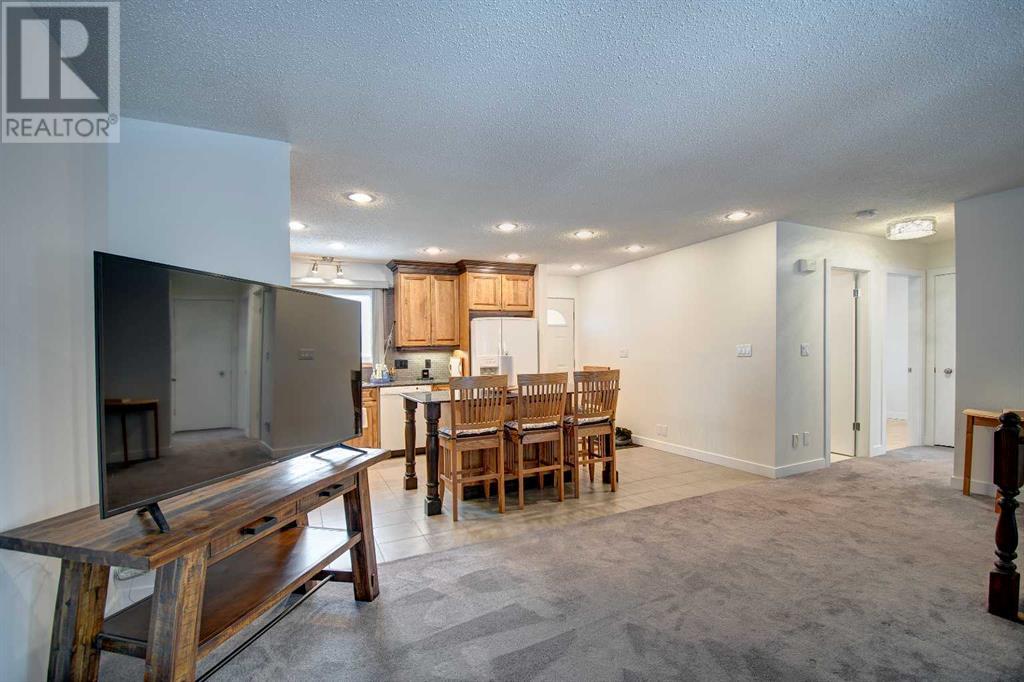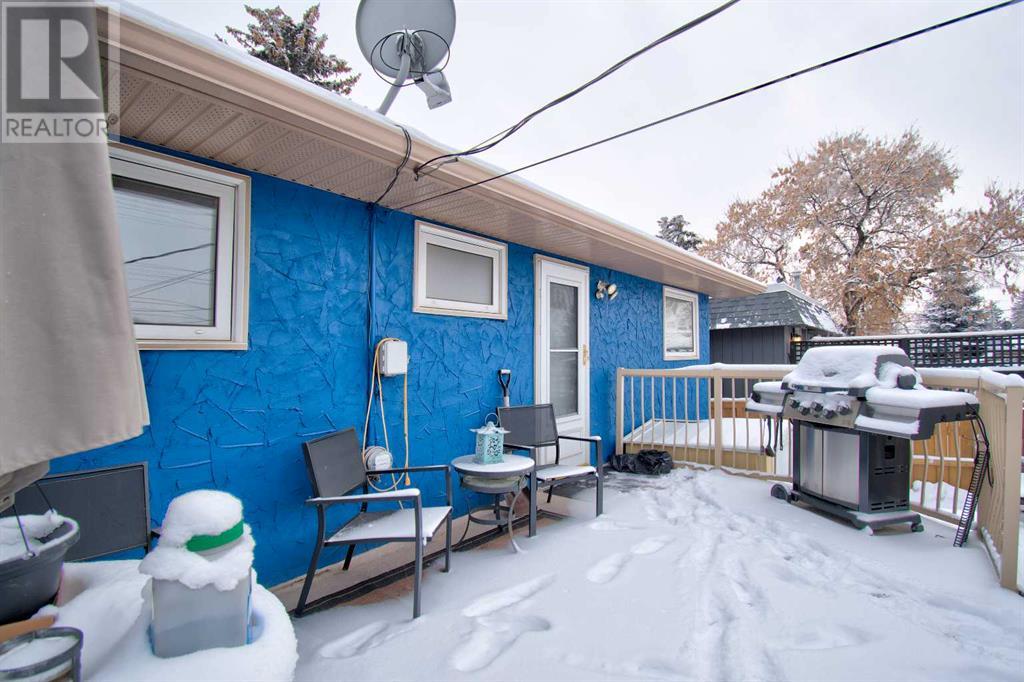3227 41 Street Se Calgary, Alberta T2B 1E7
$534,900
Just move in ready! Close to schools, shopping etc., you’ll like the bright kitchen with its higher end cabinetry, a triple sink! and a natural gas stove. Two bedrooms up with a good size open living room and a 4 piece bathroom. Downstairs has just been all redone with a large Family / Rec room, 2 piece bathroom and a 3rd bedroom. All windows have been updated within the last few years, the roof shingles on both the house and garage were replaced approximately 6 years ago. West back yard has an upper deck and a ground level deck & lots of parking along with the double garage. (id:57312)
Property Details
| MLS® Number | A2185432 |
| Property Type | Single Family |
| Neigbourhood | Forest Lawn |
| Community Name | Dover |
| AmenitiesNearBy | Schools, Shopping |
| Features | Back Lane, Pvc Window |
| ParkingSpaceTotal | 4 |
| Plan | 7382jk |
| Structure | Deck |
Building
| BathroomTotal | 2 |
| BedroomsAboveGround | 2 |
| BedroomsBelowGround | 1 |
| BedroomsTotal | 3 |
| Appliances | Washer, Refrigerator, Oven - Gas, Range - Gas, Dishwasher, Dryer, Microwave, Hood Fan, Window Coverings, Garage Door Opener |
| ArchitecturalStyle | Bi-level |
| BasementDevelopment | Partially Finished |
| BasementType | Full (partially Finished) |
| ConstructedDate | 1971 |
| ConstructionMaterial | Wood Frame |
| ConstructionStyleAttachment | Detached |
| CoolingType | None |
| ExteriorFinish | Stucco |
| FlooringType | Carpeted, Concrete, Laminate, Vinyl Plank |
| FoundationType | Poured Concrete |
| HalfBathTotal | 1 |
| HeatingFuel | Natural Gas |
| HeatingType | Forced Air |
| SizeInterior | 849 Sqft |
| TotalFinishedArea | 849 Sqft |
| Type | House |
Parking
| Detached Garage | 2 |
| Other | |
| RV |
Land
| Acreage | No |
| FenceType | Fence |
| LandAmenities | Schools, Shopping |
| LandscapeFeatures | Landscaped |
| SizeFrontage | 12.8 M |
| SizeIrregular | 390.00 |
| SizeTotal | 390 M2|4,051 - 7,250 Sqft |
| SizeTotalText | 390 M2|4,051 - 7,250 Sqft |
| ZoningDescription | R-cg |
Rooms
| Level | Type | Length | Width | Dimensions |
|---|---|---|---|---|
| Basement | Bedroom | 12.58 Ft x 9.25 Ft | ||
| Basement | Recreational, Games Room | 23.67 Ft x 14.58 Ft | ||
| Basement | Furnace | 7.25 Ft x 6.25 Ft | ||
| Lower Level | 2pc Bathroom | Measurements not available | ||
| Main Level | Other | 15.58 Ft x 10.33 Ft | ||
| Main Level | Living Room | 14.42 Ft x 11.67 Ft | ||
| Main Level | Primary Bedroom | 10.92 Ft x 9.92 Ft | ||
| Main Level | Bedroom | 10.42 Ft x 9.92 Ft | ||
| Main Level | 4pc Bathroom | Measurements not available |
https://www.realtor.ca/real-estate/27776096/3227-41-street-se-calgary-dover
Interested?
Contact us for more information
Hal Nash
Associate
#512 22 Midlake Blvd. Se
Calgary, Alberta T2X 2X7







































