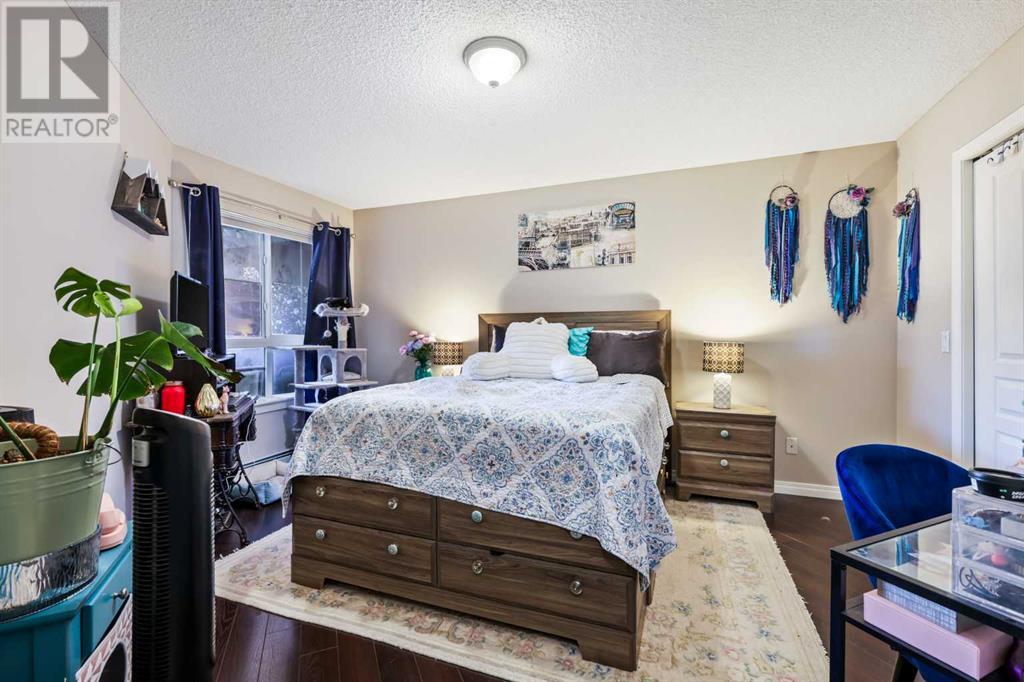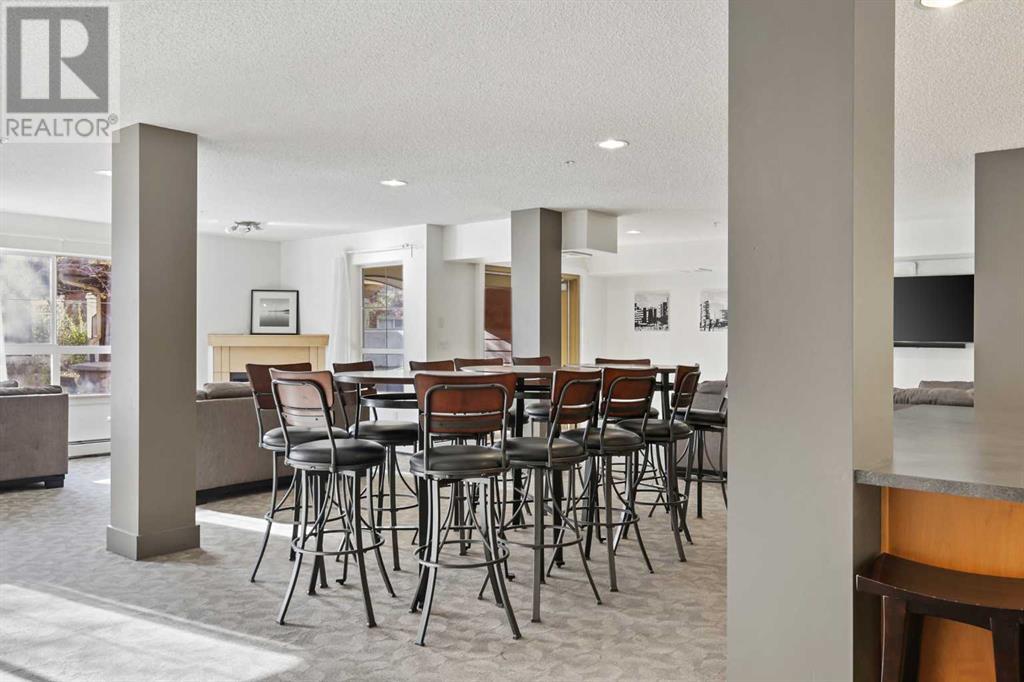322, 5115 Richard Road Sw Calgary, Alberta T3E 7M7
$289,900Maintenance, Common Area Maintenance, Heat, Insurance, Parking, Property Management, Reserve Fund Contributions, Sewer, Waste Removal, Water
$569.17 Monthly
Maintenance, Common Area Maintenance, Heat, Insurance, Parking, Property Management, Reserve Fund Contributions, Sewer, Waste Removal, Water
$569.17 MonthlyDiscover an incredible opportunity to own your ideal home at the highly sought-after Trafalgar House! This spacious one-bedroom plus den unit offers an array of features, including hardwood laminate and tile flooring, a kitchen with upgraded stainless steel appliances, plenty of storage, and a convenient breakfast bar. The open dining area flows seamlessly into a cozy living room with a fireplace, leading to a generous balcony complete with a gas hookup, overlooking the courtyard and gazebo.The bright, oversized bedroom includes a large closet and sits adjacent to a four-piece bathroom. Additional highlights include in-suite laundry and a dedicated den—perfect for a home office or personal retreat. This unit comes with a titled, heated underground parking stall and an assigned storage locker for extra convenience.Trafalgar House is known for its amenities, such as a beautiful courtyard and gazebo, gym, party room, and car wash. Located near Mount Royal University, shopping, and dining, with excellent access to major roadways, this is a prime location for comfort and convenience. (id:57312)
Property Details
| MLS® Number | A2178096 |
| Property Type | Single Family |
| Neigbourhood | Garrison Woods |
| Community Name | Lincoln Park |
| AmenitiesNearBy | Park, Playground, Schools, Shopping |
| CommunityFeatures | Pets Allowed With Restrictions |
| Features | Closet Organizers, Parking |
| ParkingSpaceTotal | 1 |
| Plan | 0210215 |
Building
| BathroomTotal | 1 |
| BedroomsAboveGround | 1 |
| BedroomsTotal | 1 |
| Amenities | Car Wash, Exercise Centre, Party Room |
| Appliances | Washer, Refrigerator, Dishwasher, Stove, Dryer, Microwave Range Hood Combo |
| ConstructedDate | 2002 |
| ConstructionMaterial | Wood Frame |
| ConstructionStyleAttachment | Attached |
| CoolingType | None |
| ExteriorFinish | Stone, Stucco |
| FireplacePresent | Yes |
| FireplaceTotal | 1 |
| FlooringType | Ceramic Tile, Laminate |
| FoundationType | Poured Concrete |
| HeatingFuel | Natural Gas |
| HeatingType | Baseboard Heaters |
| StoriesTotal | 4 |
| SizeInterior | 722.42 Sqft |
| TotalFinishedArea | 722.42 Sqft |
| Type | Apartment |
Parking
| Garage | |
| Heated Garage | |
| Underground |
Land
| Acreage | No |
| LandAmenities | Park, Playground, Schools, Shopping |
| SizeTotalText | Unknown |
| ZoningDescription | M-c2 |
Rooms
| Level | Type | Length | Width | Dimensions |
|---|---|---|---|---|
| Main Level | 4pc Bathroom | 8.50 Ft x 4.92 Ft | ||
| Main Level | Bedroom | 14.67 Ft x 9.08 Ft | ||
| Main Level | Den | 8.33 Ft x 5.92 Ft | ||
| Main Level | Other | 11.00 Ft x 8.25 Ft | ||
| Main Level | Living Room | 20.33 Ft x 10.50 Ft | ||
| Main Level | Other | 5.42 Ft x 6.08 Ft |
https://www.realtor.ca/real-estate/27653761/322-5115-richard-road-sw-calgary-lincoln-park
Interested?
Contact us for more information
Karen Anne Hotchkiss
Associate
1612 - 17 Avenue S.w.
Calgary, Alberta T2T 0E3
































