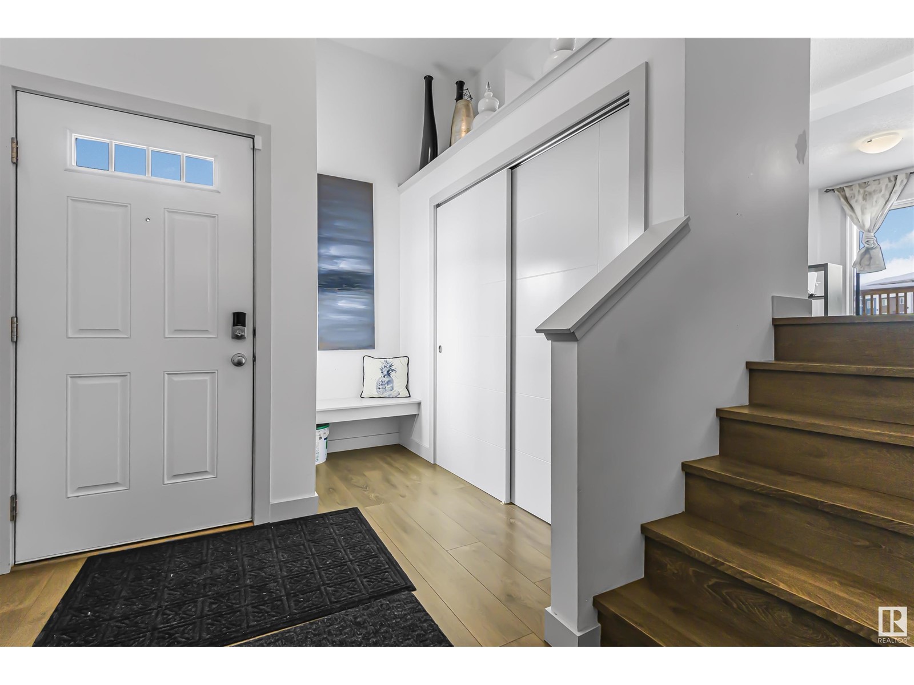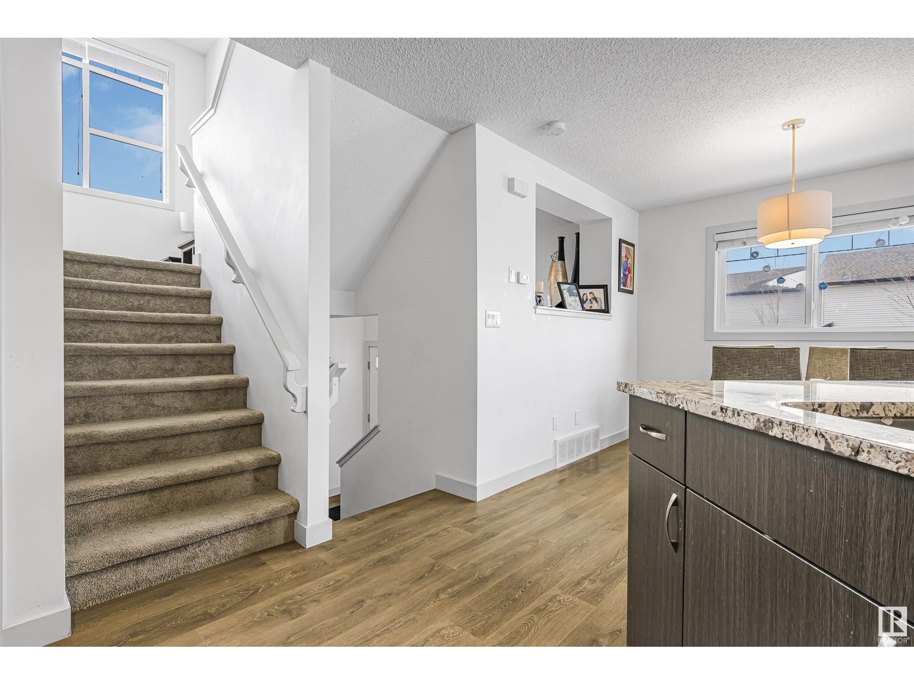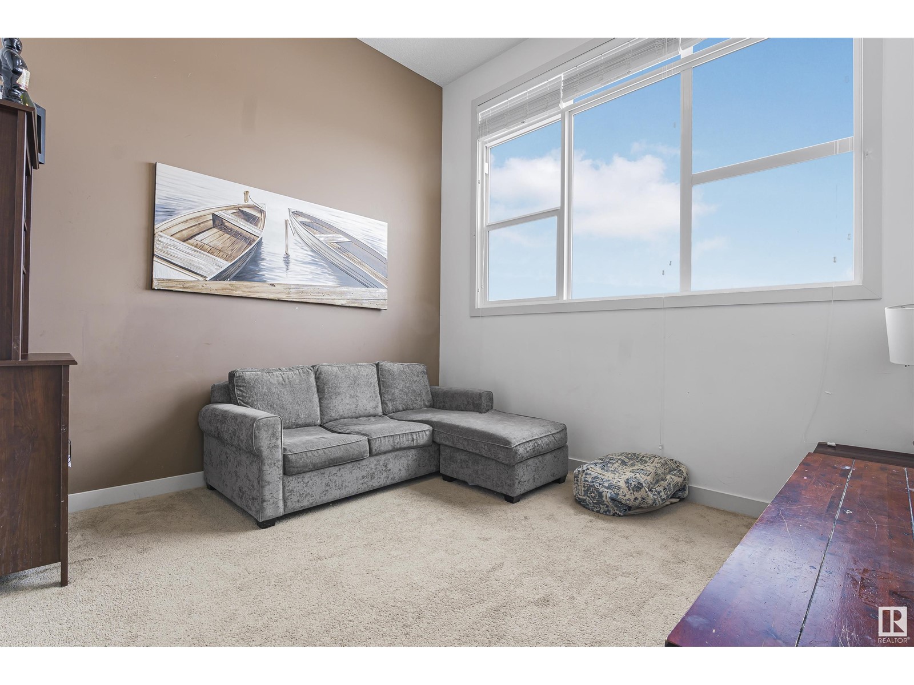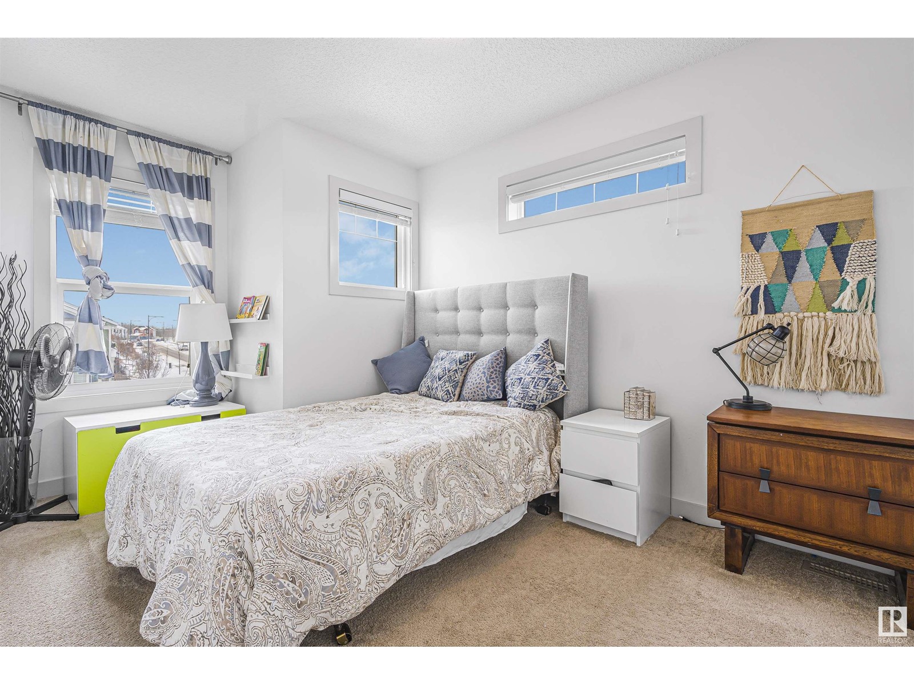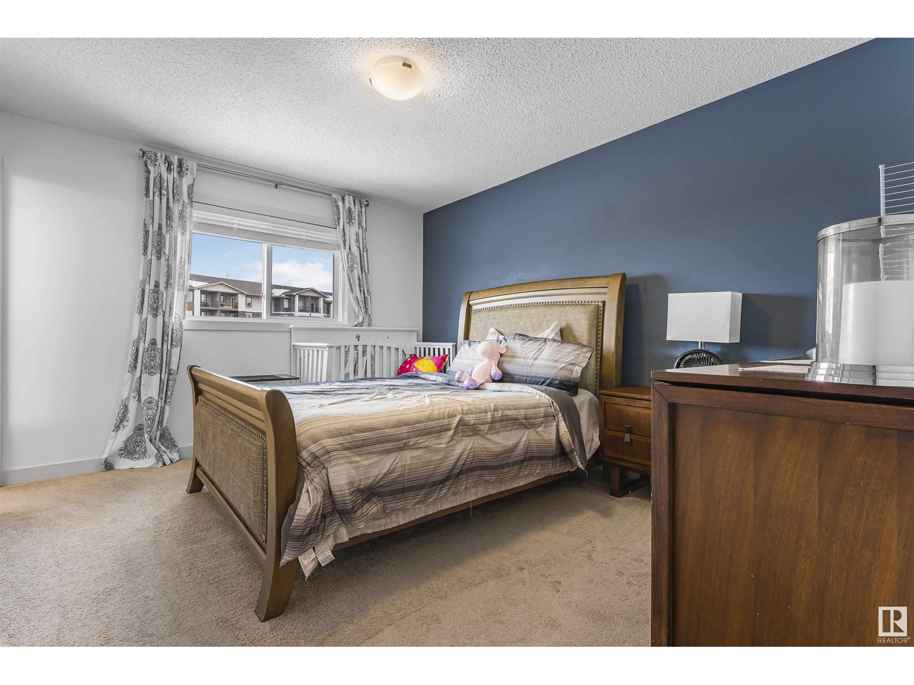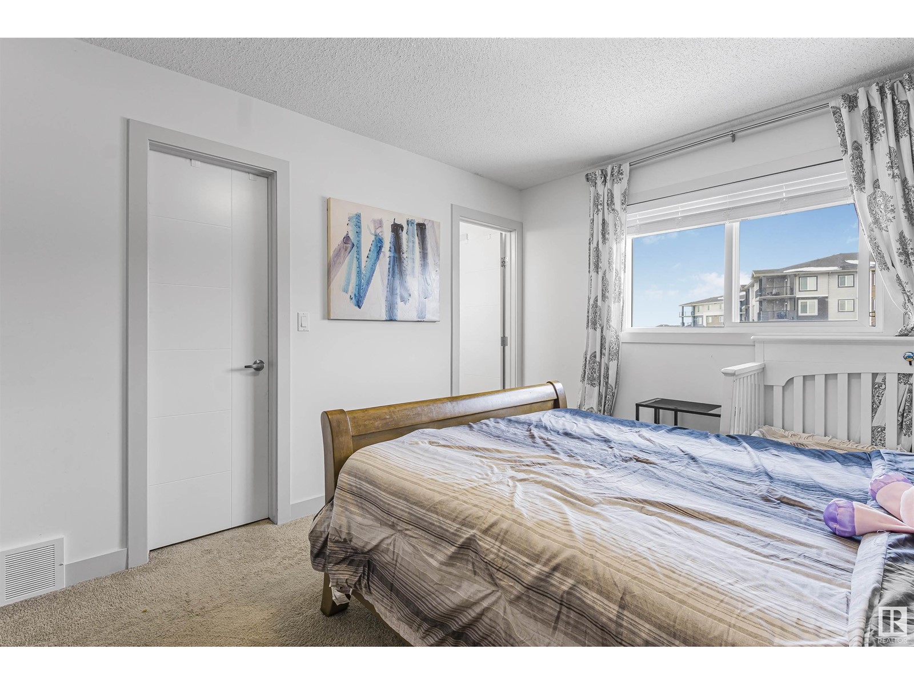322 42 Ave Nw Nw Edmonton, Alberta T6T 1B3
$494,990
*FORMER SHOWHOME* Nestled in Community of Maple Crest the EPIC is Look Master Builder's best selling half duplex. This multi level home has 1610 sq ft with 3 bedrooms, 2.5 baths and an attached double garage. The main floor of this home features an open concept floor plan; large kitchen/eating nook that features; granite countertops with undermount sink, a peninsula with an eating bar, full height backsplash and stainless steel appliances, the living room is huge and will be great for entertaining, it features a linear electric fireplace and patio doors out to the finished backyard (landscaped&fenced). The second floor features a bonus room. Third level offers a large master bedroom with an walk-in closet/ensuite, two more bedrooms, a 4-piece bathroom, bonus room and laundry room. Other features include; double drywall on common wall, built in benches and cubbies, , HE furnace, lots of storage. The Perfect Home! (id:57312)
Property Details
| MLS® Number | E4415640 |
| Property Type | Single Family |
| Neigbourhood | Maple Crest |
| AmenitiesNearBy | Playground, Public Transit |
| Features | Corner Site, No Animal Home, No Smoking Home, Recreational |
| Structure | Deck |
Building
| BathroomTotal | 3 |
| BedroomsTotal | 3 |
| Appliances | Dishwasher, Dryer, Garage Door Opener Remote(s), Garage Door Opener, Microwave Range Hood Combo, Refrigerator, Stove, Washer |
| BasementDevelopment | Unfinished |
| BasementType | Full (unfinished) |
| ConstructedDate | 2016 |
| ConstructionStyleAttachment | Semi-detached |
| CoolingType | Central Air Conditioning |
| HalfBathTotal | 1 |
| HeatingType | Forced Air |
| StoriesTotal | 2 |
| SizeInterior | 1610.6039 Sqft |
| Type | Duplex |
Parking
| Attached Garage |
Land
| Acreage | No |
| LandAmenities | Playground, Public Transit |
Rooms
| Level | Type | Length | Width | Dimensions |
|---|---|---|---|---|
| Above | Primary Bedroom | Measurements not available | ||
| Above | Bedroom 2 | Measurements not available | ||
| Above | Bedroom 3 | Measurements not available |
https://www.realtor.ca/real-estate/27724620/322-42-ave-nw-nw-edmonton-maple-crest
Interested?
Contact us for more information
Vikas Pal
Associate
1400-10665 Jasper Ave Nw
Edmonton, Alberta T5J 3S9
. Sahejpreet Singh
Associate
1400-10665 Jasper Ave Nw
Edmonton, Alberta T5J 3S9






