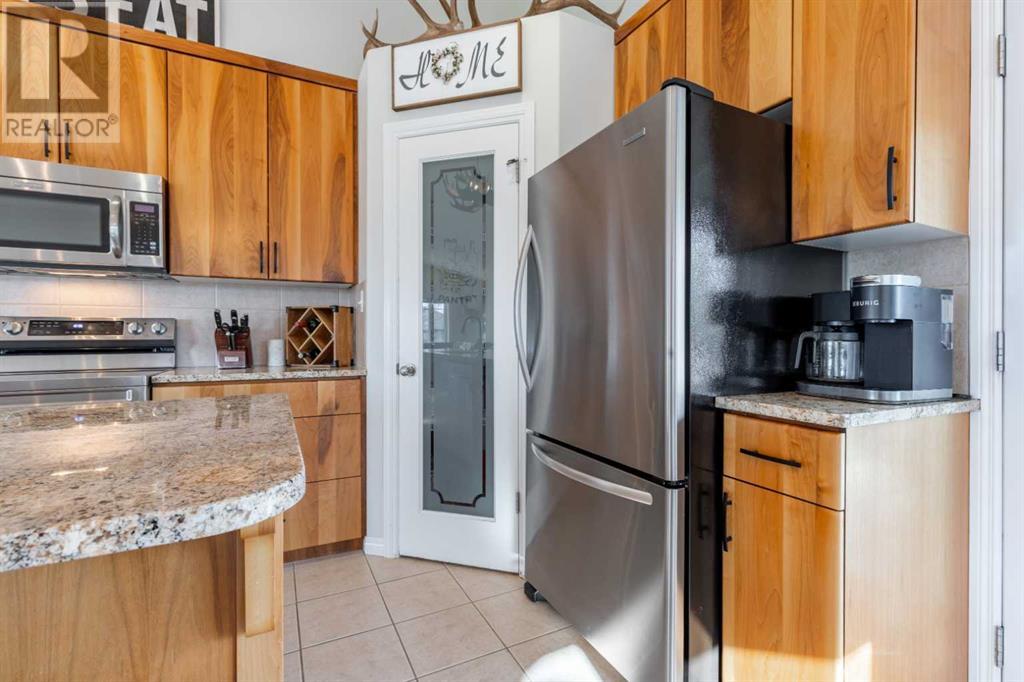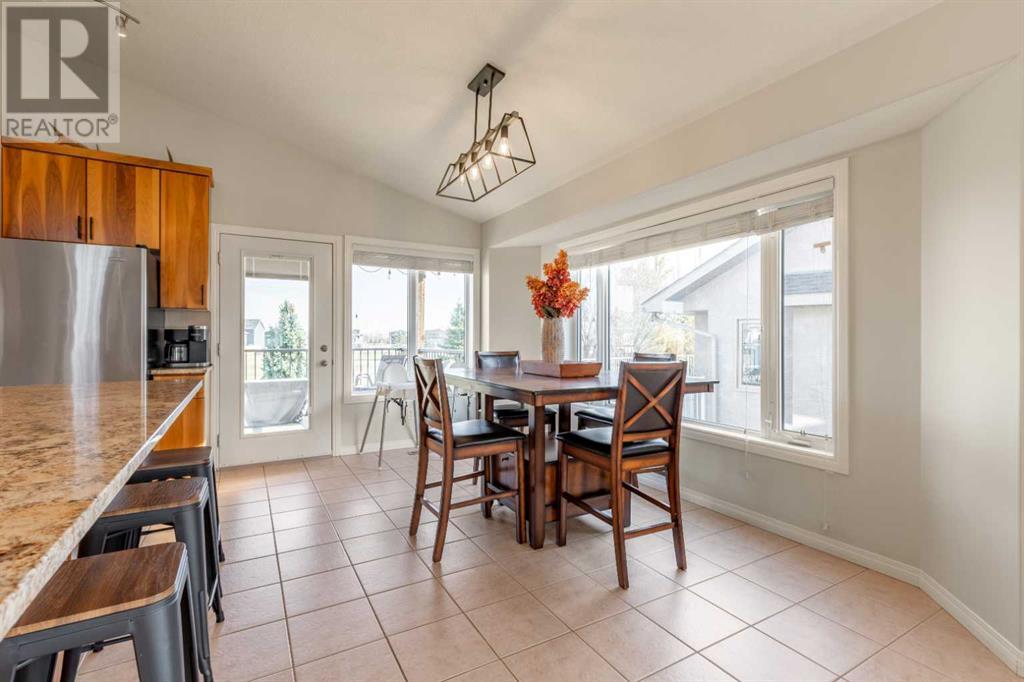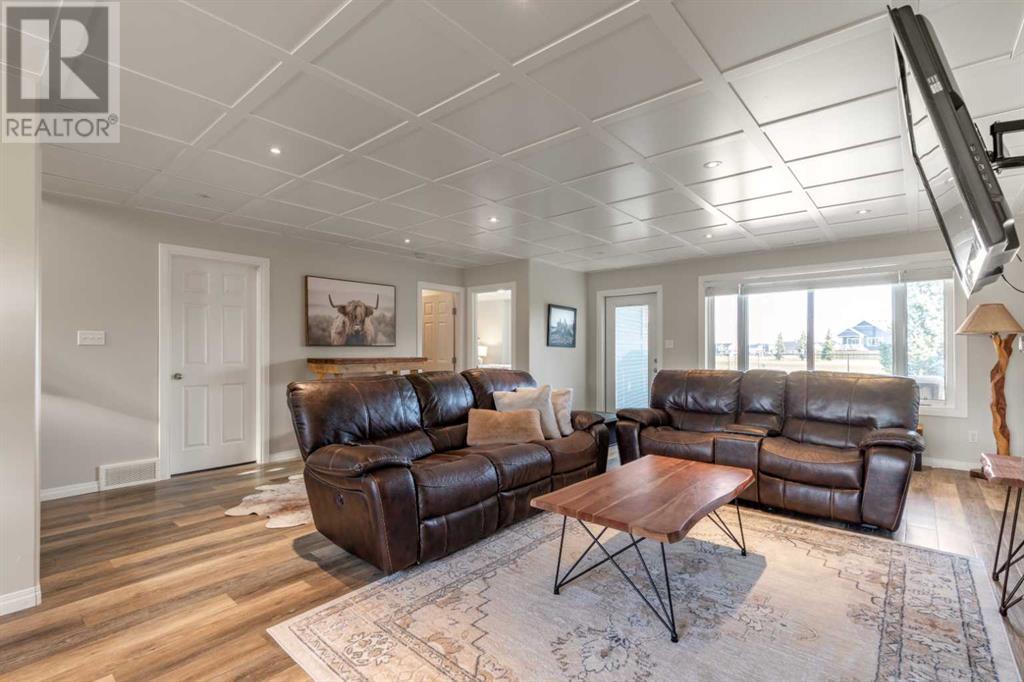3203 22 Street Coaldale, Alberta T1M 0B6
$600,000
Here's a picture-perfect home in Cottonwood! This bi-level is delightfully finished, bright, open and even backs onto a green space! This welcoming home boasts 4 bedrooms, 3 full bathrooms, vaulted ceilings, a walk-out basement, gas fireplace and great curb appeal. There's a well sized main level that is the perfect entertaining hub, easily hosting all your family's important events. There's granite counter tops in your kitchen, a corner pantry, modern, soft-close cabinets and great views to the park behind your home. 2 bedrooms share the main floor with a 4 piece bathroom. The primary suite sits on the upper level all on its own! The perfect private retreat - there's a spacious walk-in closet, 4 piece en-suite with a jetted tub and even vaulted ceilings in your bedroom! The basement includes a cozy fireplace in the family room, 4th bedroom, 3 piece bathroom, storage space and access to the covered patio. Enjoy the landscaped yard along with even more green space out your back fence! This is a very family-friendly neighbourhood, close vicinity to the Land-o-Lakes Golf Course, amenities and more! (id:57312)
Property Details
| MLS® Number | A2176287 |
| Property Type | Single Family |
| AmenitiesNearBy | Golf Course, Park, Playground, Schools, Shopping, Water Nearby |
| CommunityFeatures | Golf Course Development, Lake Privileges |
| ParkingSpaceTotal | 4 |
| Plan | 0714927 |
| Structure | Deck |
Building
| BathroomTotal | 3 |
| BedroomsAboveGround | 3 |
| BedroomsBelowGround | 1 |
| BedroomsTotal | 4 |
| Appliances | Refrigerator, Dishwasher, Stove, Microwave Range Hood Combo, Window Coverings, Washer & Dryer |
| ArchitecturalStyle | Bi-level |
| BasementDevelopment | Finished |
| BasementFeatures | Walk Out |
| BasementType | Full (finished) |
| ConstructedDate | 2009 |
| ConstructionStyleAttachment | Detached |
| CoolingType | Central Air Conditioning |
| ExteriorFinish | Vinyl Siding |
| FireplacePresent | Yes |
| FireplaceTotal | 1 |
| FlooringType | Carpeted, Laminate, Tile, Vinyl |
| FoundationType | Poured Concrete |
| HeatingType | Forced Air |
| SizeInterior | 1656 Sqft |
| TotalFinishedArea | 1656 Sqft |
| Type | House |
Parking
| Attached Garage | 2 |
Land
| Acreage | No |
| FenceType | Fence |
| LandAmenities | Golf Course, Park, Playground, Schools, Shopping, Water Nearby |
| LandscapeFeatures | Landscaped, Lawn |
| SizeDepth | 44.8 M |
| SizeFrontage | 15.24 M |
| SizeIrregular | 7380.00 |
| SizeTotal | 7380 Sqft|7,251 - 10,889 Sqft |
| SizeTotalText | 7380 Sqft|7,251 - 10,889 Sqft |
| ZoningDescription | R-1a |
Rooms
| Level | Type | Length | Width | Dimensions |
|---|---|---|---|---|
| Basement | 3pc Bathroom | 4.92 Ft x 8.33 Ft | ||
| Basement | Recreational, Games Room | 19.83 Ft x 30.42 Ft | ||
| Basement | Bedroom | 13.75 Ft x 11.58 Ft | ||
| Basement | Furnace | 9.67 Ft x 10.00 Ft | ||
| Main Level | 4pc Bathroom | 10.83 Ft x 4.92 Ft | ||
| Main Level | Living Room | 13.75 Ft x 16.83 Ft | ||
| Main Level | Kitchen | 7.67 Ft x 15.83 Ft | ||
| Main Level | Foyer | 11.00 Ft x 10.00 Ft | ||
| Main Level | Dining Room | 10.08 Ft x 15.83 Ft | ||
| Main Level | Bedroom | 14.42 Ft x 11.00 Ft | ||
| Main Level | Bedroom | 10.25 Ft x 9.33 Ft | ||
| Upper Level | 4pc Bathroom | 6.92 Ft x 15.33 Ft | ||
| Upper Level | Primary Bedroom | 11.33 Ft x 17.50 Ft | ||
| Upper Level | Other | 9.83 Ft x 7.25 Ft |
https://www.realtor.ca/real-estate/27608047/3203-22-street-coaldale
Interested?
Contact us for more information
Manson Kelly
Associate
1602b - 3 Avenue South
Lethbridge, Alberta T1J 0L2
Darren Gugyelka
Associate
1602b - 3 Avenue South
Lethbridge, Alberta T1J 0L2



















































