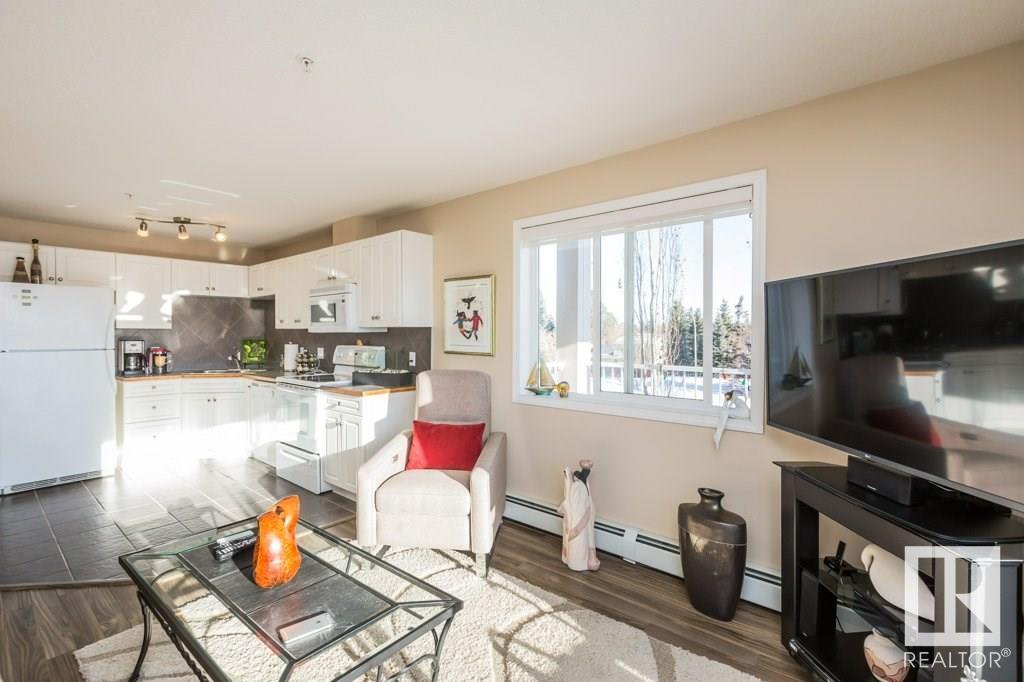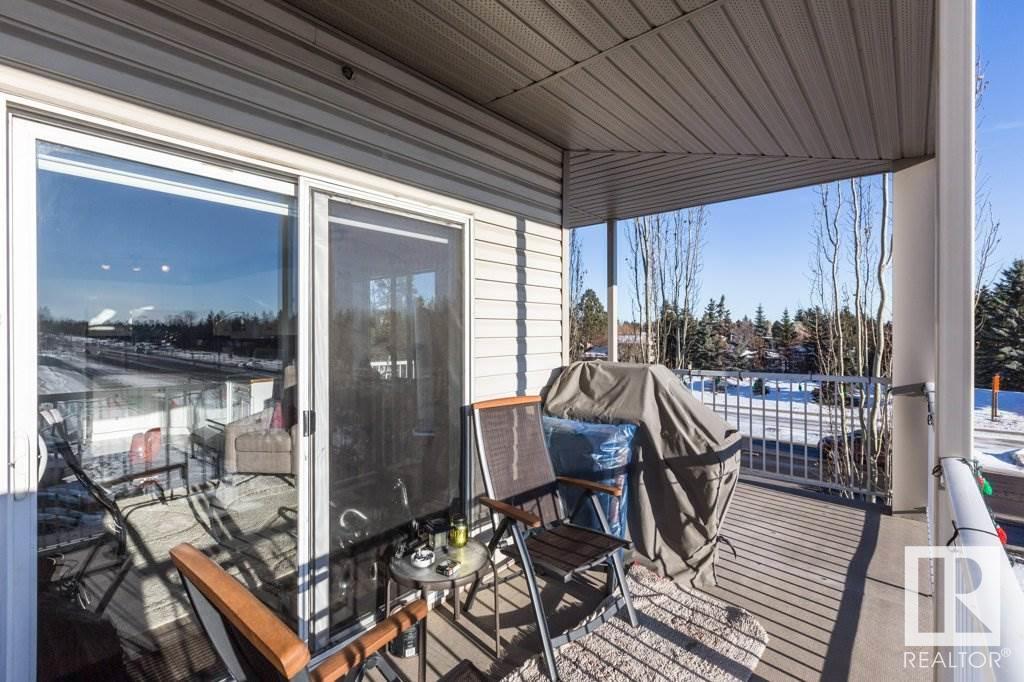#320 7511 171 St Nw Edmonton, Alberta T5T 6S7
$189,000Maintenance, Caretaker, Exterior Maintenance, Heat, Insurance, Common Area Maintenance, Property Management, Other, See Remarks, Water
$470.39 Monthly
Maintenance, Caretaker, Exterior Maintenance, Heat, Insurance, Common Area Maintenance, Property Management, Other, See Remarks, Water
$470.39 MonthlyBright & Spacious Corner Unit at The Westridge. This beautifully maintained third-floor condo offers 2 spacious bedrooms, 2 full bathrooms, and approximately 850 sq. ft. of sunlit living space. Large windows with remote-operated zebra blinds flood the home with natural light, while modern laminate and tile flooring ensure easy maintenance. The upgraded kitchen combines style and functionality, and the wrap-around balcony provides an ideal space to relax or entertain. Enjoy added convenience with an extra-wide titled parking stall located next to the elevator. Located near public transit, shopping, restaurants, schools, and playgrounds, with quick access to Whitemud Freeway and Anthony Henday, commuting is a breeze. Move-in ready and designed for comfort, this unit blends modern style with everyday practicality. (id:57312)
Property Details
| MLS® Number | E4416496 |
| Property Type | Single Family |
| Neigbourhood | Callingwood North |
| AmenitiesNearBy | Golf Course, Playground, Public Transit, Schools, Shopping |
| ParkingSpaceTotal | 1 |
Building
| BathroomTotal | 2 |
| BedroomsTotal | 2 |
| Appliances | Dishwasher, Dryer, Microwave, Refrigerator, Stove, Washer, Window Coverings |
| BasementType | None |
| ConstructedDate | 2004 |
| HeatingType | Hot Water Radiator Heat |
| SizeInterior | 849.2725 Sqft |
| Type | Apartment |
Parking
| Heated Garage | |
| Underground |
Land
| Acreage | No |
| LandAmenities | Golf Course, Playground, Public Transit, Schools, Shopping |
Rooms
| Level | Type | Length | Width | Dimensions |
|---|---|---|---|---|
| Main Level | Living Room | 3.45 m | 3.3 m | 3.45 m x 3.3 m |
| Main Level | Dining Room | 4.62 m | 2.77 m | 4.62 m x 2.77 m |
| Main Level | Kitchen | 3.33 m | 2.51 m | 3.33 m x 2.51 m |
| Main Level | Primary Bedroom | 3.73 m | 3.61 m | 3.73 m x 3.61 m |
| Main Level | Bedroom 2 | 4.01 m | 3.33 m | 4.01 m x 3.33 m |
https://www.realtor.ca/real-estate/27751279/320-7511-171-st-nw-edmonton-callingwood-north
Interested?
Contact us for more information
Dave D. Pon
Associate
100-10328 81 Ave Nw
Edmonton, Alberta T6E 1X2








































