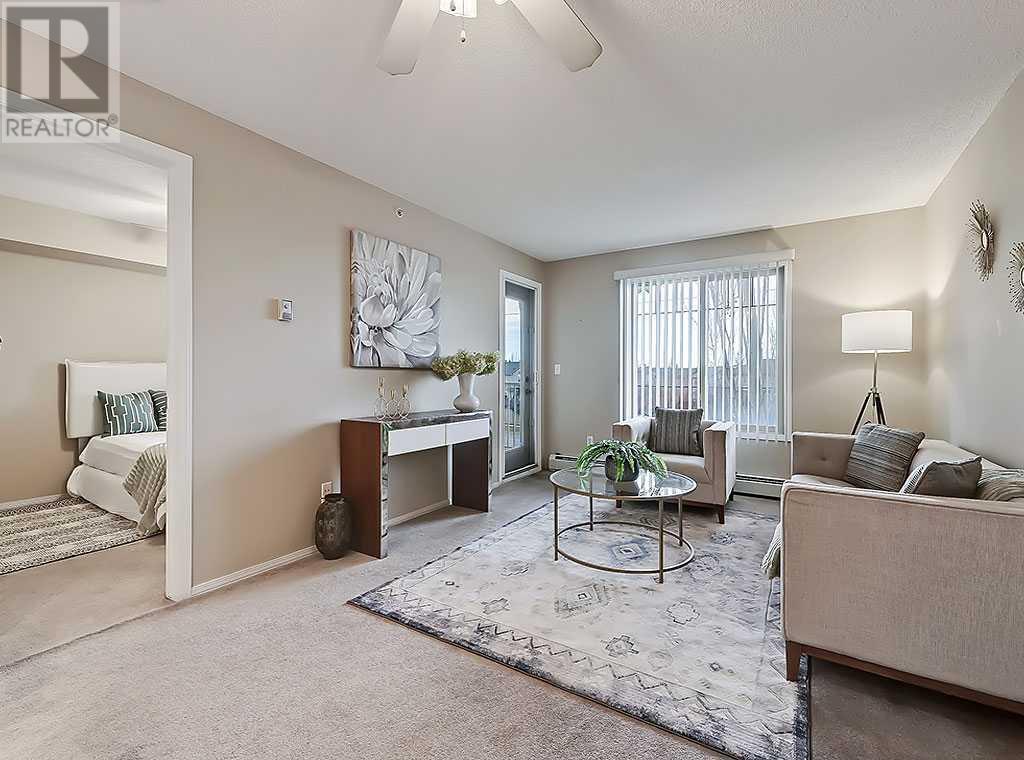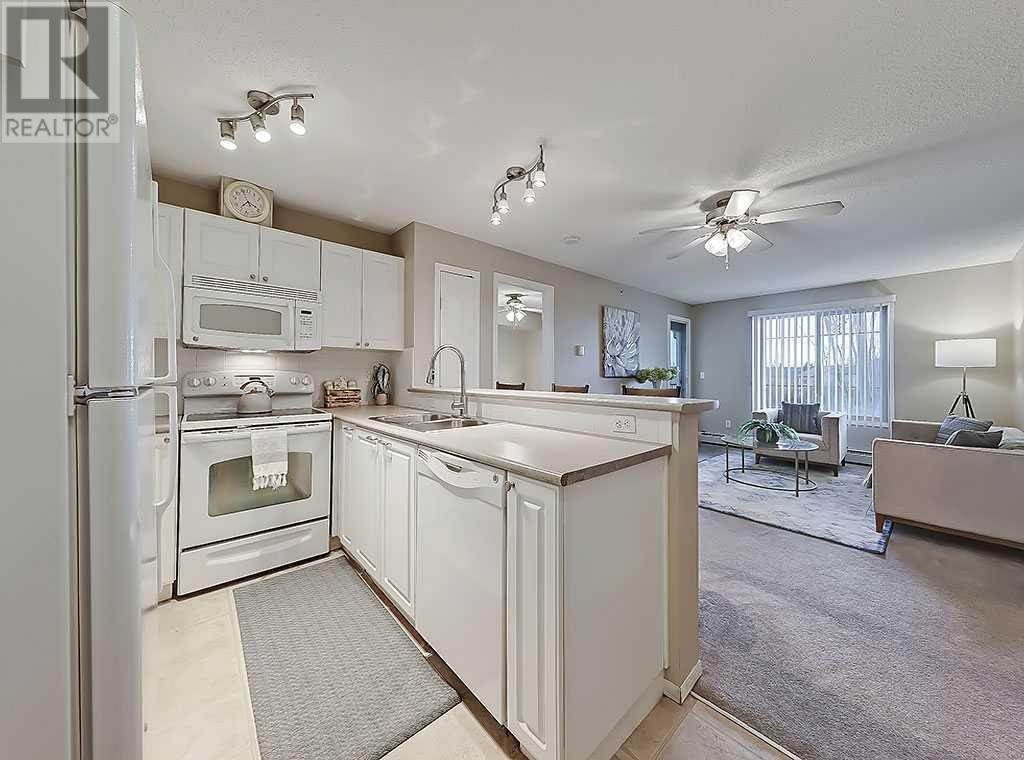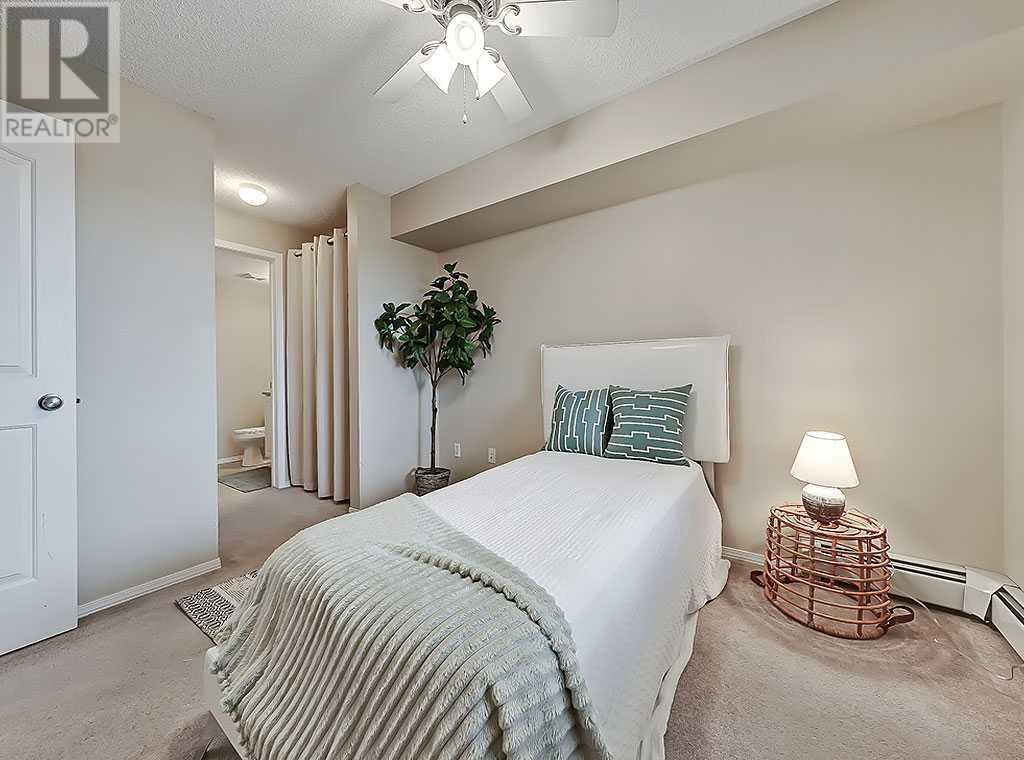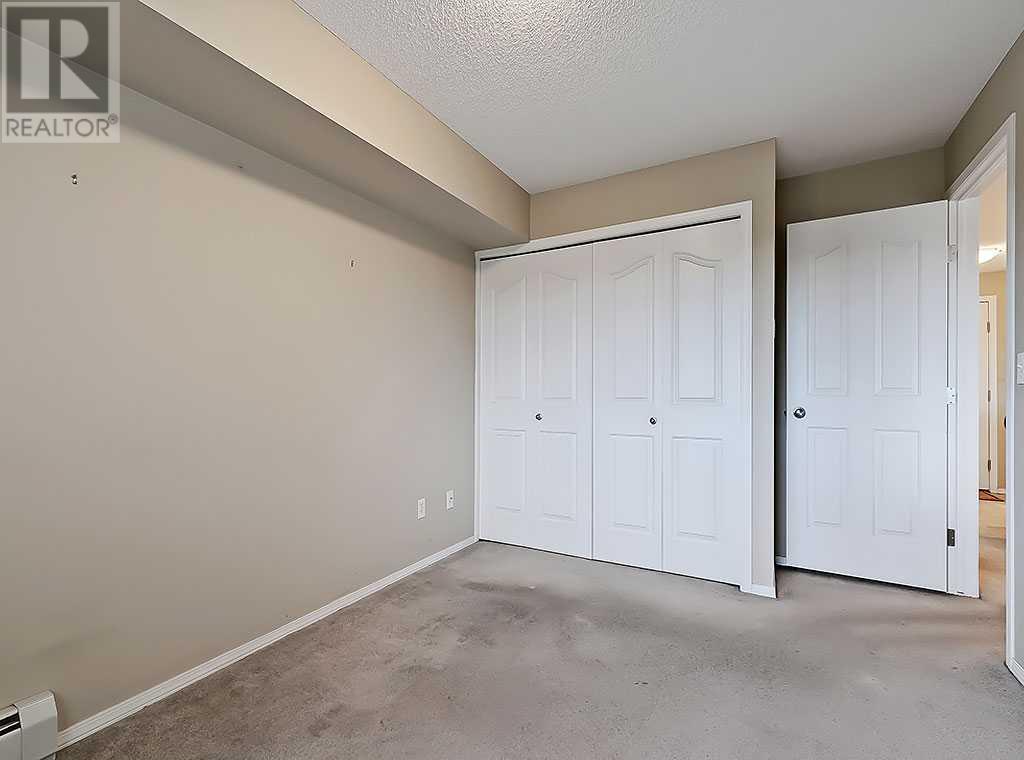320, 428 Chaparral Ravine View Se Calgary, Alberta T2X 0N2
$289,000Maintenance, Condominium Amenities, Common Area Maintenance, Heat, Property Management, Reserve Fund Contributions, Sewer, Waste Removal, Water
$419 Monthly
Maintenance, Condominium Amenities, Common Area Maintenance, Heat, Property Management, Reserve Fund Contributions, Sewer, Waste Removal, Water
$419 MonthlyPRICED TO SELL!! Welcome to the outstanding Chaparral Pointe condominiums, offering a peaceful retreat in a building AND neighbourhood brimming with community and activity! 45+ only required for one spouse - and owners are allowed guests under 45 (ask us about the restrictions). This bright TOP FLOOR condo enjoys the highly-sought West mountain view! The building amenities including a well appointed social room, library and sitting area, fitness centre, workshop, and more! The HOA of Chaparral offers access to the exclusive and BEAUTIFUL Lake Chaparral with beaches, fishing, boating, volleyball and tennis courts, playgrounds, and so much more! With 2 well-sized bedrooms, 2 full baths, convenient in-unit laundry and storage, and underground parking. Make this charming condo your own! (id:57312)
Property Details
| MLS® Number | A2185262 |
| Property Type | Single Family |
| Neigbourhood | Chaparral |
| Community Name | Chaparral |
| AmenitiesNearBy | Park, Playground, Recreation Nearby, Schools, Shopping, Water Nearby |
| CommunityFeatures | Lake Privileges, Fishing, Pets Not Allowed, Age Restrictions |
| Features | Parking |
| ParkingSpaceTotal | 1 |
| Plan | 0815344 |
Building
| BathroomTotal | 2 |
| BedroomsAboveGround | 2 |
| BedroomsTotal | 2 |
| Amenities | Exercise Centre, Recreation Centre |
| Appliances | Washer, Refrigerator, Dishwasher, Stove, Dryer, Microwave Range Hood Combo, Window Coverings |
| ConstructedDate | 2008 |
| ConstructionMaterial | Wood Frame |
| ConstructionStyleAttachment | Attached |
| CoolingType | None |
| ExteriorFinish | Stone, Stucco, Vinyl Siding, Wood Siding |
| FlooringType | Carpeted, Linoleum |
| HeatingFuel | Natural Gas |
| HeatingType | Baseboard Heaters |
| StoriesTotal | 3 |
| SizeInterior | 763 Sqft |
| TotalFinishedArea | 763 Sqft |
| Type | Apartment |
Parking
| Underground |
Land
| Acreage | No |
| LandAmenities | Park, Playground, Recreation Nearby, Schools, Shopping, Water Nearby |
| SizeTotalText | Unknown |
| ZoningDescription | M-1 |
Rooms
| Level | Type | Length | Width | Dimensions |
|---|---|---|---|---|
| Main Level | Living Room | 11.50 Ft x 10.00 Ft | ||
| Main Level | Kitchen | 9.00 Ft x 8.42 Ft | ||
| Main Level | Dining Room | 7.67 Ft x 7.00 Ft | ||
| Main Level | Primary Bedroom | 11.17 Ft x 9.83 Ft | ||
| Main Level | Other | 8.08 Ft x 3.92 Ft | ||
| Main Level | Bedroom | 11.08 Ft x 9.25 Ft | ||
| Main Level | Laundry Room | 9.25 Ft x 5.00 Ft | ||
| Main Level | 4pc Bathroom | .00 Ft x .00 Ft | ||
| Main Level | 4pc Bathroom | .00 Ft x .00 Ft |
https://www.realtor.ca/real-estate/27765004/320-428-chaparral-ravine-view-se-calgary-chaparral
Interested?
Contact us for more information
Brett Malenica
Associate
Suite 500, 5940 Macleod Trail Sw
Calgary, Alberta T2H 2G4































