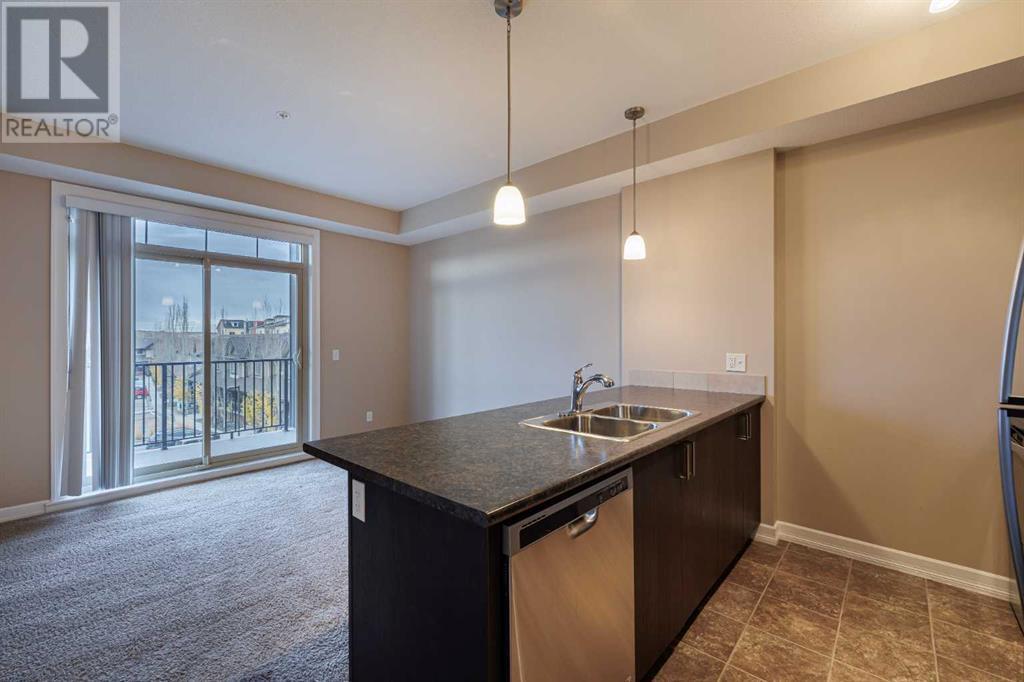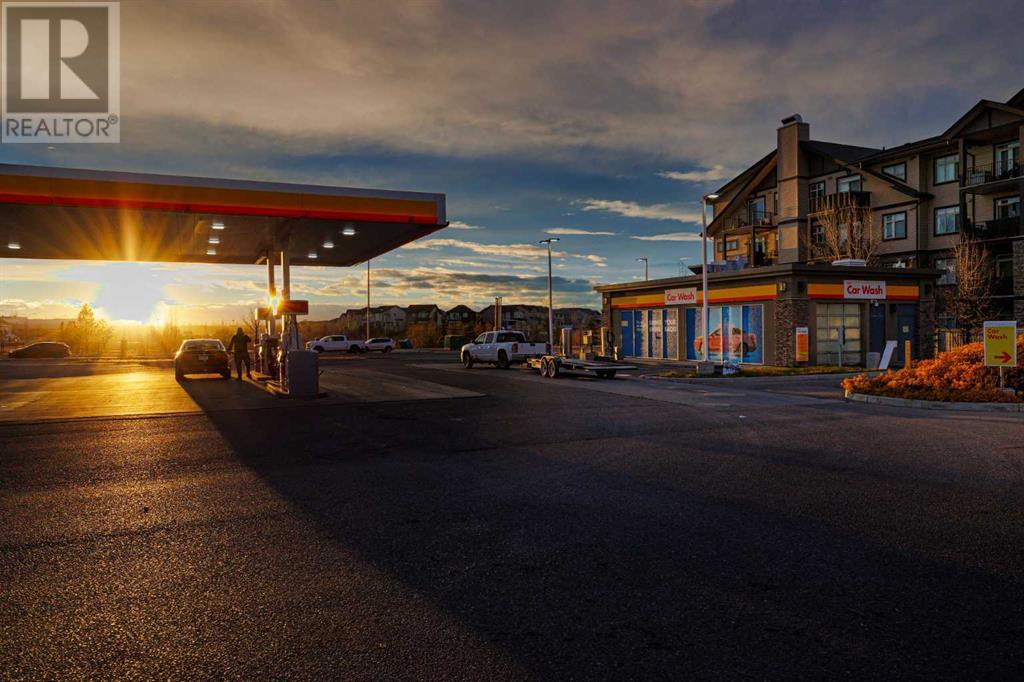320, 117 Copperpond Common Se Calgary, Alberta T2Z 5E2
$259,900Maintenance, Common Area Maintenance, Heat, Insurance, Interior Maintenance, Property Management, Reserve Fund Contributions, Sewer, Waste Removal, Water
$333.87 Monthly
Maintenance, Common Area Maintenance, Heat, Insurance, Interior Maintenance, Property Management, Reserve Fund Contributions, Sewer, Waste Removal, Water
$333.87 MonthlyWelcome to your new home/next investment property located in the Community of Copperfield. This very well-maintained complex is walking distance to Tim Hortons, restaurants, shops, and playgrounds. This lovely two-bedroom, one bath boasts: Stainless Steel appliances, large eating bar, spacious kitchen with ample storage, 4-Piece bathroom, carpeted flooring in living room and bedroom, in-floor heating, and covered balcony. This unit also offers in-suite laundry. There is also an assigned indoor parking stall and an assigned storage locker separate from the unit. This apartment condominium’s location is ideal for those that enjoy walking, biking, and green spaces, playgrounds, and those which rely on public transportation. Many amenities including a wide variety of restaurants, cafes, and grocery stores are nearby. Additionally, the convenient access to Deerfoot and Stoney Trail makes it easy for those who need to commute to various parts of the city. Do not miss this opportunity to own or invest in the Calgary Real Estate Market. Make sure to book your viewing today! (id:57312)
Property Details
| MLS® Number | A2183777 |
| Property Type | Single Family |
| Neigbourhood | Copperfield |
| Community Name | Copperfield |
| AmenitiesNearBy | Park, Playground, Schools, Shopping |
| CommunityFeatures | Pets Allowed With Restrictions |
| Features | No Smoking Home |
| ParkingSpaceTotal | 1 |
| Plan | 1511661 |
Building
| BathroomTotal | 1 |
| BedroomsAboveGround | 2 |
| BedroomsTotal | 2 |
| Appliances | Refrigerator, Dishwasher, Stove, Microwave Range Hood Combo, Window Coverings, Washer/dryer Stack-up |
| ArchitecturalStyle | Low Rise |
| ConstructedDate | 2016 |
| ConstructionMaterial | Wood Frame |
| ConstructionStyleAttachment | Attached |
| CoolingType | None |
| ExteriorFinish | Stone, Vinyl Siding |
| FlooringType | Carpeted, Laminate |
| FoundationType | Poured Concrete |
| HeatingFuel | Natural Gas |
| HeatingType | In Floor Heating |
| StoriesTotal | 4 |
| SizeInterior | 554 Sqft |
| TotalFinishedArea | 554 Sqft |
| Type | Apartment |
Parking
| Underground |
Land
| Acreage | No |
| LandAmenities | Park, Playground, Schools, Shopping |
| SizeTotalText | Unknown |
| ZoningDescription | M-2 |
Rooms
| Level | Type | Length | Width | Dimensions |
|---|---|---|---|---|
| Main Level | Other | 11.58 Ft x 7.17 Ft | ||
| Main Level | Living Room | 14.08 Ft x 11.33 Ft | ||
| Main Level | 4pc Bathroom | 7.42 Ft x 5.00 Ft | ||
| Main Level | Primary Bedroom | 8.75 Ft x 12.42 Ft | ||
| Main Level | Bedroom | 11.17 Ft x 9.00 Ft |
https://www.realtor.ca/real-estate/27748769/320-117-copperpond-common-se-calgary-copperfield
Interested?
Contact us for more information
Jim Dasouki
Associate
3009 - 23 Street N.e.
Calgary, Alberta T2E 7A4






























