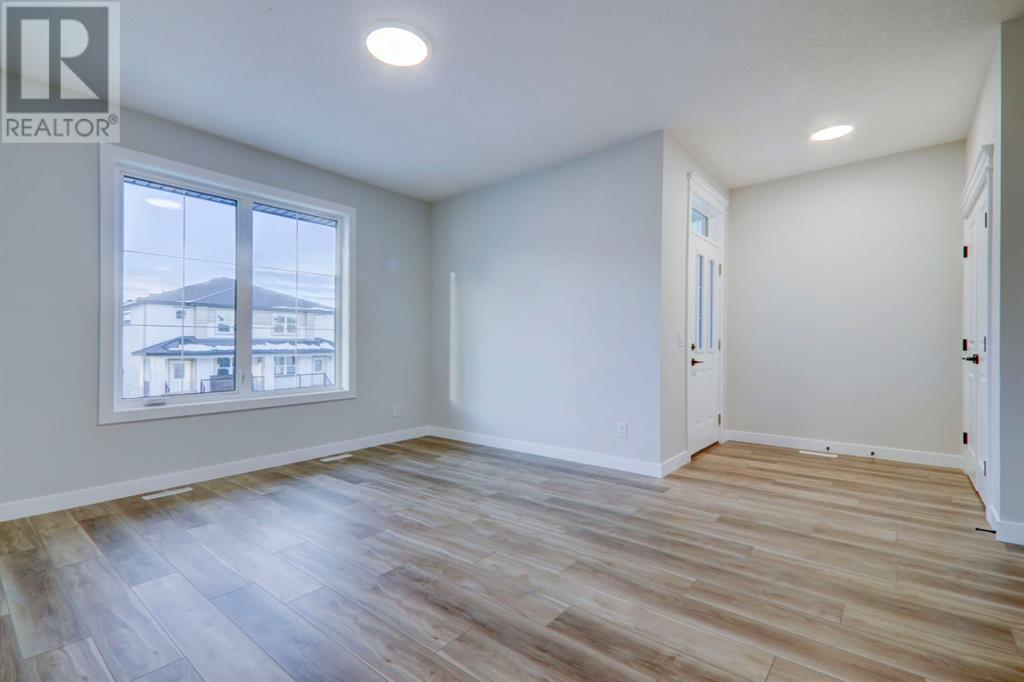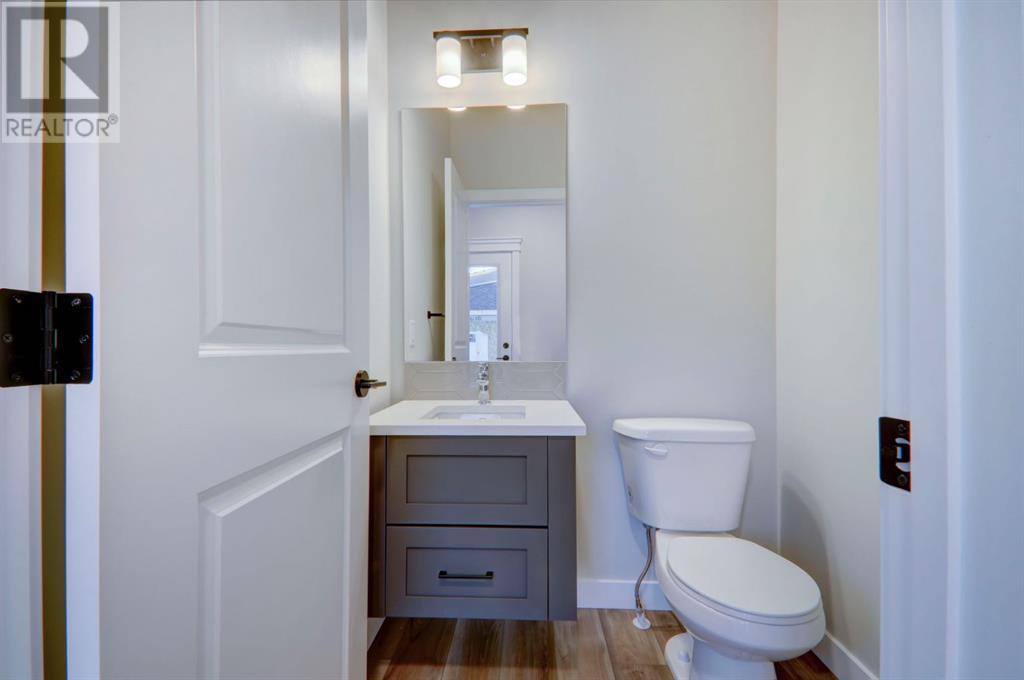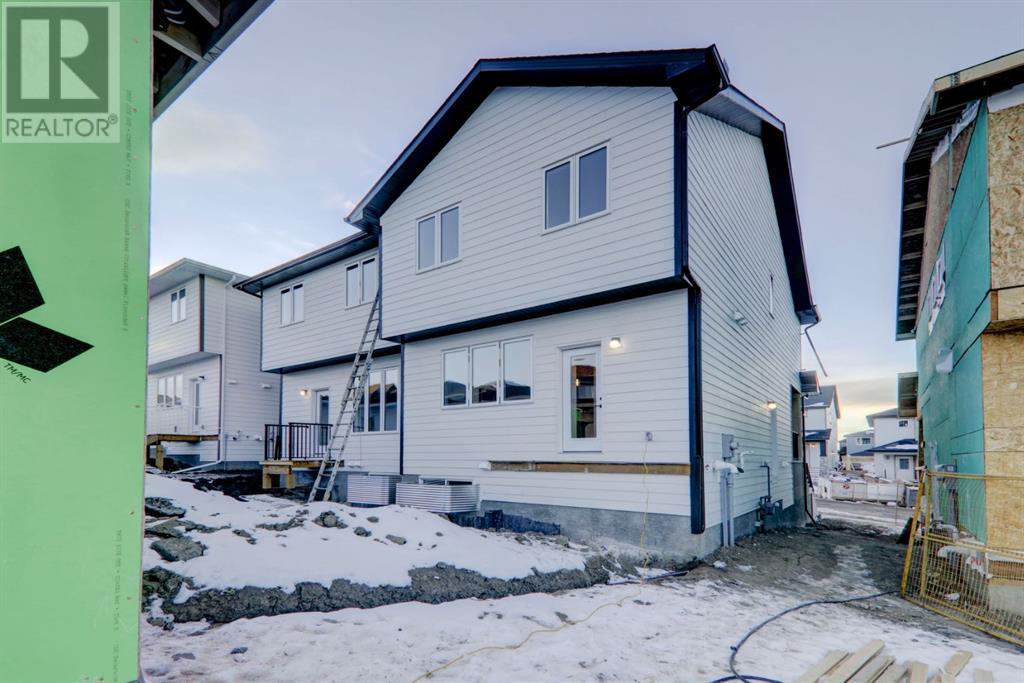32 Veranda Boulevard Sw Calgary, Alberta T2Y 0S9
$669,900
Welcome to Vermilion in Alpine park. One of Calgarys new and stunning SW communities. This beautiful brand new semi detached home was built by Nuvista homes and my sellers did a great job with upgrades. The minute you walk in you’ll notice the quality. High ceilings, vinyl flooring, granite and Cesar stone countertops and dual coloured cabinets and Island. Also need to mention brand new black stainless appliances with an upgraded 4 year warranty. Upstairs has 3 bedrooms with the Master and ensuite being separated from the kids rooms by a beautiful space in the bonus room!! Upstairs also hosts a laundry room and second 4pc bath! There is also a new window covering package being installed shortly as well! Now downstairs is completely ready for a full legal basement suite including its own side entrance. Outside there is a double car garage to nicely finish off the home. This home is down the street from a pond and park. It has views of the mountains, fish creek park and downtown! This is a must see property. (id:57312)
Property Details
| MLS® Number | A2183792 |
| Property Type | Single Family |
| Community Name | Alpine Park |
| AmenitiesNearBy | Park, Playground, Shopping |
| Features | Back Lane, Pvc Window, No Animal Home, No Smoking Home |
| ParkingSpaceTotal | 2 |
| Plan | 2312078 |
| Structure | None |
Building
| BathroomTotal | 3 |
| BedroomsAboveGround | 3 |
| BedroomsTotal | 3 |
| Age | New Building |
| Appliances | Refrigerator, Dishwasher, Stove, Microwave Range Hood Combo, Window Coverings, Washer & Dryer |
| BasementDevelopment | Unfinished |
| BasementType | Full (unfinished) |
| ConstructionStyleAttachment | Semi-detached |
| CoolingType | None |
| ExteriorFinish | Composite Siding, Stone |
| FlooringType | Carpeted, Vinyl |
| FoundationType | Poured Concrete |
| HalfBathTotal | 1 |
| HeatingFuel | Natural Gas |
| HeatingType | Forced Air |
| StoriesTotal | 2 |
| SizeInterior | 1680 Sqft |
| TotalFinishedArea | 1680 Sqft |
| Type | Duplex |
Parking
| Detached Garage | 2 |
Land
| Acreage | No |
| FenceType | Not Fenced |
| LandAmenities | Park, Playground, Shopping |
| SizeDepth | 45.11 M |
| SizeFrontage | 10.2 M |
| SizeIrregular | 254.00 |
| SizeTotal | 254 M2|0-4,050 Sqft |
| SizeTotalText | 254 M2|0-4,050 Sqft |
| ZoningDescription | R-g |
Rooms
| Level | Type | Length | Width | Dimensions |
|---|---|---|---|---|
| Second Level | Family Room | 11.33 Ft x 9.83 Ft | ||
| Second Level | Primary Bedroom | 13.25 Ft x 15.17 Ft | ||
| Second Level | Bedroom | 9.25 Ft x 12.33 Ft | ||
| Second Level | Bedroom | 9.33 Ft x 12.33 Ft | ||
| Second Level | 4pc Bathroom | Measurements not available | ||
| Main Level | Dining Room | 14.67 Ft x 11.58 Ft | ||
| Main Level | Kitchen | 12.25 Ft x 14.75 Ft | ||
| Main Level | Living Room | 12.83 Ft x 14.83 Ft | ||
| Main Level | 2pc Bathroom | Measurements not available | ||
| Main Level | 3pc Bathroom | Measurements not available |
https://www.realtor.ca/real-estate/27745356/32-veranda-boulevard-sw-calgary-alpine-park
Interested?
Contact us for more information
William Daniel Kitchen
Associate
#102, 279 Midpark Way S.e.
Calgary, Alberta T2X 1M2








































