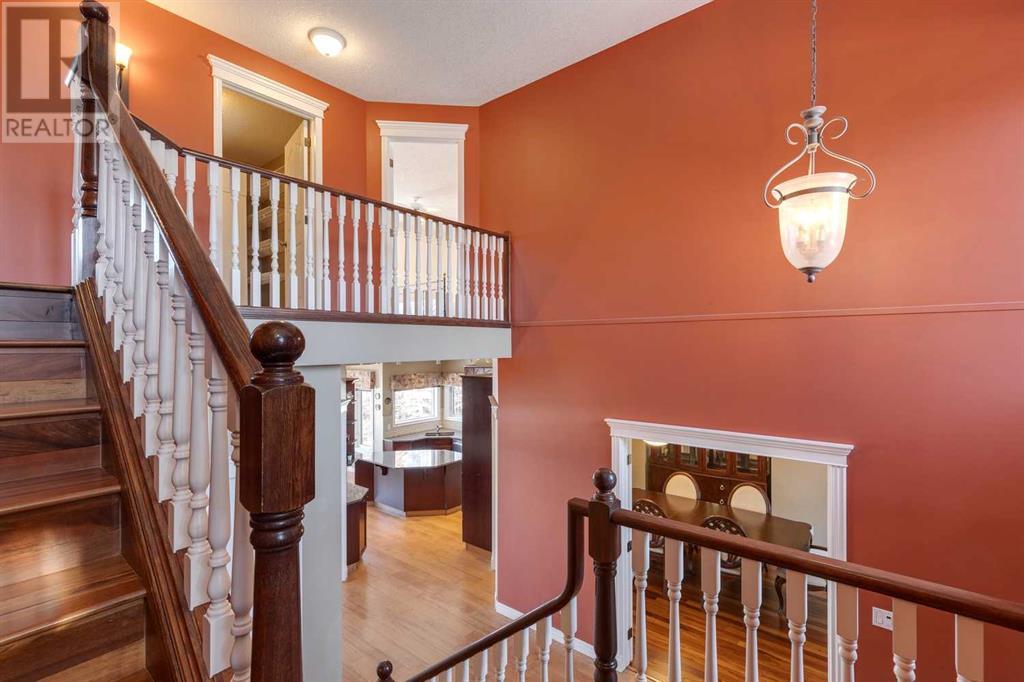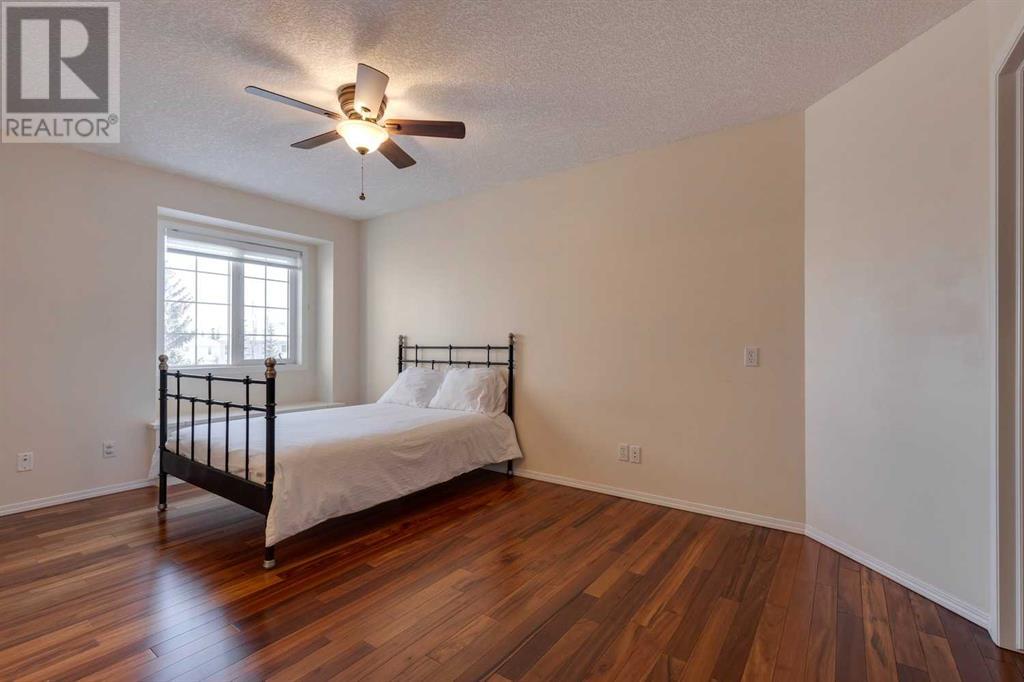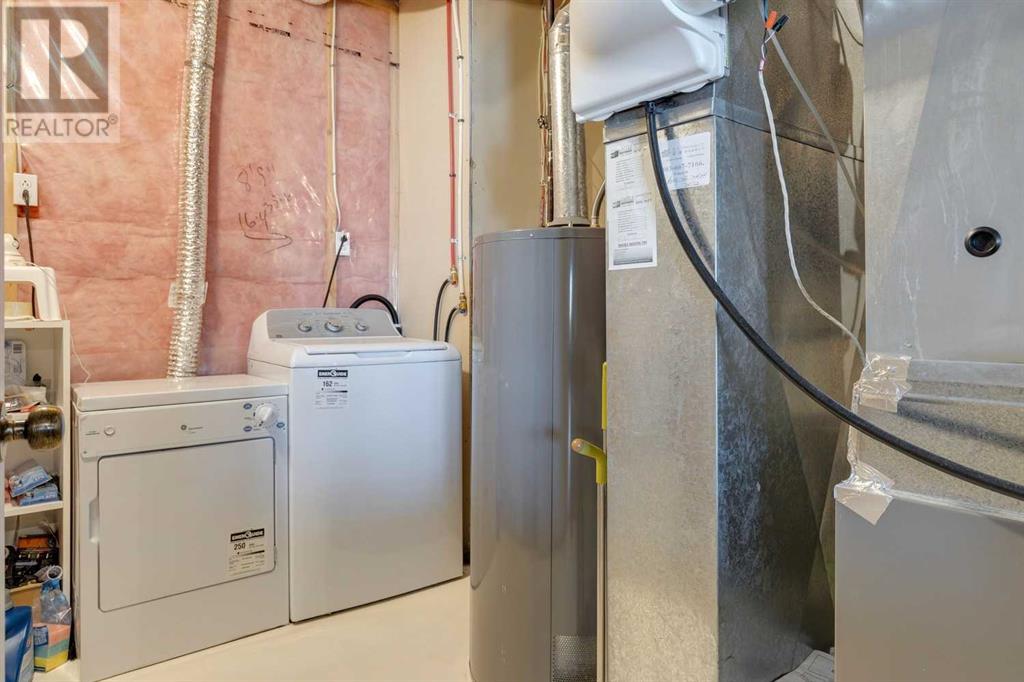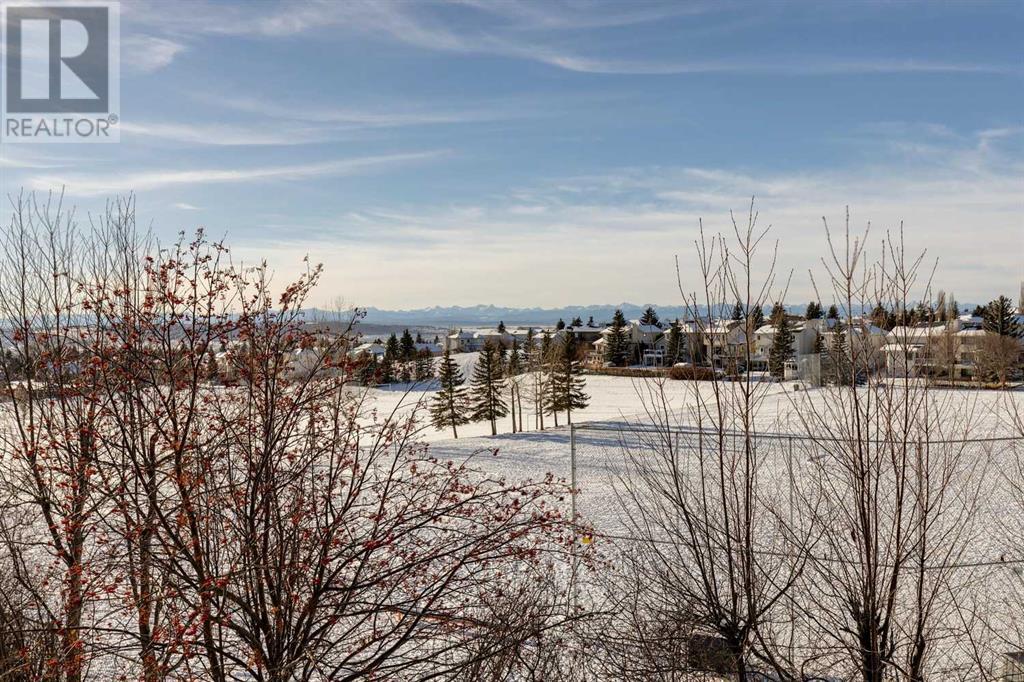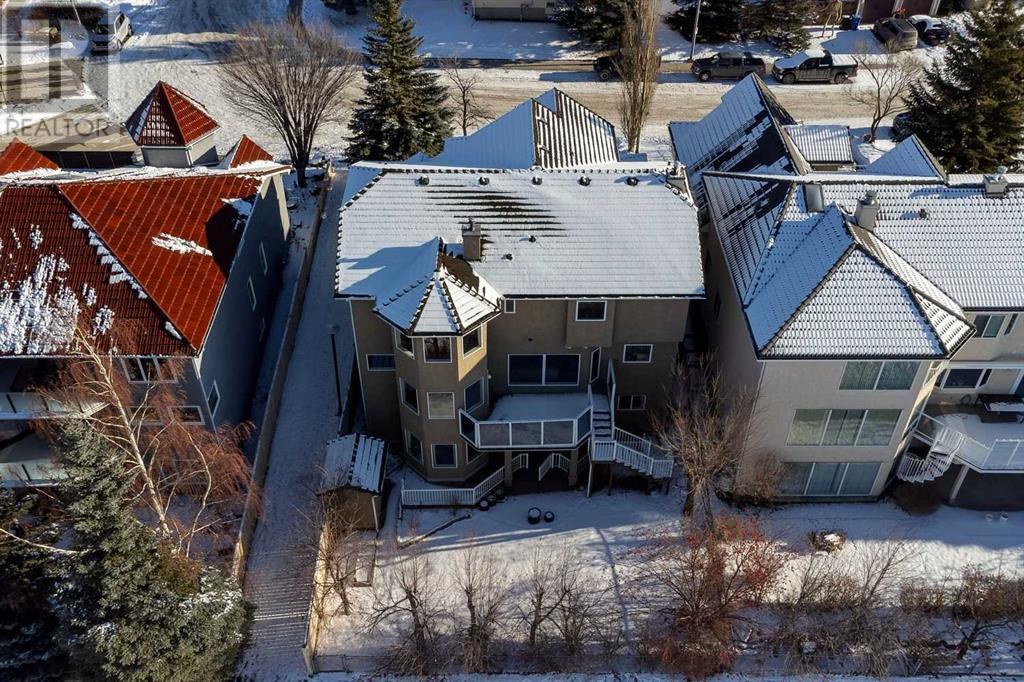32 Hawkmount Heights Nw Calgary, Alberta T3G 3S5
$1,249,000
Nestled in the prestigious Nirvana Point Estates, this stunning 3,000+ sq ft luxury home offers the perfect blend of modern elegance, comfort, and unparalleled natural beauty. Boasting 5 spacious bedrooms and 5 beautifully designed bathrooms, this estate is custom-made by Morrison Homes for family living and entertaining. Wake up to breathtaking panoramic views of the Rocky Mountains from nearly every room and enjoy the tranquility of having no neighbors behind for ultimate privacy. The thoughtfully designed layout includes a walkout basement complete with a second kitchen, making it ideal for hosting guests, accommodating extended family, or creating a private retreat. With meticulous attention to detail throughout, this home perfectly balances refined craftsmanship with functional living spaces. Located just minutes from downtown Calgary, yet perfectly removed for a peaceful retreat, this property offers a rare combination of luxury, convenience, and serenity. It’s not just a home—it’s a lifestyle. Don’t miss your chance to own a slice of paradise with the finest views in the area. (id:57312)
Property Details
| MLS® Number | A2186705 |
| Property Type | Single Family |
| Neigbourhood | Hawkwood |
| Community Name | Hawkwood |
| AmenitiesNearBy | Park, Playground, Schools, Shopping |
| Features | Pvc Window, No Neighbours Behind, No Animal Home, No Smoking Home |
| ParkingSpaceTotal | 4 |
| Plan | 9012422 |
| ViewType | View |
Building
| BathroomTotal | 5 |
| BedroomsAboveGround | 4 |
| BedroomsTotal | 4 |
| Appliances | Refrigerator, Dishwasher, Stove, Window Coverings, Washer & Dryer |
| BasementDevelopment | Finished |
| BasementFeatures | Walk Out |
| BasementType | Full (finished) |
| ConstructedDate | 1997 |
| ConstructionMaterial | Wood Frame |
| ConstructionStyleAttachment | Detached |
| CoolingType | See Remarks |
| ExteriorFinish | Stucco |
| FireplacePresent | Yes |
| FireplaceTotal | 1 |
| FlooringType | Carpeted, Hardwood |
| FoundationType | Poured Concrete |
| HeatingType | Forced Air, In Floor Heating |
| StoriesTotal | 2 |
| SizeInterior | 3080 Sqft |
| TotalFinishedArea | 3080 Sqft |
| Type | House |
Parking
| Attached Garage | 2 |
Land
| Acreage | No |
| FenceType | Fence |
| LandAmenities | Park, Playground, Schools, Shopping |
| SizeFrontage | 16.08 M |
| SizeIrregular | 535.00 |
| SizeTotal | 535 M2|4,051 - 7,250 Sqft |
| SizeTotalText | 535 M2|4,051 - 7,250 Sqft |
| ZoningDescription | R-cg |
Rooms
| Level | Type | Length | Width | Dimensions |
|---|---|---|---|---|
| Second Level | Primary Bedroom | 19.50 Ft x 14.58 Ft | ||
| Second Level | Bedroom | 13.67 Ft x 12.92 Ft | ||
| Second Level | Bedroom | 15.67 Ft x 10.25 Ft | ||
| Second Level | Bedroom | 14.67 Ft x 9.92 Ft | ||
| Second Level | 3pc Bathroom | 9.33 Ft x 4.92 Ft | ||
| Second Level | 3pc Bathroom | 8.50 Ft x 4.92 Ft | ||
| Second Level | 5pc Bathroom | 19.00 Ft x 16.75 Ft | ||
| Basement | 4pc Bathroom | 8.67 Ft x 5.42 Ft | ||
| Main Level | 3pc Bathroom | 9.92 Ft x 6.00 Ft |
https://www.realtor.ca/real-estate/27787515/32-hawkmount-heights-nw-calgary-hawkwood
Interested?
Contact us for more information
Andrew Stengler
Associate
700 - 1816 Crowchild Trail Nw
Calgary, Alberta T2M 3Y7











