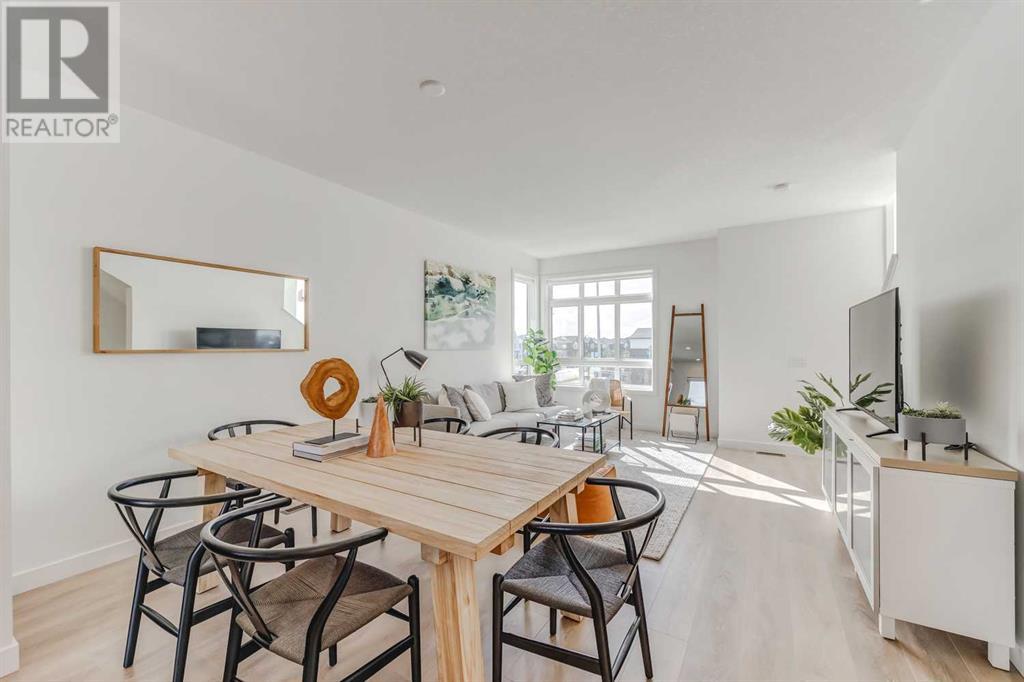#319, 857 Belmont Drive Sw Calgary, Alberta T2X 4P2
$535,395Maintenance, Common Area Maintenance, Insurance, Property Management, Reserve Fund Contributions, Waste Removal
$202.51 Monthly
Maintenance, Common Area Maintenance, Insurance, Property Management, Reserve Fund Contributions, Waste Removal
$202.51 MonthlyWelcome home! This is your opportunity to live at Goodwin by Anthem in the brand-new master planned community of Belmont. Your spacious open concept townhome comes complete with high end finishes, appliances and an attached double car garage. Inspired by west coast aesthetic, translated to contemporary prairie architecture the homes are bright, modern and approachable. Whether you are a family, young professional, downsizer or investor these homes bring forth value, craftsmanship and quality that you do not want to live without. Amenities include exclusive access to the Goodwin outdoor living space including picnic tables, a fire pit and dog run! Goodwin is surrounded by shopping, parks, recreation centers, schools and much more. NOTE: Unit 319 is a F Plan, 3 BR /2.5 Bath. This is a quick possession home. Photos are of display suites. The area size was calculated by applying the RMS to the blueprints provided by the builder. (id:57312)
Property Details
| MLS® Number | A2182674 |
| Property Type | Single Family |
| Neigbourhood | Belmont |
| Community Name | Belmont |
| AmenitiesNearBy | Park, Playground, Schools, Shopping |
| CommunityFeatures | Pets Allowed, Pets Allowed With Restrictions |
| Features | No Animal Home, No Smoking Home, Parking |
| ParkingSpaceTotal | 2 |
| Plan | 1810558 |
| Structure | Dog Run - Fenced In |
Building
| BathroomTotal | 3 |
| BedroomsAboveGround | 3 |
| BedroomsTotal | 3 |
| Age | New Building |
| Appliances | Refrigerator, Oven - Electric, Cooktop - Electric, Dishwasher, Microwave, Microwave Range Hood Combo, Washer/dryer Stack-up |
| BasementType | None |
| ConstructionMaterial | Wood Frame |
| ConstructionStyleAttachment | Attached |
| CoolingType | None |
| ExteriorFinish | Stone, Vinyl Siding, Wood Siding |
| FlooringType | Carpeted, Ceramic Tile, Laminate |
| FoundationType | Poured Concrete |
| HalfBathTotal | 1 |
| HeatingFuel | Natural Gas |
| HeatingType | Forced Air |
| StoriesTotal | 3 |
| SizeInterior | 1133.48 Sqft |
| TotalFinishedArea | 1133.48 Sqft |
| Type | Row / Townhouse |
Parking
| Attached Garage | 2 |
Land
| Acreage | No |
| FenceType | Fence |
| LandAmenities | Park, Playground, Schools, Shopping |
| LandscapeFeatures | Landscaped |
| SizeTotalText | Unknown |
| ZoningDescription | Cal Zone S |
Rooms
| Level | Type | Length | Width | Dimensions |
|---|---|---|---|---|
| Lower Level | Other | 5.33 Ft x 9.08 Ft | ||
| Lower Level | Other | 7.25 Ft x 4.42 Ft | ||
| Main Level | Living Room | 11.08 Ft x 13.33 Ft | ||
| Main Level | Kitchen | 10.83 Ft x 12.08 Ft | ||
| Main Level | Dining Room | 6.58 Ft x 12.08 Ft | ||
| Main Level | 2pc Bathroom | 6.08 Ft x 4.50 Ft | ||
| Upper Level | Primary Bedroom | 10.92 Ft x 9.08 Ft | ||
| Upper Level | 4pc Bathroom | 8.08 Ft x 4.92 Ft | ||
| Upper Level | Bedroom | 8.25 Ft x 8.50 Ft | ||
| Upper Level | 3pc Bathroom | 8.08 Ft x 4.92 Ft | ||
| Upper Level | Bedroom | 7.25 Ft x 8.42 Ft |
https://www.realtor.ca/real-estate/27722003/319-857-belmont-drive-sw-calgary-belmont
Interested?
Contact us for more information
Catherine Ziro
Associate
110, 7220 Fisher Street S.e.
Calgary, Alberta T2H 2H8


















