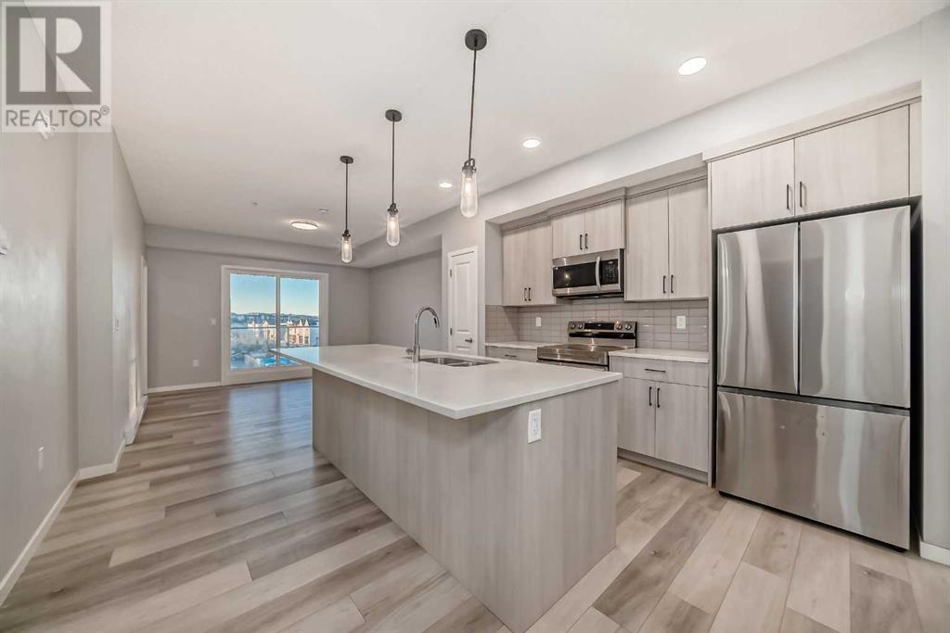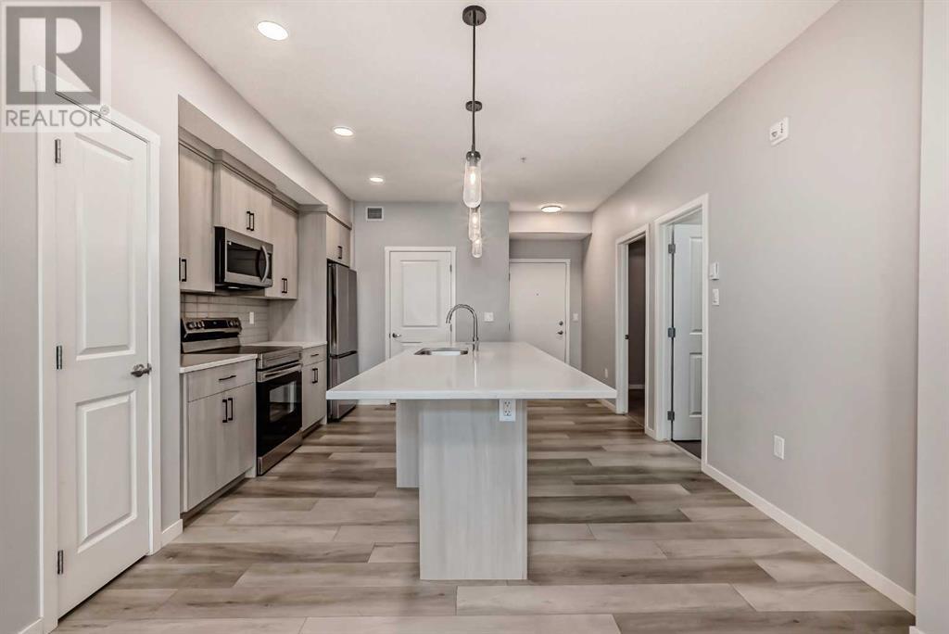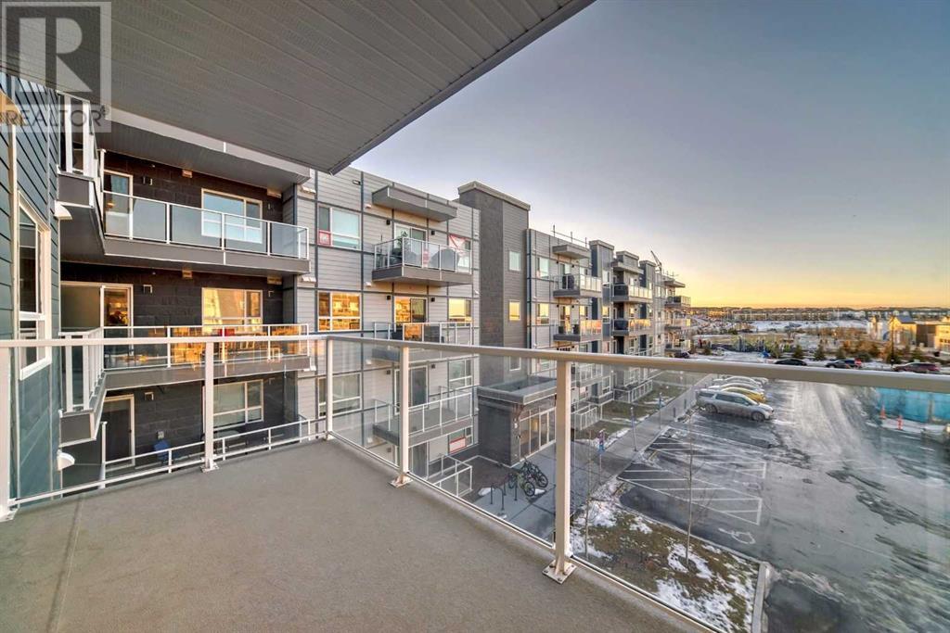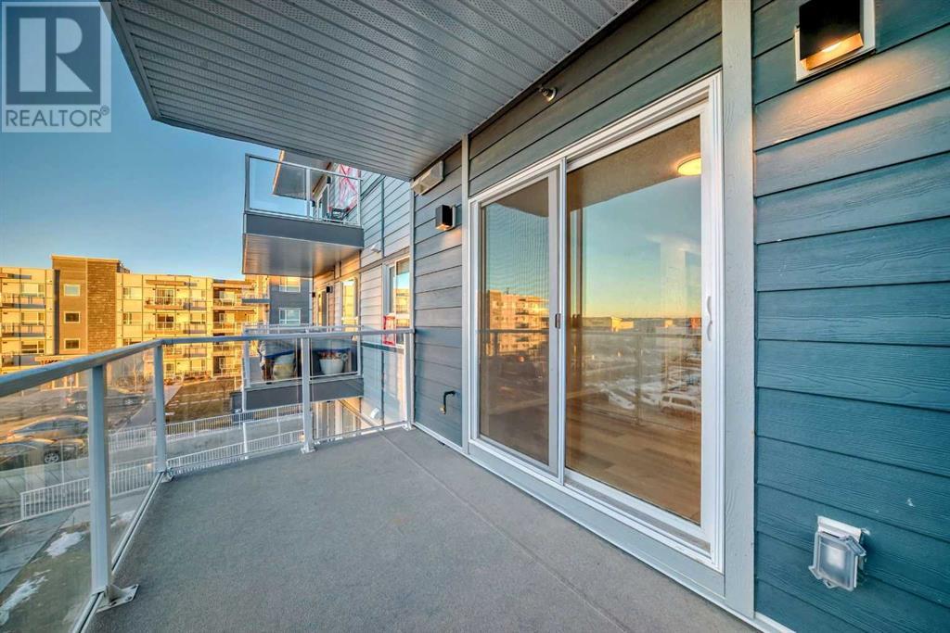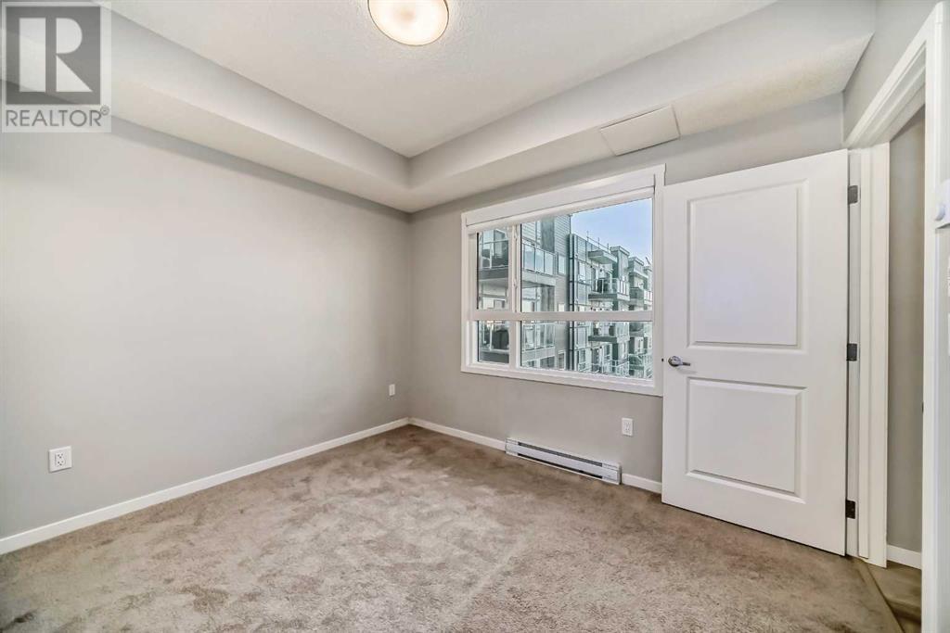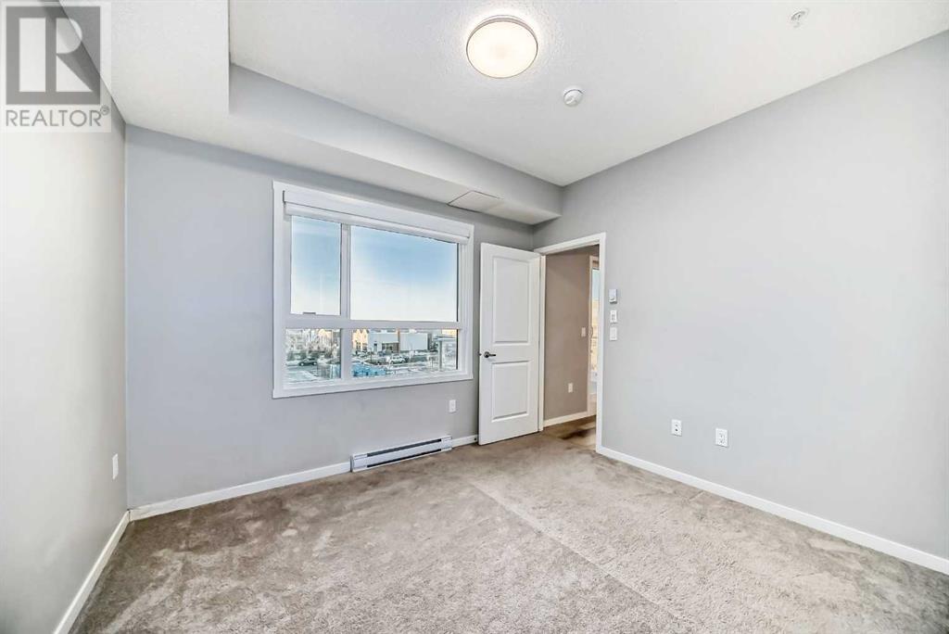317, 40 Carrington Plaza Nw Calgary, Alberta T3P 1X7
$349,900Maintenance, Heat, Insurance, Property Management, Reserve Fund Contributions, Sewer, Waste Removal, Water
$287.76 Monthly
Maintenance, Heat, Insurance, Property Management, Reserve Fund Contributions, Sewer, Waste Removal, Water
$287.76 MonthlyStep into this beautifully designed and thoughtfully crafted west-facing 2-bedroom, 2-bathroom condo, perfect for those entering the housing market or looking for an incredible rental investment. Built in 2022, this home offers 726 square feet of modern living space, showcasing an open-concept design flooded with natural light from its large windows. The sleek kitchen is a chef’s dream, featuring quartz countertops, a spacious island perfect for hosting guests, and stainless steel appliances. The primary bedroom offers a private en-suite and generous closet space, while the second bedroom is perfect for guests, a home office, or additional family members. Other features include in-suite laundry, a private balcony for outdoor enjoyment, and a dedicated parking spot for added convenience. Located in a vibrant and growing community, this home is within walking distance to parks, schools, and shopping, making it an excellent choice for families or young professionals. As a bonus, we’re offering to customize the paint colors so you can make this home truly yours. Whether you’re a first-time buyer looking for a beautiful place to call home or an investor seeking a highly rentable property, this condo checks all the boxes. Don’t miss out on this fantastic opportunity—contact us today for more details or to schedule a viewing! (id:57312)
Property Details
| MLS® Number | A2184548 |
| Property Type | Single Family |
| Neigbourhood | Carrington |
| Community Name | Carrington |
| AmenitiesNearBy | Park, Playground, Schools, Shopping |
| CommunityFeatures | Pets Allowed With Restrictions |
| Features | Elevator |
| ParkingSpaceTotal | 1 |
| Plan | 2210814 |
Building
| BathroomTotal | 2 |
| BedroomsAboveGround | 2 |
| BedroomsTotal | 2 |
| Amenities | Laundry Facility |
| Appliances | Refrigerator, Dishwasher, Stove, Microwave, Microwave Range Hood Combo, Washer & Dryer |
| ArchitecturalStyle | Low Rise |
| ConstructedDate | 2022 |
| ConstructionStyleAttachment | Attached |
| CoolingType | None |
| ExteriorFinish | Stone, Vinyl Siding |
| FlooringType | Carpeted, Laminate, Tile |
| HeatingFuel | Natural Gas |
| HeatingType | Baseboard Heaters |
| StoriesTotal | 4 |
| SizeInterior | 726.2 Sqft |
| TotalFinishedArea | 726.2 Sqft |
| Type | Apartment |
Land
| Acreage | No |
| LandAmenities | Park, Playground, Schools, Shopping |
| SizeTotalText | Unknown |
| ZoningDescription | Dc |
Rooms
| Level | Type | Length | Width | Dimensions |
|---|---|---|---|---|
| Main Level | Primary Bedroom | 11.20 M x 9.11 M | ||
| Main Level | 4pc Bathroom | 8.50 M x 4.11 M | ||
| Main Level | Living Room | 12.11 M x 12.70 M | ||
| Main Level | Kitchen | 13.60 M x 13.10 M | ||
| Main Level | Pantry | 1.80 M x 2.10 M | ||
| Main Level | Other | 12.11 M x 6.10 M | ||
| Main Level | Laundry Room | 8.10 M x 3.30 M | ||
| Main Level | Bedroom | 10.70 M x 8.70 M | ||
| Main Level | 4pc Bathroom | 8.50 M x 5.10 M | ||
| Main Level | Other | 5.70 M x 4.20 M |
https://www.realtor.ca/real-estate/27755638/317-40-carrington-plaza-nw-calgary-carrington
Interested?
Contact us for more information
Ambriel Leclair
Associate
300-1822 10th Avenue Sw
Calgary, Alberta T3C 0J8





