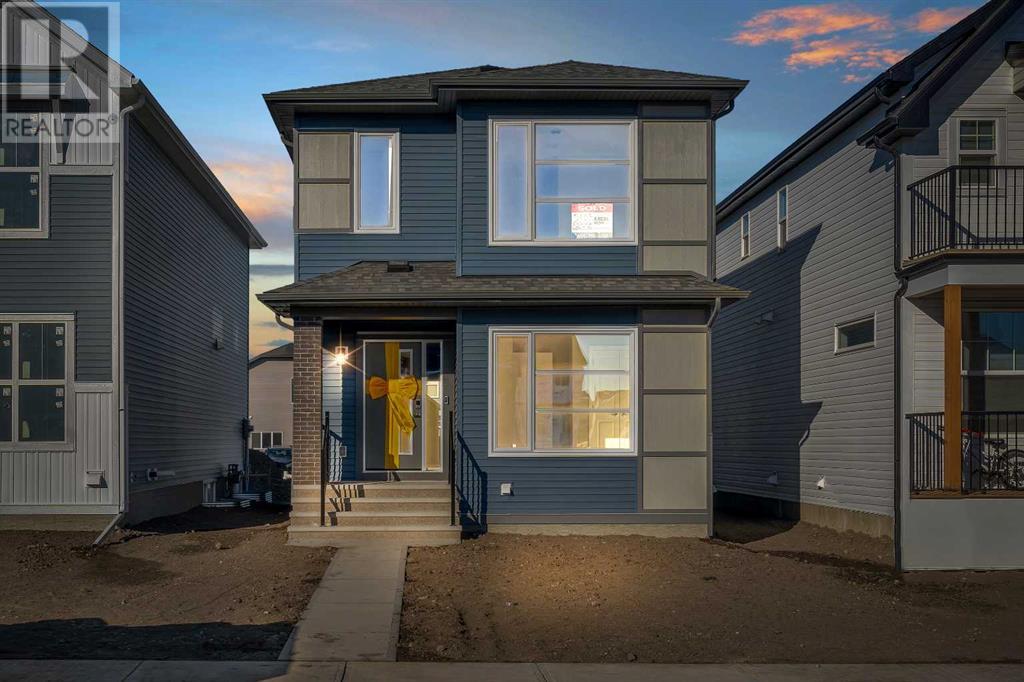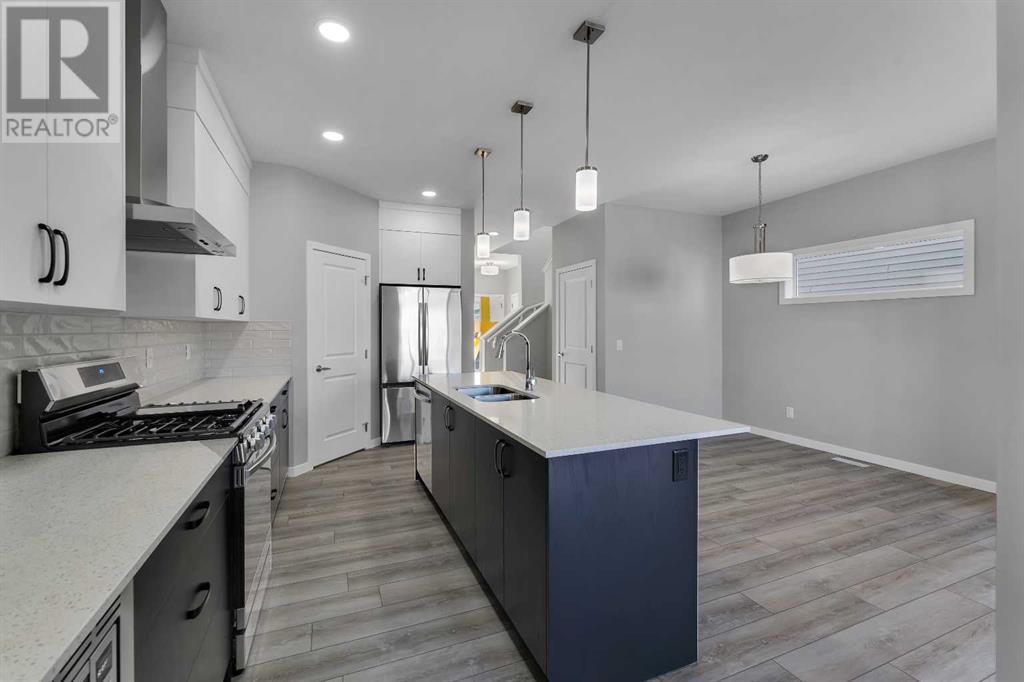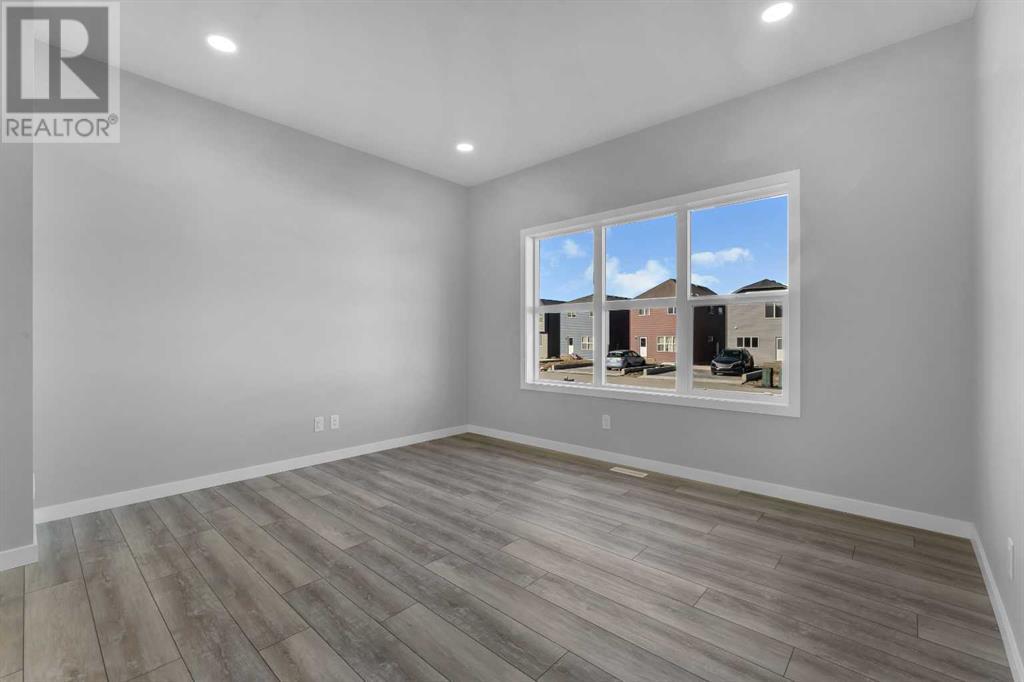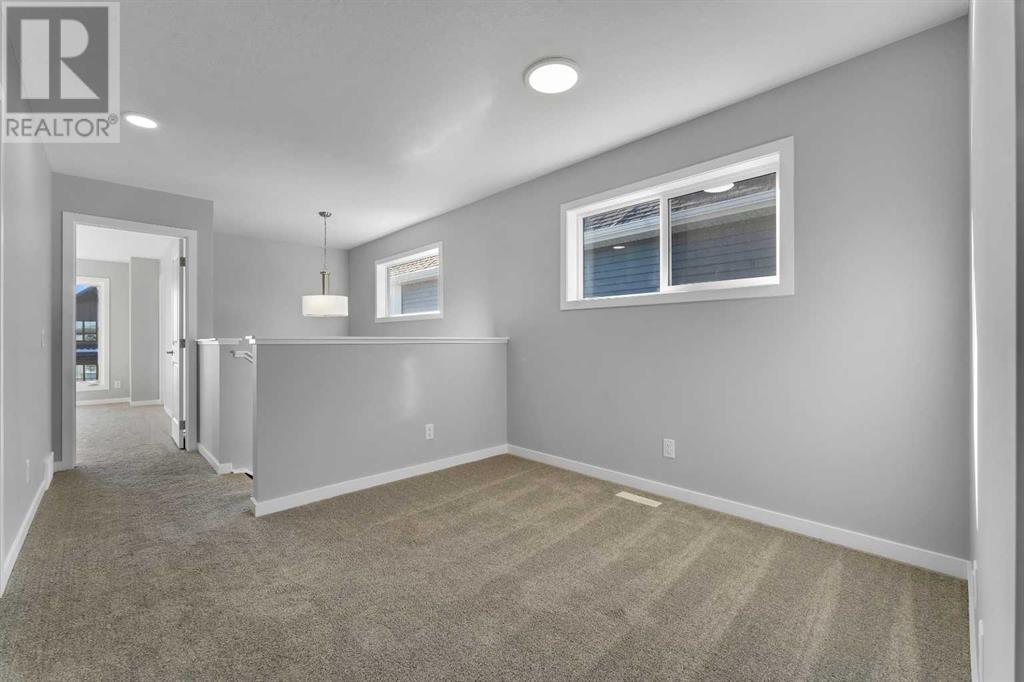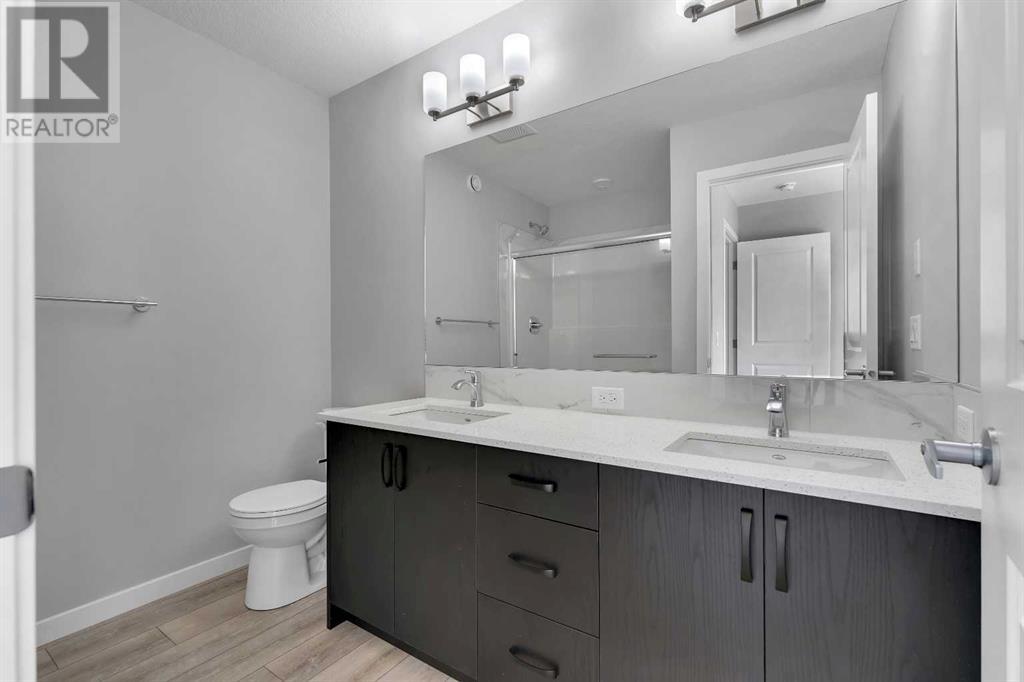3163 Chinook Winds Drive Sw Airdrie, Alberta T4B 5J6
$684,900
Welcome to this brand-new, never-lived-in single-family home located in Airdrie's newest community. Offering over 2,600 square feet of living space, this home combines contemporary design and functional living for families, first-time home buyers, or investors seeking a flexible layout. Step inside and you'll immediately appreciate the open-concept floor plan, with large windows flooding the home with natural light. The main floor is both spacious and inviting, featuring a bedroom that’s perfect for guests or multigenerational living, along with a full bathroom equipped with a walk-in shower for added convenience. The heart of this home is the beautifully designed kitchen, showcasing modern two-tone cabinetry upgraded to the ceiling for extra storage. Stainless steel appliances complete the sleek and stylish look, while the open layout connects seamlessly to the family room, which is filled with natural light thanks to the large windows—ideal for entertaining or cozy family nights. Upstairs, you'll find a bonus room that offers versatile space, perfect for an office, playroom, or additional living area. Three good-sized bedrooms provide comfort for the whole family. The laundry room is also conveniently located on this level for easy access. The master bedroom is a true highlight, featuring a large walk-in closet and a luxurious ensuite with double sinks and a walk-in shower, creating a private retreat. The fully developed basement adds even more living space, with a private side entrance leading to two additional bedrooms, a full bathroom, and three oversized windows (60x40) that let in plenty of natural light. This setup offers excellent rental potential or additional family living quarters. Situated on a conventional lot, the property comes with a concrete garage pad, providing the foundation for future garage development. The location is ideal, with Chinook Winds Park, schools, and all amenities just a short distance away. This home also comes with a one-year bu ilder warranty, ensuring peace of mind as you move into your new space. Whether you're a first-time home buyer or an investor looking to rent out part of the home, this property offers incredible value and opportunity. (id:57312)
Property Details
| MLS® Number | A2175394 |
| Property Type | Single Family |
| Neigbourhood | Prairie Springs |
| Community Name | Chinook Gate |
| AmenitiesNearBy | Park, Playground, Schools, Shopping |
| Features | Back Lane |
| ParkingSpaceTotal | 2 |
| Plan | 2310544 |
Building
| BathroomTotal | 4 |
| BedroomsAboveGround | 4 |
| BedroomsBelowGround | 2 |
| BedroomsTotal | 6 |
| Age | New Building |
| Appliances | Refrigerator, Gas Stove(s), Dishwasher, Microwave, Hood Fan, Washer & Dryer |
| BasementDevelopment | Finished |
| BasementFeatures | Separate Entrance |
| BasementType | Full (finished) |
| ConstructionMaterial | Poured Concrete |
| ConstructionStyleAttachment | Detached |
| CoolingType | None |
| ExteriorFinish | Brick, Concrete, Vinyl Siding, Wood Siding |
| FlooringType | Carpeted, Laminate |
| FoundationType | Poured Concrete |
| HeatingType | Forced Air |
| StoriesTotal | 2 |
| SizeInterior | 1817.1 Sqft |
| TotalFinishedArea | 1817.1 Sqft |
| Type | House |
Parking
| Other | |
| Parking Pad |
Land
| Acreage | No |
| FenceType | Not Fenced |
| LandAmenities | Park, Playground, Schools, Shopping |
| SizeDepth | 35.66 M |
| SizeFrontage | 8.59 M |
| SizeIrregular | 3299.40 |
| SizeTotal | 3299.4 Sqft|0-4,050 Sqft |
| SizeTotalText | 3299.4 Sqft|0-4,050 Sqft |
| ZoningDescription | R1-l |
Rooms
| Level | Type | Length | Width | Dimensions |
|---|---|---|---|---|
| Second Level | 4pc Bathroom | 8.58 Ft x 5.92 Ft | ||
| Second Level | 4pc Bathroom | 8.58 Ft x 8.42 Ft | ||
| Second Level | Bedroom | 9.42 Ft x 11.92 Ft | ||
| Second Level | Bedroom | 10.00 Ft x 11.92 Ft | ||
| Second Level | Family Room | 10.08 Ft x 9.58 Ft | ||
| Second Level | Primary Bedroom | 12.25 Ft x 15.67 Ft | ||
| Second Level | Other | 6.50 Ft x 8.58 Ft | ||
| Lower Level | 4pc Bathroom | 4.92 Ft x 8.25 Ft | ||
| Lower Level | Bedroom | 8.67 Ft x 14.08 Ft | ||
| Lower Level | Bedroom | 8.58 Ft x 10.50 Ft | ||
| Lower Level | Recreational, Games Room | 12.17 Ft x 25.50 Ft | ||
| Lower Level | Furnace | 17.83 Ft x 10.50 Ft | ||
| Main Level | 3pc Bathroom | 7.75 Ft x 5.00 Ft | ||
| Main Level | Bedroom | 11.00 Ft x 12.25 Ft | ||
| Main Level | Dining Room | 10.33 Ft x 10.42 Ft | ||
| Main Level | Foyer | 8.08 Ft x 6.58 Ft | ||
| Main Level | Kitchen | 8.58 Ft x 17.83 Ft | ||
| Main Level | Living Room | 12.83 Ft x 11.83 Ft |
https://www.realtor.ca/real-estate/27583149/3163-chinook-winds-drive-sw-airdrie-chinook-gate
Interested?
Contact us for more information
Sunny Bhandohal
Associate
3009 - 23 Street N.e.
Calgary, Alberta T2E 7A4
Rohin Kapoor
Associate
3009 - 23 Street N.e.
Calgary, Alberta T2E 7A4
