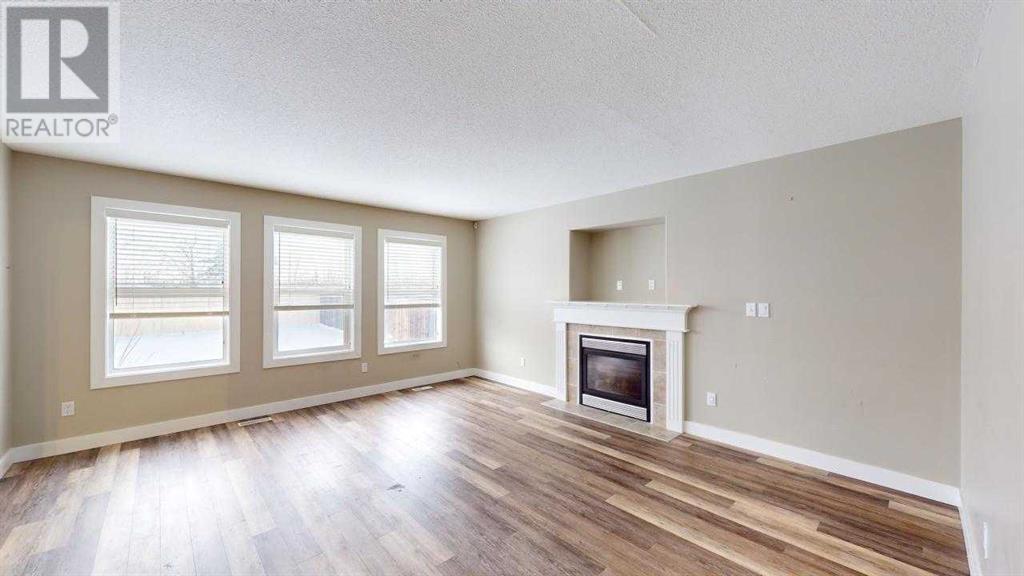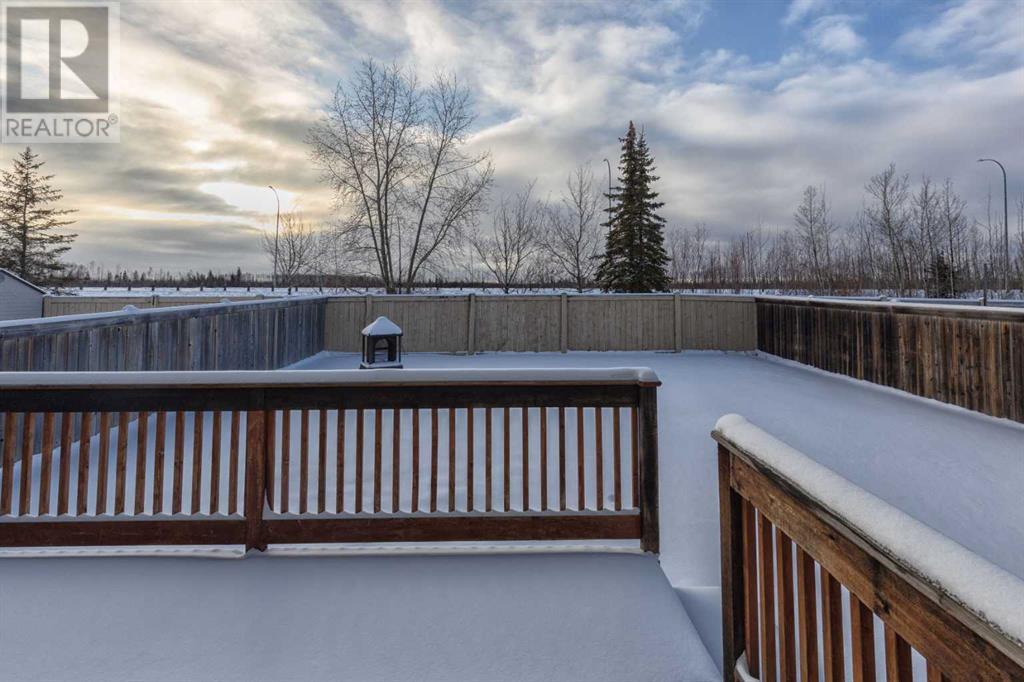315 Warren Road Fort Mcmurray, Alberta T9H 5K2
$510,000
Located in the heart of Wood Buffalo, this two story home is waiting for you! The main floor boasts a bright eat-in kitchen with on of cabinet space and granite counter tops and overlooks the large living room with gas fire place. Conveniently located on this level is the laundry room with built in cabinets. Just around the corner is the 2 piece bathroom. Upstairs, you will find 3 good sized bedrooms including the primary bedroom boasting a walk-in closet and a 4 piece en-suite. Down the hall is another 4 piece bathroom. The basement features a family room with gas fire place and built in deck in the back, 4th bedroom and another 4 piece bathroom. There is lots of room for storage on this level as well. And do not forget about the awesome fenced backyard with no neighbour behind and large deck. There is lots of room for parking with a double attached garage and parking in front. Property is sold "as is, where is" (id:57312)
Property Details
| MLS® Number | A2183624 |
| Property Type | Single Family |
| Community Name | Wood Buffalo |
| AmenitiesNearBy | Golf Course, Park, Playground, Schools, Shopping |
| CommunityFeatures | Golf Course Development |
| Features | Closet Organizers |
| ParkingSpaceTotal | 4 |
| Plan | 0426384 |
| Structure | Deck |
Building
| BathroomTotal | 4 |
| BedroomsAboveGround | 3 |
| BedroomsBelowGround | 1 |
| BedroomsTotal | 4 |
| Appliances | See Remarks |
| BasementDevelopment | Finished |
| BasementType | Full (finished) |
| ConstructedDate | 2005 |
| ConstructionMaterial | Poured Concrete, Wood Frame |
| ConstructionStyleAttachment | Detached |
| CoolingType | Central Air Conditioning |
| ExteriorFinish | Concrete, Vinyl Siding |
| FireplacePresent | Yes |
| FireplaceTotal | 2 |
| FlooringType | Carpeted, Ceramic Tile, Hardwood |
| FoundationType | Poured Concrete |
| HalfBathTotal | 1 |
| HeatingFuel | Natural Gas |
| HeatingType | Forced Air |
| StoriesTotal | 2 |
| SizeInterior | 1832 Sqft |
| TotalFinishedArea | 1832 Sqft |
| Type | House |
Parking
| Attached Garage | 2 |
Land
| Acreage | No |
| FenceType | Fence |
| LandAmenities | Golf Course, Park, Playground, Schools, Shopping |
| LandDisposition | Cleared |
| LandscapeFeatures | Landscaped |
| SizeDepth | 36.02 M |
| SizeFrontage | 12.2 M |
| SizeIrregular | 4451.78 |
| SizeTotal | 4451.78 Sqft|4,051 - 7,250 Sqft |
| SizeTotalText | 4451.78 Sqft|4,051 - 7,250 Sqft |
| ZoningDescription | R2 |
Rooms
| Level | Type | Length | Width | Dimensions |
|---|---|---|---|---|
| Second Level | Primary Bedroom | 16.42 Ft x 12.58 Ft | ||
| Second Level | 4pc Bathroom | Measurements not available | ||
| Second Level | Bedroom | 15.67 Ft x 9.67 Ft | ||
| Second Level | Bedroom | 13.58 Ft x 11.25 Ft | ||
| Second Level | 4pc Bathroom | Measurements not available | ||
| Basement | 4pc Bathroom | Measurements not available | ||
| Basement | Bedroom | 9.67 Ft x 14.33 Ft | ||
| Basement | Family Room | 15.50 Ft x 16.50 Ft | ||
| Main Level | Other | 13.42 Ft x 19.25 Ft | ||
| Main Level | Kitchen | 13.42 Ft x 14.08 Ft | ||
| Main Level | Living Room | 15.42 Ft x 16.58 Ft | ||
| Main Level | 2pc Bathroom | Measurements not available | ||
| Main Level | Laundry Room | 12.00 Ft x 5.50 Ft |
https://www.realtor.ca/real-estate/27738997/315-warren-road-fort-mcmurray-wood-buffalo
Interested?
Contact us for more information
Joelle Fraser-Mcgaghey
Associate
201-9715 Main Street
Fort Mcmurray, Alberta T9H 1T5














































