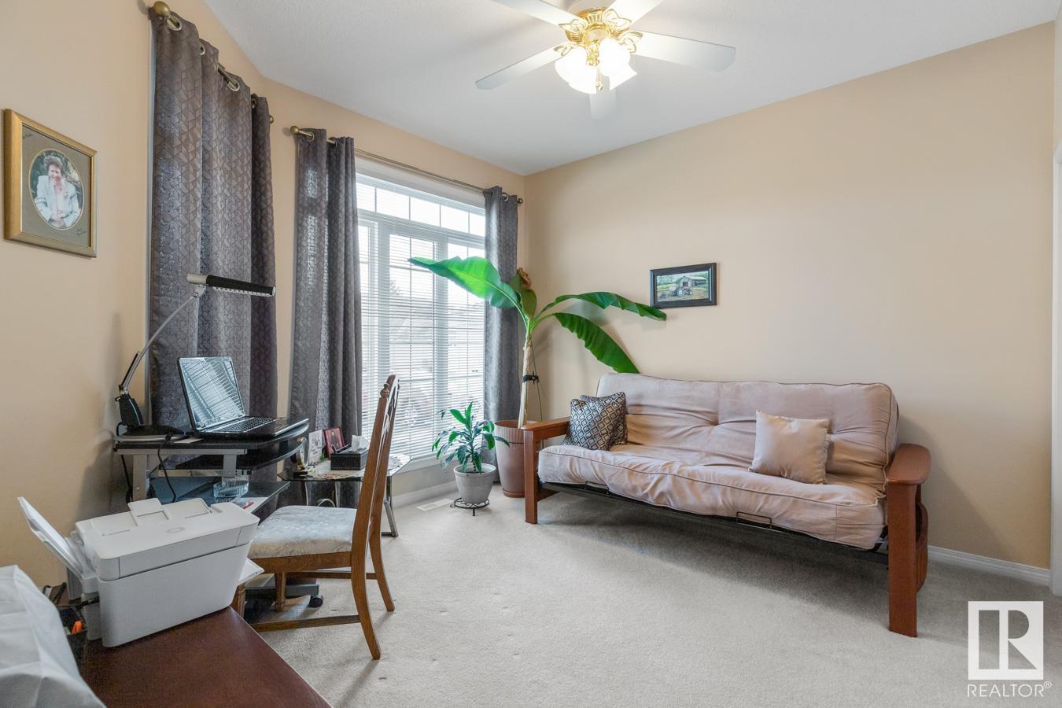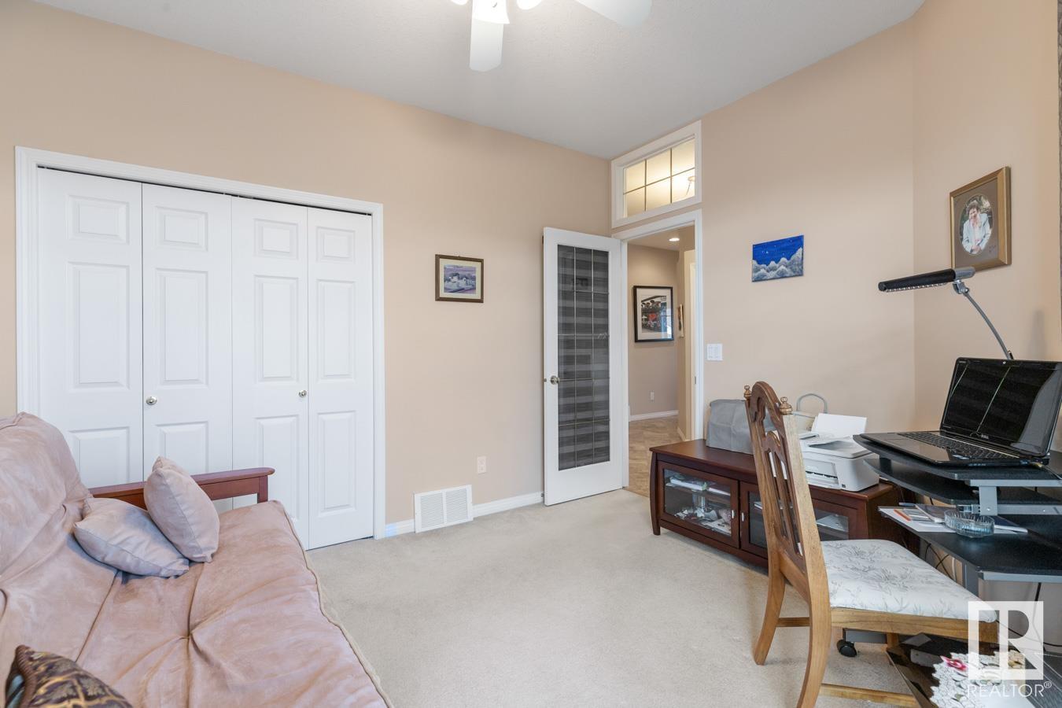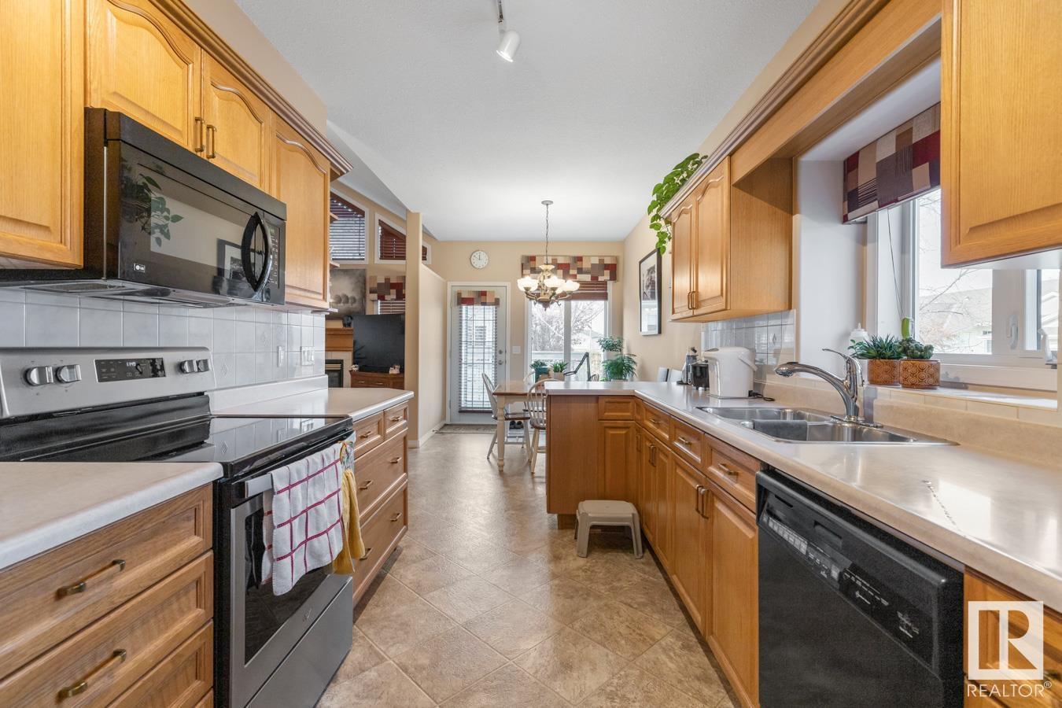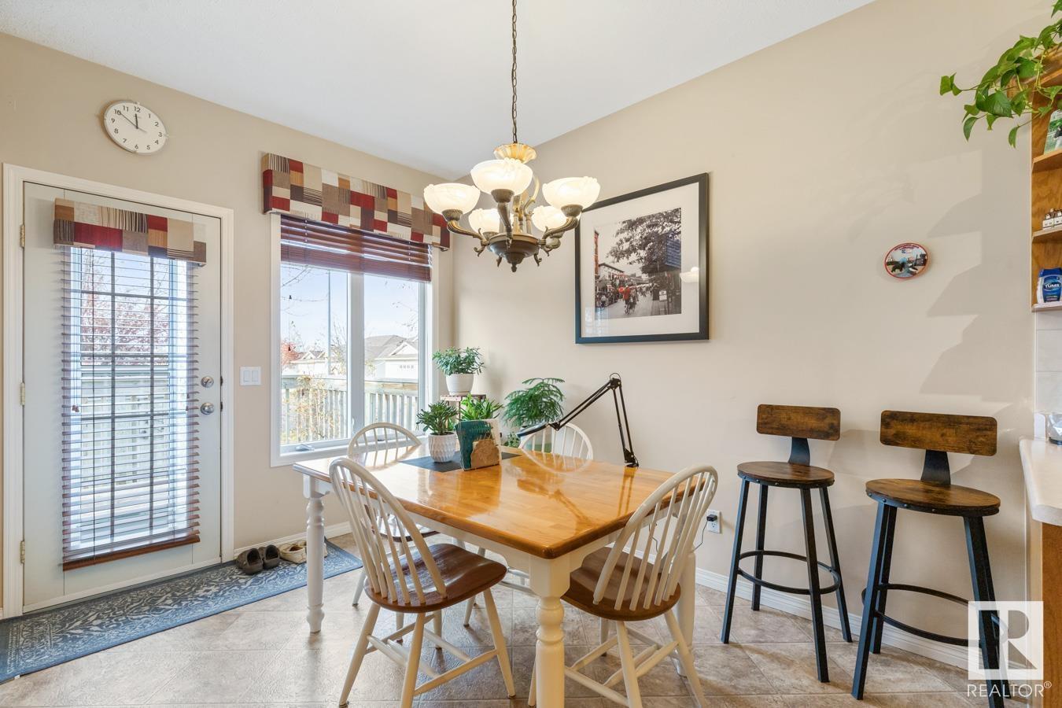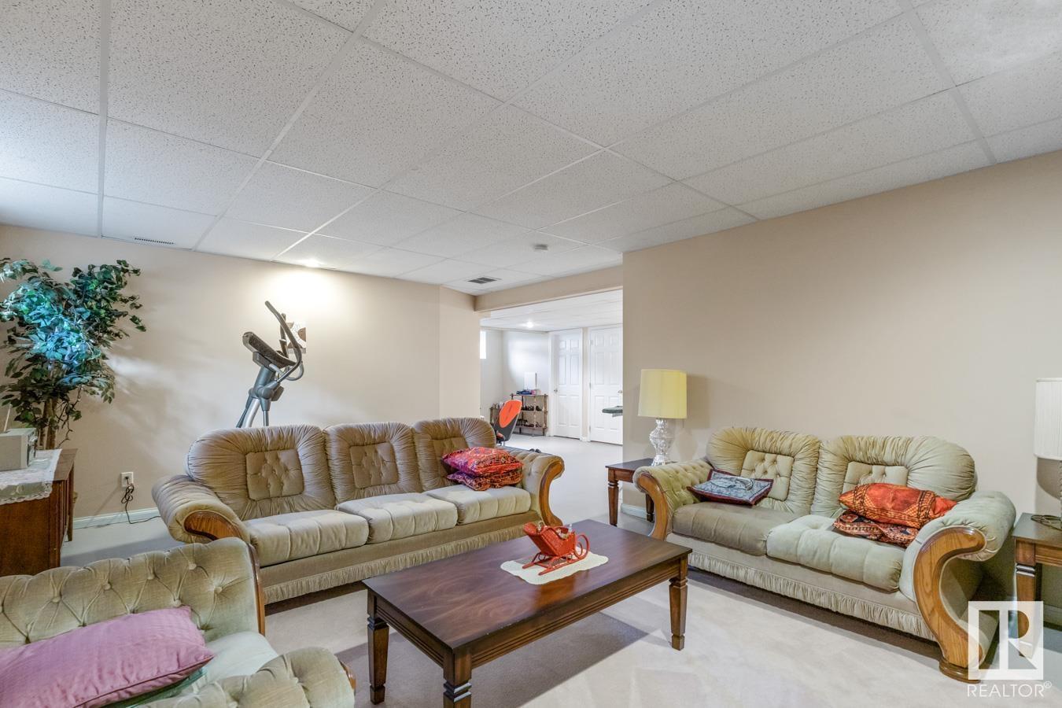315 Ravine Vi Leduc, Alberta T9E 8H3
$459,900Maintenance, Exterior Maintenance, Insurance, Landscaping, Property Management, Other, See Remarks
$339.66 Monthly
Maintenance, Exterior Maintenance, Insurance, Landscaping, Property Management, Other, See Remarks
$339.66 MonthlyWelcome to Ravine Villas! This delightful 1452 sqft END UNIT BUNGALOW in a 45+ complex offers LOW-MAINTENANCE LIVING in a well-managed community. The spacious layout features 1+1 bedrooms, den, 2+1 baths, & HEATED DBL ATT GARAGE. The living room is bright & airy, highlighted by VAULTED CEILINGS & a charming GAS FP. The bright eat-in kitchen has ample cabinets & counter space, & access to the west-facing DECK, ideal for enjoying stunning sunset views. A versatile DEN offers a perfect space for an office, dining, or hobby room. The LARGE PRIMARY SUITE boasts a W-I CLOSET & private 3pc ENSUITE. Additional full bath on main & MUDROOM/LAUNDRY provide great functionality. The spacious partially finished basement (needs flooring) provides a REC ROOM, extra bedroom, full bath & lots of STORAGE. Enjoy comfortable living w/ AC, & UPDATED HWT. Fantastic location, w/ access to nature trails, close to shopping, golf, airport & more. This bungalow in Ravine Villas is a must-see for comfortable & convenient living! (id:57312)
Property Details
| MLS® Number | E4412705 |
| Property Type | Single Family |
| Neigbourhood | Bridgeport |
| AmenitiesNearBy | Airport, Golf Course, Shopping |
| Features | Private Setting, See Remarks, Park/reserve |
| Structure | Deck |
Building
| BathroomTotal | 3 |
| BedroomsTotal | 2 |
| Appliances | Dishwasher, Dryer, Refrigerator, Stove, Washer |
| ArchitecturalStyle | Bungalow |
| BasementDevelopment | Partially Finished |
| BasementType | Full (partially Finished) |
| CeilingType | Vaulted |
| ConstructedDate | 2001 |
| ConstructionStyleAttachment | Attached |
| FireplaceFuel | Gas |
| FireplacePresent | Yes |
| FireplaceType | Unknown |
| HeatingType | Forced Air |
| StoriesTotal | 1 |
| SizeInterior | 1451.621 Sqft |
| Type | Row / Townhouse |
Parking
| Attached Garage | |
| Heated Garage |
Land
| Acreage | No |
| LandAmenities | Airport, Golf Course, Shopping |
| SizeIrregular | 552.03 |
| SizeTotal | 552.03 M2 |
| SizeTotalText | 552.03 M2 |
Rooms
| Level | Type | Length | Width | Dimensions |
|---|---|---|---|---|
| Basement | Family Room | 9.93 m | 8.43 m | 9.93 m x 8.43 m |
| Basement | Bedroom 2 | 3.61 m | 4.5 m | 3.61 m x 4.5 m |
| Basement | Storage | 2.58 m | 4.03 m | 2.58 m x 4.03 m |
| Basement | Utility Room | 3.58 m | 2.58 m | 3.58 m x 2.58 m |
| Main Level | Living Room | 3.69 m | 4.28 m | 3.69 m x 4.28 m |
| Main Level | Dining Room | 2.71 m | 4 m | 2.71 m x 4 m |
| Main Level | Kitchen | 2.64 m | 3.51 m | 2.64 m x 3.51 m |
| Main Level | Den | 4.33 m | 3.18 m | 4.33 m x 3.18 m |
| Main Level | Primary Bedroom | 3.6 m | 4.86 m | 3.6 m x 4.86 m |
| Main Level | Laundry Room | 2.05 m | 3.08 m | 2.05 m x 3.08 m |
https://www.realtor.ca/real-estate/27617795/315-ravine-vi-leduc-bridgeport
Interested?
Contact us for more information
Jason R. Rustand
Associate
201-5306 50 St
Leduc, Alberta T9E 6Z6



