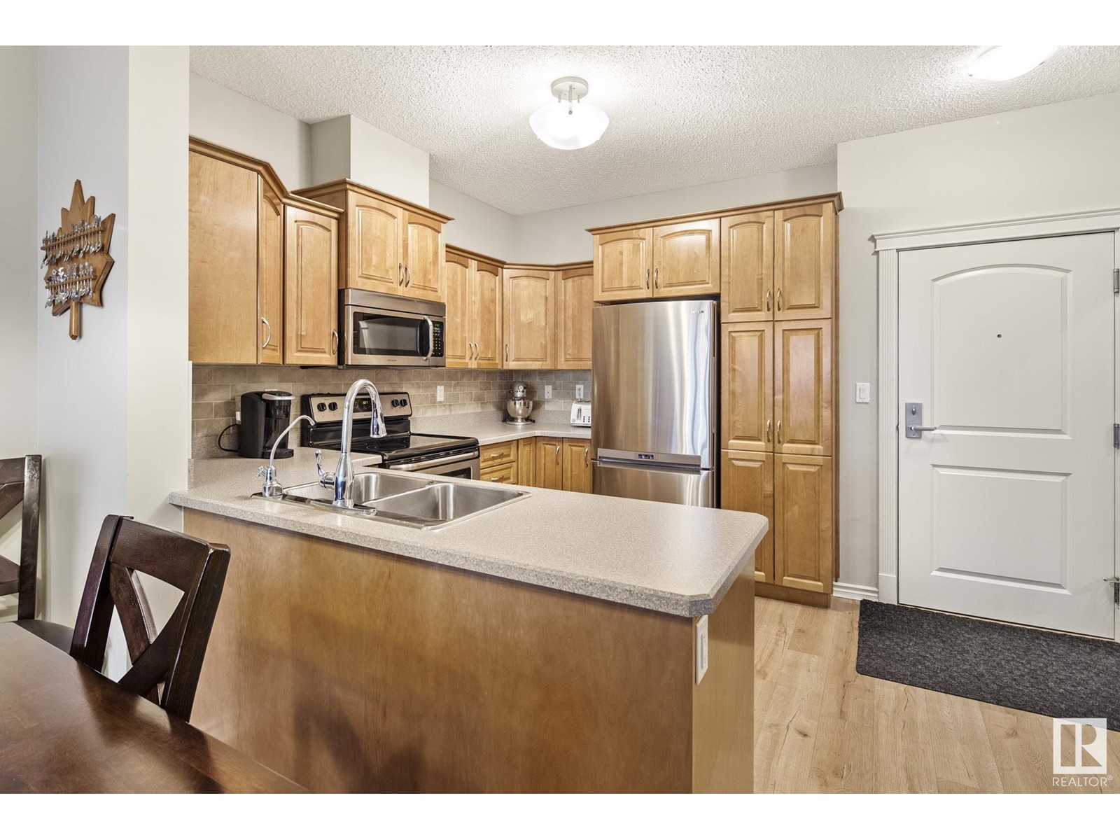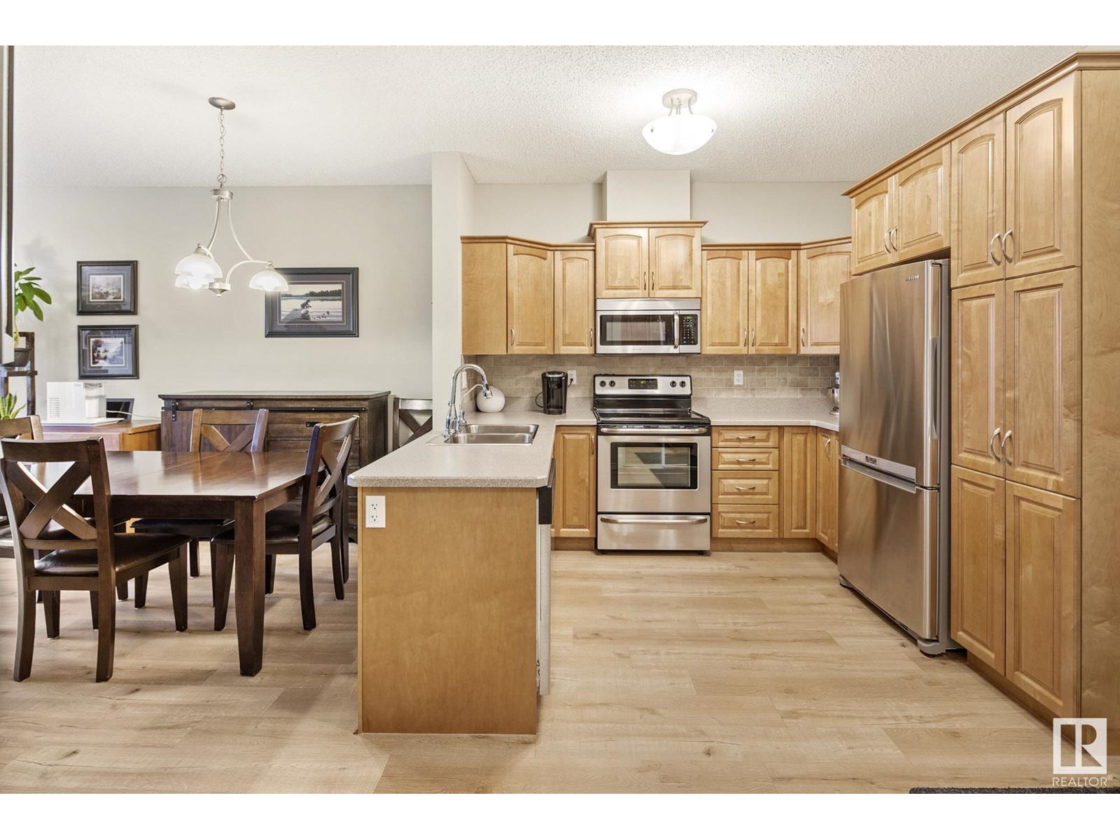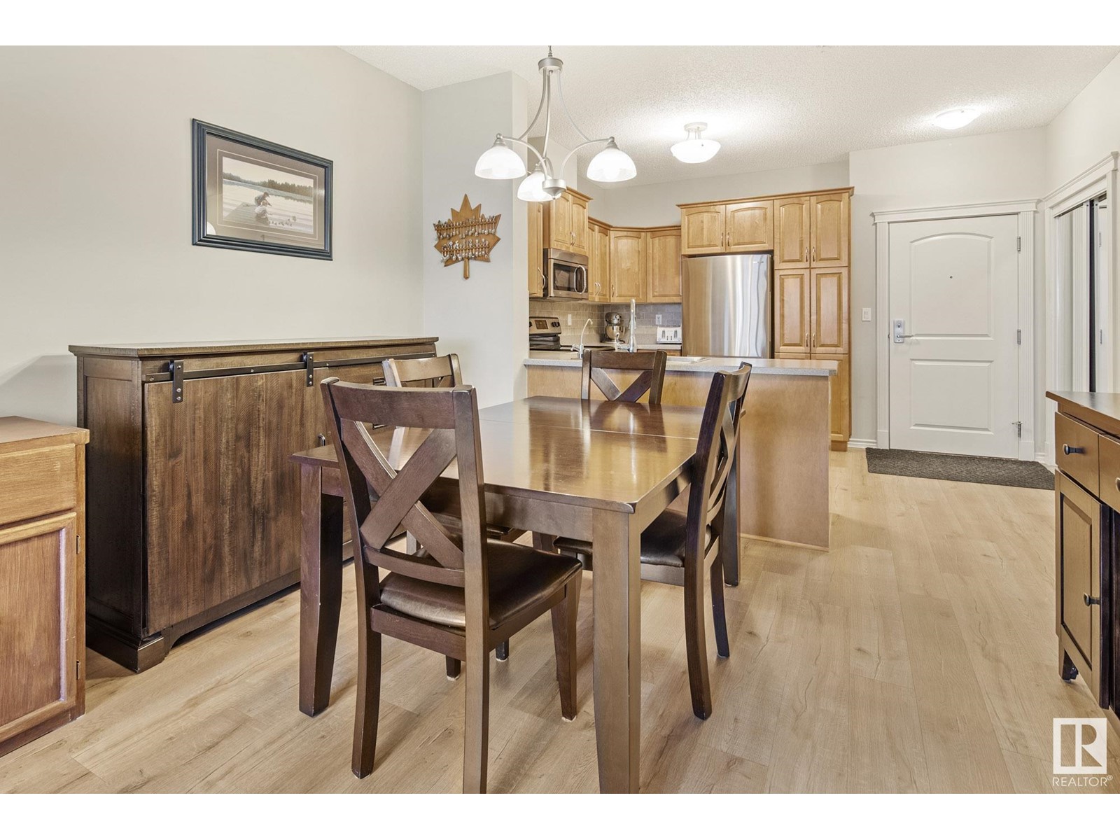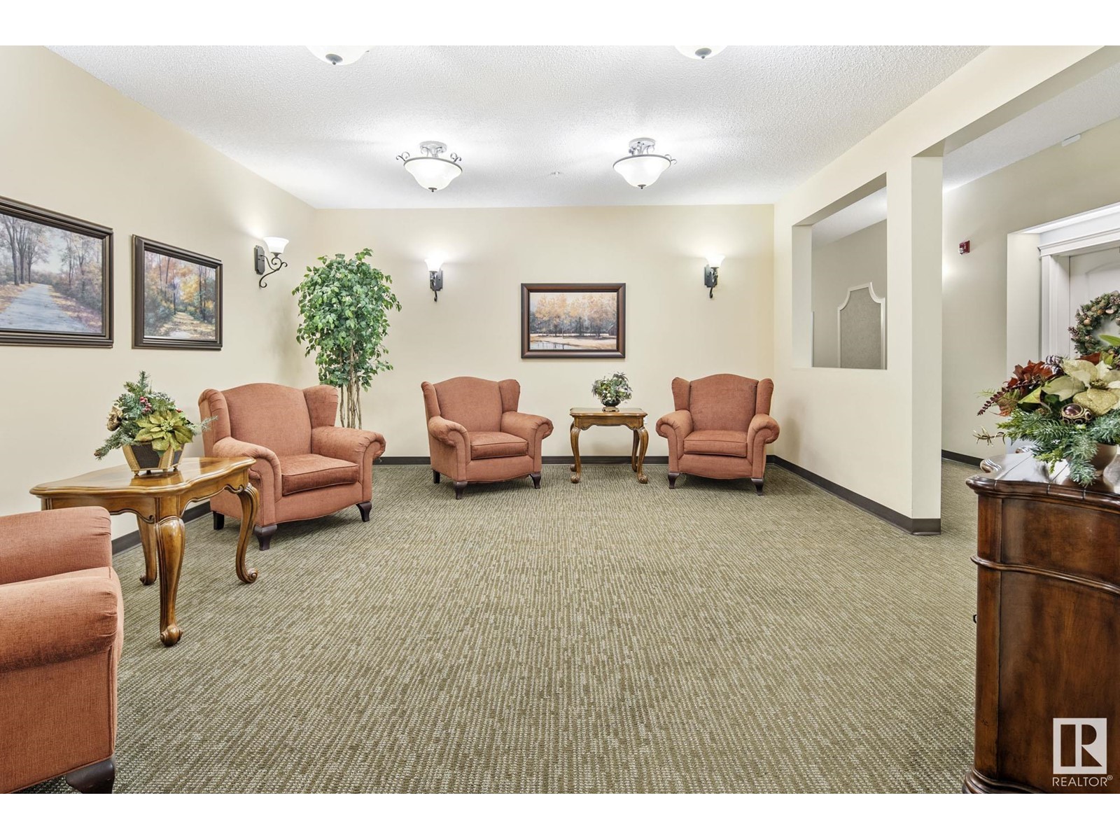#315 9820 165 St Nw Edmonton, Alberta T5P 0N3
$165,000Maintenance, Exterior Maintenance, Heat, Insurance, Common Area Maintenance, Landscaping, Other, See Remarks, Property Management, Water
$536.11 Monthly
Maintenance, Exterior Maintenance, Heat, Insurance, Common Area Maintenance, Landscaping, Other, See Remarks, Property Management, Water
$536.11 MonthlyWelcome to this stunning 55+ third-floor condo, thoughtfully designed for comfortable and convenient living in a vibrant community. This 1-bedroom, 1-bathroom suite has new vinyl plank flooring throughout. This condo offers a warm welcome with its modern kitchen, featuring solid wood cabinetry, ample cupboard space, and a spacious pantry. The open-concept layout flows seamlessly into the dining area and a bright living room, where a large window floods the space with natural light. Down the hallway, youll find a generously sized bedroom, the bathroom with a walk-in shower, and the convenience of in-suite laundry. Step outside to your private balcony, the perfect spot to relax and enjoy the fresh air. This building provides incredible amenities, including heated, underground assigned parking with a storage area and an indoor car wash for added convenience. Set in a fantastic community, this condo is just steps away from shopping, dining, & all the essentials. The perfect blend of comfort and convenience! (id:57312)
Property Details
| MLS® Number | E4415277 |
| Property Type | Single Family |
| Neigbourhood | Glenwood (Edmonton) |
| AmenitiesNearBy | Park, Playground, Public Transit, Shopping |
| Features | Flat Site, No Smoking Home |
| Structure | Deck |
Building
| BathroomTotal | 1 |
| BedroomsTotal | 1 |
| Appliances | Dishwasher, Dryer, Microwave Range Hood Combo, Refrigerator, Stove, Washer, Window Coverings |
| BasementType | None |
| ConstructedDate | 2008 |
| FireProtection | Smoke Detectors |
| HeatingType | Coil Fan |
| SizeInterior | 762.7307 Sqft |
| Type | Apartment |
Parking
| Underground |
Land
| Acreage | No |
| LandAmenities | Park, Playground, Public Transit, Shopping |
| SizeIrregular | 58.26 |
| SizeTotal | 58.26 M2 |
| SizeTotalText | 58.26 M2 |
Rooms
| Level | Type | Length | Width | Dimensions |
|---|---|---|---|---|
| Main Level | Living Room | 3.6 m | 4 m | 3.6 m x 4 m |
| Main Level | Dining Room | 3.6 m | 3.1 m | 3.6 m x 3.1 m |
| Main Level | Kitchen | 2.6 m | 3.1 m | 2.6 m x 3.1 m |
| Main Level | Primary Bedroom | 3.6 m | 3.8 m | 3.6 m x 3.8 m |
| Main Level | Laundry Room | 2.4 m | 1.6 m | 2.4 m x 1.6 m |
https://www.realtor.ca/real-estate/27712748/315-9820-165-st-nw-edmonton-glenwood-edmonton
Interested?
Contact us for more information
Michael J. Waddell
Associate
13120 St Albert Trail Nw
Edmonton, Alberta T5L 4P6






































