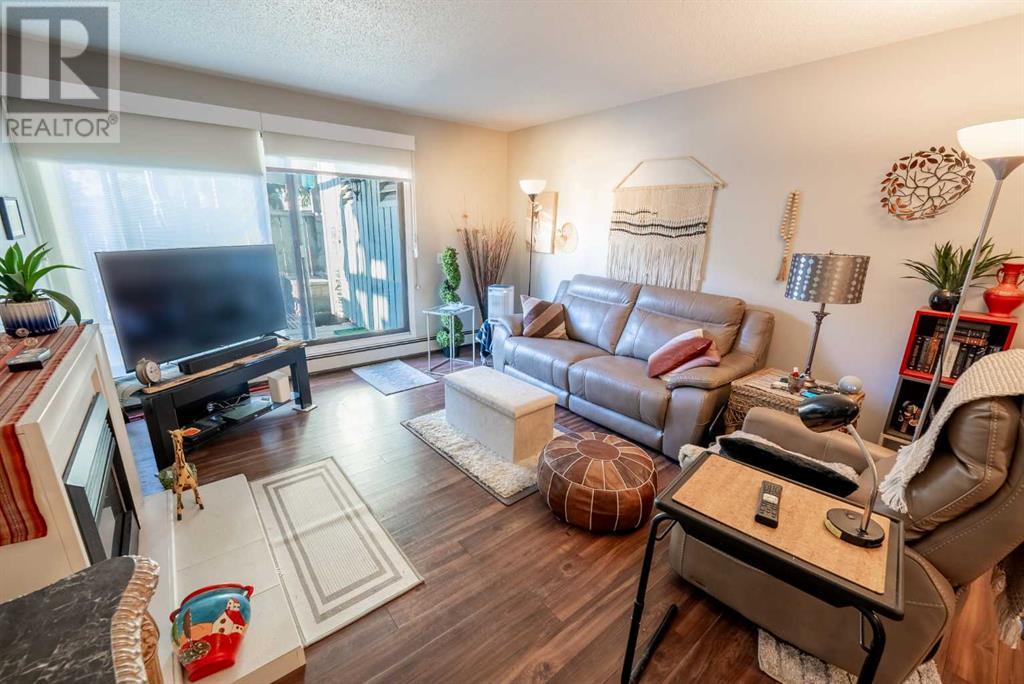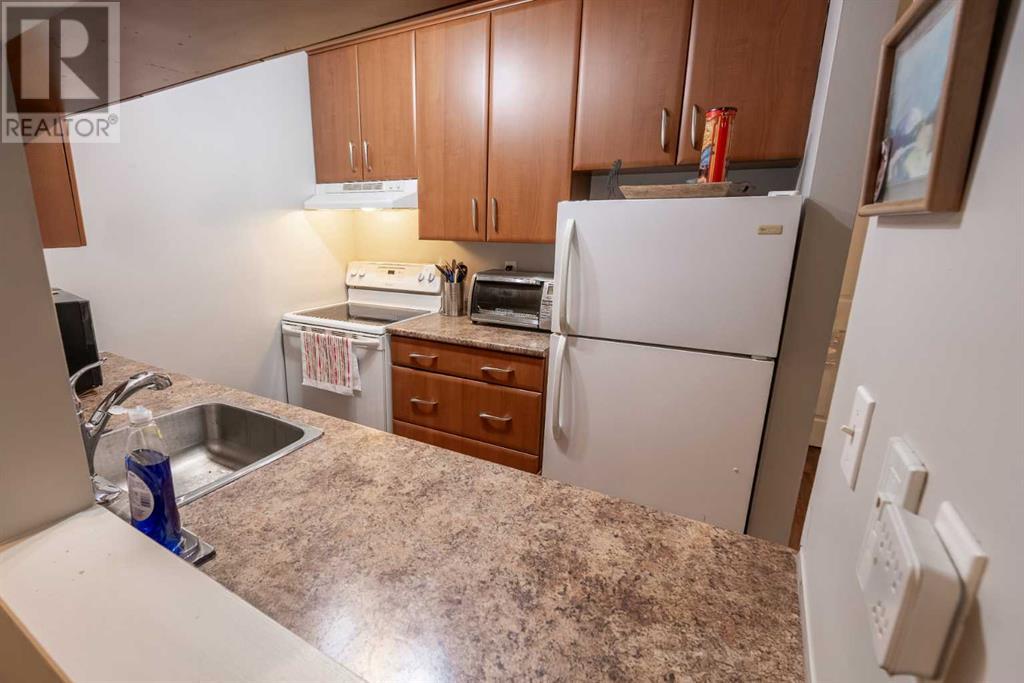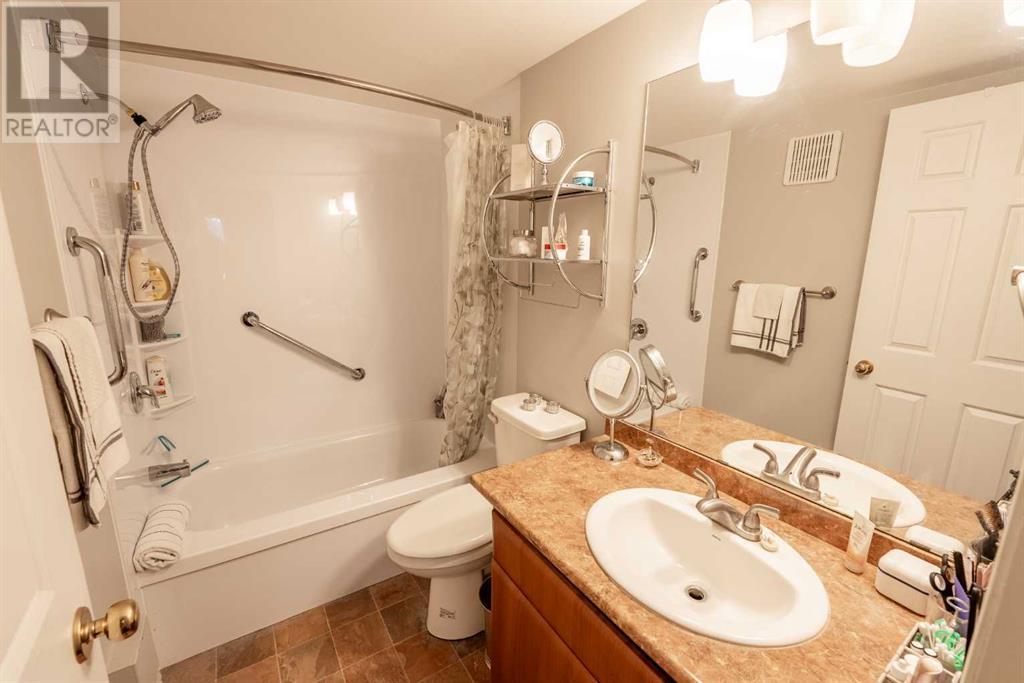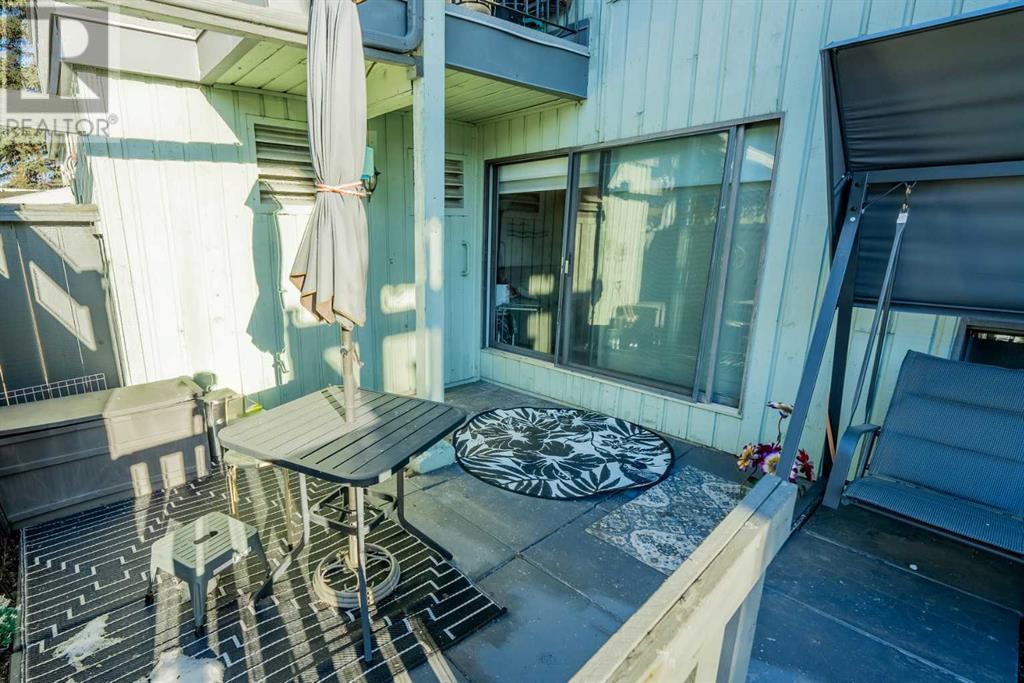315, 10120 Brookpark Boulevard Sw Calgary, Alberta T2W 3G3
$179,987Maintenance, Common Area Maintenance, Heat, Parking, Property Management, Reserve Fund Contributions, Sewer, Water
$437.51 Monthly
Maintenance, Common Area Maintenance, Heat, Parking, Property Management, Reserve Fund Contributions, Sewer, Water
$437.51 MonthlyOpportunity awaits as you enter your renovated one-bedroom dream home. Conveniently located on the main floor, this pet-friendly home allows you to step out onto the patio from your living room.Wonderfully set up with astro turf included. Walk through the welcoming large foyer into the separate partitioned dining room and living room. There is ample storage both inside and on the patio. The upgraded espresso kitchen cabinets offer everything you need and desire. Spacious kitchen countertop and tile flooring complete your new space. The bathroom has been renovated with a new tub surround installed by Bathfitters. There are 2 ceiling fans and a hurricane fan in the living room in your new home to enjoy the Southern island breeze.The cozy electric fireplace is quality made by Dimplex. The excellent Brookpark Gardens complex is full of amenities close by, including the Southland Leisure Centre, shopping mall, schools, and medical facilities, all conveniently located with a Max bus stop across the parking lot. Very spacious design. For your private viewing, please call to enjoy Building 3N, facing west! (id:57312)
Property Details
| MLS® Number | A2183097 |
| Property Type | Single Family |
| Neigbourhood | Braeside |
| Community Name | Braeside |
| AmenitiesNearBy | Park, Playground, Recreation Nearby, Schools, Shopping |
| CommunityFeatures | Pets Allowed With Restrictions |
| Features | Level, Parking |
| ParkingSpaceTotal | 1 |
| Plan | 8910451 |
Building
| BathroomTotal | 1 |
| BedroomsAboveGround | 1 |
| BedroomsTotal | 1 |
| Appliances | Refrigerator, Stove, Hood Fan |
| ArchitecturalStyle | Low Rise |
| ConstructedDate | 1977 |
| ConstructionMaterial | Wood Frame |
| ConstructionStyleAttachment | Attached |
| CoolingType | None |
| ExteriorFinish | Wood Siding |
| FireplacePresent | Yes |
| FireplaceTotal | 1 |
| FlooringType | Ceramic Tile, Laminate |
| FoundationType | Poured Concrete |
| HeatingFuel | Natural Gas |
| HeatingType | Hot Water |
| StoriesTotal | 3 |
| SizeInterior | 668 Sqft |
| TotalFinishedArea | 668 Sqft |
| Type | Apartment |
Land
| Acreage | Yes |
| FenceType | Partially Fenced |
| LandAmenities | Park, Playground, Recreation Nearby, Schools, Shopping |
| LandscapeFeatures | Landscaped |
| SizeIrregular | 14609.00 |
| SizeTotal | 14609 M2|2 - 4.99 Acres |
| SizeTotalText | 14609 M2|2 - 4.99 Acres |
| ZoningDescription | M-c1 |
Rooms
| Level | Type | Length | Width | Dimensions |
|---|---|---|---|---|
| Main Level | Living Room | 4.22 M x 3.86 M | ||
| Main Level | Kitchen | 2.44 M x 2.24 M | ||
| Main Level | 4pc Bathroom | .00 M x .00 M | ||
| Main Level | Dining Room | 2.54 M x 2.24 M | ||
| Main Level | Bedroom | 3.40 M x 3.05 M |
https://www.realtor.ca/real-estate/27737872/315-10120-brookpark-boulevard-sw-calgary-braeside
Interested?
Contact us for more information
Gary Fayerman
Associate
100, 1301 8 Street S.w.
Calgary, Alberta T2R 1B7






















