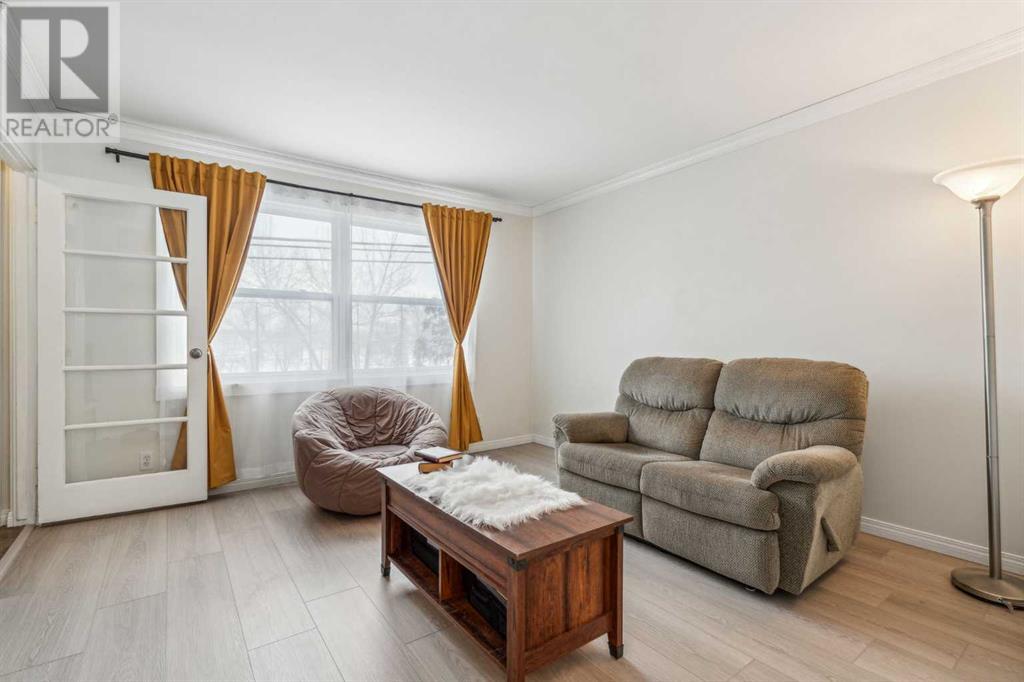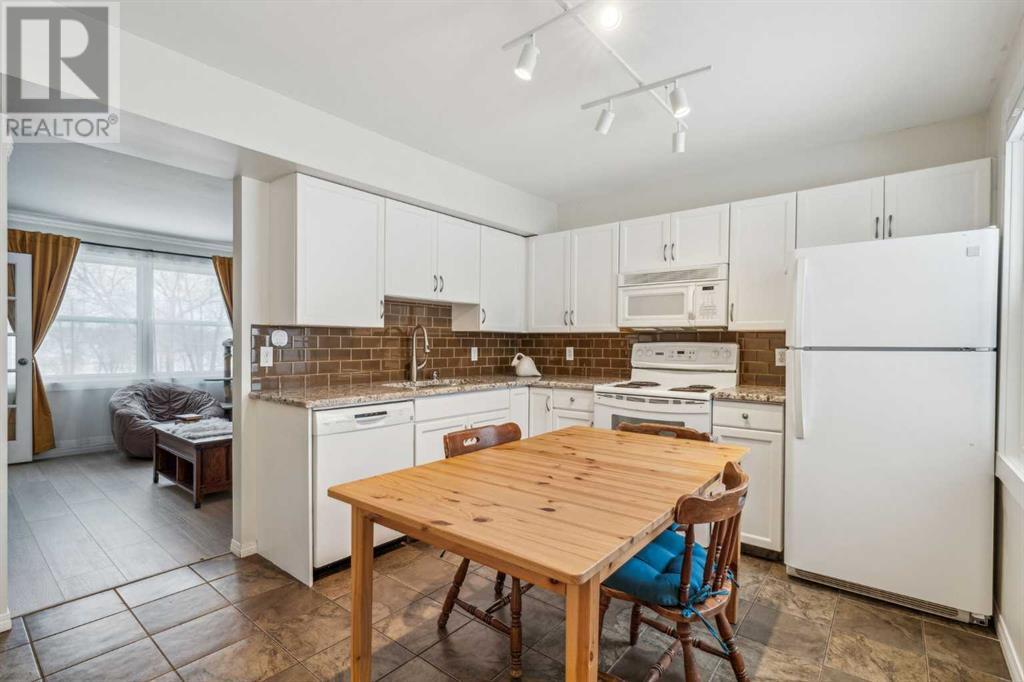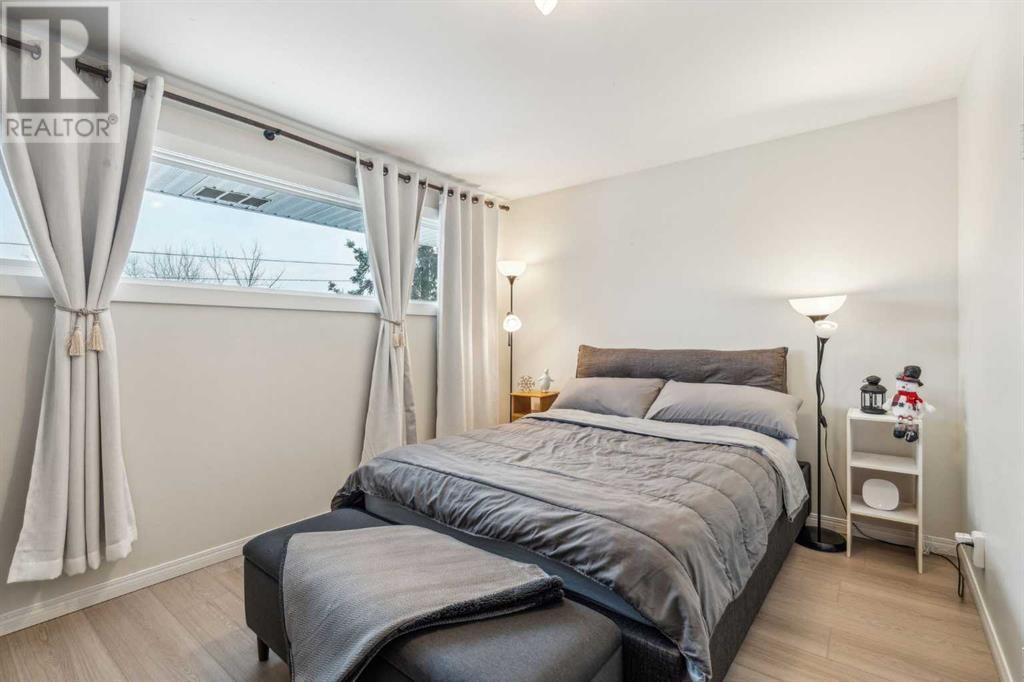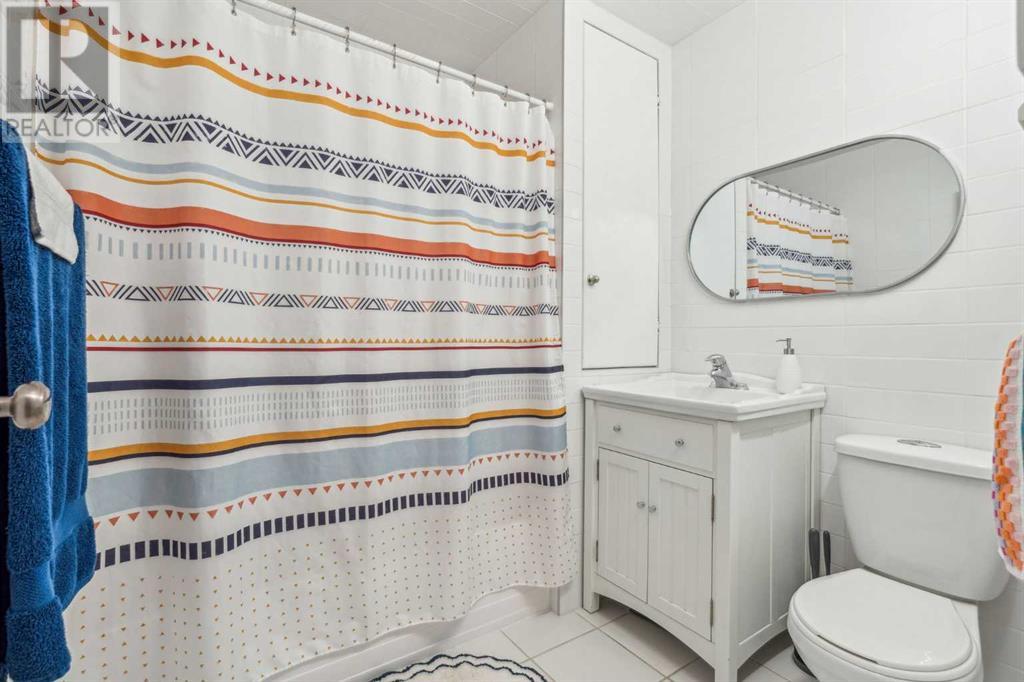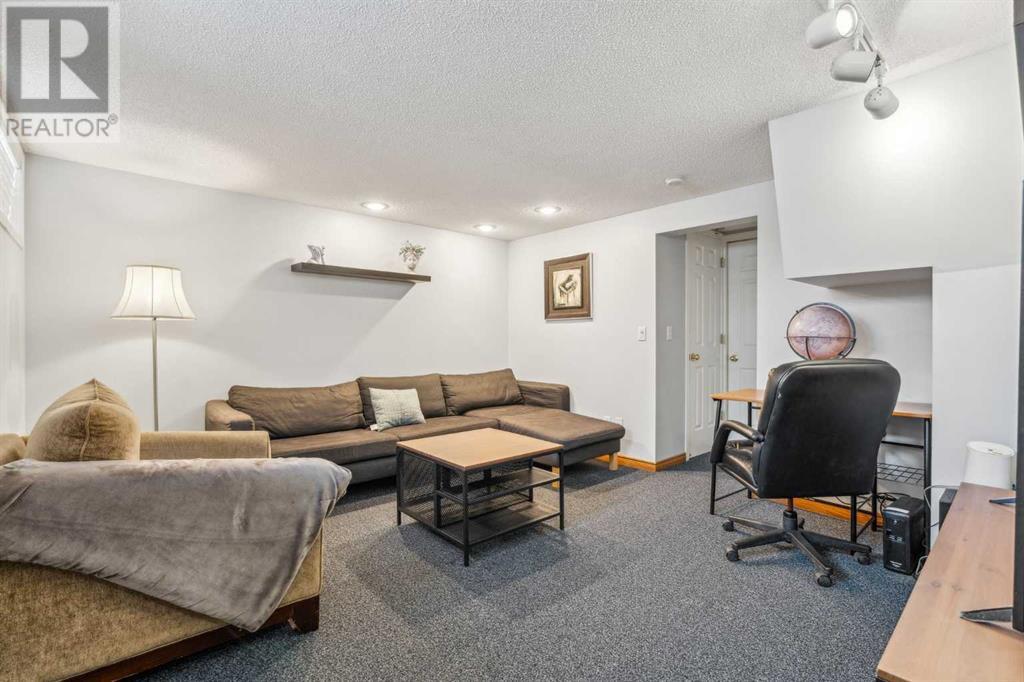3141 6 Street Ne Calgary, Alberta T2E 7Z9
$349,000Maintenance, Insurance, Ground Maintenance, Parking, Property Management, Reserve Fund Contributions
$291.68 Monthly
Maintenance, Insurance, Ground Maintenance, Parking, Property Management, Reserve Fund Contributions
$291.68 MonthlyDiscover the perfect blend of comfort and convenience in this charming, affordably priced townhome just minutes from the city centre. This home features two spacious bedrooms, including a generously sized primary suite, and a beautifully updated 4-piece bath. The main floor boasts a welcoming kitchen with sleek, modern countertops and the added convenience of a half bath. Enjoy the extra living space in the fully finished basement, perfect for relaxing or entertaining. New luxury vinyl plank flooring adds style and durability, while recently upgraded vinyl double-pane windows enhance energy efficiency. With abundant storage, two designated parking stalls, and quick access to Deerfoot Trail, this home checks all the boxes. Situated directly across from The Winston Golf Course, you'll love the serene views and tranquil surroundings. Low condo fees and an excellent condo board make this an exceptional opportunity for hassle-free living. Don't miss out—your ideal townhome awaits! (id:57312)
Property Details
| MLS® Number | A2185251 |
| Property Type | Single Family |
| Neigbourhood | Winston Heights/Mountview |
| Community Name | Winston Heights/Mountview |
| AmenitiesNearBy | Park, Playground, Schools, Shopping |
| CommunityFeatures | Pets Allowed With Restrictions |
| Features | Treed, No Neighbours Behind, No Smoking Home |
| ParkingSpaceTotal | 2 |
| Plan | 9711271 |
Building
| BathroomTotal | 2 |
| BedroomsAboveGround | 2 |
| BedroomsTotal | 2 |
| Appliances | Washer, Refrigerator, Dishwasher, Stove, Dryer, Microwave Range Hood Combo, Window Coverings |
| BasementDevelopment | Finished |
| BasementType | Full (finished) |
| ConstructedDate | 1955 |
| ConstructionStyleAttachment | Attached |
| CoolingType | None |
| ExteriorFinish | Vinyl Siding, Wood Siding |
| FlooringType | Ceramic Tile, Vinyl Plank |
| FoundationType | Poured Concrete |
| HalfBathTotal | 1 |
| HeatingFuel | Natural Gas |
| HeatingType | Forced Air |
| StoriesTotal | 2 |
| SizeInterior | 867 Sqft |
| TotalFinishedArea | 867 Sqft |
| Type | Row / Townhouse |
Parking
| Other |
Land
| Acreage | No |
| FenceType | Not Fenced |
| LandAmenities | Park, Playground, Schools, Shopping |
| LandscapeFeatures | Landscaped, Lawn |
| SizeTotalText | Unknown |
| ZoningDescription | M-c1 |
Rooms
| Level | Type | Length | Width | Dimensions |
|---|---|---|---|---|
| Basement | Recreational, Games Room | 16.75 Ft x 16.25 Ft | ||
| Basement | Storage | 5.58 Ft x 6.17 Ft | ||
| Basement | Furnace | 16.75 Ft x 13.25 Ft | ||
| Main Level | Kitchen | 13.00 Ft x 10.42 Ft | ||
| Main Level | Living Room | 14.00 Ft x 12.75 Ft | ||
| Main Level | 2pc Bathroom | .00 Ft x .00 Ft | ||
| Upper Level | Primary Bedroom | 13.92 Ft x 12.50 Ft | ||
| Upper Level | Bedroom | 8.50 Ft x 10.33 Ft | ||
| Upper Level | 4pc Bathroom | .00 Ft x .00 Ft |
https://www.realtor.ca/real-estate/27764967/3141-6-street-ne-calgary-winston-heightsmountview
Interested?
Contact us for more information
Wesley Morrow
Associate
130, 703 - 64 Avenue Se
Calgary, Alberta T2H 2C3
Kevin Niefer
Associate
130, 703 - 64 Avenue Se
Calgary, Alberta T2H 2C3



