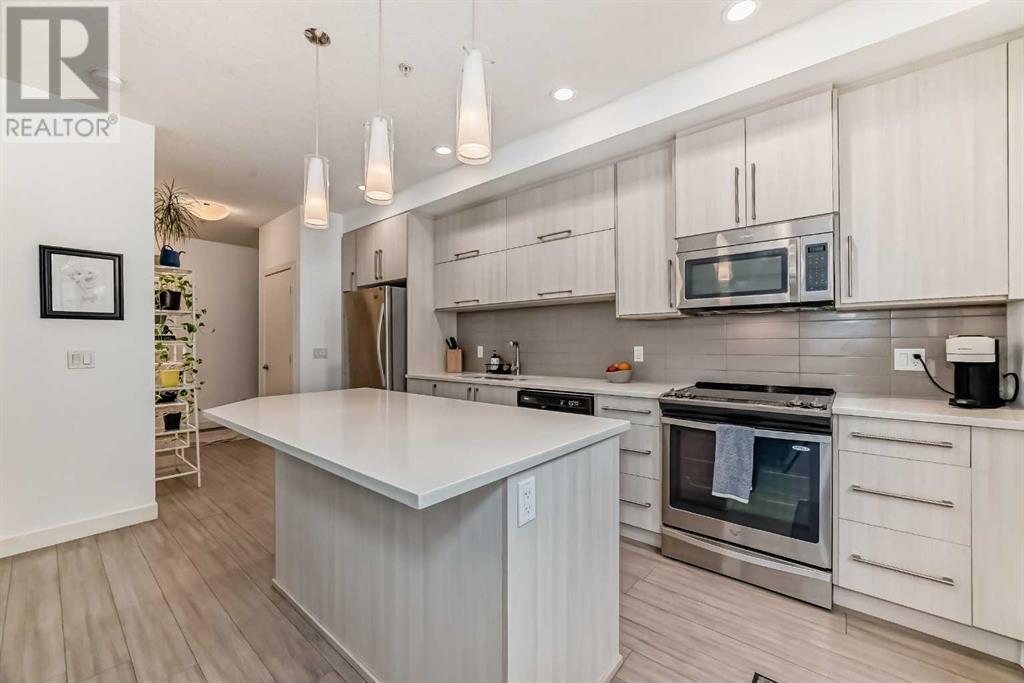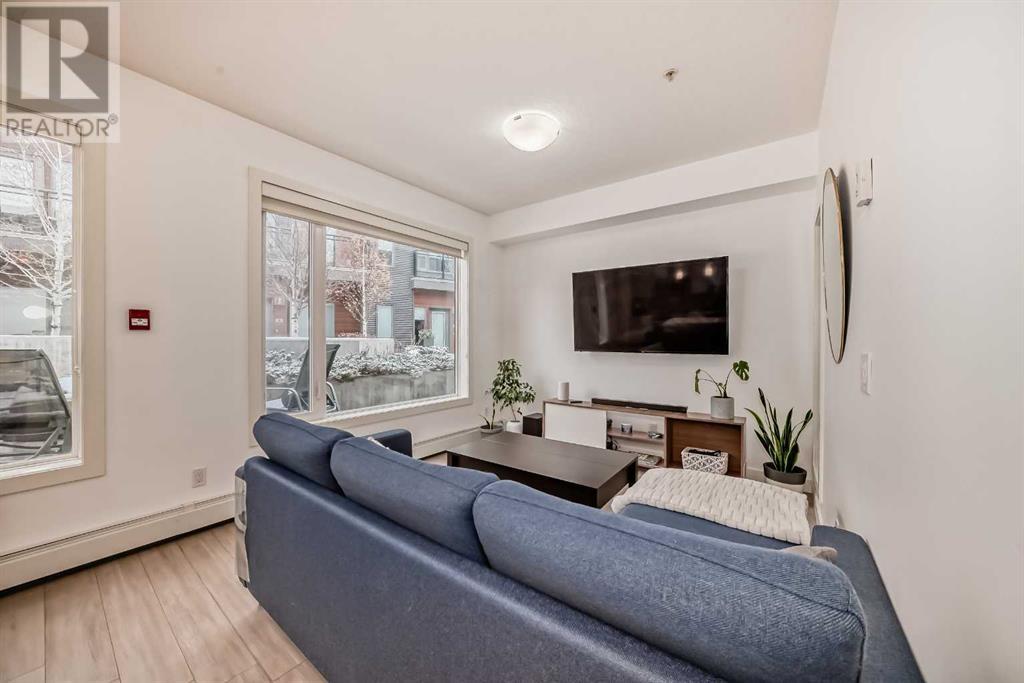314, 93 34 Avenue Sw Calgary, Alberta T2S 3H4
$299,900Maintenance, Common Area Maintenance, Heat, Insurance, Ground Maintenance, Parking, Property Management, Reserve Fund Contributions, Sewer, Waste Removal, Water
$364.97 Monthly
Maintenance, Common Area Maintenance, Heat, Insurance, Ground Maintenance, Parking, Property Management, Reserve Fund Contributions, Sewer, Waste Removal, Water
$364.97 MonthlyWelcome to the trendy community of Parkhill! This is a modern 1-bedroom, 1-bathroom condo. Boasting an array of desirable features, this unit is sure to impress! Step into the bright kitchen, adorned with beautiful quartz countertops that provide elegance and durability. The stainless-steel appliances add a touch of sophistication, while the kitchen island offers ample space for meal preparation and entertaining guests. As you move through the condo, you'll notice the inviting living area that leads to the outdoor patio walkout and courtyard. This oasis allows you to soak up the vibrant energy of the community while enjoying some fresh air and relaxation. Additionally, this condo offers a heated titled underground parking spot. Located in the sought-after community of Parkhill. This exquisite condo has a contemporary design, high-end finishes, and a prime location. It presents a unique opportunity for those seeking a stylish and convenient urban lifestyle. (id:57312)
Property Details
| MLS® Number | A2184647 |
| Property Type | Single Family |
| Community Name | Parkhill |
| AmenitiesNearBy | Playground, Schools, Shopping |
| CommunityFeatures | Pets Allowed With Restrictions |
| Features | Parking |
| ParkingSpaceTotal | 1 |
| Plan | 1611614 |
Building
| BathroomTotal | 1 |
| BedroomsAboveGround | 1 |
| BedroomsTotal | 1 |
| Appliances | Dishwasher, Stove, Microwave Range Hood Combo, Washer & Dryer |
| ArchitecturalStyle | Low Rise |
| ConstructedDate | 2016 |
| ConstructionMaterial | Wood Frame |
| ConstructionStyleAttachment | Attached |
| CoolingType | None |
| ExteriorFinish | Composite Siding, Metal |
| FlooringType | Ceramic Tile, Laminate |
| HeatingType | Baseboard Heaters |
| StoriesTotal | 4 |
| SizeInterior | 526.5 Sqft |
| TotalFinishedArea | 526.5 Sqft |
| Type | Apartment |
Parking
| Garage | |
| Heated Garage | |
| Underground |
Land
| Acreage | No |
| LandAmenities | Playground, Schools, Shopping |
| SizeTotalText | Unknown |
| ZoningDescription | Dc |
Rooms
| Level | Type | Length | Width | Dimensions |
|---|---|---|---|---|
| Main Level | 4pc Bathroom | 9.67 Ft x 4.92 Ft | ||
| Main Level | Other | 10.75 Ft x 5.42 Ft | ||
| Main Level | Laundry Room | 3.67 Ft x 3.08 Ft | ||
| Main Level | Kitchen | 16.83 Ft x 8.00 Ft | ||
| Main Level | Living Room | 12.33 Ft x 10.33 Ft | ||
| Main Level | Primary Bedroom | 9.75 Ft x 8.75 Ft |
https://www.realtor.ca/real-estate/27758826/314-93-34-avenue-sw-calgary-parkhill
Interested?
Contact us for more information
Bev A. Cuckow
Associate
300 4838 Richard Road Sw
Calgary, Alberta T3E 6L1
Sara Buzogany
Associate
300 4838 Richard Road Sw
Calgary, Alberta T3E 6L1






























